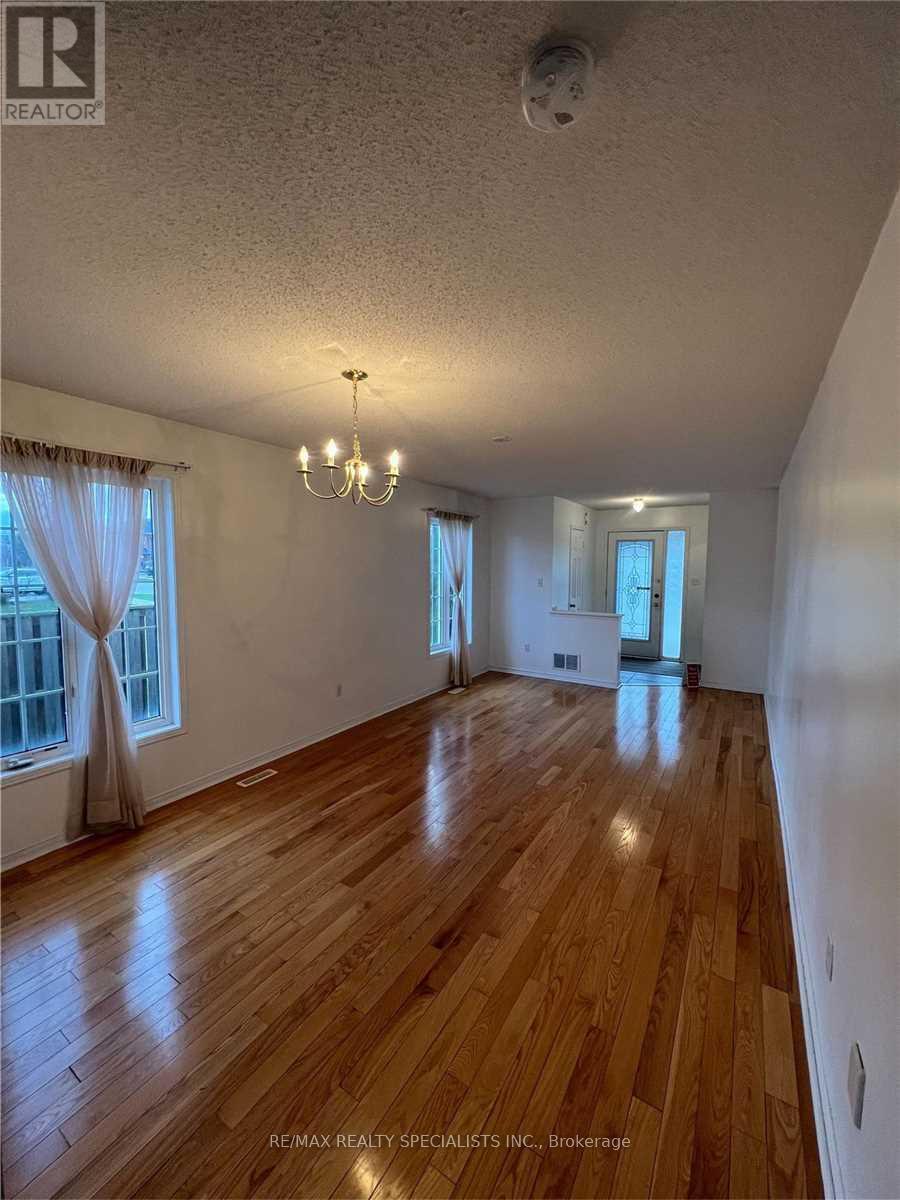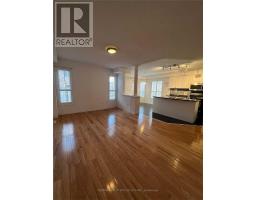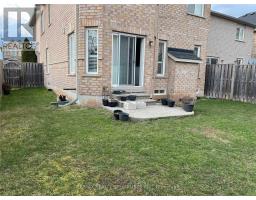5882 Blue Spruce Avenue Burlington, Ontario L7L 7N8
$3,750 Monthly
Beautiful & Neat 4 bedroom detached home Available Immediately. Highly sought after location in a Family & Friendly neighborhood. Close to multiple schools, highways, trails & Meadows. 10 minutes to QEW and 407. This spacious house is full of Natural Light Features Formal Liv/Dining. Great Size Family Room with Windows O/L The Back yard. Acenter Island Kitchen with Breakfast Area W/O to A nice fully fenced Back yard. Second Floor offers huge primary bedroom with Large walk-in closet and 4pc ensuite, 3 good size bedrooms with 4Pcs sharable Washroom. Lots of Storage Spaces Location: Upper middle and Burloak Alexander's Public School ranking 7.6 Corpus Christi Catholic School Public transportation bus route on Blue Spruce Avenue.Do not miss this corner house! **** EXTRAS **** S/S Fridge, S/S Gas Stove, B/I S/S Microwave, B/I dishwasher, washer & Dryer.Entrance from the garage. House SideAddition Entrance. (id:50886)
Property Details
| MLS® Number | W11930932 |
| Property Type | Single Family |
| Community Name | Orchard |
| ParkingSpaceTotal | 2 |
Building
| BathroomTotal | 3 |
| BedroomsAboveGround | 4 |
| BedroomsTotal | 4 |
| Appliances | Dishwasher, Dryer, Microwave, Refrigerator, Stove, Washer, Window Coverings |
| BasementDevelopment | Unfinished |
| BasementType | Full (unfinished) |
| ConstructionStyleAttachment | Detached |
| CoolingType | Central Air Conditioning |
| ExteriorFinish | Brick |
| FlooringType | Hardwood, Ceramic, Carpeted |
| FoundationType | Concrete |
| HalfBathTotal | 1 |
| HeatingFuel | Natural Gas |
| HeatingType | Forced Air |
| StoriesTotal | 2 |
| Type | House |
| UtilityWater | Municipal Water |
Parking
| Attached Garage |
Land
| Acreage | No |
| Sewer | Sanitary Sewer |
Rooms
| Level | Type | Length | Width | Dimensions |
|---|---|---|---|---|
| Second Level | Primary Bedroom | 4.7 m | 3.86 m | 4.7 m x 3.86 m |
| Second Level | Bedroom 2 | 2.76 m | 3.22 m | 2.76 m x 3.22 m |
| Second Level | Bedroom 3 | 3.25 m | 3 m | 3.25 m x 3 m |
| Second Level | Bedroom 4 | 2.66 m | 3 m | 2.66 m x 3 m |
| Main Level | Living Room | 3.33 m | 4.85 m | 3.33 m x 4.85 m |
| Main Level | Dining Room | 3.33 m | 4.85 m | 3.33 m x 4.85 m |
| Main Level | Kitchen | 3.03 m | 3.3 m | 3.03 m x 3.3 m |
| Main Level | Eating Area | 3.03 m | 2.73 m | 3.03 m x 2.73 m |
| Main Level | Family Room | 3.15 m | 4.78 m | 3.15 m x 4.78 m |
https://www.realtor.ca/real-estate/27819439/5882-blue-spruce-avenue-burlington-orchard-orchard
Interested?
Contact us for more information
Linda Abdullah
Salesperson
4310 Sherwoodtowne Blvd 200a
Mississauga, Ontario L4Z 4C4







































































