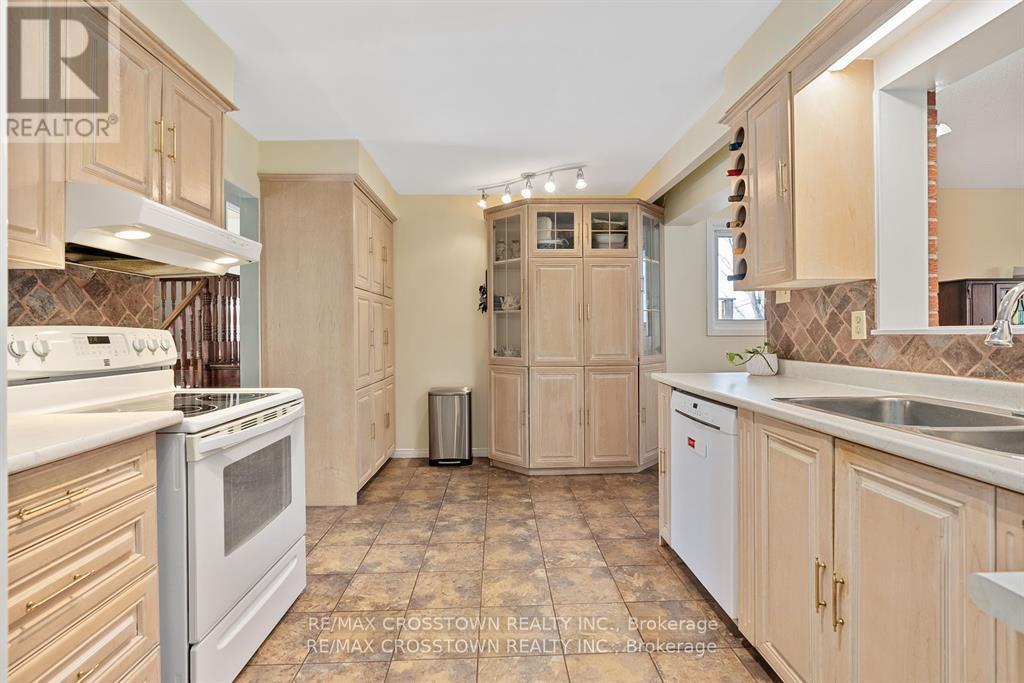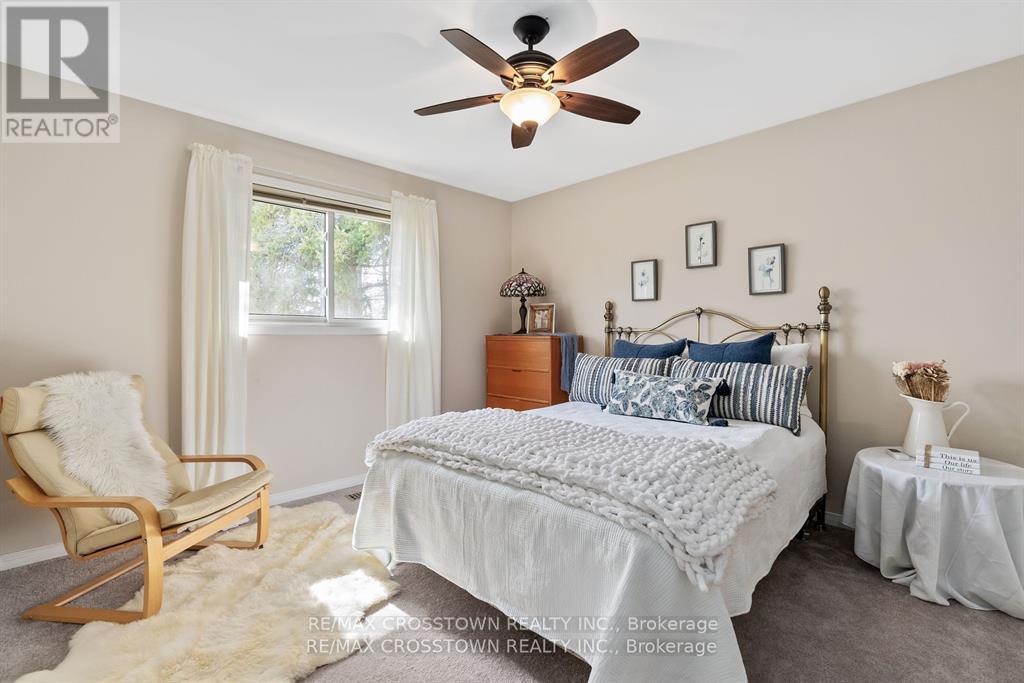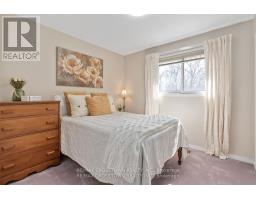5884 7th Line New Tecumseth, Ontario L0G 1A0
$1,229,000
Detached shop sits on 1.16 acres. Private Nanny Suite on main level. Bachelor Apt w sep entry. This is the ultimate package where you can enjoy country yet be 10 min to HWY 400. This 4 level side split has over 4000 sq ft finished - 4 baths, 5 walk outs, 2 dining rooms, 3 living rooms, 5 bdrms, 2 kit. Upon entering you are greeted w a neutral decor, french doors to living room, some new hardwood floors, 3 season sun room facing one of the best panoramic views of the valley. The property has lovely perennials, a pear tree, maple trees, lilac, crab apple trees. The kit has 2 pantries and plenty of cupboard space plus a pass through window to formal dining room. Display your precious items in the built in china cabinets with lighting on both sides of the fireplace. The bsmt has a large gym area and/or pool table room plus cold rm. Detached 700 sq ft workshop heated insulated w 100 amp also has 6' barn door w ramp. No houses behind or on one side. The oversized dbl garage (26 x 20) has access to basement gym & bachelor apt + houses the 200 amp panel. Driveway can park 15 vehicles. Smoke free home. New Septic Tank June 2024. Shingles 2022. New UV Light Sept 25. A/C w new motor in spring. New hardwood floor in Rec Room March 2024. **** EXTRAS **** All light fixtures, shelving on walls in shop/furnace rm/cold rm. Garage work bench. Digital antenna. HWT 60 gal owned. Shop window A/C, 2 sheds. (id:50886)
Property Details
| MLS® Number | N9371731 |
| Property Type | Single Family |
| Community Name | Rural New Tecumseth |
| Features | Wooded Area, Flat Site, Dry, Sump Pump, In-law Suite |
| ParkingSpaceTotal | 17 |
| Structure | Deck, Patio(s), Porch, Shed, Workshop |
| ViewType | View, Valley View |
Building
| BathroomTotal | 4 |
| BedroomsAboveGround | 5 |
| BedroomsTotal | 5 |
| Amenities | Fireplace(s) |
| Appliances | Hot Tub, Garage Door Opener Remote(s), Water Heater, Water Purifier, Water Softener, Water Treatment, Dishwasher, Dryer, Range, Refrigerator, Stove, Washer, Window Coverings |
| BasementDevelopment | Finished |
| BasementFeatures | Walk Out, Walk-up |
| BasementType | N/a (finished) |
| ConstructionStyleAttachment | Detached |
| ConstructionStyleSplitLevel | Sidesplit |
| CoolingType | Central Air Conditioning |
| ExteriorFinish | Brick, Wood |
| FireProtection | Smoke Detectors |
| FireplacePresent | Yes |
| FireplaceTotal | 2 |
| FireplaceType | Insert |
| FoundationType | Block |
| HeatingFuel | Propane |
| HeatingType | Forced Air |
| SizeInterior | 2499.9795 - 2999.975 Sqft |
| Type | House |
Parking
| Attached Garage |
Land
| Acreage | No |
| LandscapeFeatures | Landscaped |
| Sewer | Septic System |
| SizeFrontage | 130 M |
| SizeIrregular | 130 X 390 Acre |
| SizeTotalText | 130 X 390 Acre|1/2 - 1.99 Acres |
| ZoningDescription | A-2 |
Rooms
| Level | Type | Length | Width | Dimensions |
|---|---|---|---|---|
| Lower Level | Living Room | 3.87 m | 7.1 m | 3.87 m x 7.1 m |
| Main Level | Kitchen | 3.04 m | 4.8 m | 3.04 m x 4.8 m |
| Main Level | Living Room | 3.9 m | 3.84 m | 3.9 m x 3.84 m |
| Main Level | Living Room | 5.4 m | 3.63 m | 5.4 m x 3.63 m |
| Main Level | Dining Room | 3.2 m | 3.1 m | 3.2 m x 3.1 m |
| Main Level | Dining Room | 4.3 m | 4.7 m | 4.3 m x 4.7 m |
| Main Level | Primary Bedroom | 4.2 m | 4.1 m | 4.2 m x 4.1 m |
| Main Level | Sunroom | 5.1 m | 2.8 m | 5.1 m x 2.8 m |
| Main Level | Bathroom | 1.6 m | 2.5 m | 1.6 m x 2.5 m |
| Upper Level | Primary Bedroom | 3.4 m | 3.8 m | 3.4 m x 3.8 m |
| Upper Level | Bedroom 2 | 3.32 m | 3.2 m | 3.32 m x 3.2 m |
| Upper Level | Bedroom 3 | 2.96 m | 2.74 m | 2.96 m x 2.74 m |
https://www.realtor.ca/real-estate/27477401/5884-7th-line-new-tecumseth-rural-new-tecumseth
Interested?
Contact us for more information
Wendy Lee Hill
Salesperson
566 Bryne Drive Unit B1, 105880 &105965
Barrie, Ontario L4N 9P6















































































