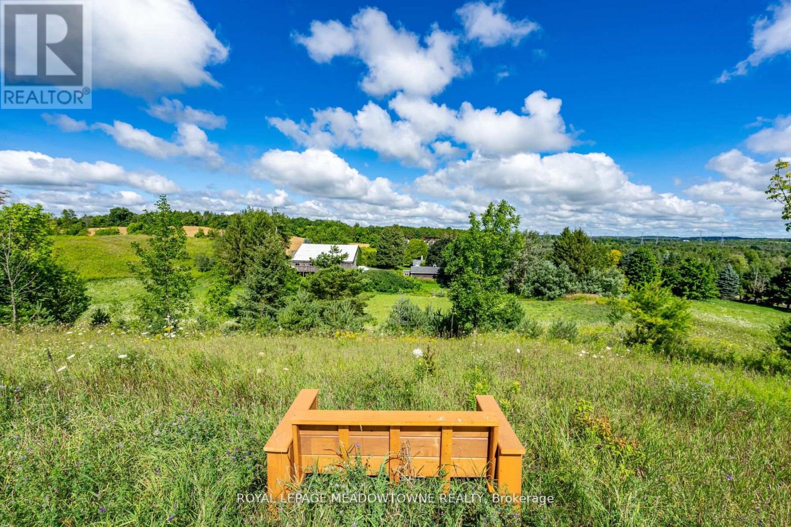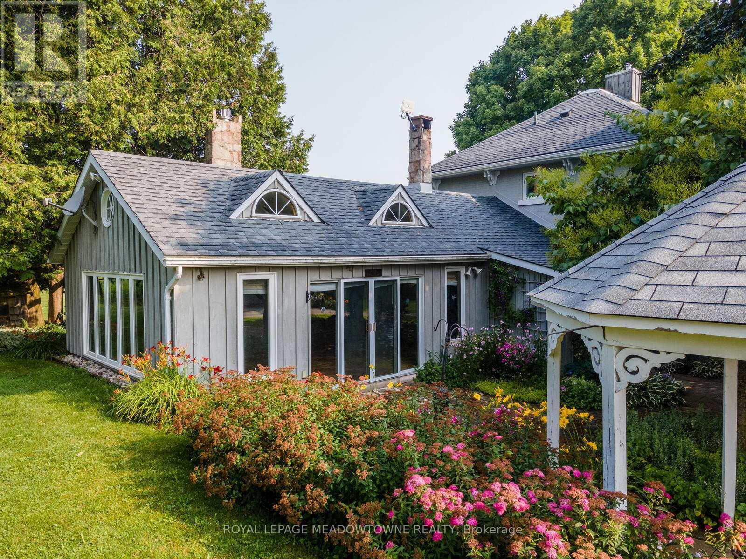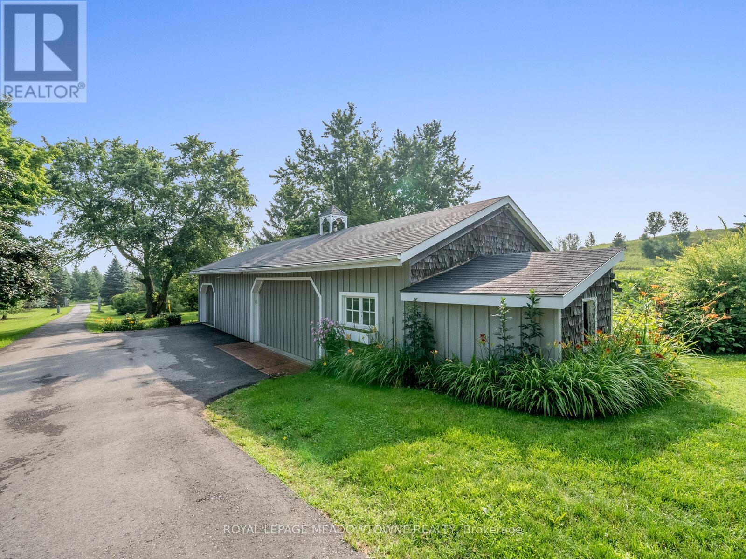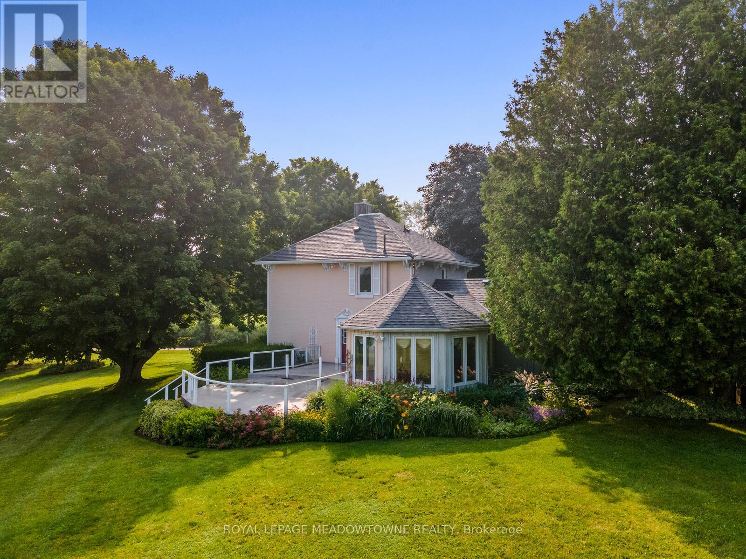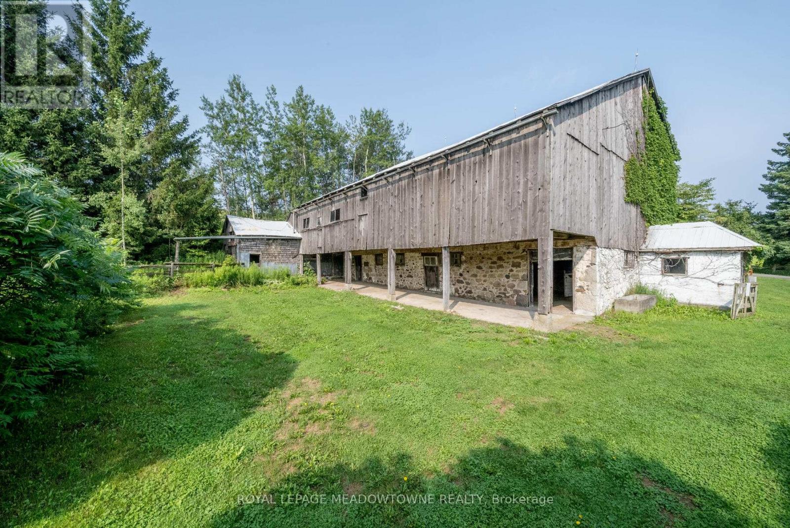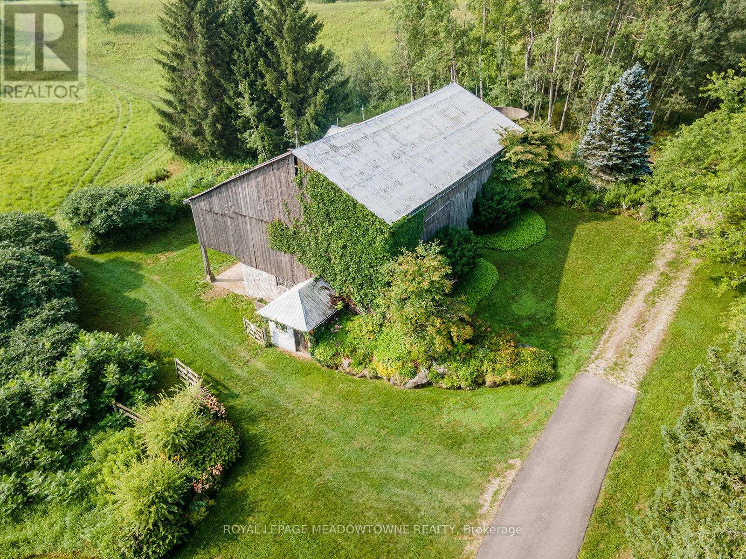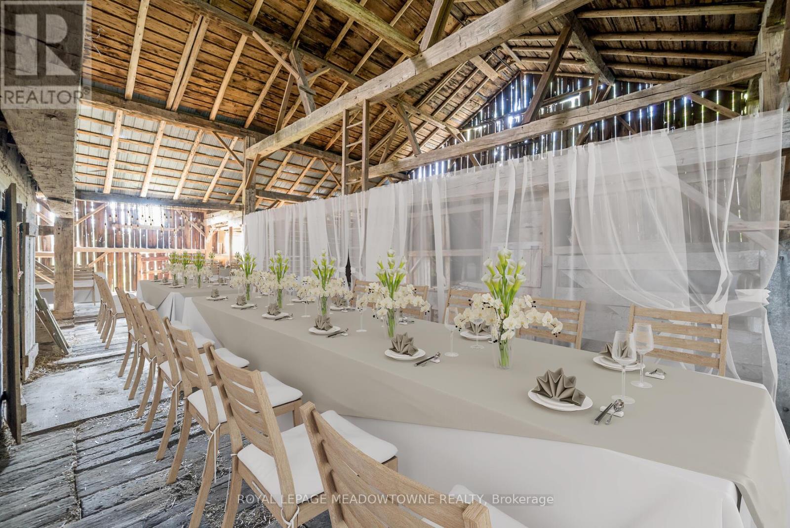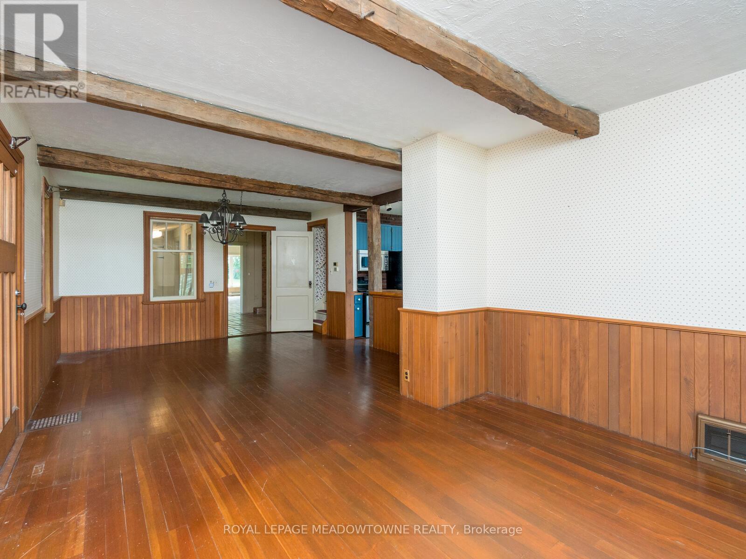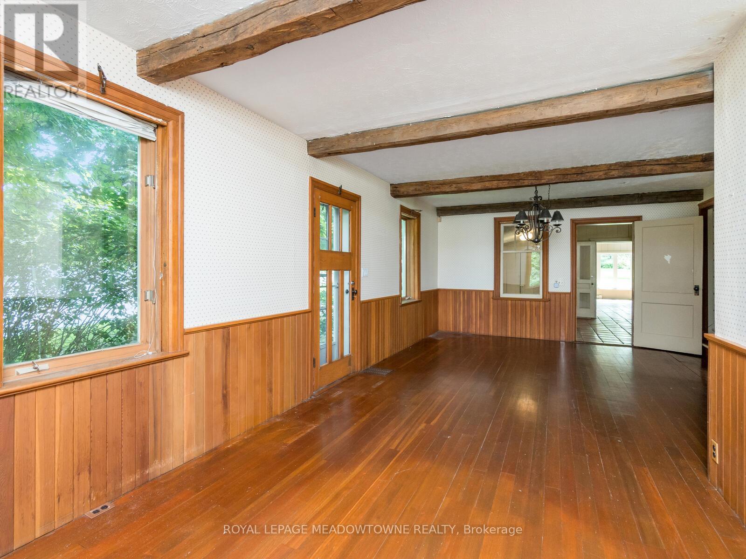5886 Third Line Erin, Ontario N0B 1Z0
$2,995,000
Welcome to Highland Farm - Nestled in the Hills of Erin - This Spectacular Farm is Ready for the Next Family to Create Memories - Over 70 Acres of Land with A pond for Fishing/Skating and Beautiful Rolling Views All around. Magnificent Views! Approximately 45 Acres Farmable and 10 Acres of Woods. The Stately Farmhouse is Well Maintained for Living or Ready for Your Personal Touches. Main Floor Family Room Addition with Bright Windows & Fireplace. Walkouts to Perennial Gardens with Gazebo and Large Deck. View from Every Window. Separate Garage/Workshop and Magnificent Bank Barn for Livestock or Family Events. (id:50886)
Property Details
| MLS® Number | X8249294 |
| Property Type | Agriculture |
| Community Name | Rural Erin |
| FarmType | Farm |
| Features | Rolling |
| ParkingSpaceTotal | 13 |
| Structure | Barn, Barn |
Building
| BathroomTotal | 2 |
| BedroomsAboveGround | 3 |
| BedroomsTotal | 3 |
| Appliances | Garage Door Opener Remote(s), Central Vacuum, Garage Door Opener, Water Treatment |
| BasementDevelopment | Unfinished,unfinished |
| BasementType | Partial (unfinished), Partial (unfinished) |
| ExteriorFinish | Wood, Brick |
| FireplacePresent | Yes |
| FlooringType | Hardwood |
| HalfBathTotal | 1 |
| HeatingFuel | Oil |
| HeatingType | Forced Air |
| StoriesTotal | 2 |
Parking
| Detached Garage | |
| Detached Garage |
Land
| Acreage | Yes |
| Sewer | Septic System |
| SizeDepth | 2186 Ft |
| SizeFrontage | 1153 Ft |
| SizeIrregular | 1153 X 2186 Ft ; Approx 72 Ares - Irregular |
| SizeTotalText | 1153 X 2186 Ft ; Approx 72 Ares - Irregular|50 - 100 Acres |
| SurfaceWater | Lake/pond |
| ZoningDescription | Agriculture |
Rooms
| Level | Type | Length | Width | Dimensions |
|---|---|---|---|---|
| Second Level | Bedroom 2 | 3.68 m | 2.92 m | 3.68 m x 2.92 m |
| Second Level | Bedroom 3 | 3.56 m | 3.25 m | 3.56 m x 3.25 m |
| Second Level | Bedroom 2 | 3.68 m | 2.92 m | 3.68 m x 2.92 m |
| Second Level | Bedroom 3 | 3.56 m | 3.25 m | 3.56 m x 3.25 m |
| Main Level | Kitchen | 3.02 m | 3.53 m | 3.02 m x 3.53 m |
| Main Level | Dining Room | 4.95 m | 4.55 m | 4.95 m x 4.55 m |
| Main Level | Living Room | 3.78 m | 3.4 m | 3.78 m x 3.4 m |
| Main Level | Family Room | 5.26 m | 7.57 m | 5.26 m x 7.57 m |
| Main Level | Office | 3.45 m | 3.28 m | 3.45 m x 3.28 m |
| Main Level | Kitchen | 3.02 m | 3.53 m | 3.02 m x 3.53 m |
| Main Level | Sunroom | 4.9 m | 6.48 m | 4.9 m x 6.48 m |
| Main Level | Primary Bedroom | 3 m | 3.99 m | 3 m x 3.99 m |
| Main Level | Dining Room | 4.95 m | 4.55 m | 4.95 m x 4.55 m |
| Main Level | Living Room | 3.78 m | 3.4 m | 3.78 m x 3.4 m |
| Main Level | Family Room | 5.26 m | 7.57 m | 5.26 m x 7.57 m |
| Main Level | Office | 3.45 m | 3.28 m | 3.45 m x 3.28 m |
| Main Level | Sunroom | 4.9 m | 6.48 m | 4.9 m x 6.48 m |
| Main Level | Primary Bedroom | 3 m | 3.99 m | 3 m x 3.99 m |
Utilities
| Cable | Available |
https://www.realtor.ca/real-estate/26772122/5886-third-line-erin-rural-erin
Interested?
Contact us for more information
Paul Richardson
Salesperson
17228 Mississauga Road
Caledon, Ontario L7K 0E6

