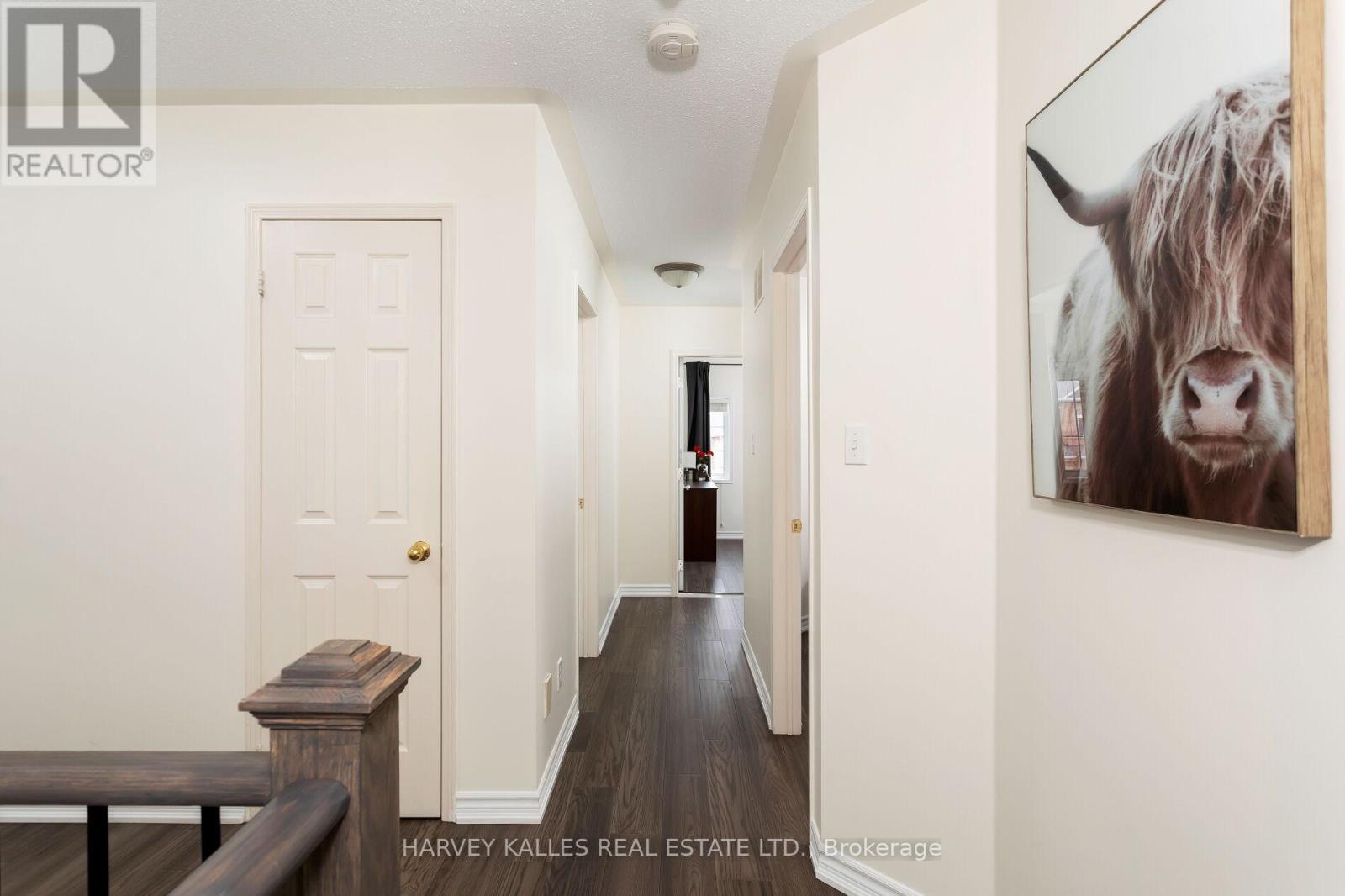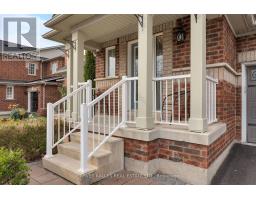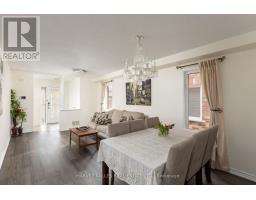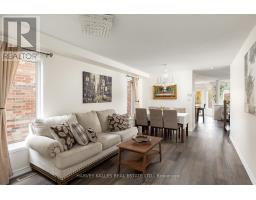5887 Blue Spruce Avenue Burlington, Ontario L7L 7N7
$1,200,000
Beautiful Blue Spruce ! Sought after 4 bedroom home in the heart of family-friendly The Orchard. Perfectly positioned, backing directly onto serene Orchard Family Park & School and a stone's throw from Bronte Creek Provincial Park. Tranquil green views and easy access to outdoor recreation right in your backyard. Steps away from top-rated schools, this home sits in a warm, welcoming neighbourhood known for its strong sense of community and family-oriented lifestyle. This well maintained home features recent upgrades, including new flooring, new roof and insulation (2022) an updated staircase, newer stainless steel appliances, and beautifully landscaped front and backyards (2024). Main floor offers eat in kitchen, bright large windows and direct access to the garage. Upstairs, the primary has a spacious 4-piece ensuite with a deep soaker tub and generous walk-in closet. Bright family bedrooms. The fully finished basement boasts high ceilings and pot lights, providing ample space and functionality for growing families. Step out to the backyard each morning to enjoy your coffee with beautiful views- your peaceful Burlington retreat awaits! **** EXTRAS **** Living in The Orchard means being part of a vibrant, family-oriented community with access to top-rated Burlington schools, parks, shopping and highways just moments away. (id:50886)
Open House
This property has open houses!
2:00 pm
Ends at:4:00 pm
Property Details
| MLS® Number | W10409243 |
| Property Type | Single Family |
| Community Name | Orchard |
| AmenitiesNearBy | Public Transit, Place Of Worship, Park |
| Features | Wooded Area |
| ParkingSpaceTotal | 2 |
| ViewType | View |
Building
| BathroomTotal | 3 |
| BedroomsAboveGround | 4 |
| BedroomsTotal | 4 |
| Appliances | Dryer, Garage Door Opener, Washer, Window Coverings |
| BasementDevelopment | Finished |
| BasementType | N/a (finished) |
| ConstructionStyleAttachment | Detached |
| CoolingType | Central Air Conditioning |
| ExteriorFinish | Brick |
| FlooringType | Hardwood, Carpeted |
| FoundationType | Unknown |
| HalfBathTotal | 1 |
| HeatingFuel | Natural Gas |
| HeatingType | Forced Air |
| StoriesTotal | 2 |
| Type | House |
| UtilityWater | Municipal Water |
Parking
| Garage |
Land
| Acreage | No |
| FenceType | Fenced Yard |
| LandAmenities | Public Transit, Place Of Worship, Park |
| Sewer | Sanitary Sewer |
| SizeDepth | 98 Ft ,5 In |
| SizeFrontage | 31 Ft |
| SizeIrregular | 31 X 98.43 Ft |
| SizeTotalText | 31 X 98.43 Ft |
Rooms
| Level | Type | Length | Width | Dimensions |
|---|---|---|---|---|
| Second Level | Primary Bedroom | 4.57 m | 2.77 m | 4.57 m x 2.77 m |
| Second Level | Bedroom 2 | 3.08 m | 2.77 m | 3.08 m x 2.77 m |
| Second Level | Bedroom 3 | 3.14 m | 3.13 m | 3.14 m x 3.13 m |
| Second Level | Bedroom 4 | 2.77 m | 2.71 m | 2.77 m x 2.71 m |
| Basement | Recreational, Games Room | 6.4 m | 4.48 m | 6.4 m x 4.48 m |
| Main Level | Living Room | Measurements not available | ||
| Main Level | Dining Room | Measurements not available | ||
| Main Level | Kitchen | 5.37 m | 2.77 m | 5.37 m x 2.77 m |
| Main Level | Family Room | 4.84 m | 3.07 m | 4.84 m x 3.07 m |
https://www.realtor.ca/real-estate/27621769/5887-blue-spruce-avenue-burlington-orchard-orchard
Interested?
Contact us for more information
Lauren Michelle Parker
Salesperson
2145 Avenue Road
Toronto, Ontario M5M 4B2















































































