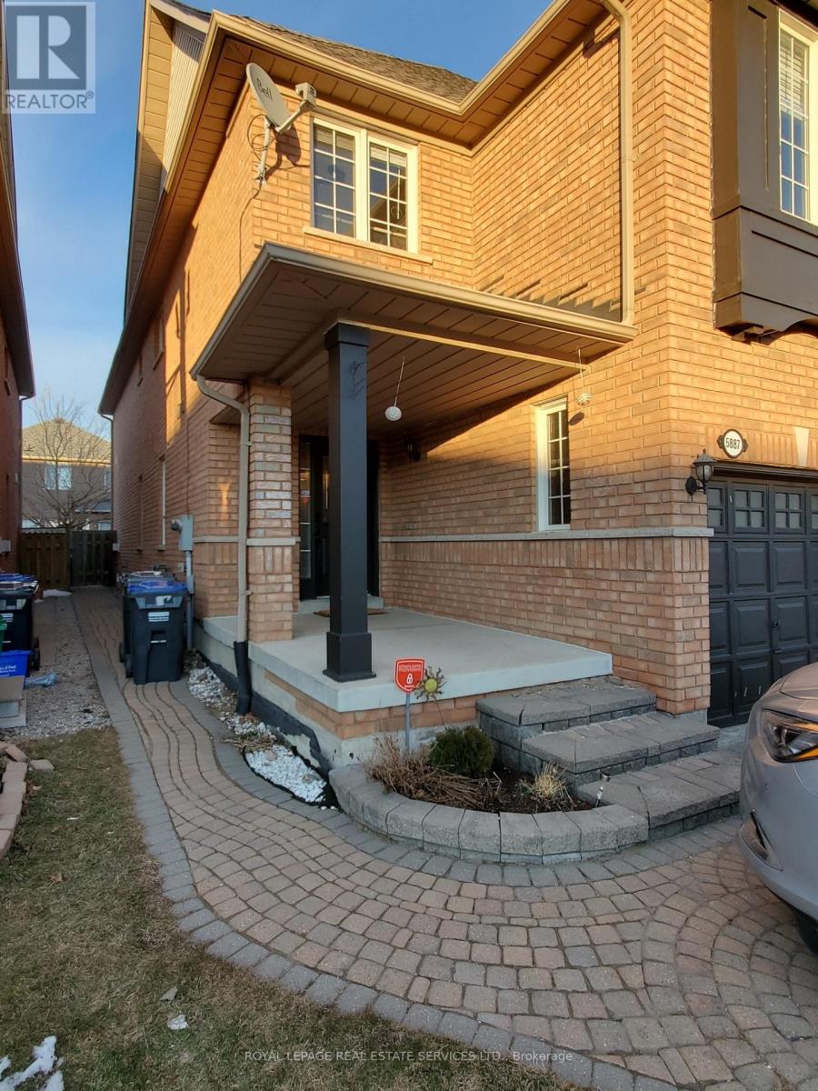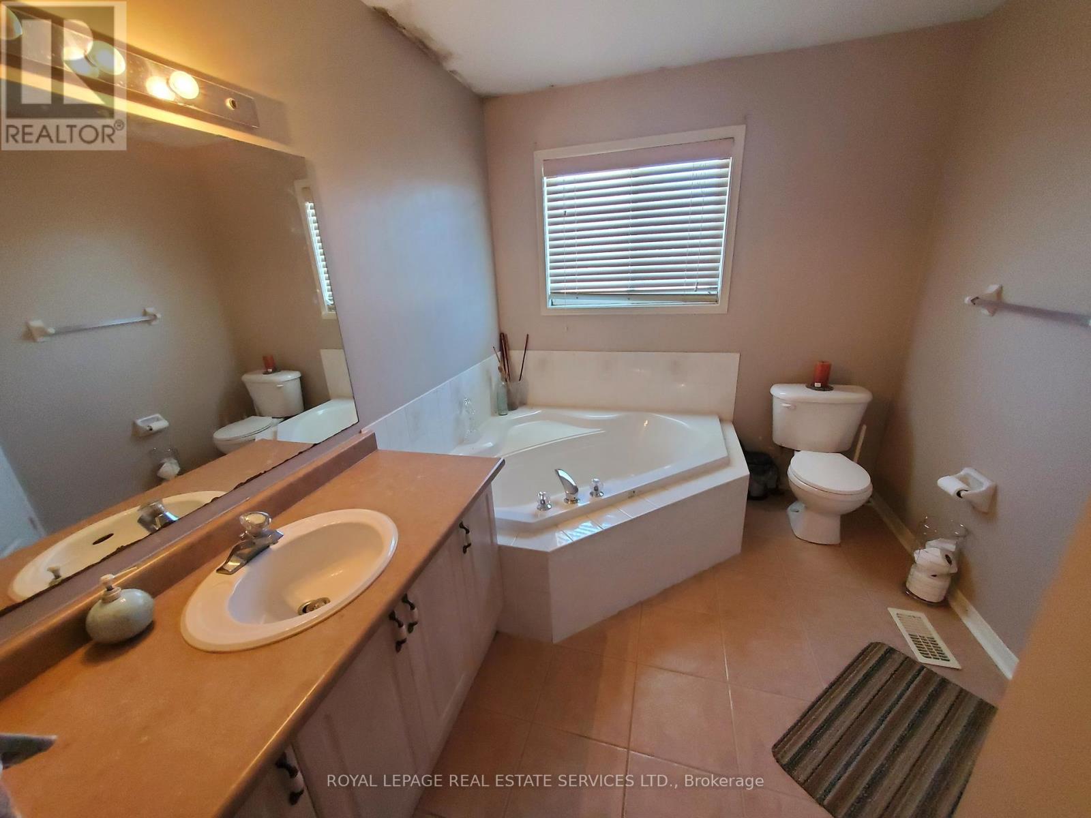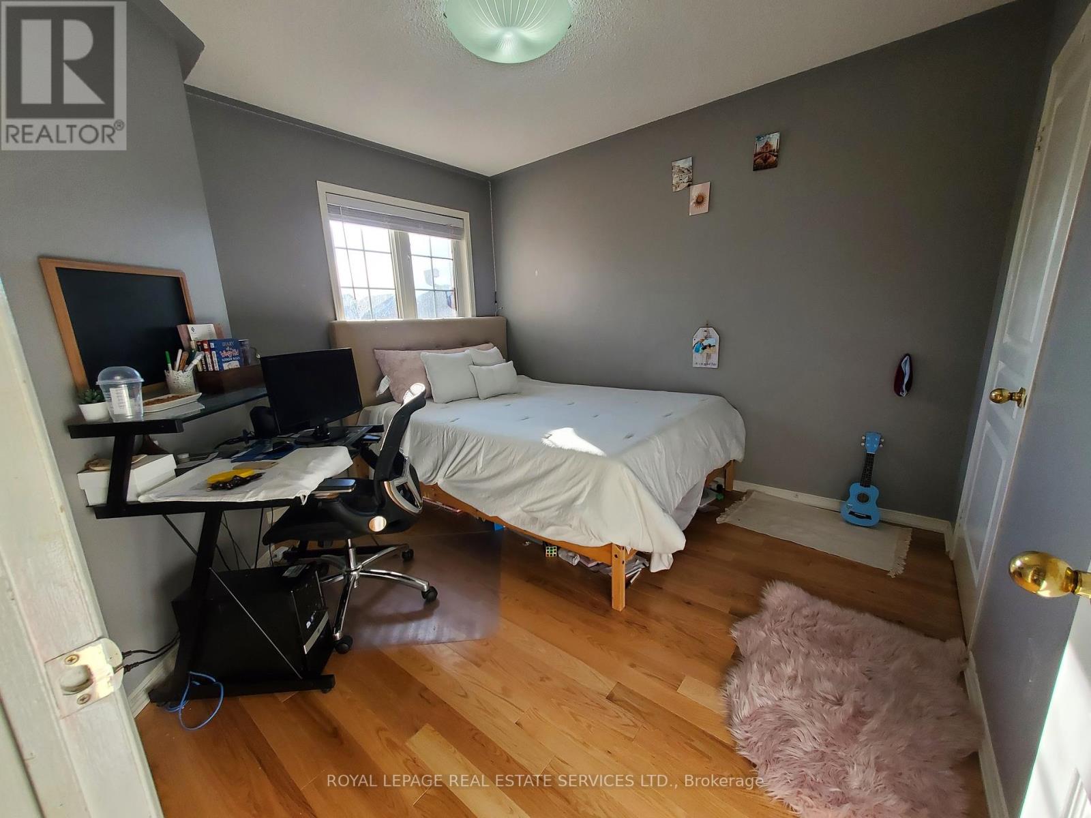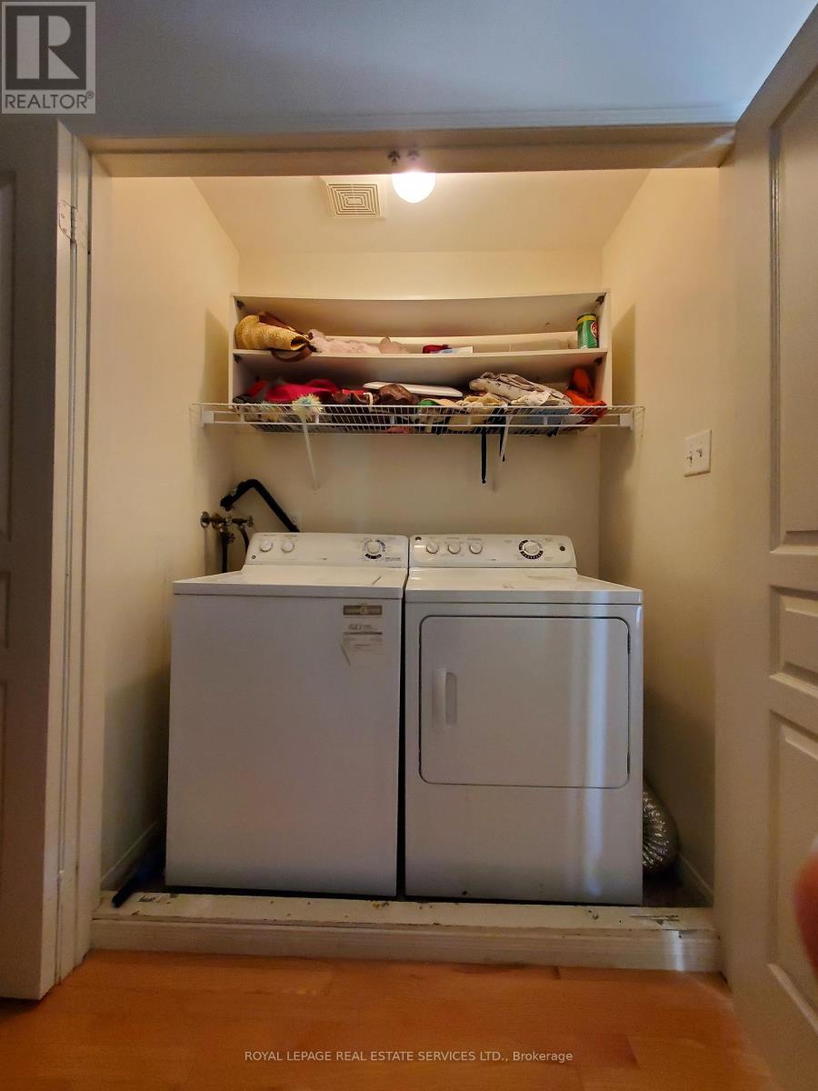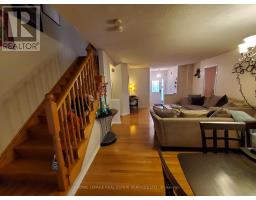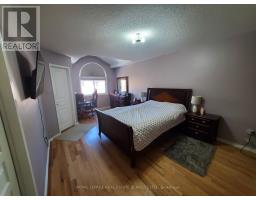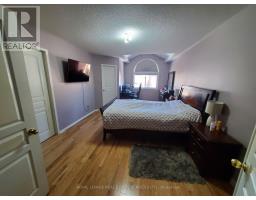5887 Churchill Meadows Boulevard W Mississauga, Ontario L5M 6Y1
$3,999 Monthly
Executive Family Home In A Fabulous Desirable Community Of Churchill Meadows! Almost 2000 Sq. Ft Spacious Layout. Very Bright, 4 Bedrooms, 4 Washrooms, Open Concept Kitchen Overlooking Family Room With A Fireplace, Formal Living/Dining. Large Eat In Kitchen with plenty of storage. All the bedrooms with Generous closets and hardwood floors throughout the house. Convenient 2nd floor laundry. ** Direct Access To Garage ** and Extended Interlocked Driveway For 2 Cars(Total 3 Car Parking). Beautifully finished Basement with large Rec Room, a Bar and a full 3pc washroom. Triple A location close to all amenities, East/West Exposure, Reputable Schools, Public Transit, New Churchill Meadows Community Center, Credit Valley Hospital, Erin Mills Town Center, Latest Cineplex Junxion and more. Minutes to Major Highways 403/401/407/QEW (id:50886)
Property Details
| MLS® Number | W11945125 |
| Property Type | Single Family |
| Neigbourhood | Meadowvale |
| Community Name | Churchill Meadows |
| Amenities Near By | Public Transit, Schools |
| Community Features | Community Centre, School Bus |
| Features | Carpet Free |
| Parking Space Total | 3 |
| Structure | Patio(s), Porch |
| View Type | City View |
Building
| Bathroom Total | 4 |
| Bedrooms Above Ground | 4 |
| Bedrooms Total | 4 |
| Amenities | Fireplace(s) |
| Appliances | Water Heater, Dishwasher, Dryer, Refrigerator, Stove, Washer |
| Basement Development | Finished |
| Basement Type | N/a (finished) |
| Construction Style Attachment | Semi-detached |
| Cooling Type | Central Air Conditioning |
| Exterior Finish | Brick, Brick Facing |
| Fireplace Present | Yes |
| Fireplace Total | 1 |
| Flooring Type | Hardwood, Ceramic |
| Foundation Type | Concrete |
| Half Bath Total | 1 |
| Heating Fuel | Natural Gas |
| Heating Type | Forced Air |
| Stories Total | 3 |
| Size Interior | 1,500 - 2,000 Ft2 |
| Type | House |
| Utility Water | Municipal Water |
Parking
| Attached Garage | |
| Covered | |
| Inside Entry |
Land
| Acreage | No |
| Fence Type | Fenced Yard |
| Land Amenities | Public Transit, Schools |
| Sewer | Sanitary Sewer |
| Size Depth | 106 Ft ,7 In |
| Size Frontage | 22 Ft ,6 In |
| Size Irregular | 22.5 X 106.6 Ft |
| Size Total Text | 22.5 X 106.6 Ft |
Rooms
| Level | Type | Length | Width | Dimensions |
|---|---|---|---|---|
| Second Level | Primary Bedroom | 6.41 m | 3.38 m | 6.41 m x 3.38 m |
| Second Level | Bedroom 2 | 4.9 m | 2.74 m | 4.9 m x 2.74 m |
| Second Level | Bedroom 3 | 3.07 m | 3.05 m | 3.07 m x 3.05 m |
| Second Level | Bedroom 4 | 3.07 m | 2.77 m | 3.07 m x 2.77 m |
| Main Level | Family Room | 4.3 m | 3.06 m | 4.3 m x 3.06 m |
| Main Level | Living Room | 6.11 m | 3.98 m | 6.11 m x 3.98 m |
| Main Level | Dining Room | 6.24 m | 3.98 m | 6.24 m x 3.98 m |
| Main Level | Kitchen | 4.91 m | 2.16 m | 4.91 m x 2.16 m |
Utilities
| Sewer | Installed |
Contact Us
Contact us for more information
Pooja Uppal
Salesperson
2520 Eglinton Ave West #207c
Mississauga, Ontario L5M 0Y4
(905) 828-1122
(905) 828-7925


