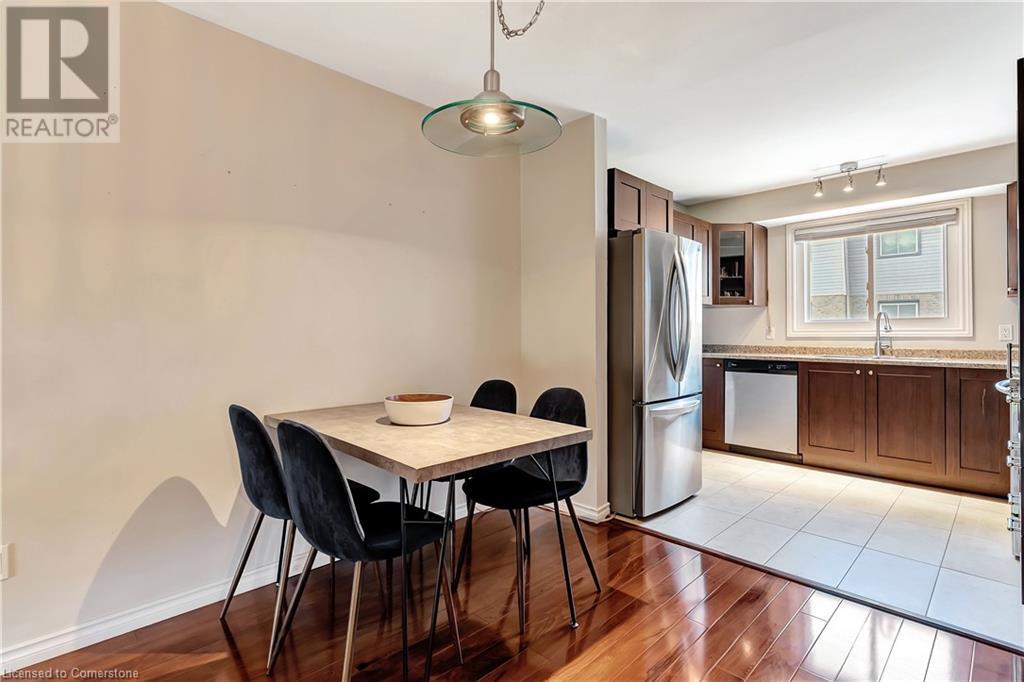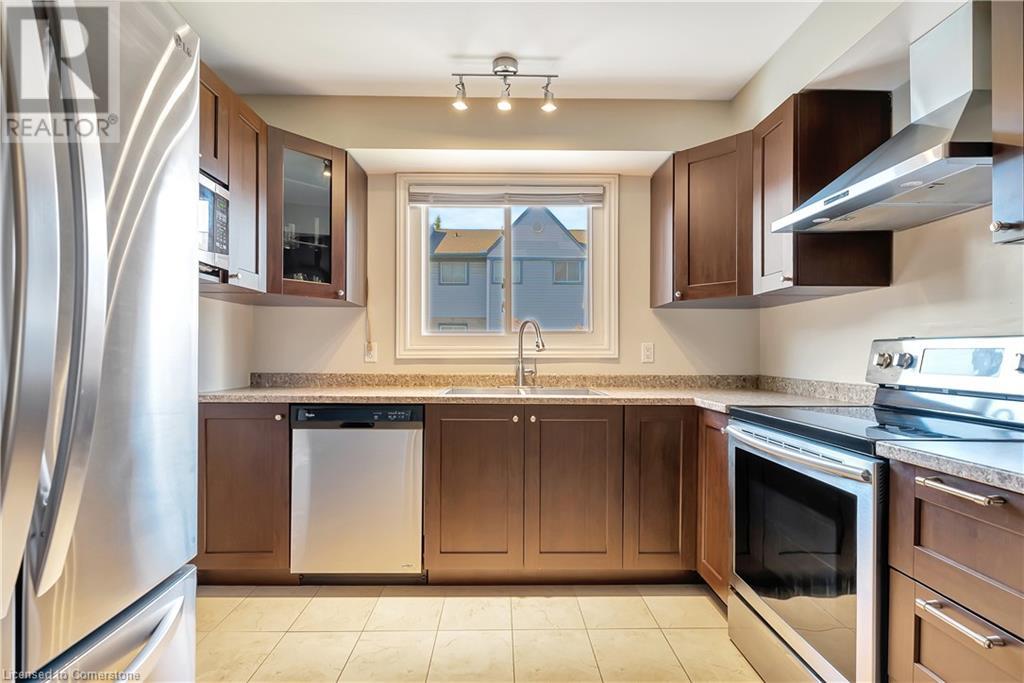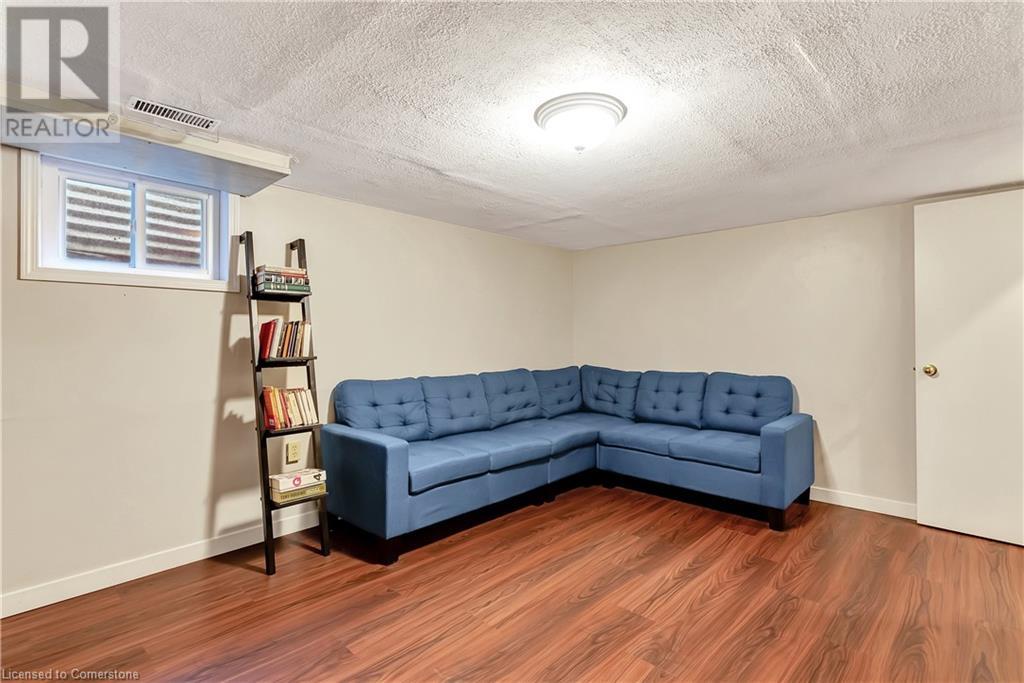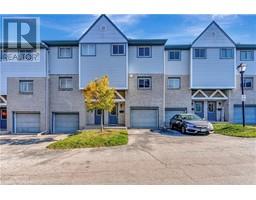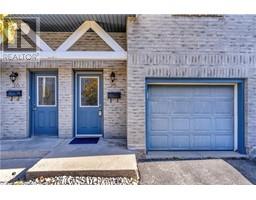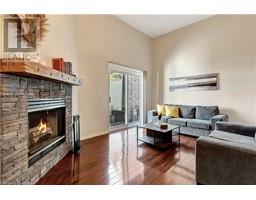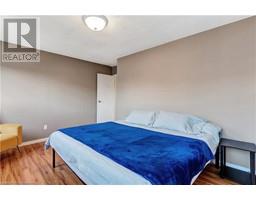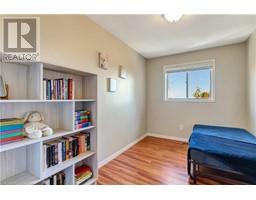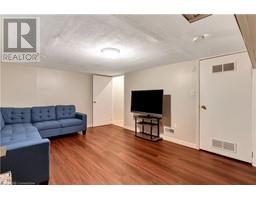589 Beechwood Drive Unit# 35 Waterloo, Ontario N2T 2K9
$2,800 MonthlyInsurance, Landscaping, Property Management, ParkingMaintenance, Insurance, Landscaping, Property Management, Parking
$311.80 Monthly
Maintenance, Insurance, Landscaping, Property Management, Parking
$311.80 Monthly**Charming Partially Furnished 3 Bedroom Townhouse for Rent in Prime Waterloo Location** Discover your new home in this beautifully maintained townhouse, featuring high ceilings and gleaming hardwood floors on the main level. This inviting space includes three spacious bedrooms and two well-appointed bathrooms, perfect for families or professionals. Enjoy natural light throughout, highlighted by a skylight and a bright, kitchen equipped with stainless steel appliances, including a dishwasher. The open staircase adds to the home's airy feel, while the rec room/den offers additional living space. Step outside through the patio door to your private terrace, backing onto serene greenspace, providing a peaceful retreat in a convenient location. The property also includes a garage with garage door opener, visitor parking, and plenty of storage with large closets throughout. Don’t miss this meticulously clean townhouse that combines comfort and style in one of Waterloo’s most desirable areas. Schedule a viewing today! (id:50886)
Property Details
| MLS® Number | 40667270 |
| Property Type | Single Family |
| AmenitiesNearBy | Park, Playground, Public Transit, Schools, Shopping |
| CommunityFeatures | Community Centre |
| Features | Balcony |
| ParkingSpaceTotal | 2 |
Building
| BathroomTotal | 2 |
| BedroomsAboveGround | 3 |
| BedroomsTotal | 3 |
| Appliances | Dishwasher, Dryer, Microwave, Refrigerator, Stove, Washer, Window Coverings |
| ArchitecturalStyle | 2 Level |
| BasementDevelopment | Finished |
| BasementType | Full (finished) |
| ConstructedDate | 1990 |
| ConstructionStyleAttachment | Attached |
| CoolingType | Central Air Conditioning |
| ExteriorFinish | Aluminum Siding, Brick |
| FireProtection | Smoke Detectors |
| FireplaceFuel | Wood |
| FireplacePresent | Yes |
| FireplaceTotal | 1 |
| FireplaceType | Other - See Remarks |
| HalfBathTotal | 1 |
| HeatingFuel | Natural Gas |
| HeatingType | Forced Air |
| StoriesTotal | 2 |
| SizeInterior | 1694 Sqft |
| Type | Row / Townhouse |
| UtilityWater | Municipal Water |
Parking
| Attached Garage | |
| Visitor Parking |
Land
| Acreage | No |
| LandAmenities | Park, Playground, Public Transit, Schools, Shopping |
| Sewer | Municipal Sewage System |
| SizeTotalText | Unknown |
| ZoningDescription | Rmu-20 |
Rooms
| Level | Type | Length | Width | Dimensions |
|---|---|---|---|---|
| Second Level | Kitchen | 9'11'' x 9'1'' | ||
| Second Level | Dining Room | 13'0'' x 9'11'' | ||
| Third Level | 4pc Bathroom | Measurements not available | ||
| Third Level | Bedroom | 12'1'' x 8'0'' | ||
| Third Level | Bedroom | 12'1'' x 8'0'' | ||
| Third Level | Primary Bedroom | 14'3'' x 13'11'' | ||
| Lower Level | Utility Room | 13'4'' x 5'9'' | ||
| Lower Level | Family Room | 16'1'' x 11'7'' | ||
| Main Level | Living Room | 16'4'' x 11'7'' | ||
| Main Level | 2pc Bathroom | Measurements not available | ||
| Main Level | Foyer | Measurements not available |
https://www.realtor.ca/real-estate/27567876/589-beechwood-drive-unit-35-waterloo
Interested?
Contact us for more information
Joanne Mary Lahey
Salesperson
618 King St. W. Unit A
Kitchener, Ontario N2G 1C8
Cliff C. Rego
Broker of Record
50 Grand Ave. S., Unit 101
Cambridge, Ontario N1S 2L8











