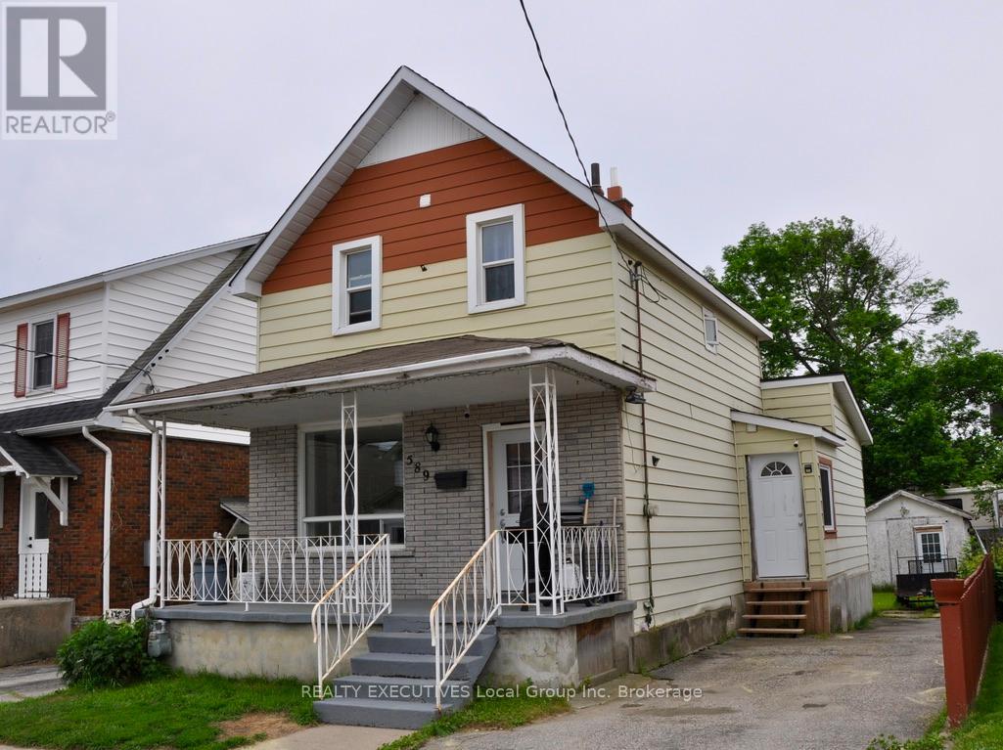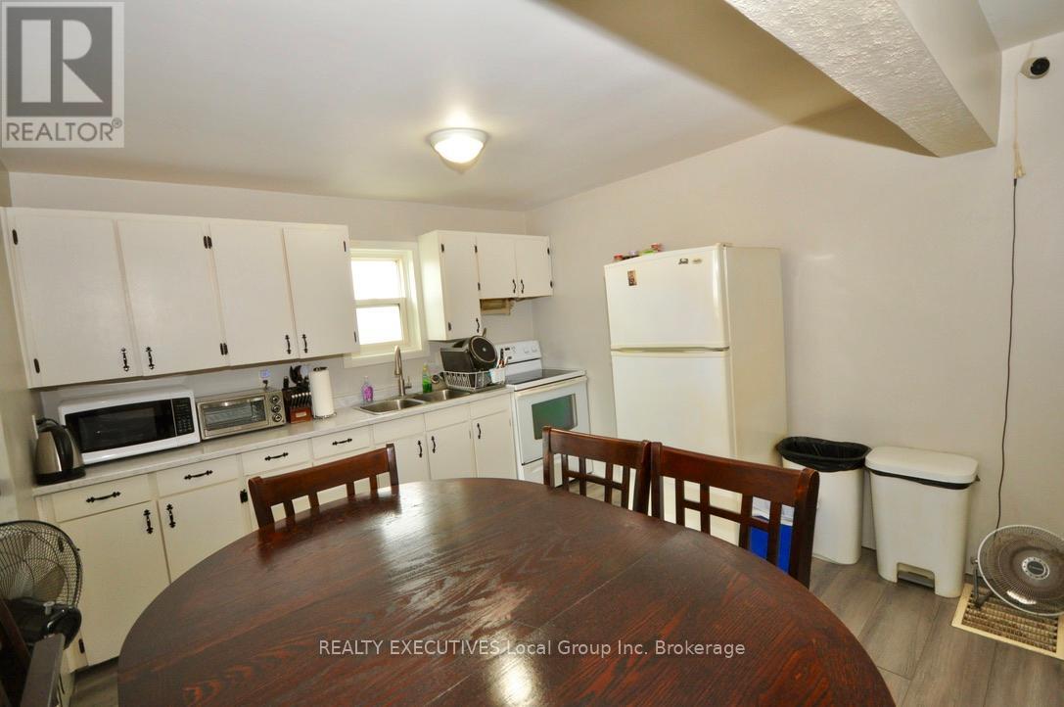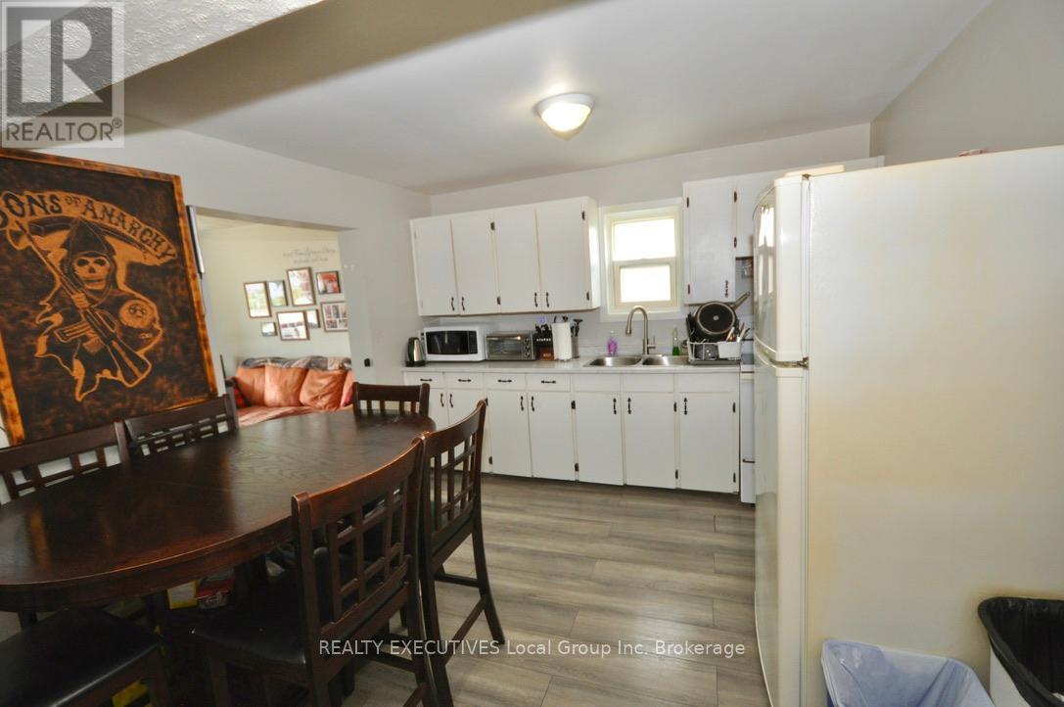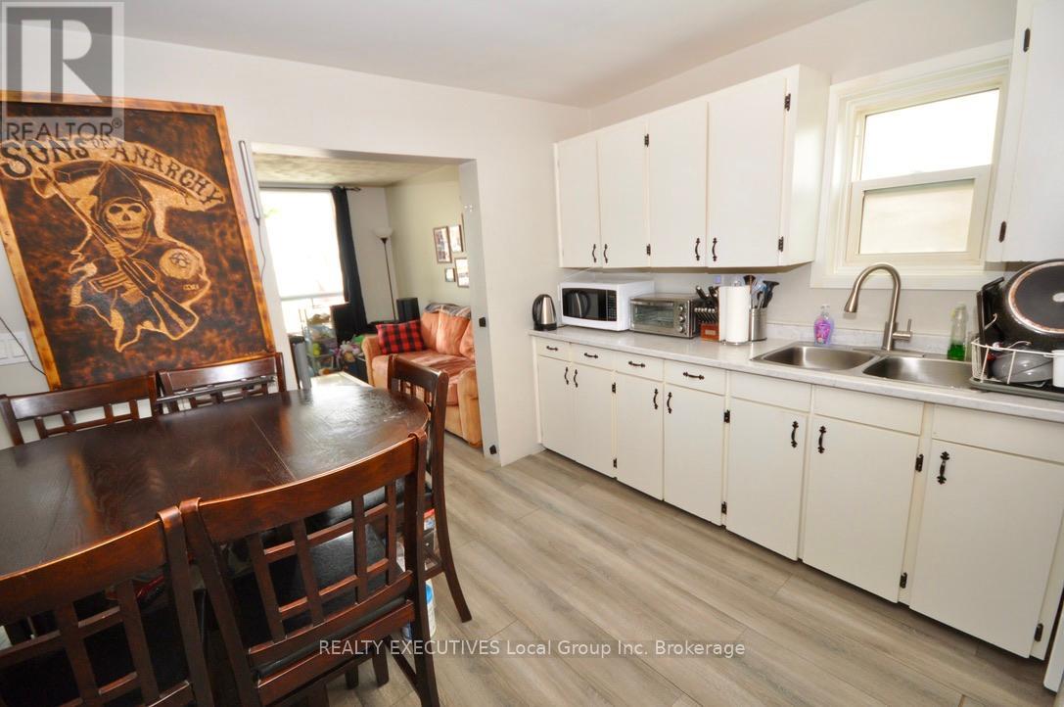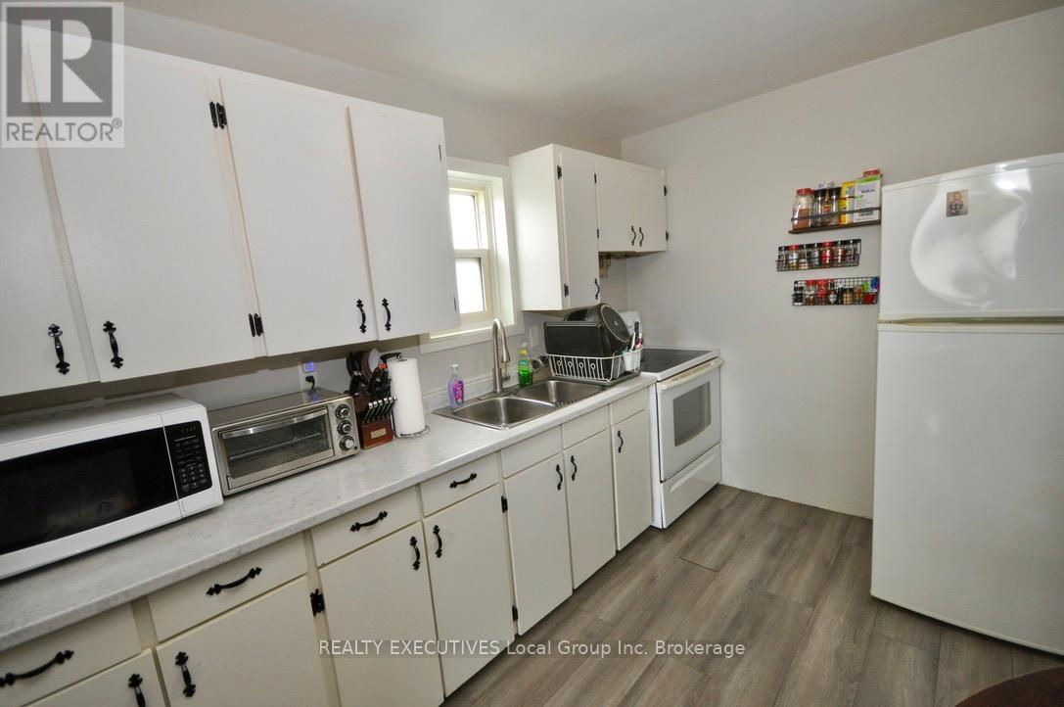589 Douglas Street North Bay, Ontario P1B 5N7
$319,900
Welcome to this spacious and well-maintained 4-bedroom detached home located in the central part of North Bay. This charming 1.5 storey residence offers a functional layout perfect for families or those seeking room to grow.The main level features a generous kitchen with plenty of room for cooking and gathering, a bright and inviting living room with a large front window that fills the space with natural light, and a main-floor bedroom, complete with a private ensuite bath. Ideal for guests or convenient one-level living.Upstairs, you'll find two comfortable bedrooms and a full 4-piece bathroom. The fourth bedroom is on the main level, offering flexibility for an office or den.The full basement is unfinished, offering abundant storage and the bonus of a third bathroom. Step outside to a private, fenced backyard complete with a large shed, poured concrete pad, and electricity perfect for a workshop, hobby space, or additional storage. Don't miss this opportunity to own a versatile and centrally located home with great potential! (id:50886)
Open House
This property has open houses!
12:00 pm
Ends at:12:30 pm
Property Details
| MLS® Number | X12239021 |
| Property Type | Single Family |
| Community Name | Central |
| Equipment Type | Water Heater - Gas |
| Features | Level |
| Parking Space Total | 2 |
| Rental Equipment Type | Water Heater - Gas |
| Structure | Deck |
Building
| Bathroom Total | 3 |
| Bedrooms Above Ground | 4 |
| Bedrooms Total | 4 |
| Age | 100+ Years |
| Appliances | Water Heater |
| Basement Development | Unfinished |
| Basement Type | N/a (unfinished) |
| Construction Style Attachment | Detached |
| Exterior Finish | Hardboard, Brick |
| Foundation Type | Block |
| Half Bath Total | 2 |
| Heating Fuel | Natural Gas |
| Heating Type | Forced Air |
| Stories Total | 2 |
| Size Interior | 1,100 - 1,500 Ft2 |
| Type | House |
| Utility Water | Municipal Water |
Parking
| No Garage |
Land
| Acreage | No |
| Sewer | Sanitary Sewer |
| Size Depth | 99 Ft |
| Size Frontage | 33 Ft |
| Size Irregular | 33 X 99 Ft |
| Size Total Text | 33 X 99 Ft |
| Zoning Description | R3 |
Rooms
| Level | Type | Length | Width | Dimensions |
|---|---|---|---|---|
| Second Level | Bedroom 3 | 4.51 m | 2.52 m | 4.51 m x 2.52 m |
| Second Level | Bedroom 4 | 2.43 m | 2.37 m | 2.43 m x 2.37 m |
| Second Level | Bathroom | 2.56 m | 2.46 m | 2.56 m x 2.46 m |
| Basement | Bathroom | 1.7 m | 1.52 m | 1.7 m x 1.52 m |
| Main Level | Kitchen | 5.18 m | 3.32 m | 5.18 m x 3.32 m |
| Main Level | Living Room | 3.47 m | 3.02 m | 3.47 m x 3.02 m |
| Main Level | Primary Bedroom | 3.56 m | 3.23 m | 3.56 m x 3.23 m |
| Main Level | Bedroom 2 | 2.98 m | 2.89 m | 2.98 m x 2.89 m |
Utilities
| Electricity | Installed |
| Sewer | Installed |
https://www.realtor.ca/real-estate/28507164/589-douglas-street-north-bay-central-central
Contact Us
Contact us for more information
Steve Liddle
Broker
325 Main Street, West
North Bay, Ontario P1B 2T9
(705) 478-8588

