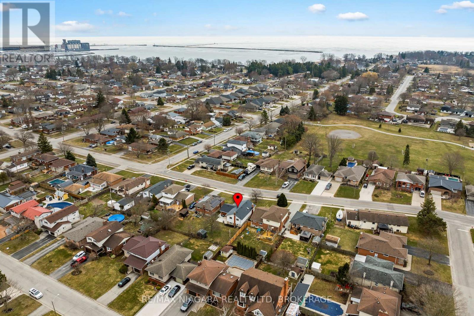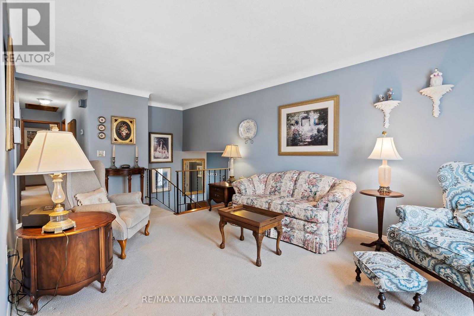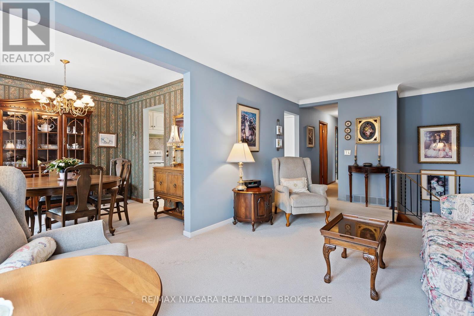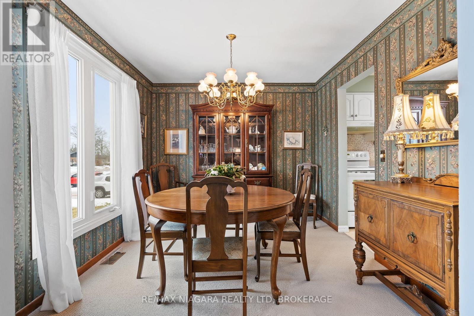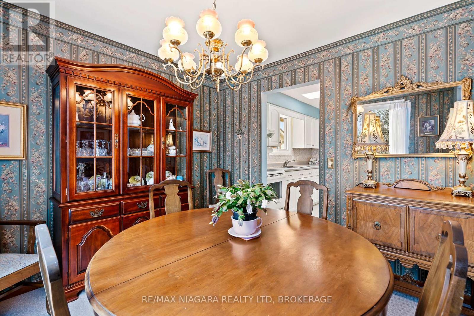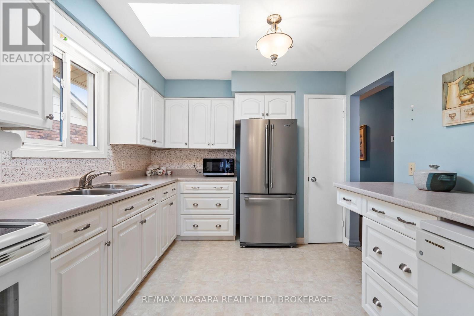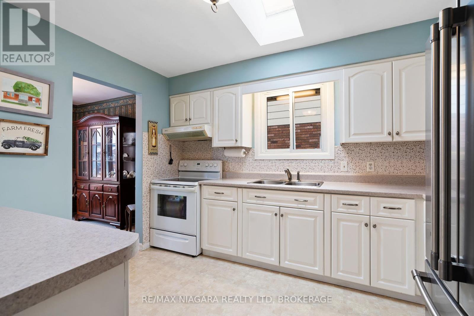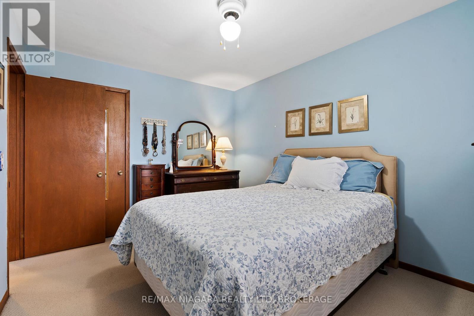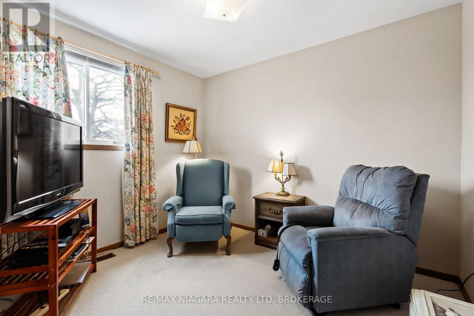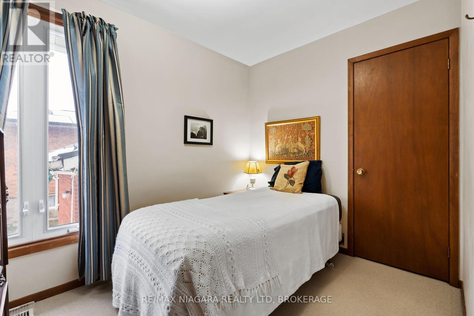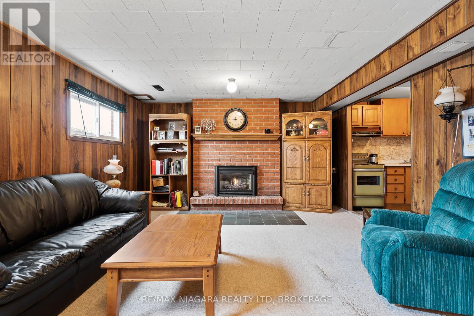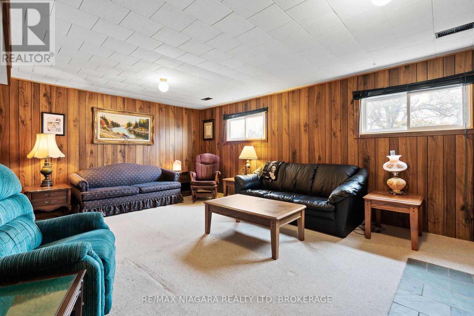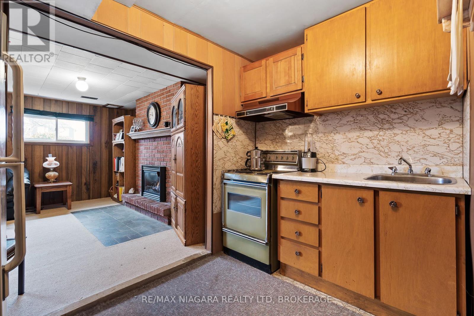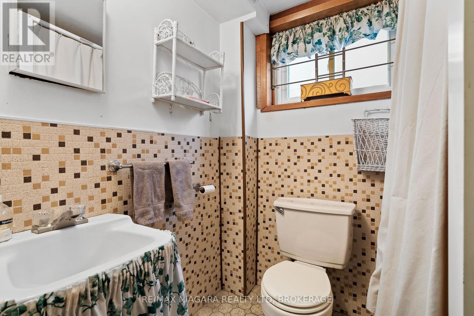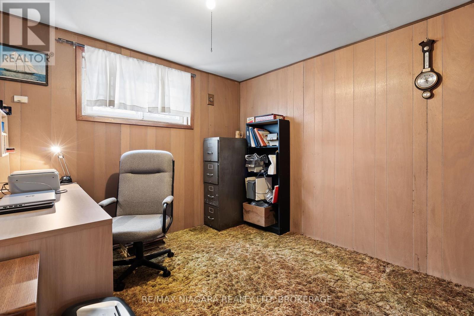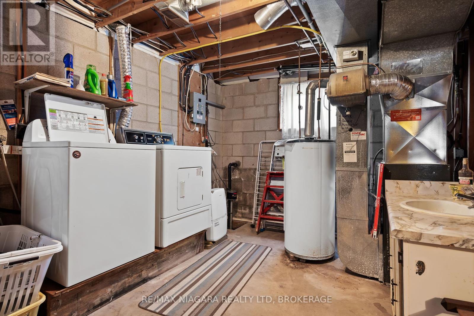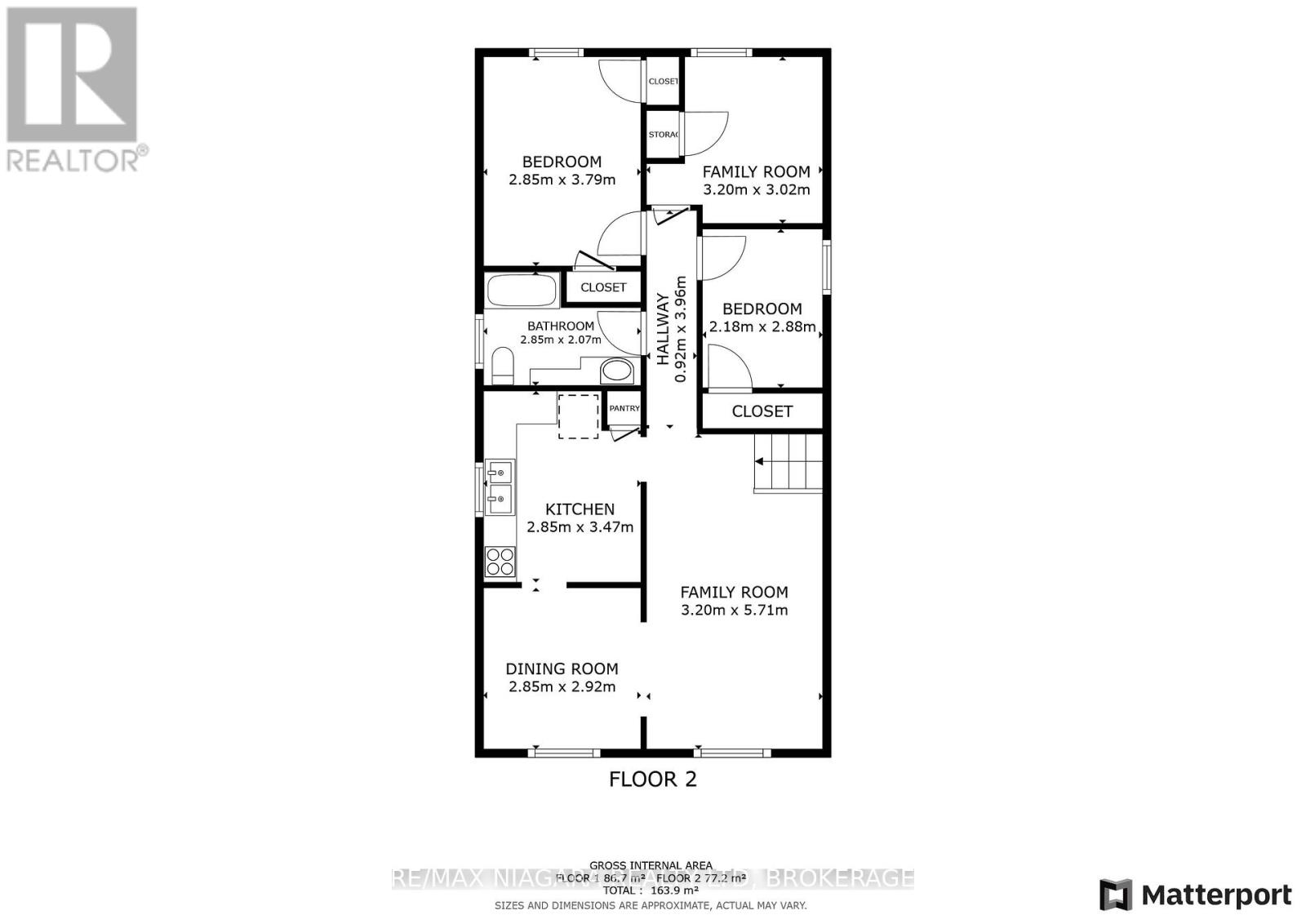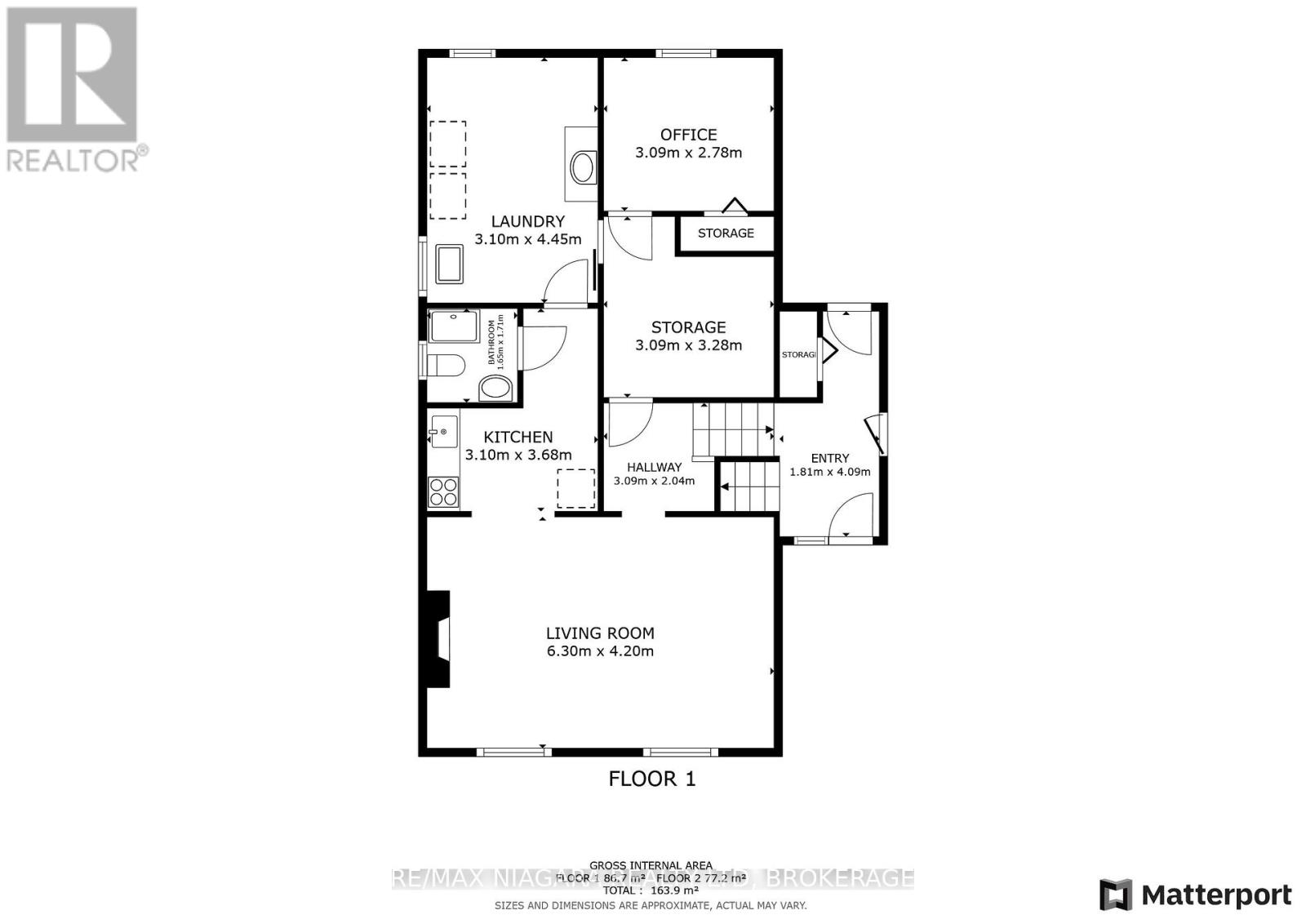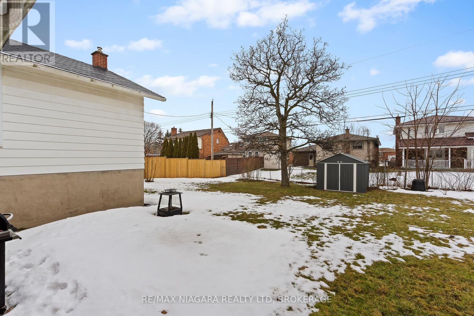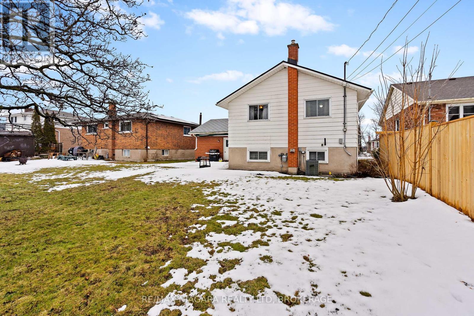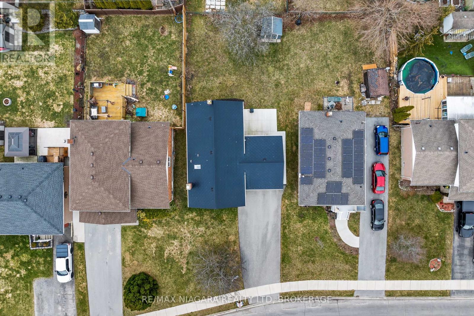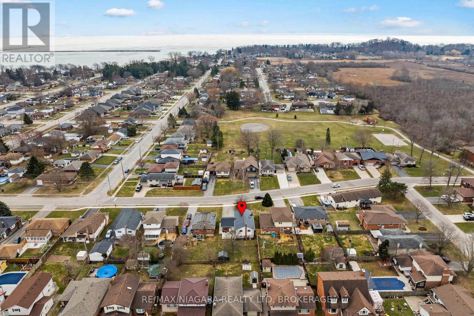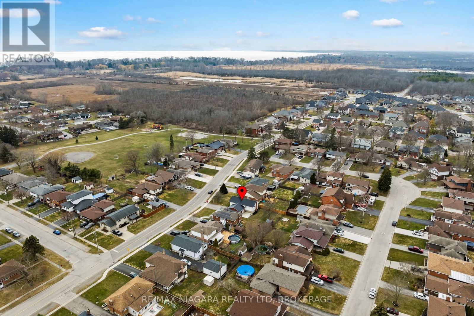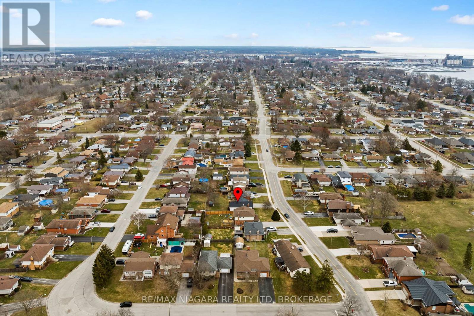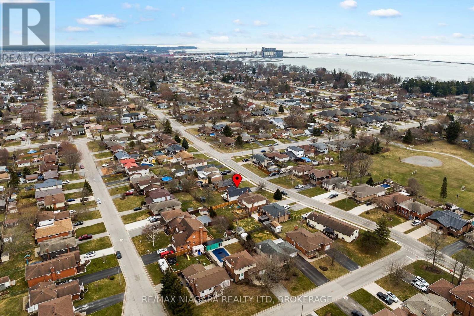589 Stanley Street Port Colborne, Ontario L3K 3B2
$599,900
You are going to feel at home from the moment you step in the front door of this well cared for 3 bedroom side-split in Port Colborne's most desirable neighbourhood. Located in a well established residential area walking distance to St. Patrick's school and Sunset Park! Relax in your main floor living room or enjoy family dinners in your separate dining room after you have cooked a creative meal for your family in the updated kitchen. Three bedrooms with ample closets and a bright main bath complete this level. Wander to the lower level where you can stay cozy in front of your gas fireplace or entertain from your lower level kitchen. Have guests...not to worry there are 2 extra rooms and a 2nd bath for them. The lower level would also be an ideal in-law suite! Enjoy worry free living with your metal roof, vinyl windows, updated furnace and a/c. Enjoy relaxing summer evenings on your patio (2023) with awning overlooking your partially fenced rear yard. Enjoy all that Port Colborne has to offer including the promenade along West St or visit one of Port's amazing eateries and unique boutiques. We have plenty of fishing, boating, hiking and golf and the thriving Vale Centre for all of your recreational needs. (id:50886)
Property Details
| MLS® Number | X11993411 |
| Property Type | Single Family |
| Community Name | 878 - Sugarloaf |
| Amenities Near By | Beach, Marina, Park |
| Equipment Type | None |
| Features | Sump Pump |
| Parking Space Total | 5 |
| Rental Equipment Type | None |
| Structure | Patio(s), Shed |
Building
| Bathroom Total | 2 |
| Bedrooms Above Ground | 3 |
| Bedrooms Below Ground | 1 |
| Bedrooms Total | 4 |
| Age | 51 To 99 Years |
| Amenities | Fireplace(s) |
| Appliances | Garage Door Opener Remote(s), Water Heater, Water Meter, Dishwasher, Dryer, Stove, Washer, Window Coverings, Refrigerator |
| Basement Development | Finished |
| Basement Type | N/a (finished) |
| Construction Style Attachment | Detached |
| Construction Style Split Level | Sidesplit |
| Cooling Type | Central Air Conditioning |
| Exterior Finish | Brick, Steel |
| Fire Protection | Smoke Detectors |
| Fireplace Present | Yes |
| Fireplace Total | 1 |
| Foundation Type | Block |
| Heating Fuel | Natural Gas |
| Heating Type | Forced Air |
| Size Interior | 700 - 1,100 Ft2 |
| Type | House |
| Utility Water | Municipal Water |
Parking
| Attached Garage | |
| Garage |
Land
| Acreage | No |
| Land Amenities | Beach, Marina, Park |
| Landscape Features | Landscaped |
| Sewer | Sanitary Sewer |
| Size Depth | 120 Ft ,10 In |
| Size Frontage | 51 Ft ,8 In |
| Size Irregular | 51.7 X 120.9 Ft |
| Size Total Text | 51.7 X 120.9 Ft |
| Surface Water | Lake/pond |
| Zoning Description | R1 |
Rooms
| Level | Type | Length | Width | Dimensions |
|---|---|---|---|---|
| Lower Level | Bathroom | 1.71 m | 1.65 m | 1.71 m x 1.65 m |
| Lower Level | Laundry Room | 4.45 m | 3.1 m | 4.45 m x 3.1 m |
| Lower Level | Other | 3.28 m | 3.09 m | 3.28 m x 3.09 m |
| Lower Level | Living Room | 6.3 m | 4.2 m | 6.3 m x 4.2 m |
| Lower Level | Kitchen | 3.68 m | 3.1 m | 3.68 m x 3.1 m |
| Lower Level | Bedroom | 3.09 m | 2.78 m | 3.09 m x 2.78 m |
| Main Level | Living Room | 5.71 m | 3.2 m | 5.71 m x 3.2 m |
| Main Level | Kitchen | 3.47 m | 2.85 m | 3.47 m x 2.85 m |
| Main Level | Dining Room | 2.92 m | 2.85 m | 2.92 m x 2.85 m |
| Main Level | Bedroom | 3.79 m | 2.85 m | 3.79 m x 2.85 m |
| Main Level | Bedroom 2 | 3.2 m | 3.02 m | 3.2 m x 3.02 m |
| Main Level | Bedroom 3 | 2.88 m | 2.18 m | 2.88 m x 2.18 m |
| Main Level | Bathroom | 2.85 m | 2.07 m | 2.85 m x 2.07 m |
Contact Us
Contact us for more information
Kate Ostryhon-Lumsden
Salesperson
261 Martindale Rd., Unit 14c
St. Catharines, Ontario L2W 1A2
(905) 687-9600
(905) 687-9494
www.remaxniagara.ca/
Nicki Lumsden
Broker
www.facebook.com/NiagaraSoldbyKate/
www.instagram.com/niagarasoldbykate/
261 Martindale Rd., Unit 14c
St. Catharines, Ontario L2W 1A2
(905) 687-9600
(905) 687-9494
www.remaxniagara.ca/
Melissa Ashby
Salesperson
261 Martindale Rd., Unit 14c
St. Catharines, Ontario L2W 1A2
(905) 687-9600
(905) 687-9494
www.remaxniagara.ca/


