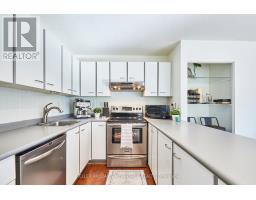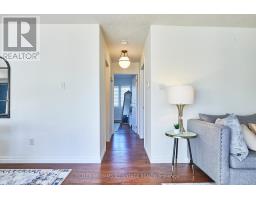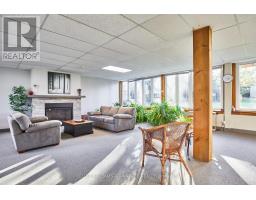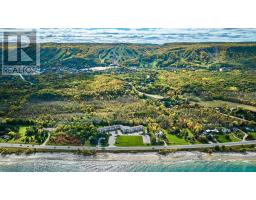59 - 209472 Highway 26 Blue Mountains, Ontario L9Y 0V3
$399,000Maintenance, Insurance, Common Area Maintenance, Parking, Water
$759.67 Monthly
Maintenance, Insurance, Common Area Maintenance, Parking, Water
$759.67 MonthlyBeautiful on Blue! Welcome to this 2 bedroom condo with parking and deck in Craigleith Shores, in the heart of highly coveted Blue Mountains, right across from Georgian Bay, steps to walking/biking trails, and surrounded by local ski hills. Enjoy all that Craigleigh shores has to offer including an outdoor seasonal pool, fitness room, on-site storage for your bikes, kayaks or skis, and sauna. The location is top notch being minutes from Collingwood, shopping, restaurants, and a short drive to charming Thornbury. Step inside this bright and beautiful open concept unit with combination living/dining room with gas fireplace, California shutters, and a walkout to the deck that overlooks the outdoor pool. The open concept kitchen comes complete with ample cupboard space, stainless steel appliances, granite countertops, and a breakfast bar. Both bedrooms are generously sized, equipped with ample closet space, and flooded with natural light. With a full 4pc bath with tub for relaxation. An ideal opportunity to embrace the best of the Blue Mountains. Schedule a showing today and experience all that this location has to offer! (id:50886)
Property Details
| MLS® Number | X11921208 |
| Property Type | Single Family |
| Community Name | Blue Mountain Resort Area |
| AmenitiesNearBy | Beach, Marina, Park, Schools, Ski Area |
| CommunityFeatures | Pet Restrictions |
| Features | Carpet Free, Laundry- Coin Operated |
| ParkingSpaceTotal | 1 |
| PoolType | Outdoor Pool |
Building
| BathroomTotal | 1 |
| BedroomsAboveGround | 2 |
| BedroomsTotal | 2 |
| Amenities | Visitor Parking, Sauna, Exercise Centre, Fireplace(s) |
| Appliances | Dishwasher, Range, Refrigerator, Stove |
| ExteriorFinish | Aluminum Siding |
| FireplacePresent | Yes |
| FireplaceTotal | 1 |
| FlooringType | Laminate |
| HeatingFuel | Electric |
| HeatingType | Baseboard Heaters |
| SizeInterior | 999.992 - 1198.9898 Sqft |
| Type | Apartment |
Parking
| Shared |
Land
| Acreage | No |
| LandAmenities | Beach, Marina, Park, Schools, Ski Area |
Rooms
| Level | Type | Length | Width | Dimensions |
|---|---|---|---|---|
| Flat | Living Room | 4.69 m | 4.02 m | 4.69 m x 4.02 m |
| Flat | Dining Room | 4.77 m | 4.01 m | 4.77 m x 4.01 m |
| Flat | Kitchen | 2.37 m | 3.43 m | 2.37 m x 3.43 m |
| Flat | Primary Bedroom | 3.63 m | 4.54 m | 3.63 m x 4.54 m |
| Flat | Bedroom 2 | 3.96 m | 2.92 m | 3.96 m x 2.92 m |
Interested?
Contact us for more information
Carol Elizabeth Foderick
Broker
1238 Queen St East Unit B
Toronto, Ontario M4L 1C3
Carolyn Morgan
Salesperson
1238 Queen St East Unit B
Toronto, Ontario M4L 1C3



























































