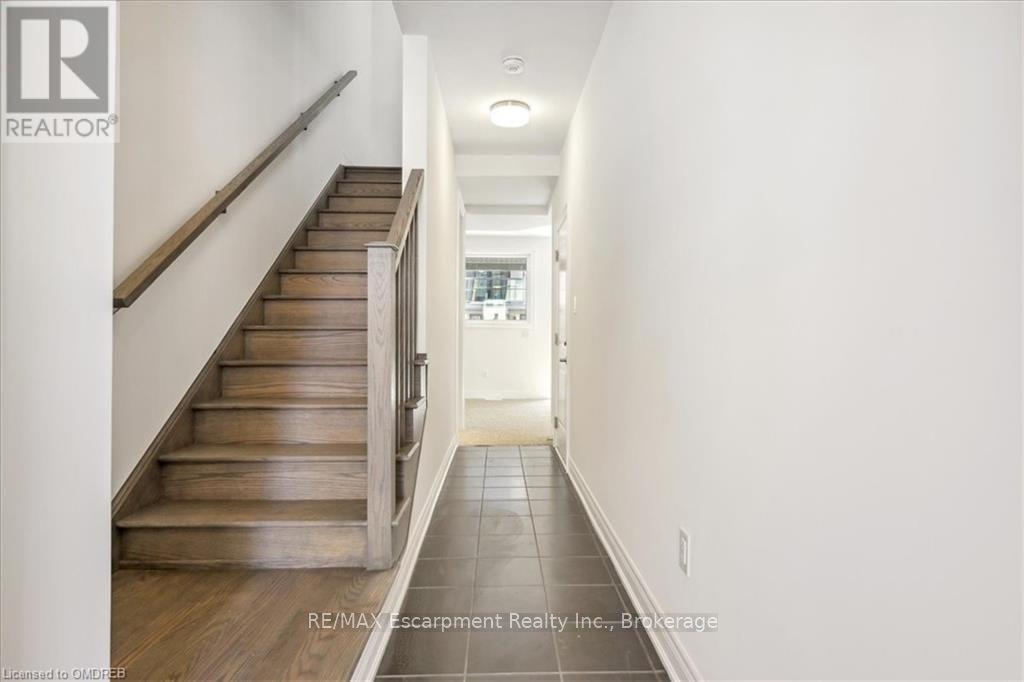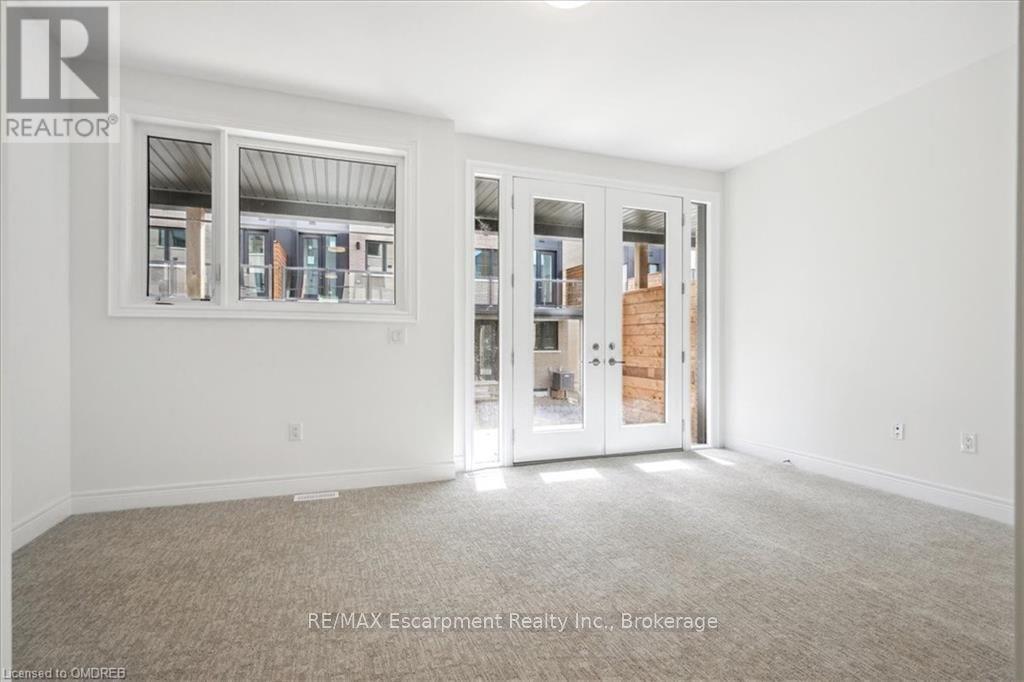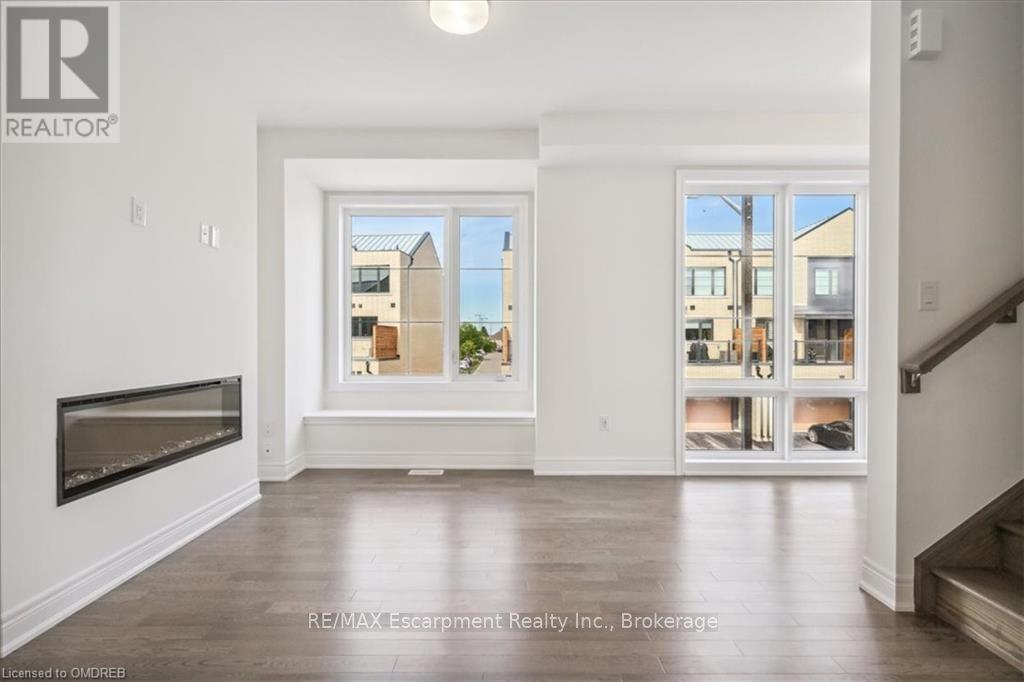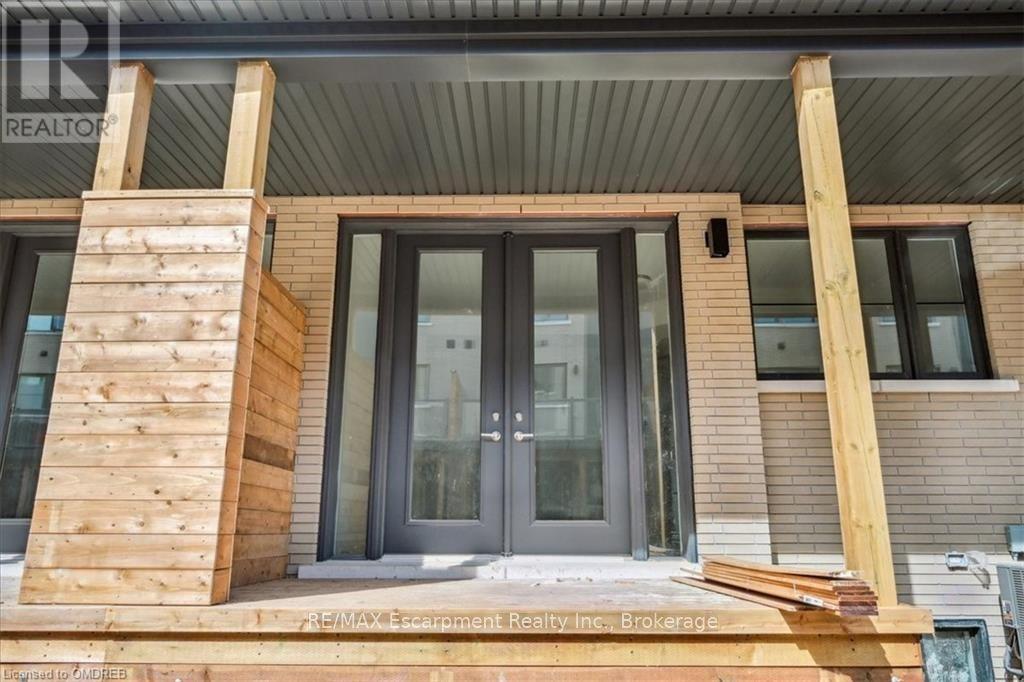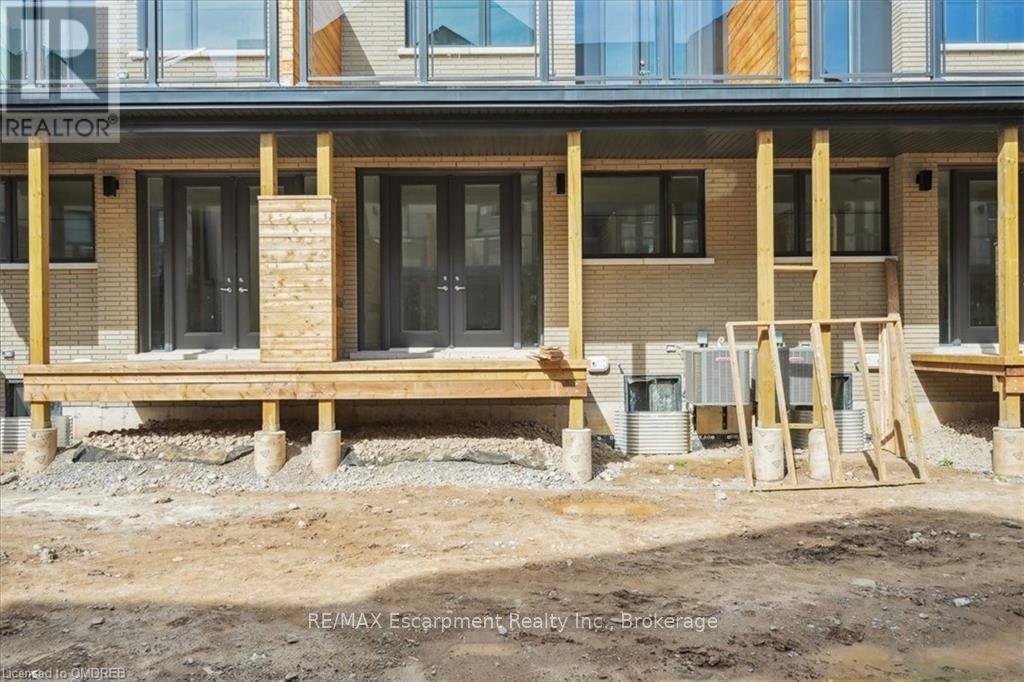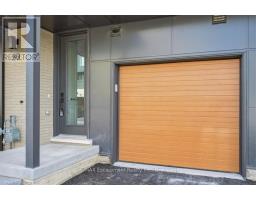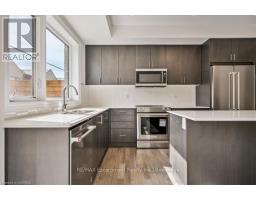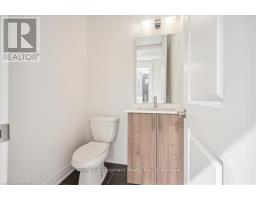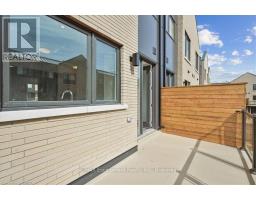59 - 2273 Turnberry Road Burlington, Ontario L7M 2B2
$4,000 Monthly
Brand new luxurious executive 3 bedroom townhome available for lease in the desired Millcroft area. Open concept floor plan with a combined living and dining room and a spacious center island, two parking spaces. Kitchen comes with stainless steel appliances, granite countertops. Master bedroom with a spacious walk-in closet with an ensuite. Close to parks, shopping, schools, hospital, recreation centers, highways, Go Station. AAA tenants with employment letter, credit check, references, rental application required. (id:50886)
Property Details
| MLS® Number | W10403788 |
| Property Type | Single Family |
| Community Name | Rose |
| AmenitiesNearBy | Public Transit, Park |
| CommunityFeatures | Pets Not Allowed |
| ParkingSpaceTotal | 2 |
Building
| BathroomTotal | 3 |
| BedroomsAboveGround | 3 |
| BedroomsTotal | 3 |
| Amenities | Visitor Parking |
| Appliances | Water Heater, Dishwasher, Dryer, Refrigerator, Stove, Washer, Window Coverings |
| BasementDevelopment | Unfinished |
| BasementType | Full (unfinished) |
| CoolingType | Central Air Conditioning |
| ExteriorFinish | Aluminum Siding, Brick |
| FoundationType | Poured Concrete |
| HalfBathTotal | 1 |
| HeatingType | Forced Air |
| StoriesTotal | 3 |
| SizeInterior | 1599.9864 - 1798.9853 Sqft |
| Type | Row / Townhouse |
| UtilityWater | Municipal Water |
Parking
| Attached Garage |
Land
| Acreage | No |
| LandAmenities | Public Transit, Park |
| SizeTotalText | Under 1/2 Acre |
| ZoningDescription | Rm3 - 104 |
Rooms
| Level | Type | Length | Width | Dimensions |
|---|---|---|---|---|
| Second Level | Kitchen | 2.84 m | 4.22 m | 2.84 m x 4.22 m |
| Second Level | Dining Room | 5.13 m | 3.43 m | 5.13 m x 3.43 m |
| Second Level | Bathroom | Measurements not available | ||
| Third Level | Laundry Room | Measurements not available | ||
| Third Level | Primary Bedroom | 3.2 m | 3.07 m | 3.2 m x 3.07 m |
| Third Level | Bedroom | 2.44 m | 2.29 m | 2.44 m x 2.29 m |
| Third Level | Bedroom | 2.64 m | 2.9 m | 2.64 m x 2.9 m |
| Third Level | Bathroom | Measurements not available | ||
| Third Level | Bathroom | Measurements not available | ||
| Main Level | Family Room | 5.16 m | 3.58 m | 5.16 m x 3.58 m |
https://www.realtor.ca/real-estate/27610152/59-2273-turnberry-road-burlington-rose-rose
Interested?
Contact us for more information
Harby Rakhra
Salesperson
1320 Cornwall Rd - Unit 103
Oakville, Ontario L6J 7W5





