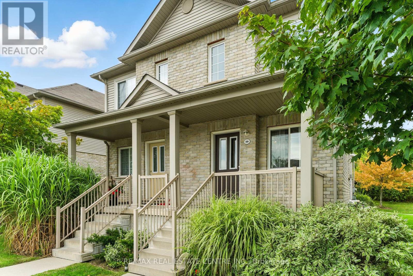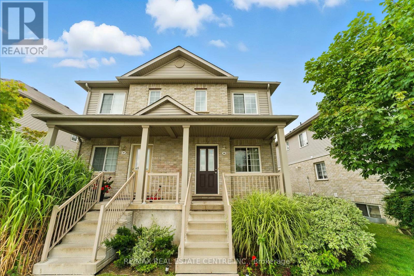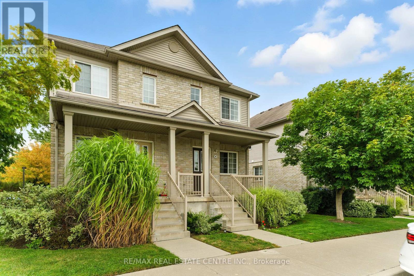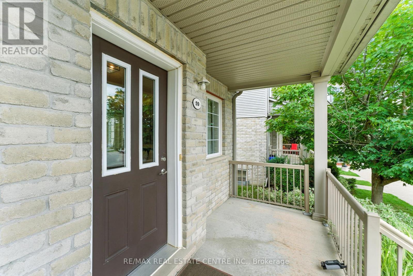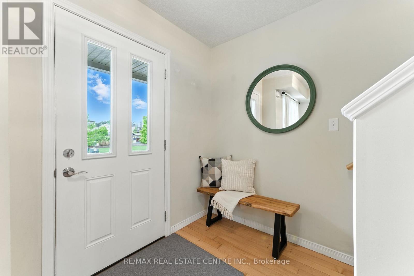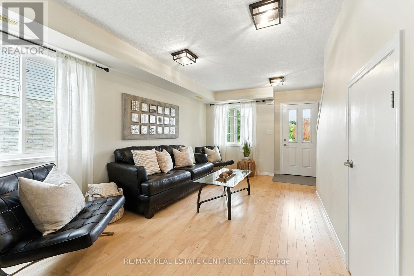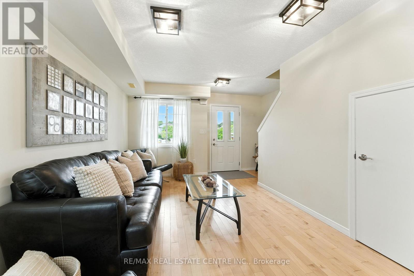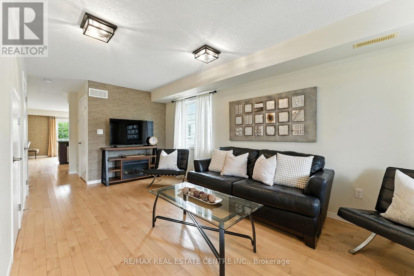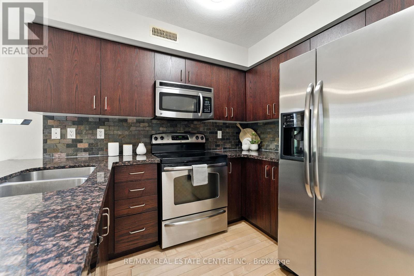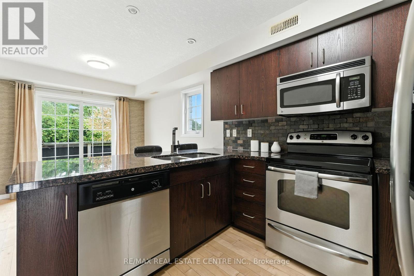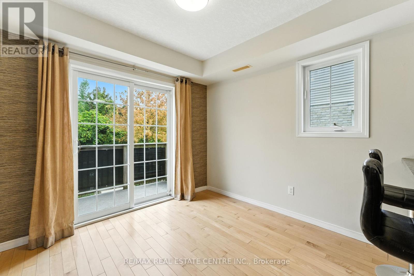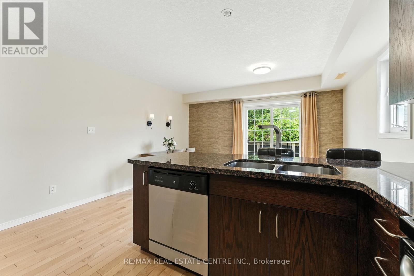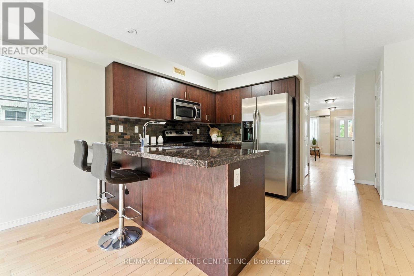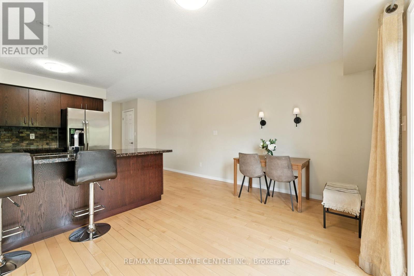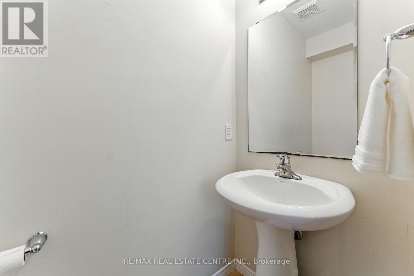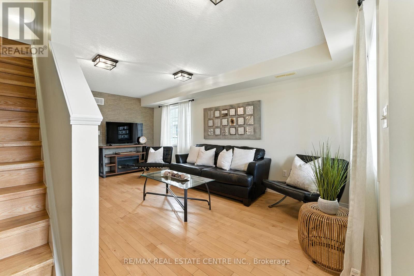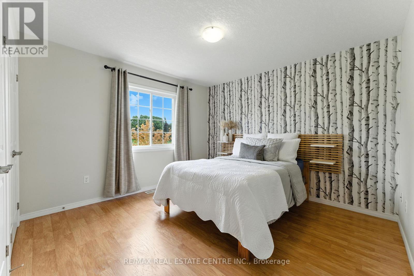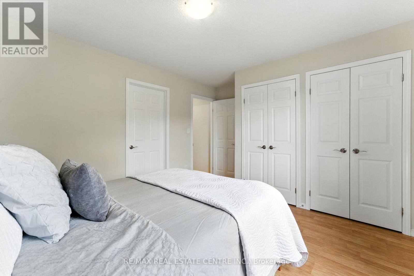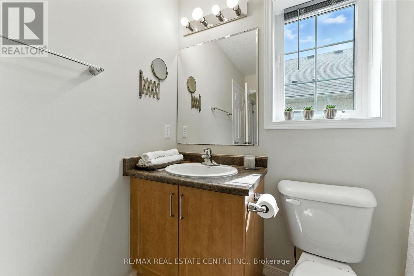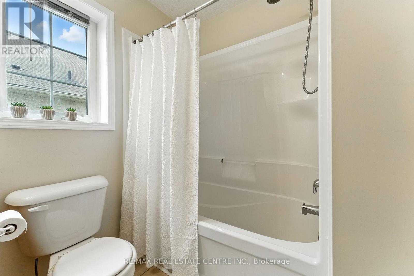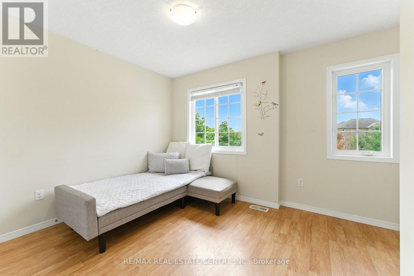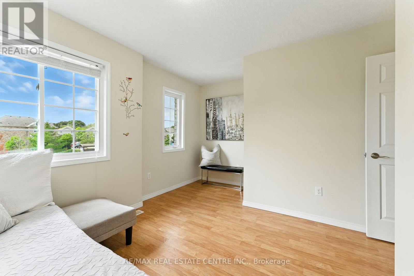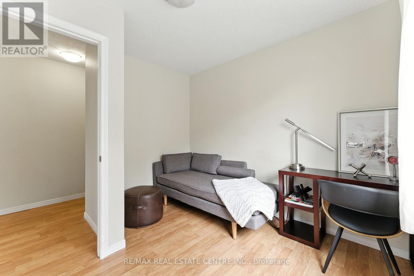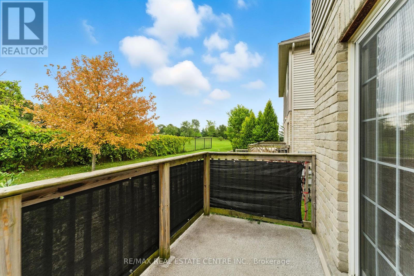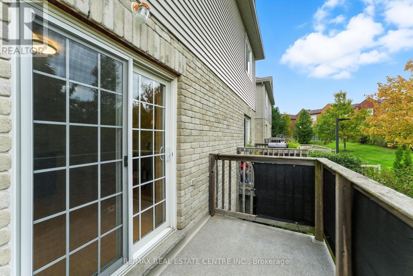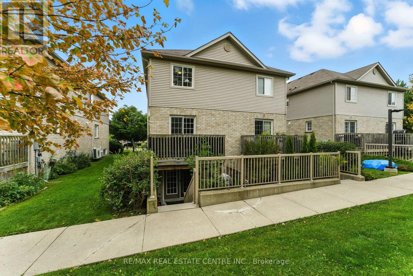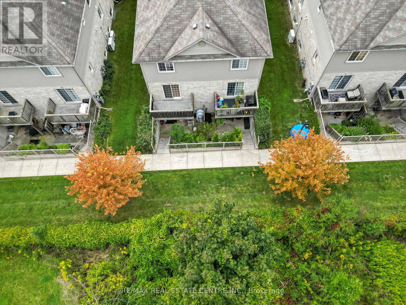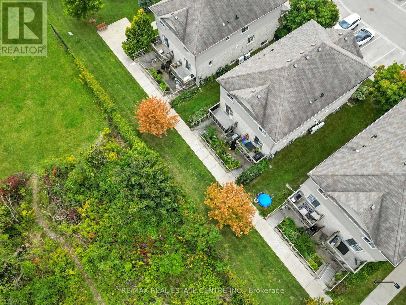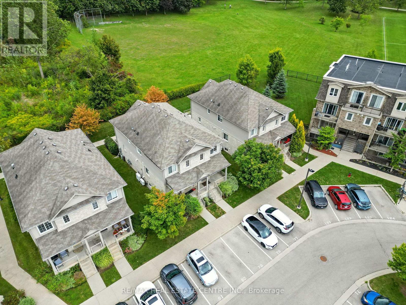59 - 35 Mountford Drive Guelph, Ontario N1E 0G6
$575,000Maintenance, Common Area Maintenance, Parking
$382 Monthly
Maintenance, Common Area Maintenance, Parking
$382 MonthlyThis bright and spacious 3-bedroom, 1.5-bathroom stacked townhouse is ideally located in Guelph's sought-after east end. Backing directly onto Peter Misersky Park, it offers a rare private setting with endless green space - perfect for kids, dogs, and anyone who loves the outdoors. From your back deck, you'll enjoy views of trails, sports fields, playgrounds, and the fenced dog park just steps away. Inside, the carpet-free, open-concept layout feels modern and inviting, with neutral finishes that make decorating simple. The kitchen is a highlight with granite countertops, stainless steel appliances, and generous storage space, making it both stylish and functional. The dining and living areas flow seamlessly to the balcony, creating an easy space for everyday living, entertaining, or enjoying quiet evenings overlooking the park. Upstairs, the large primary bedroom features double closets and direct access to the 4-piece bathroom. Two additional bedrooms provide flexibility for family, guests, or a home office. For added convenience, the laundry is located on the second floor, right where you need it most. This well-maintained complex offers a strong sense of community along with ample visitor parking. The location is excellent - just 10 minutes from Guelph Lake, where you'll find trails, boating, camping, and swimming. Everyday essentials are also close by with schools, shops, transit, and the Victor Davis Rec Centre all within minutes. Whether you're a first-time buyer, downsizer, or investor, this move-in-ready home combines comfort, convenience, and outdoor living in one of Guelph's most desirable neighbourhoods. Don't miss your chance to make this home yours! (id:50886)
Open House
This property has open houses!
2:00 pm
Ends at:4:00 pm
2:00 pm
Ends at:4:00 pm
Property Details
| MLS® Number | X12389179 |
| Property Type | Single Family |
| Community Name | Grange Road |
| Community Features | Pet Restrictions |
| Equipment Type | Water Heater |
| Features | Balcony, Carpet Free, In Suite Laundry |
| Parking Space Total | 1 |
| Rental Equipment Type | Water Heater |
| Structure | Deck, Porch |
Building
| Bathroom Total | 2 |
| Bedrooms Above Ground | 3 |
| Bedrooms Total | 3 |
| Age | 11 To 15 Years |
| Amenities | Separate Heating Controls, Separate Electricity Meters |
| Appliances | Water Heater - Tankless, Water Softener, Dishwasher, Dryer, Microwave, Stove, Washer, Window Coverings, Refrigerator |
| Cooling Type | Central Air Conditioning, Air Exchanger |
| Exterior Finish | Brick Veneer, Vinyl Siding |
| Foundation Type | Poured Concrete |
| Half Bath Total | 1 |
| Heating Fuel | Natural Gas |
| Heating Type | Forced Air |
| Stories Total | 2 |
| Size Interior | 1,400 - 1,599 Ft2 |
| Type | Row / Townhouse |
Parking
| No Garage |
Land
| Acreage | No |
| Landscape Features | Landscaped |
Rooms
| Level | Type | Length | Width | Dimensions |
|---|---|---|---|---|
| Second Level | Primary Bedroom | 4.2 m | 3.5 m | 4.2 m x 3.5 m |
| Second Level | Bedroom 2 | 4.23 m | 3.8 m | 4.23 m x 3.8 m |
| Second Level | Bedroom 3 | 3.11 m | 2.89 m | 3.11 m x 2.89 m |
| Second Level | Bathroom | 2.55 m | 2.46 m | 2.55 m x 2.46 m |
| Second Level | Laundry Room | 1.92 m | 1.54 m | 1.92 m x 1.54 m |
| Main Level | Living Room | 3.04 m | 5.73 m | 3.04 m x 5.73 m |
| Main Level | Kitchen | 4.07 m | 3.16 m | 4.07 m x 3.16 m |
| Main Level | Dining Room | 4.07 m | 2.53 m | 4.07 m x 2.53 m |
| Main Level | Utility Room | 1.92 m | 1.54 m | 1.92 m x 1.54 m |
https://www.realtor.ca/real-estate/28831226/59-35-mountford-drive-guelph-grange-road-grange-road
Contact Us
Contact us for more information
Natalia Podolean
Salesperson
720 Westmount Rd E #b
Kitchener, Ontario N2E 2M6
(519) 741-0950

