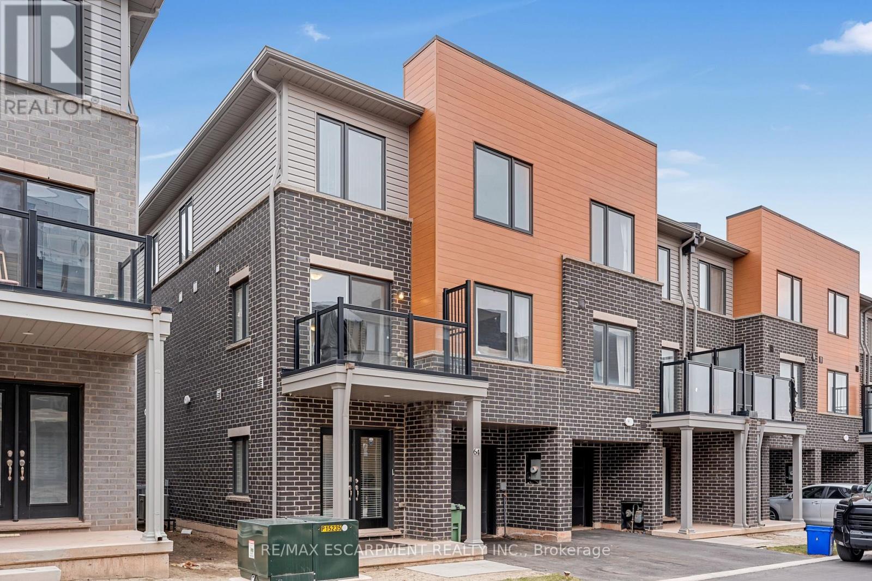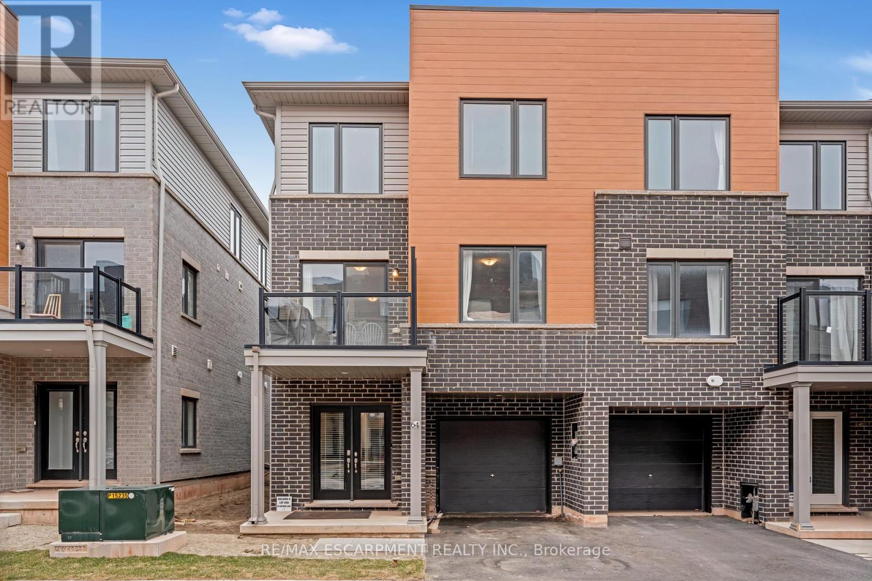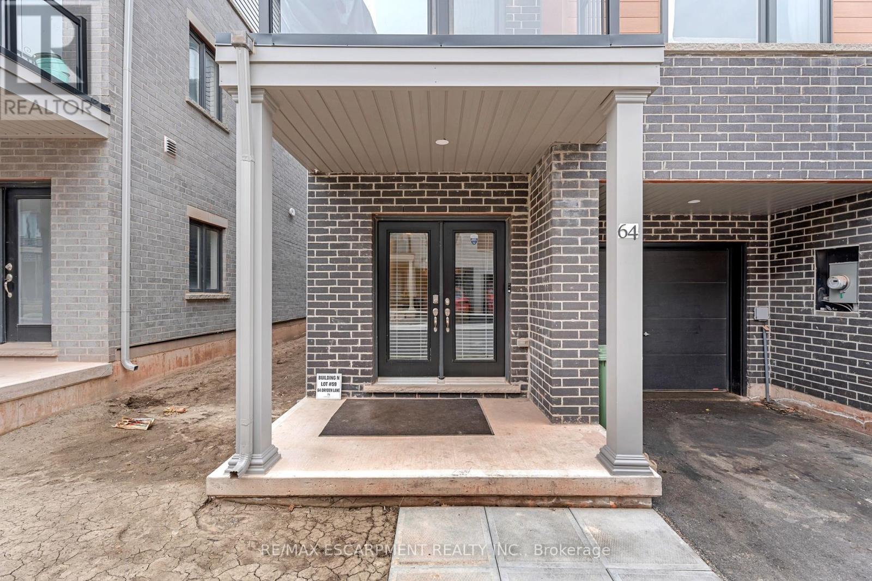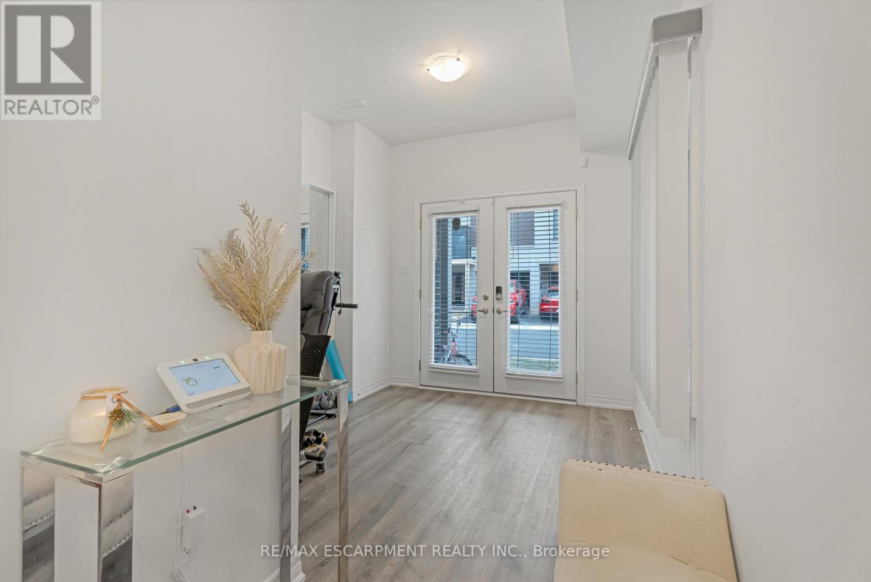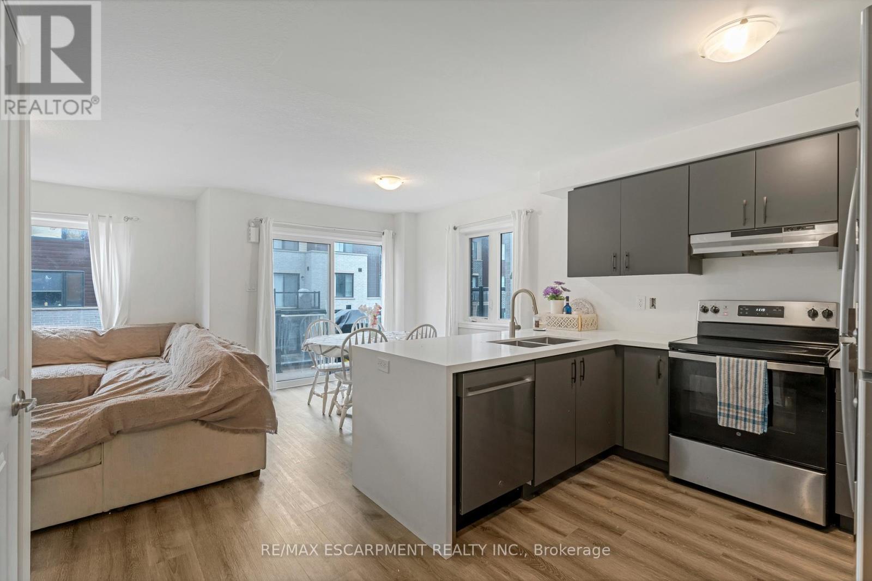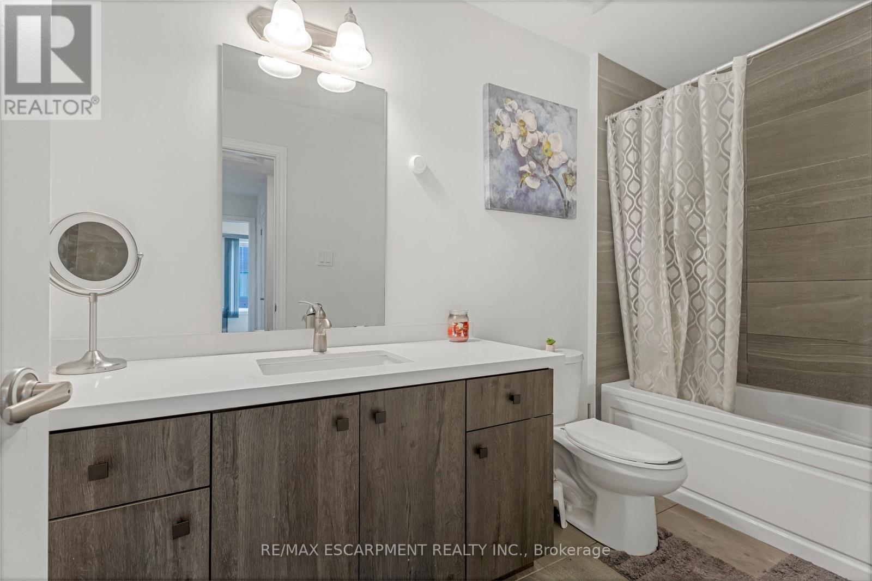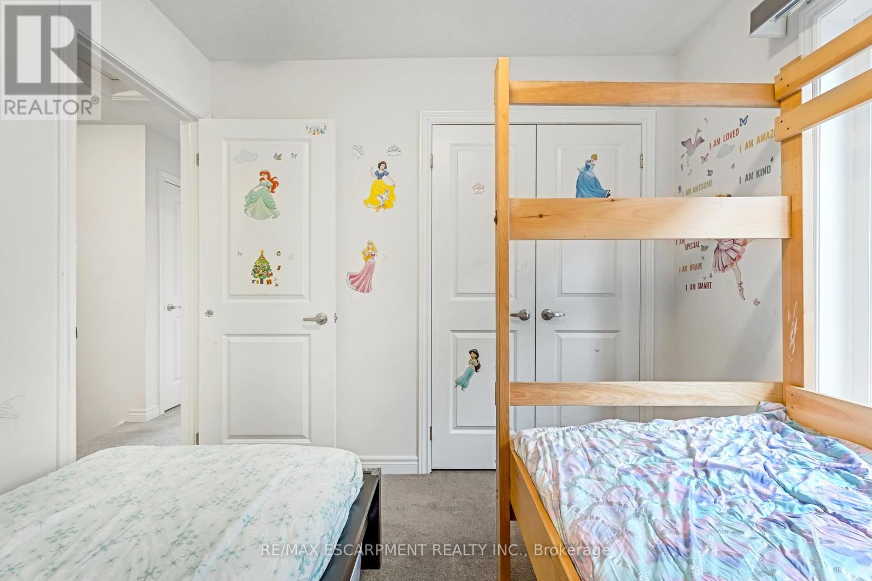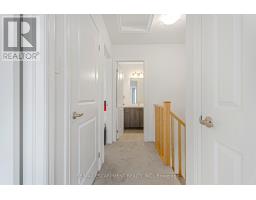59 - 64 Dryden Lane Hamilton, Ontario L8H 0B6
$599,900Maintenance,
$92 Monthly
Maintenance,
$92 MonthlyWelcome to 64 Dryden Lane, Hamilton, a beautifully designed 3-bedroom, 2-bathroom townhouse that blends modern finishes with everyday convenience. Nestled in a sought-after neighborhood, this brand-new home is perfect for families, professionals, and investors alike. Step inside to discover a bright and open-concept main floor, featuring sleek flooring, large windows, and a contemporary layout that's perfect for entertaining. The stylish kitchen boasts stainless steel appliances, quartz countertops, and ample cabinet space, making meal prep a breeze. Upstairs, you'll find three spacious bedrooms, including a primary suite with easy access to a modern full bathroom. The additional bedrooms are perfect for family members, guests, or a home office. Additional features include an attached garage and private driveway for convenient parking, upper-level laundry, and energy-efficient construction. This home is ideally located close to schools, parks, shopping, and major highways, offering the perfect balance of comfort and accessibility. Enjoy the benefits of low-maintenance living in a growing community while being just minutes from amenities, transit, and Hamilton's vibrant city life. Don't miss this fantastic opportunity. (id:50886)
Property Details
| MLS® Number | X12051426 |
| Property Type | Single Family |
| Community Name | McQuesten |
| Community Features | Pet Restrictions |
| Features | Balcony |
| Parking Space Total | 2 |
Building
| Bathroom Total | 2 |
| Bedrooms Above Ground | 3 |
| Bedrooms Total | 3 |
| Age | 0 To 5 Years |
| Appliances | Water Meter, Dryer, Stove, Washer, Refrigerator |
| Cooling Type | Central Air Conditioning |
| Exterior Finish | Brick |
| Foundation Type | Concrete |
| Half Bath Total | 1 |
| Heating Fuel | Natural Gas |
| Heating Type | Forced Air |
| Stories Total | 3 |
| Size Interior | 1,200 - 1,399 Ft2 |
| Type | Row / Townhouse |
Parking
| Attached Garage | |
| Garage |
Land
| Acreage | No |
Rooms
| Level | Type | Length | Width | Dimensions |
|---|---|---|---|---|
| Second Level | Kitchen | 3.05 m | 2.77 m | 3.05 m x 2.77 m |
| Second Level | Living Room | 3.99 m | 3.28 m | 3.99 m x 3.28 m |
| Second Level | Dining Room | 2.77 m | 2.77 m | 2.77 m x 2.77 m |
| Second Level | Bathroom | 2.97 m | 2.87 m | 2.97 m x 2.87 m |
| Third Level | Primary Bedroom | 3.28 m | 3.17 m | 3.28 m x 3.17 m |
| Third Level | Bedroom | 2.79 m | 2.77 m | 2.79 m x 2.77 m |
| Third Level | Bedroom | 2.77 m | 2.57 m | 2.77 m x 2.57 m |
| Third Level | Bathroom | 1.35 m | 1.68 m | 1.35 m x 1.68 m |
| Third Level | Laundry Room | 0.94 m | 0.94 m | 0.94 m x 0.94 m |
| Main Level | Utility Room | 1.35 m | 1.68 m | 1.35 m x 1.68 m |
| Main Level | Other | 2.84 m | 2.82 m | 2.84 m x 2.82 m |
https://www.realtor.ca/real-estate/28096446/59-64-dryden-lane-hamilton-mcquesten-mcquesten
Contact Us
Contact us for more information
Conrad Guy Zurini
Broker of Record
www.remaxescarpment.com/
2180 Itabashi Way #4b
Burlington, Ontario L7M 5A5
(905) 639-7676
(905) 681-9908
www.remaxescarpment.com/

