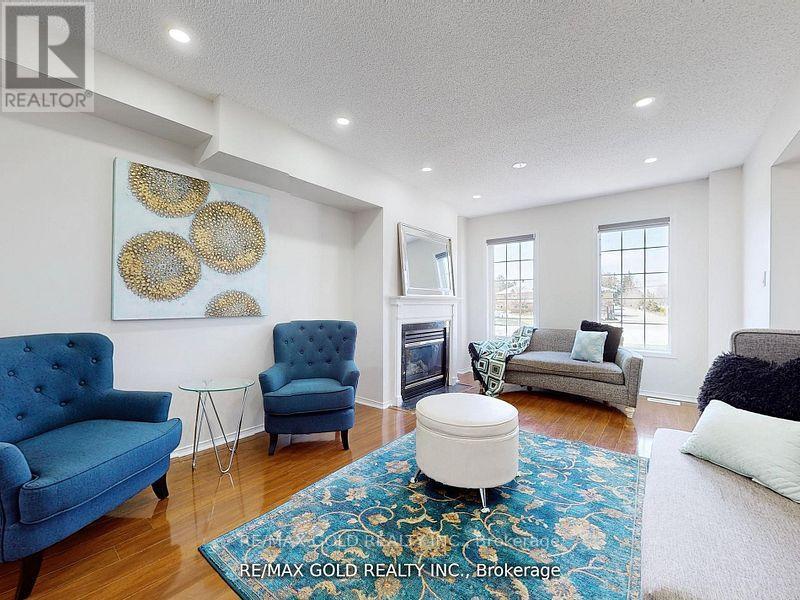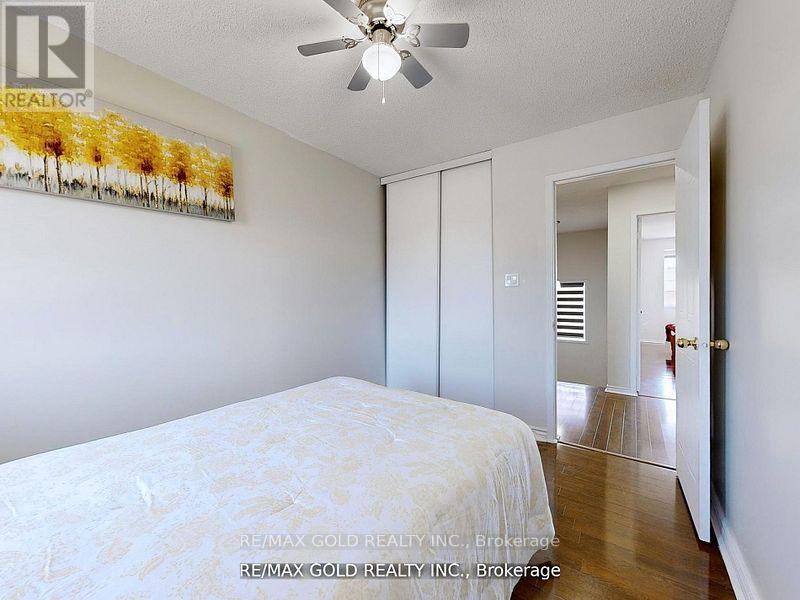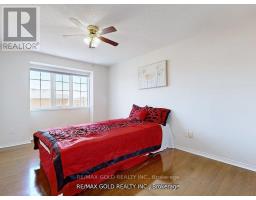59 - 65 Brickyard Way Brampton, Ontario L6V 4M2
$779,800Maintenance, Common Area Maintenance, Insurance, Parking
$155 Monthly
Maintenance, Common Area Maintenance, Insurance, Parking
$155 MonthlyYour dream home awaits! This fully renovated townhouse boasts 3 spacious bedrooms upstairs plus a 1-bedroom basement apartment perfect for rental income or extended family. The heart of the home is a designer oak kitchen with sleek stainless steel appliances, elegant quartz countertops, and ample storage. Unbeatable Location Walk to top-rated public and Catholic schools, nearby parks, and Walmart. Convenient access to Brampton Zoom, GO Bus, all major banks, gas station, everything you need is within walking distance. Bonus: No sidewalk to maintain! This home offers the perfect blend of modern comfort and convenience, ideal for families or savvy investors! **** EXTRAS **** Window Coverings, 2 stoves , 2 Fridge, Washer Dryer, Garage Door Opener With Remote, All Elf's. (id:50886)
Property Details
| MLS® Number | W9383710 |
| Property Type | Single Family |
| Community Name | Brampton North |
| AmenitiesNearBy | Park, Public Transit |
| CommunityFeatures | Pet Restrictions, Community Centre |
| ParkingSpaceTotal | 3 |
Building
| BathroomTotal | 3 |
| BedroomsAboveGround | 3 |
| BedroomsBelowGround | 1 |
| BedroomsTotal | 4 |
| BasementDevelopment | Finished |
| BasementFeatures | Apartment In Basement |
| BasementType | N/a (finished) |
| CoolingType | Central Air Conditioning |
| ExteriorFinish | Brick |
| FireplacePresent | Yes |
| FireplaceTotal | 1 |
| FlooringType | Ceramic, Laminate |
| FoundationType | Block |
| HalfBathTotal | 1 |
| HeatingFuel | Natural Gas |
| HeatingType | Forced Air |
| StoriesTotal | 2 |
| SizeInterior | 1599.9864 - 1798.9853 Sqft |
| Type | Row / Townhouse |
Parking
| Attached Garage |
Land
| Acreage | No |
| LandAmenities | Park, Public Transit |
Rooms
| Level | Type | Length | Width | Dimensions |
|---|---|---|---|---|
| Second Level | Primary Bedroom | 4.5 m | 3.08 m | 4.5 m x 3.08 m |
| Second Level | Bedroom 2 | 3.5 m | 3.04 m | 3.5 m x 3.04 m |
| Second Level | Bedroom 3 | 3.66 m | 2.5 m | 3.66 m x 2.5 m |
| Basement | Bedroom 4 | 4.27 m | 3.2 m | 4.27 m x 3.2 m |
| Main Level | Kitchen | 6.45 m | 3 m | 6.45 m x 3 m |
| Main Level | Dining Room | 3 m | 3.35 m | 3 m x 3.35 m |
| Main Level | Family Room | 5 m | 3 m | 5 m x 3 m |
Interested?
Contact us for more information
Gagan Bhalla
Broker
2720 North Park Drive #201
Brampton, Ontario L6S 0E9























































