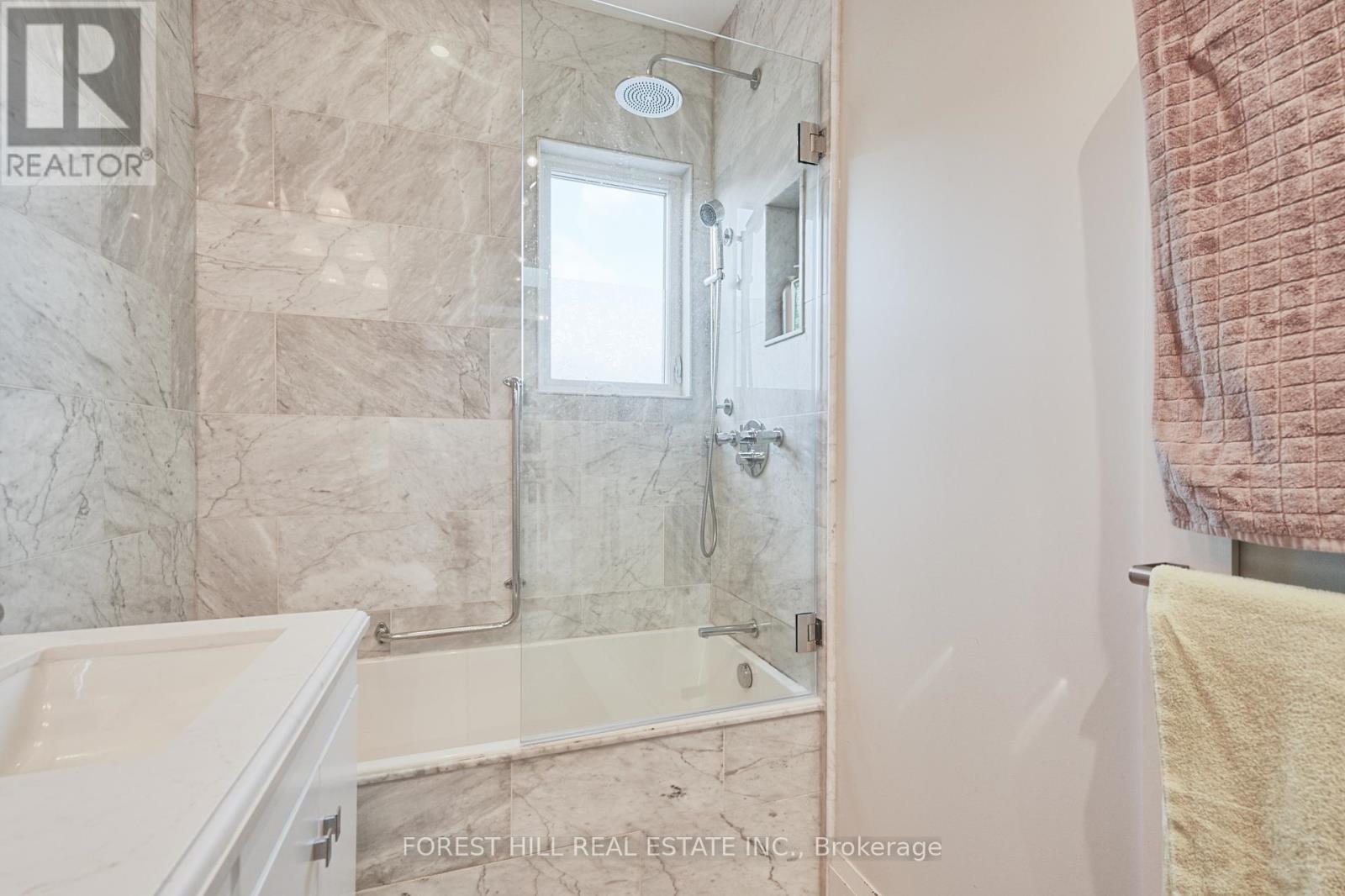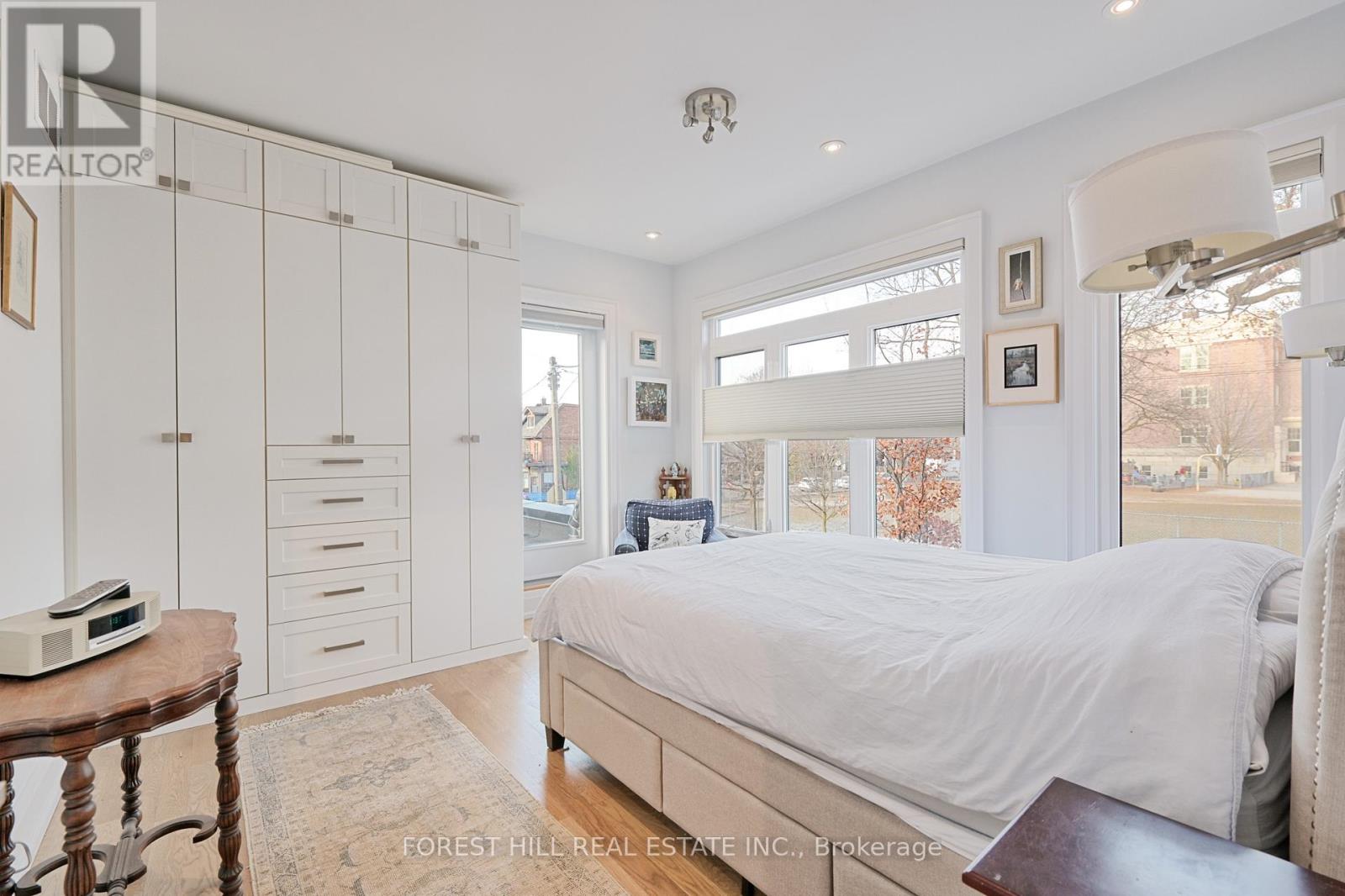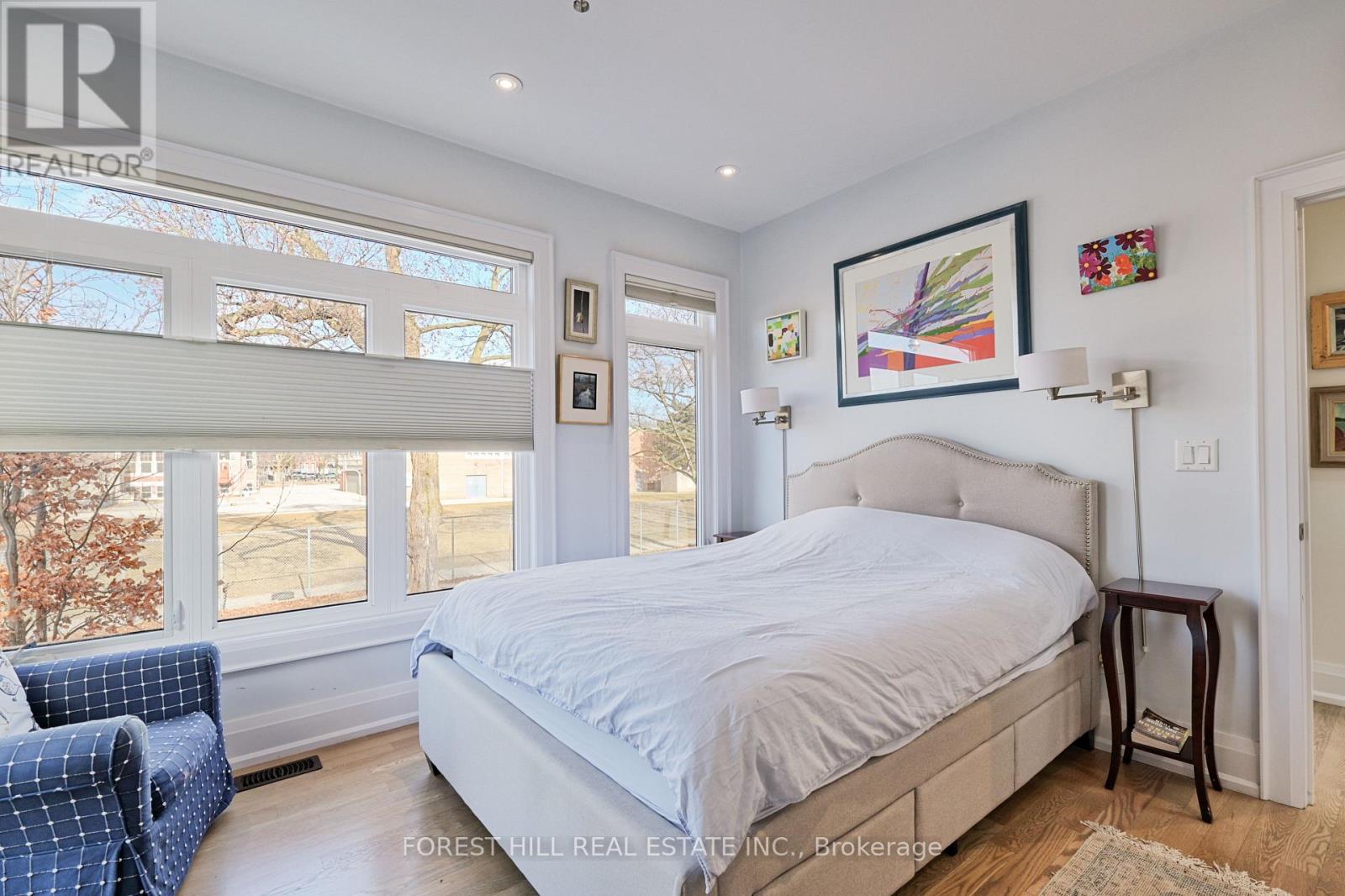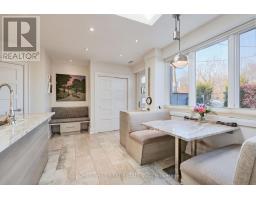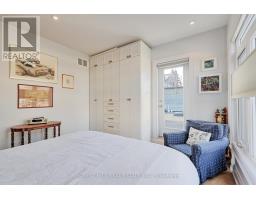59 Barton Avenue Toronto, Ontario M6G 1P5
$6,000 Monthly
Super Cool Fully Furnished Short Term Rental (Feb 15 - May 31) in Wonderful Seaton Village! 2Bed/2 Bath Open and Airy 2-Storey Garage House Offers a Comfortable and Functional Living Space, Blending Contemporary Design and Cozy Charm. Fully Stocked Eat-in Modern Kitchen. Living and Dining Room with Woodstove and Samsung Frame TV. A Small, Private Garden Suits Dogs and Bikes, Offers Room for Outdoor Entertaining, or Simply Enjoying the Fresh Air. Lease Includes Parking for a Small Car and All Utilities. Ideal for Temporary, Academic, Business, or Renovation Relocation. Walk Score 84! Steps to Everyday Conveniences, Bathurst Subway/Streetcar, Vermont Square Park/Christie Pits, Summerhill Market/Fiesta/Loblaws/Farm Boy, Karma Coop, Fabulous Shops and Cafes, and So Much More! (id:50886)
Property Details
| MLS® Number | C11917379 |
| Property Type | Single Family |
| Community Name | Annex |
| ParkingSpaceTotal | 1 |
| Structure | Patio(s) |
Building
| BathroomTotal | 2 |
| BedroomsAboveGround | 2 |
| BedroomsTotal | 2 |
| Amenities | Fireplace(s) |
| ConstructionStyleAttachment | Semi-detached |
| CoolingType | Central Air Conditioning |
| ExteriorFinish | Brick |
| FireplacePresent | Yes |
| FoundationType | Unknown |
| HeatingFuel | Natural Gas |
| HeatingType | Forced Air |
| StoriesTotal | 2 |
| Type | House |
| UtilityWater | Municipal Water |
Land
| Acreage | No |
| Sewer | Sanitary Sewer |
Rooms
| Level | Type | Length | Width | Dimensions |
|---|---|---|---|---|
| Main Level | Kitchen | 5.17 m | 3.85 m | 5.17 m x 3.85 m |
| Main Level | Dining Room | 7.73 m | 5.08 m | 7.73 m x 5.08 m |
| Main Level | Living Room | 7.73 m | 5.08 m | 7.73 m x 5.08 m |
| Main Level | Den | 2.95 m | 2.68 m | 2.95 m x 2.68 m |
| Upper Level | Primary Bedroom | 3.98 m | 3.59 m | 3.98 m x 3.59 m |
| Upper Level | Bedroom 2 | 3.95 m | 2.96 m | 3.95 m x 2.96 m |
https://www.realtor.ca/real-estate/27788664/59-barton-avenue-toronto-annex-annex
Interested?
Contact us for more information
Francesco Porretta
Broker
441 Spadina Road
Toronto, Ontario M5P 2W3
Lina Porretta
Broker
441 Spadina Road
Toronto, Ontario M5P 2W3




























