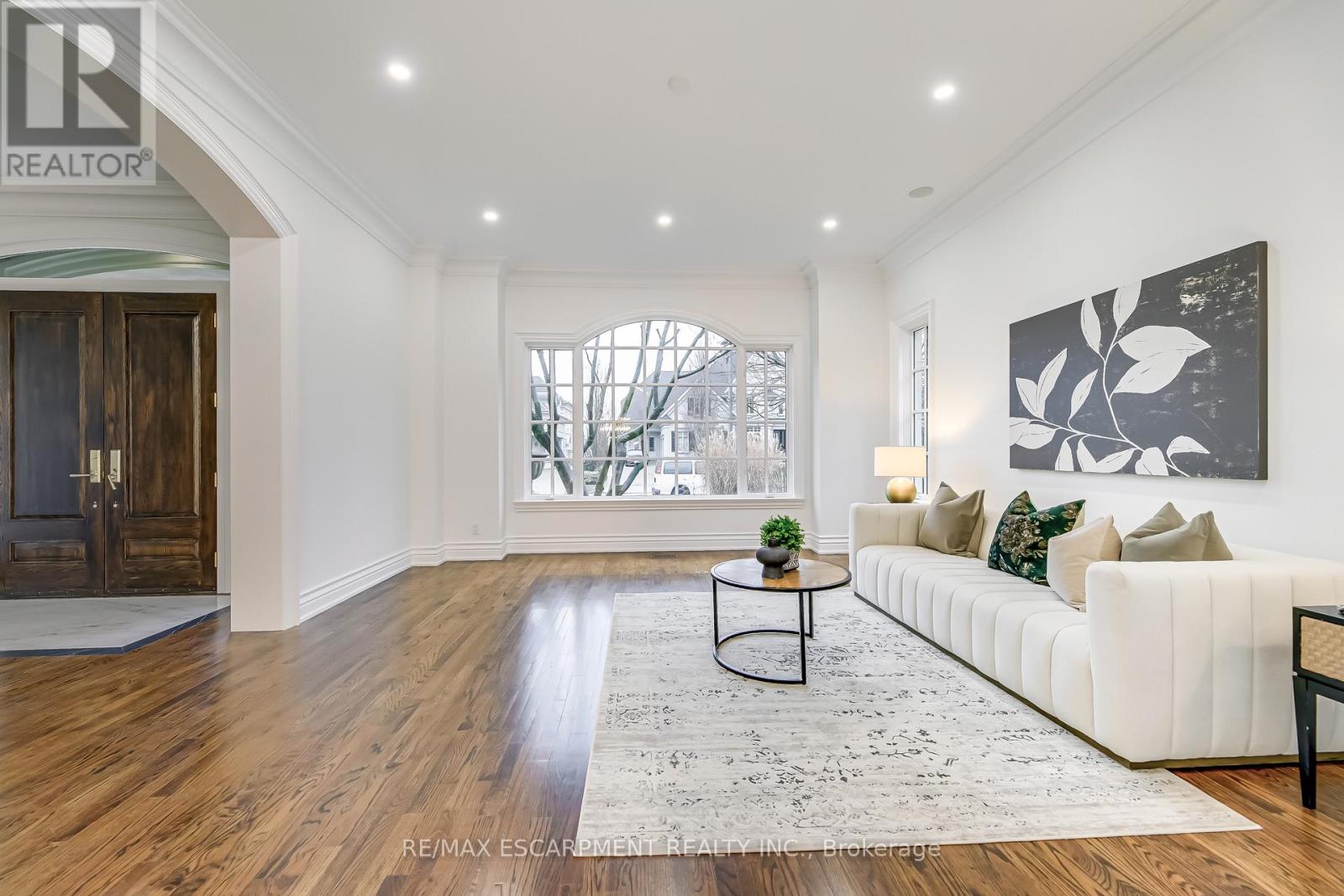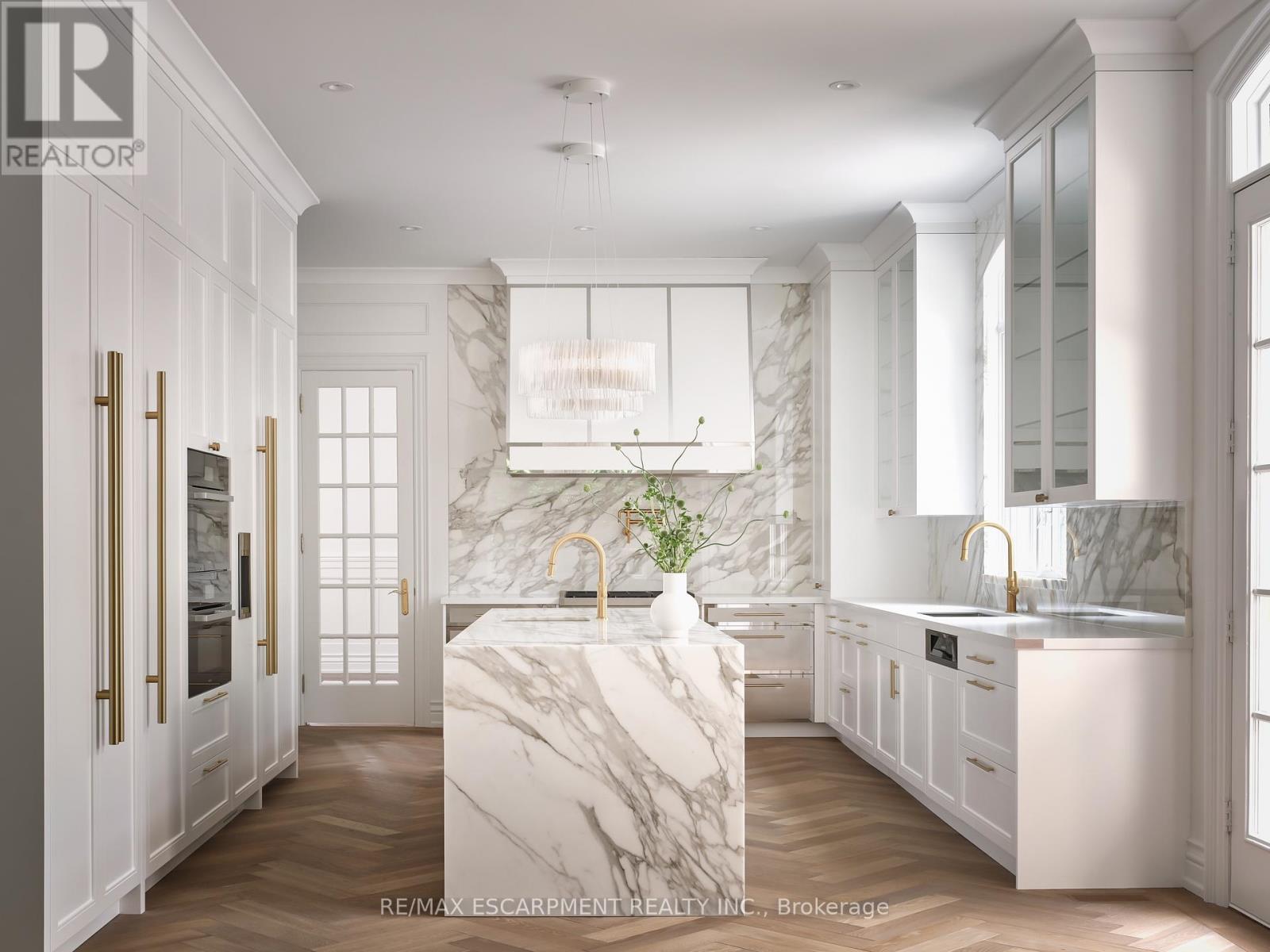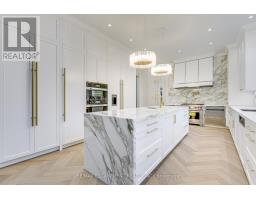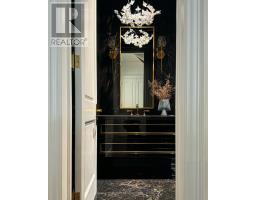59 Bel Air Drive Oakville, Ontario L6J 7N1
$13,500 Monthly
Welcome to 59 Bel Air Drive in Morrison, one of Oakville's finest neighborhoods. Enjoy breathtaking views of the waterfront in the comfort of your own home, or take a relaxing stroll at the park. This 6 bed, 6 bath home features a double car garage, 10' ceilings, hardwood flooring throughout, crown moulding, and over 5,000 sqft plus a fully finished basement. Spacious entryway leads into the living room with a huge window for natural lighting. The large dining room features a beautiful chandelier and beamed ceilings. Fully renovated in 2023, this luxury, fully upgraded eat-in kitchen boasts Downsview kitchen cabinets, Miele and Wolf stove appliances, a marble waterfall island and backsplash, and North wide European real wood plank custom flooring. The oversized family room includes a gas fireplace and mudroom access to the garage. The powder room and primary bathroom are finished in natural marble stone with heated floors, and pot lights are installed throughout for a modern, elegant ambiance. Enjoy amazing views of the waterfront from the open-concept primary bedroom and its 5-piece luxury ensuite. The spacious basement includes a bedroom and a 3-piece bathroom. (id:50886)
Property Details
| MLS® Number | W12113971 |
| Property Type | Single Family |
| Community Name | 1011 - MO Morrison |
| Parking Space Total | 6 |
Building
| Bathroom Total | 5 |
| Bedrooms Above Ground | 6 |
| Bedrooms Total | 6 |
| Age | 16 To 30 Years |
| Appliances | Dryer, Washer, Window Coverings |
| Basement Development | Finished |
| Basement Type | Full (finished) |
| Construction Style Attachment | Detached |
| Cooling Type | Central Air Conditioning |
| Exterior Finish | Brick, Stone |
| Fireplace Present | Yes |
| Flooring Type | Hardwood |
| Foundation Type | Poured Concrete |
| Half Bath Total | 1 |
| Heating Fuel | Natural Gas |
| Heating Type | Forced Air |
| Stories Total | 2 |
| Size Interior | 5,000 - 100,000 Ft2 |
| Type | House |
| Utility Water | Municipal Water |
Parking
| Attached Garage | |
| Garage |
Land
| Acreage | No |
| Sewer | Sanitary Sewer |
| Size Depth | 154 Ft ,2 In |
| Size Frontage | 85 Ft ,3 In |
| Size Irregular | 85.3 X 154.2 Ft |
| Size Total Text | 85.3 X 154.2 Ft|under 1/2 Acre |
Rooms
| Level | Type | Length | Width | Dimensions |
|---|---|---|---|---|
| Second Level | Primary Bedroom | 5.51 m | 5.51 m | 5.51 m x 5.51 m |
| Second Level | Bedroom 2 | 5.33 m | 5.11 m | 5.33 m x 5.11 m |
| Second Level | Bedroom 3 | 5.49 m | 4.24 m | 5.49 m x 4.24 m |
| Second Level | Bedroom 4 | 6.1 m | 4.34 m | 6.1 m x 4.34 m |
| Basement | Recreational, Games Room | Measurements not available | ||
| Basement | Bedroom 5 | Measurements not available | ||
| Basement | Laundry Room | Measurements not available | ||
| Main Level | Living Room | 4.9 m | 5.79 m | 4.9 m x 5.79 m |
| Main Level | Dining Room | 4.22 m | 5.92 m | 4.22 m x 5.92 m |
| Main Level | Kitchen | 4.39 m | 4.01 m | 4.39 m x 4.01 m |
| Main Level | Eating Area | 3.53 m | 4.39 m | 3.53 m x 4.39 m |
| Main Level | Family Room | 4.24 m | 3.78 m | 4.24 m x 3.78 m |
https://www.realtor.ca/real-estate/28237731/59-bel-air-drive-oakville-mo-morrison-1011-mo-morrison
Contact Us
Contact us for more information
Betsy Wang
Broker
www.betsywangteam.com/
www.facebook.com/BetsyWangTeam
www.linkedin.com/in/betsy-wang-738b4113b/?originalSubdomain=ca
2180 Itabashi Way #4b
Burlington, Ontario L7M 5A5
(905) 639-7676
(905) 681-9908
www.remaxescarpment.com/













































































