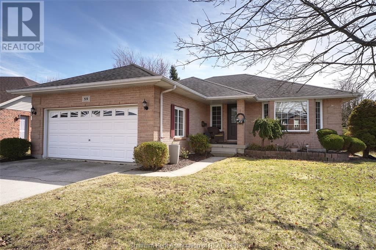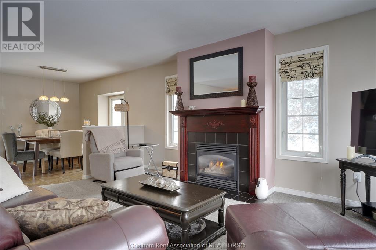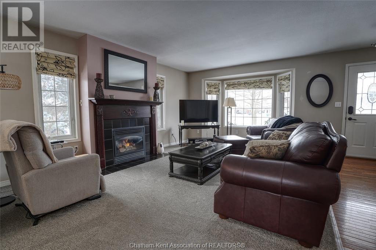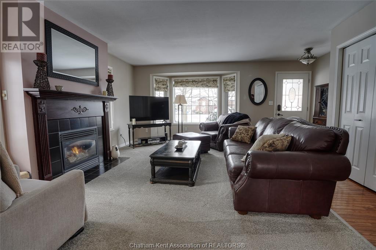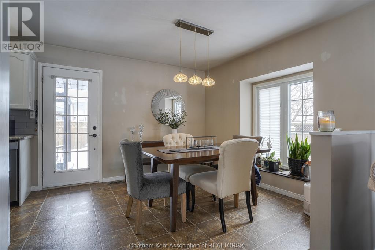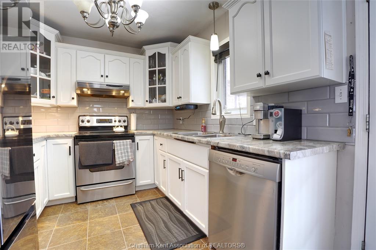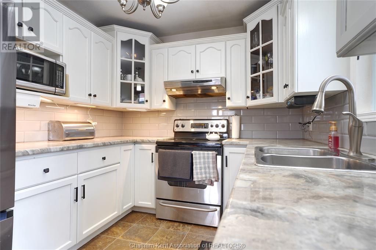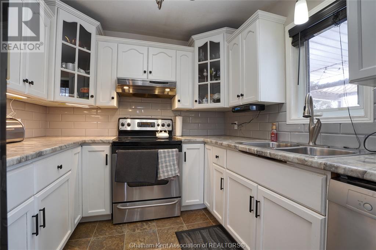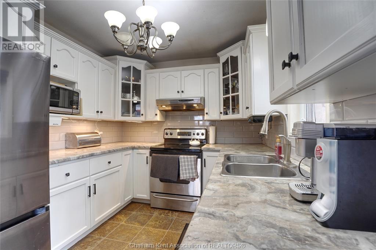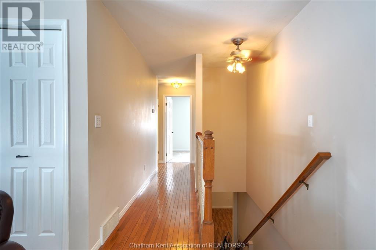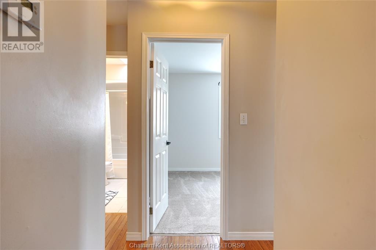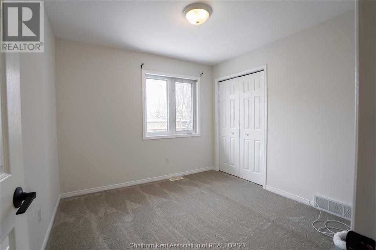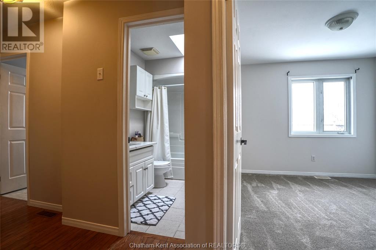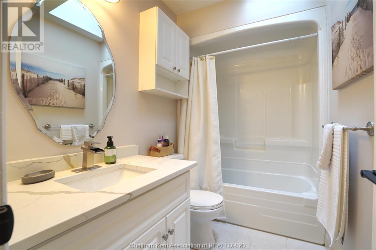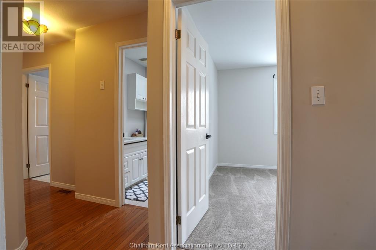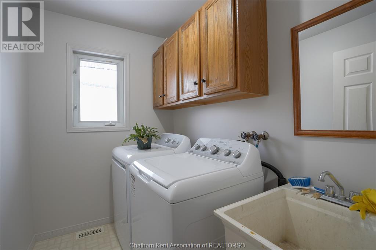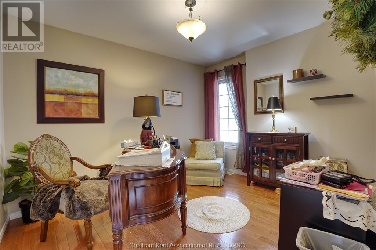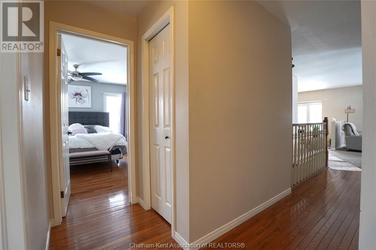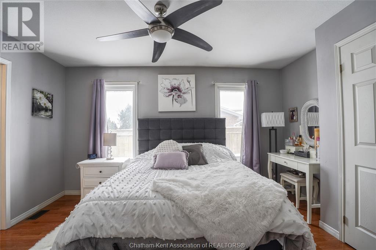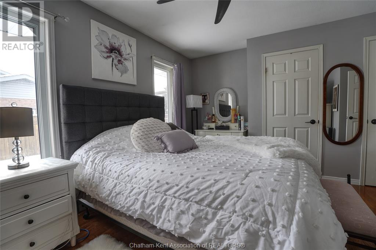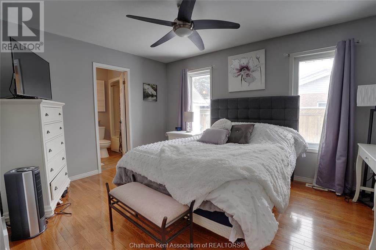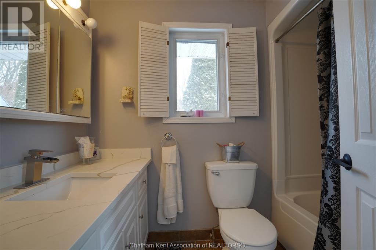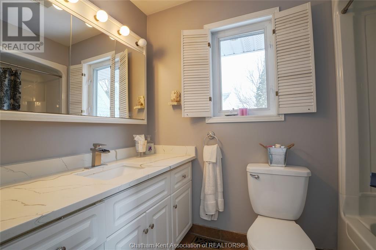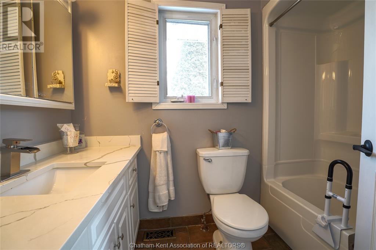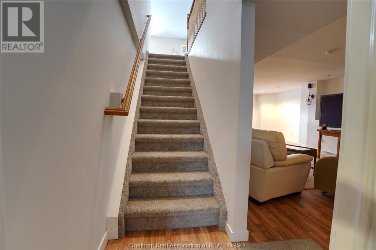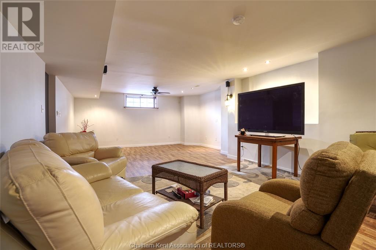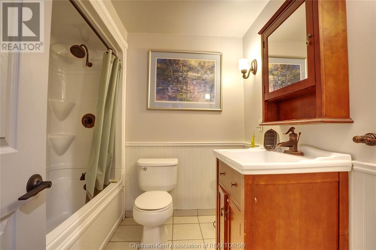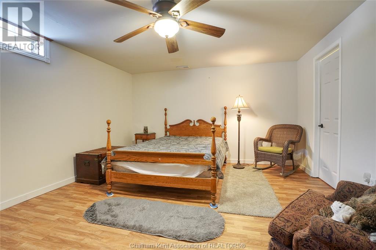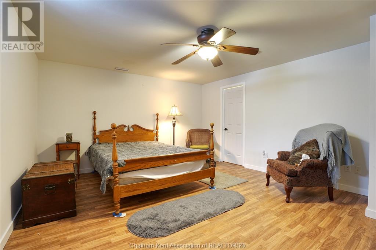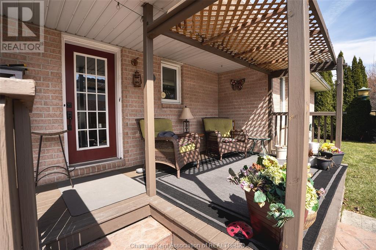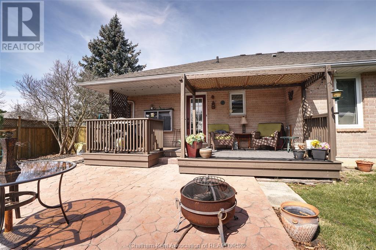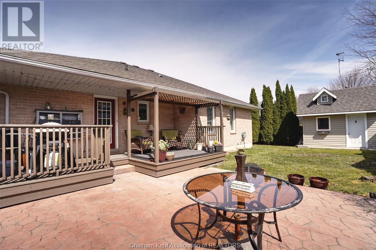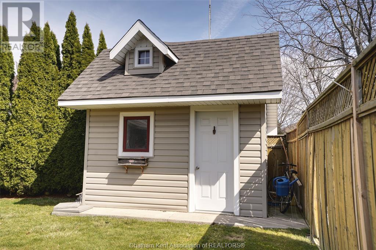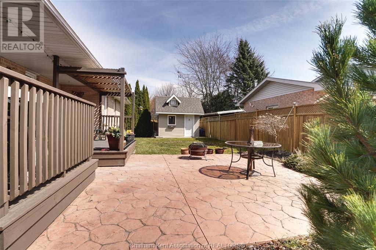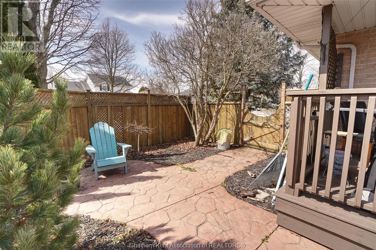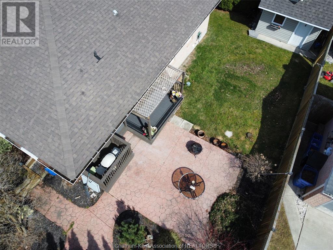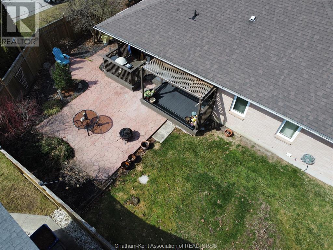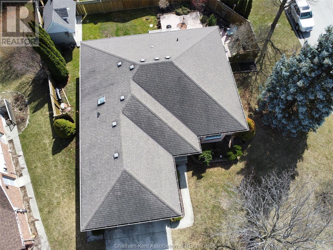59 Blossom Place Chatham, Ontario N7L 5L4
$549,000
is well-maintained brick ranch offers a spacious and functional layout in a sought-after north-side location. The main level features three comfortable bedrooms, including a primary suite with an ensuite bath, plus two additional bedrooms and another full bath. Enjoy the convenience of main floor laundry and the peace of mind of an updated furnace, updated air conditioner, and updated sump pump. The finished lower level provides even more living space with a generous recreation room, two more bedrooms (ideal for guests, office, or a hobby room), a third full bath, and plenty of storage. Situated on a corner lot with a fenced-in rear yard, mature trees, and a covered back porch—this home offers exceptional outdoor living. A double driveway, great curb appeal, and turn-key readiness complete this fantastic property with approximately 2,400 sq. ft. of total living space. (id:50886)
Property Details
| MLS® Number | 25015605 |
| Property Type | Single Family |
| Features | Double Width Or More Driveway, Concrete Driveway |
Building
| Bathroom Total | 3 |
| Bedrooms Above Ground | 3 |
| Bedrooms Below Ground | 2 |
| Bedrooms Total | 5 |
| Appliances | Dishwasher, Refrigerator, Stove, Washer |
| Architectural Style | Ranch |
| Constructed Date | 1996 |
| Construction Style Attachment | Detached |
| Cooling Type | Central Air Conditioning, Fully Air Conditioned |
| Exterior Finish | Aluminum/vinyl, Brick |
| Fireplace Fuel | Gas |
| Fireplace Present | Yes |
| Fireplace Type | Direct Vent |
| Flooring Type | Carpeted, Ceramic/porcelain, Hardwood, Cushion/lino/vinyl |
| Foundation Type | Concrete |
| Heating Fuel | Natural Gas |
| Heating Type | Forced Air, Furnace |
| Stories Total | 1 |
| Type | House |
Parking
| Attached Garage | |
| Garage |
Land
| Acreage | No |
| Fence Type | Fence |
| Size Irregular | 61.32 X / 0.173 Ac |
| Size Total Text | 61.32 X / 0.173 Ac|under 1/4 Acre |
| Zoning Description | Res |
Rooms
| Level | Type | Length | Width | Dimensions |
|---|---|---|---|---|
| Lower Level | Storage | 8 ft | 6 ft ,4 in | 8 ft x 6 ft ,4 in |
| Lower Level | 4pc Bathroom | Measurements not available | ||
| Lower Level | Bedroom | 16 ft | 13 ft | 16 ft x 13 ft |
| Lower Level | Bedroom | 11 ft | 10 ft ,8 in | 11 ft x 10 ft ,8 in |
| Lower Level | Family Room | 25 ft | 13 ft | 25 ft x 13 ft |
| Main Level | 4pc Bathroom | Measurements not available | ||
| Main Level | 4pc Ensuite Bath | Measurements not available | ||
| Main Level | Laundry Room | 7 ft ,3 in | 5 ft ,4 in | 7 ft ,3 in x 5 ft ,4 in |
| Main Level | Primary Bedroom | 14 ft | 13 ft ,8 in | 14 ft x 13 ft ,8 in |
| Main Level | Bedroom | 10 ft | 10 ft | 10 ft x 10 ft |
| Main Level | Bedroom | 10 ft ,11 in | 9 ft ,3 in | 10 ft ,11 in x 9 ft ,3 in |
| Main Level | Kitchen | 20 ft | 10 ft | 20 ft x 10 ft |
| Main Level | Living Room/fireplace | 18 ft ,8 in | 14 ft ,9 in | 18 ft ,8 in x 14 ft ,9 in |
https://www.realtor.ca/real-estate/28498340/59-blossom-place-chatham
Contact Us
Contact us for more information
Patrick Pinsonneault
Broker
(519) 354-5747
www.chathamontario.com/
www.facebook.com/chathamrealestate
twitter.com/#!/HousePins
425 Mcnaughton Ave W.
Chatham, Ontario N7L 4K4
(519) 354-5470
www.royallepagechathamkent.com/
Darren Hart
Sales Person
425 Mcnaughton Ave W.
Chatham, Ontario N7L 4K4
(519) 354-5470
www.royallepagechathamkent.com/
Carson Warrener
Sales Person
carsonwarrener.realtor/
www.facebook.com/ChathamProperty
ca.linkedin.com/in/carsonwarrener/en
twitter.com/RealtorCarson
425 Mcnaughton Ave W.
Chatham, Ontario N7L 4K4
(519) 354-5470
www.royallepagechathamkent.com/
Marco Acampora
Sales Person
425 Mcnaughton Ave W.
Chatham, Ontario N7L 4K4
(519) 354-5470
www.royallepagechathamkent.com/

