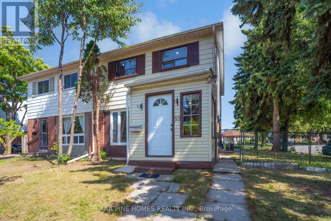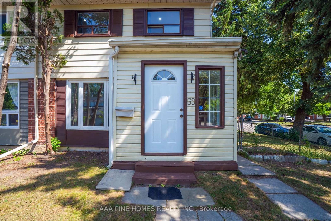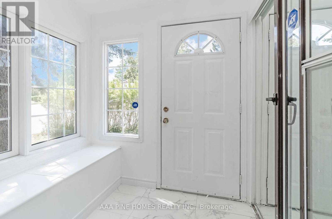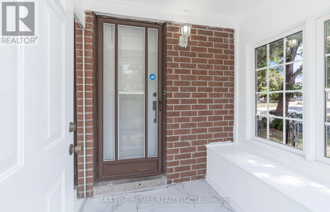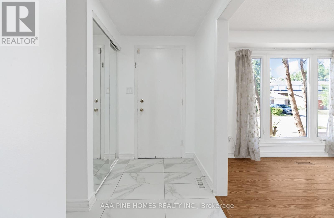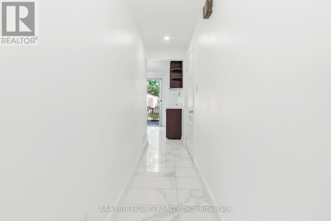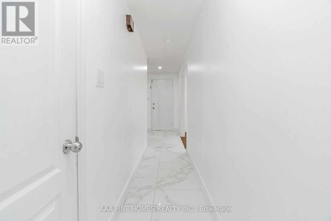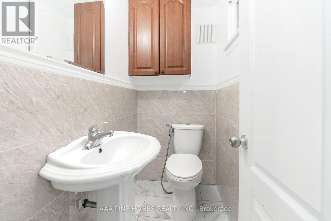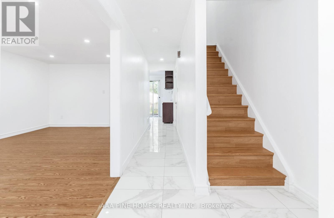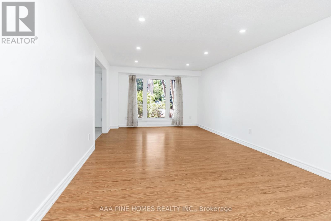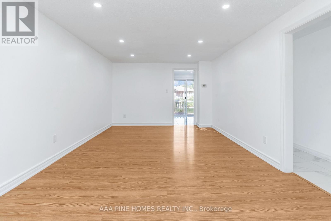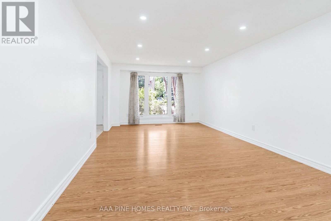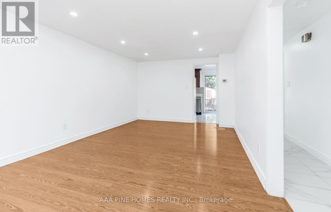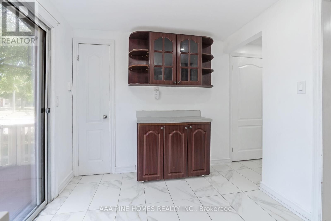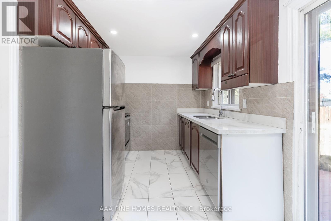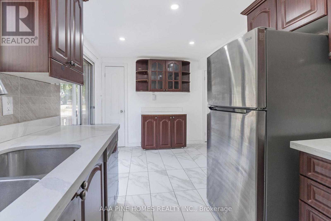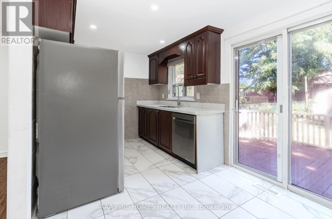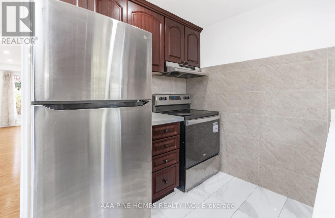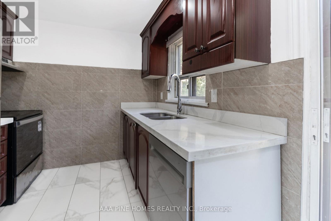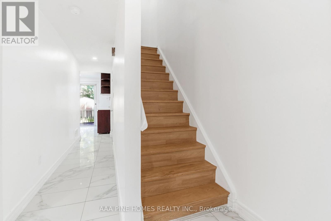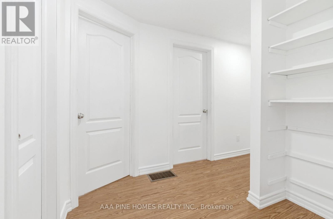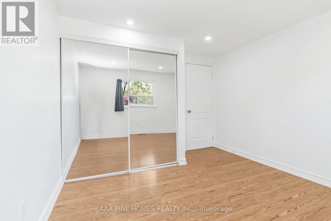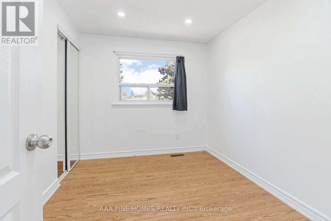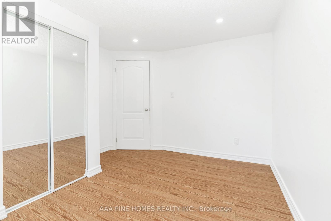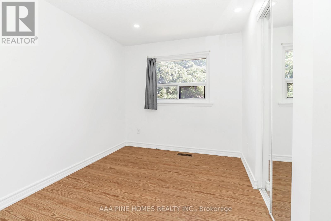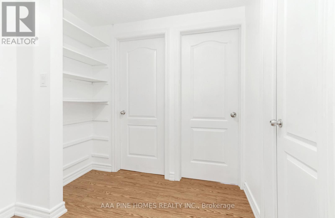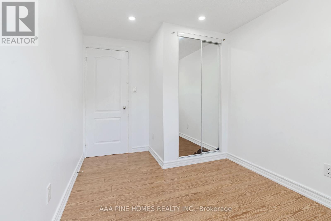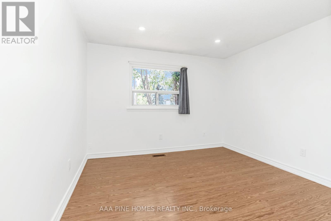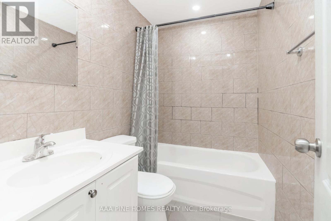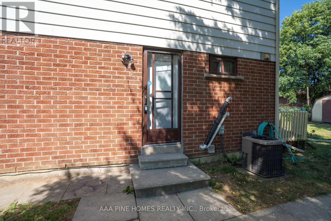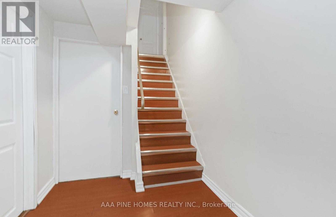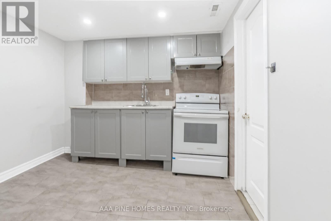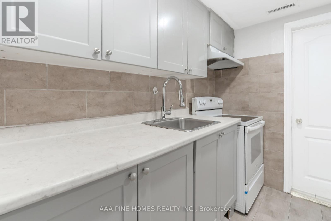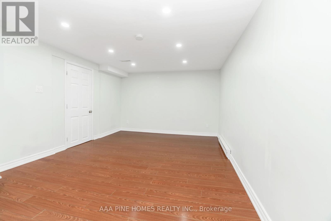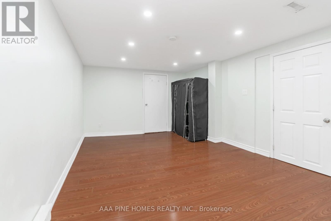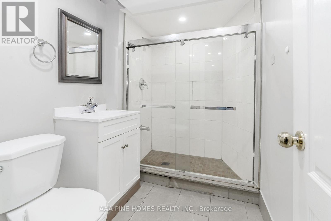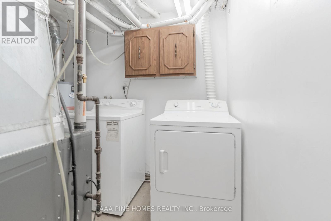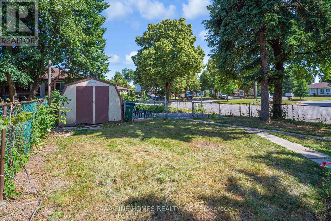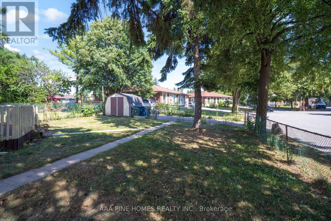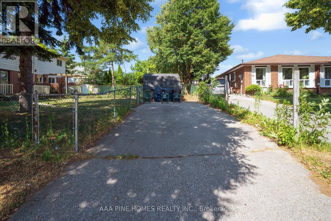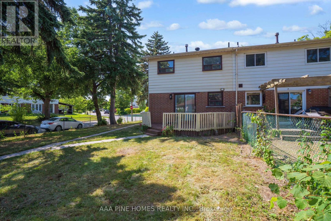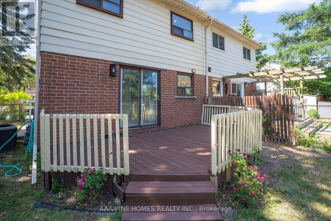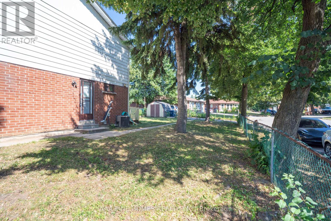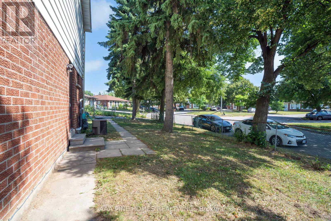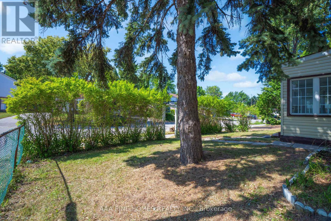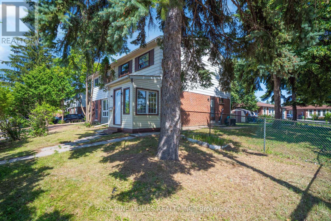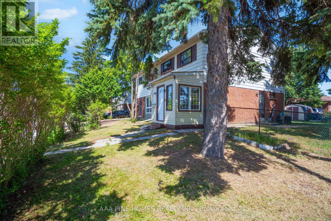59 Burkwood Crescent Toronto, Ontario M1B 1N9
$749,999
Location, Location. Welcome to 59 Burkwood Crescent, Scarborough, ON. This exceptional corner lot semi-detached residence boasts four bedrooms situated on a generously sized 39 X110 feet lot. Meticulously maintained in a prime Scarborough east location, and is move-in ready, featuring a finished basement with separate entrance offering exceptional income potential or additional living space and a large backyard, ideal for family gatherings and outdoor enjoyment. . This home offers an adaptable layout, ideal for families and first-time home buyers. The eat-in kitchen provides a walk-out to the backyard, perfect for summer enjoyment with family in a quiet and safe neighborhood. Conveniently situated near the TTC, schools, shopping plaza, library, No-Frills, Shoppers Drug Mart, Walmart, and mere minutes from Highway 401. This exceptional opportunity to own a beautiful semi-detached home should not be missed. (id:50886)
Property Details
| MLS® Number | E12410701 |
| Property Type | Single Family |
| Community Name | Malvern |
| Amenities Near By | Public Transit, Schools, Place Of Worship |
| Community Features | School Bus, Community Centre |
| Equipment Type | Water Heater |
| Parking Space Total | 2 |
| Rental Equipment Type | Water Heater |
Building
| Bathroom Total | 3 |
| Bedrooms Above Ground | 4 |
| Bedrooms Below Ground | 1 |
| Bedrooms Total | 5 |
| Appliances | Dishwasher, Dryer, Stove, Washer, Refrigerator |
| Basement Development | Finished |
| Basement Features | Separate Entrance |
| Basement Type | N/a (finished), N/a |
| Construction Style Attachment | Semi-detached |
| Cooling Type | Central Air Conditioning |
| Exterior Finish | Aluminum Siding, Brick |
| Foundation Type | Poured Concrete |
| Half Bath Total | 1 |
| Heating Fuel | Natural Gas |
| Heating Type | Forced Air |
| Stories Total | 2 |
| Size Interior | 1,100 - 1,500 Ft2 |
| Type | House |
| Utility Water | Municipal Water |
Parking
| No Garage |
Land
| Acreage | No |
| Land Amenities | Public Transit, Schools, Place Of Worship |
| Sewer | Sanitary Sewer |
| Size Depth | 110 Ft ,3 In |
| Size Frontage | 39 Ft ,8 In |
| Size Irregular | 39.7 X 110.3 Ft |
| Size Total Text | 39.7 X 110.3 Ft |
Rooms
| Level | Type | Length | Width | Dimensions |
|---|---|---|---|---|
| Second Level | Primary Bedroom | 3.68 m | 3.23 m | 3.68 m x 3.23 m |
| Second Level | Bedroom 2 | 3.58 m | 3.18 m | 3.58 m x 3.18 m |
| Second Level | Bedroom 3 | 3.01 m | 2.49 m | 3.01 m x 2.49 m |
| Second Level | Bedroom 4 | 3.7 m | 2.48 m | 3.7 m x 2.48 m |
| Basement | Recreational, Games Room | 5.67 m | 3.3 m | 5.67 m x 3.3 m |
| Basement | Kitchen | 2.72 m | 2.92 m | 2.72 m x 2.92 m |
| Main Level | Kitchen | 4.48 m | 2.33 m | 4.48 m x 2.33 m |
| Main Level | Dining Room | 6.15 m | 3.5 m | 6.15 m x 3.5 m |
| Main Level | Living Room | 6.15 m | 3.5 m | 6.15 m x 3.5 m |
https://www.realtor.ca/real-estate/28878003/59-burkwood-crescent-toronto-malvern-malvern
Contact Us
Contact us for more information
Anil Kamal
Broker of Record
www.facebook.com/profile.php?id=100057546785212
www.linkedin.com/in/anil-kamal-21425a30b?utm_source=share&utm_campaign=share_via&utm_content
109 Barkerville Drive
Whitby, Ontario L1P 0L8
(416) 270-0225

