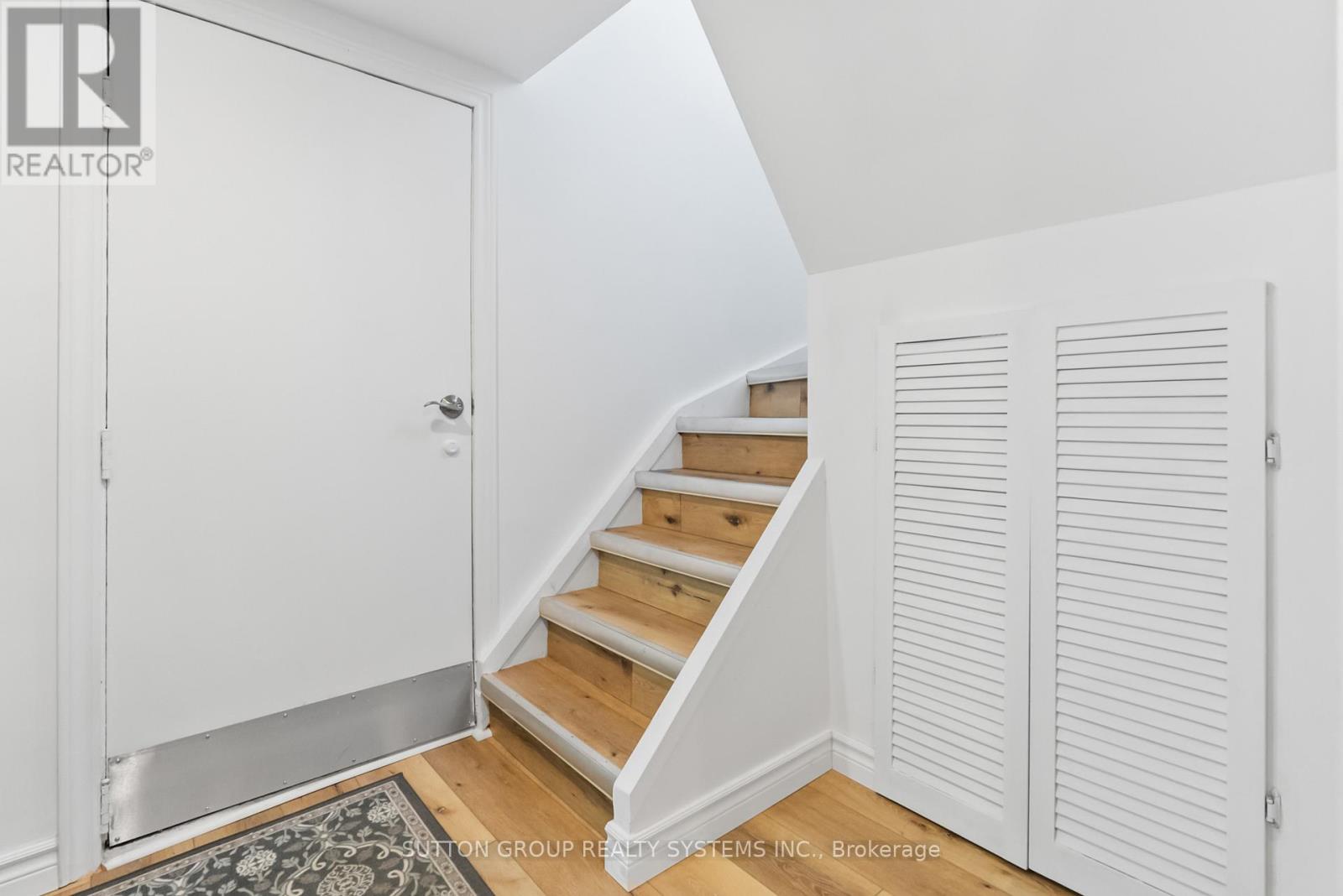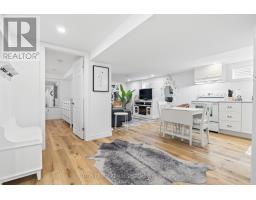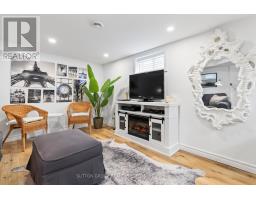59 Cadillac Avenue S Oshawa, Ontario L1H 5Z3
$825,000
Stunning bungalow beautifully renovated with all the charm from top to bottom in a sought after quiet and mature neighbourhood close to all amenities. This stone and brick home has so many features. Open concept kitchen with s/s appliances and breakfast bar combined with a sun-filled livingroom with original lead glass windows, a wood burning fireplace and architectural archways thru into the main floor bathroom. The prime bedroom has a walkout to your summer oasis. Step out onto your large deck, interlock patio and swimming pool to cool off on the hot summer days. Gas hook up for BBQ. Backyard is fully fenced and landscaped for minimum maintenance. Basement in-law suite has separate entrance with a bright open concept kitchen/livingroom, separate bedroom and bathroom with custom tiles walk-in shower. Laundry room has a tiled floor. There's also a utility room/storage and a cold storage room. Provides lots of potential uses or income. Double brick garage could also be a great workshop/studio **** EXTRAS **** Close to all amenities, hospital, highways. Ready to move in! (id:50886)
Property Details
| MLS® Number | E11948995 |
| Property Type | Single Family |
| Community Name | Central |
| Amenities Near By | Hospital, Public Transit, Schools, Park |
| Community Features | Community Centre |
| Features | Carpet Free, In-law Suite |
| Parking Space Total | 4 |
| Pool Type | Above Ground Pool |
Building
| Bathroom Total | 2 |
| Bedrooms Above Ground | 2 |
| Bedrooms Below Ground | 1 |
| Bedrooms Total | 3 |
| Appliances | Refrigerator, Two Stoves, Window Coverings |
| Architectural Style | Bungalow |
| Basement Features | Apartment In Basement, Separate Entrance |
| Basement Type | N/a |
| Construction Style Attachment | Detached |
| Cooling Type | Central Air Conditioning |
| Exterior Finish | Brick, Stone |
| Fireplace Present | Yes |
| Flooring Type | Tile |
| Foundation Type | Poured Concrete |
| Heating Fuel | Natural Gas |
| Heating Type | Forced Air |
| Stories Total | 1 |
| Type | House |
| Utility Water | Municipal Water |
Parking
| Detached Garage |
Land
| Acreage | No |
| Fence Type | Fenced Yard |
| Land Amenities | Hospital, Public Transit, Schools, Park |
| Sewer | Sanitary Sewer |
| Size Depth | 122 Ft ,7 In |
| Size Frontage | 40 Ft |
| Size Irregular | 40.04 X 122.61 Ft |
| Size Total Text | 40.04 X 122.61 Ft |
| Zoning Description | Residential |
Rooms
| Level | Type | Length | Width | Dimensions |
|---|---|---|---|---|
| Basement | Laundry Room | 3.66 m | 3.56 m | 3.66 m x 3.56 m |
| Basement | Utility Room | 1.73 m | 1.63 m | 1.73 m x 1.63 m |
| Basement | Living Room | 4.47 m | 3.2 m | 4.47 m x 3.2 m |
| Basement | Kitchen | 2.51 m | 5.03 m | 2.51 m x 5.03 m |
| Basement | Bedroom 3 | 3.48 m | 3.4 m | 3.48 m x 3.4 m |
| Basement | Bathroom | 2.79 m | 1.63 m | 2.79 m x 1.63 m |
| Main Level | Living Room | 4.9 m | 3.96 m | 4.9 m x 3.96 m |
| Main Level | Dining Room | 2.74 m | 3.96 m | 2.74 m x 3.96 m |
| Main Level | Kitchen | 3.35 m | 3.18 m | 3.35 m x 3.18 m |
| Main Level | Primary Bedroom | 3.15 m | 3.96 m | 3.15 m x 3.96 m |
| Main Level | Bedroom 2 | 3.15 m | 3.02 m | 3.15 m x 3.02 m |
| Main Level | Bathroom | 2.01 m | 2.01 m | 2.01 m x 2.01 m |
https://www.realtor.ca/real-estate/27862389/59-cadillac-avenue-s-oshawa-central-central
Contact Us
Contact us for more information
Jane Mcghee
Salesperson
www.therealtorlady.ca
1542 Dundas Street West
Mississauga, Ontario L5C 1E4
(905) 896-3333
(905) 848-5327
www.searchtorontohomes.com













































































