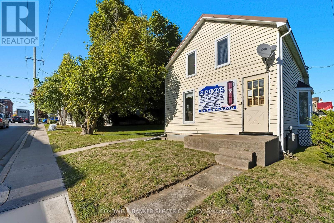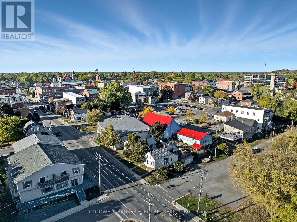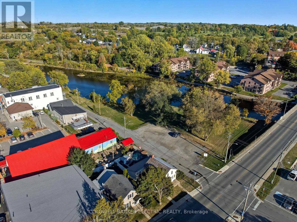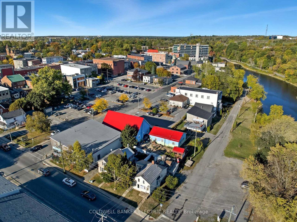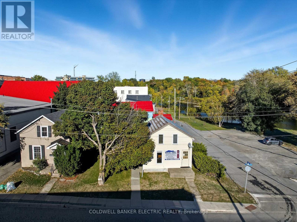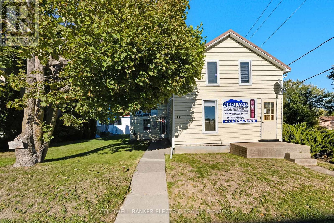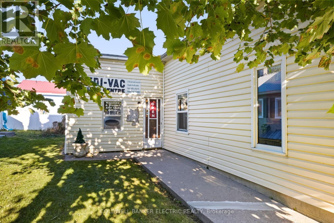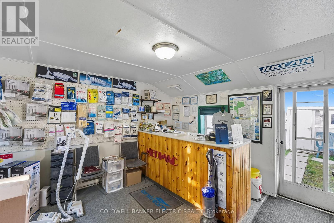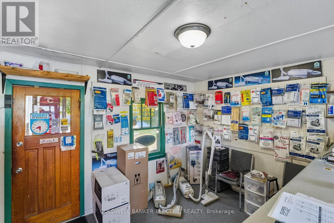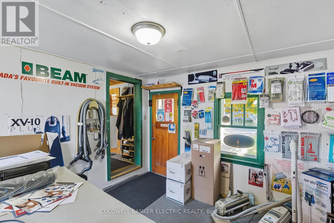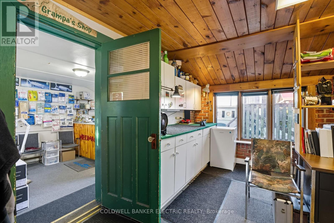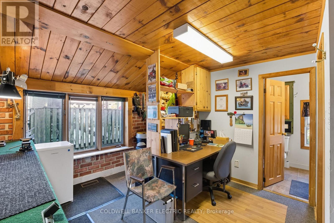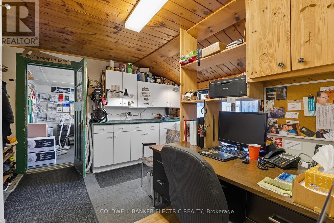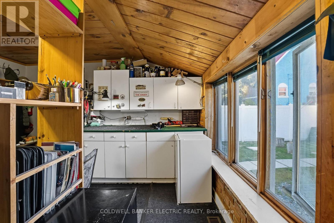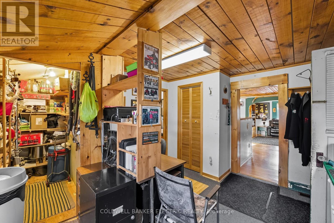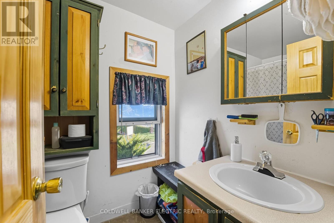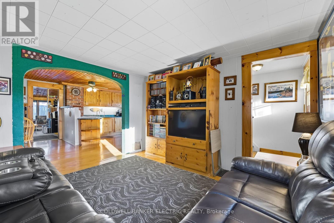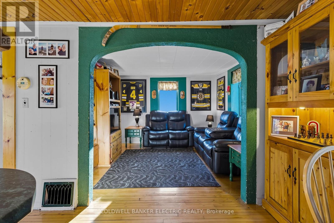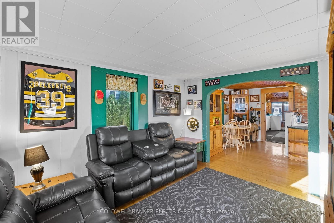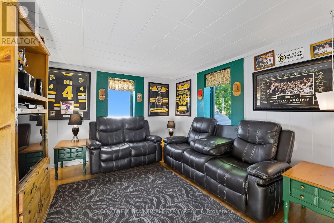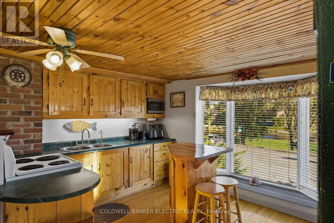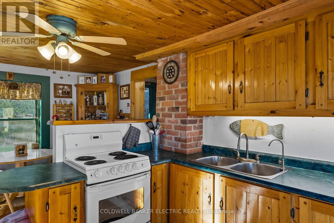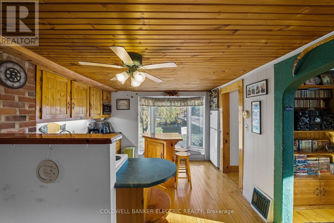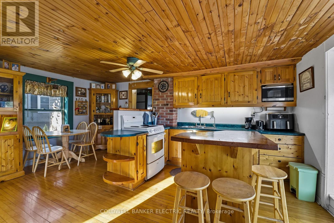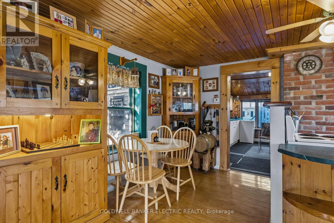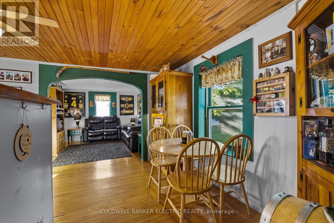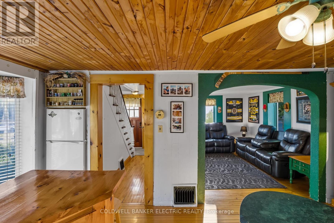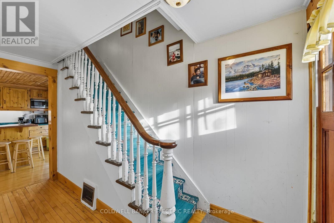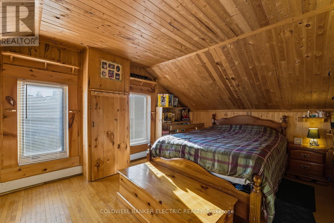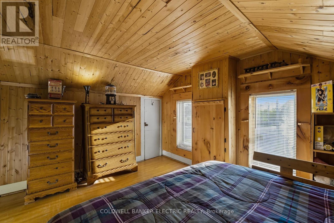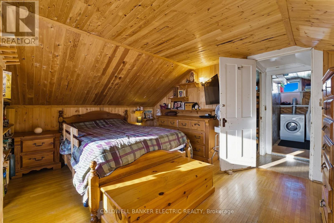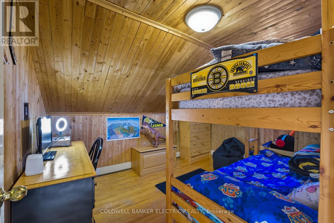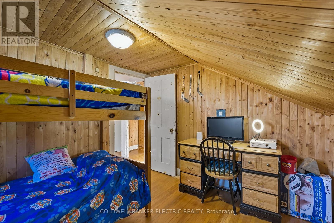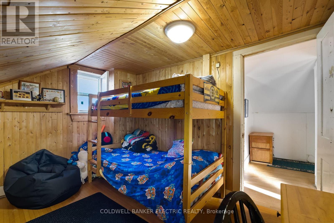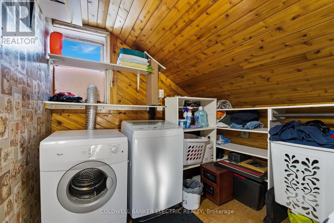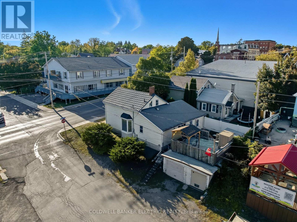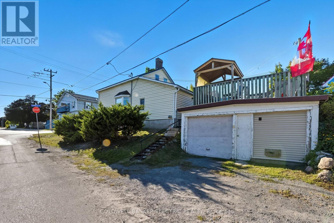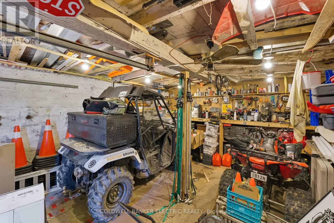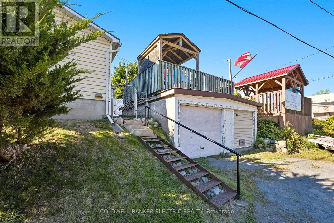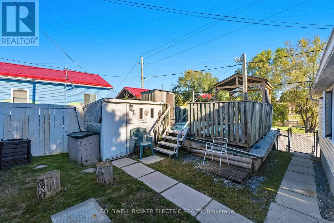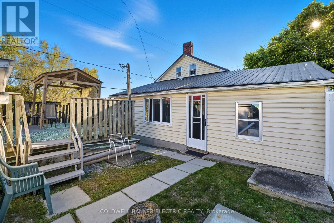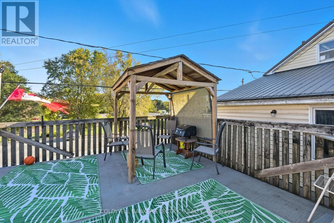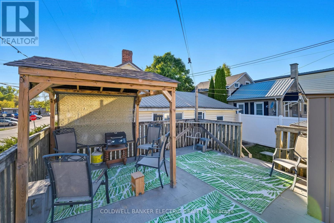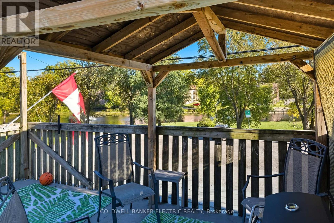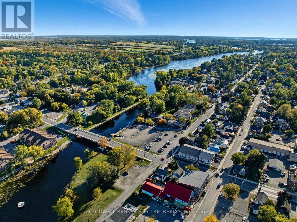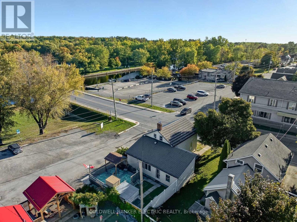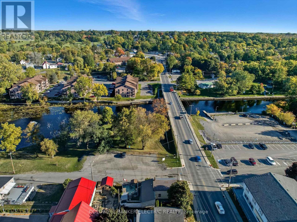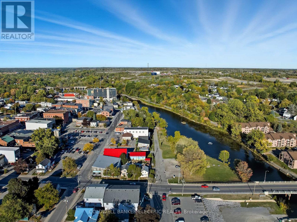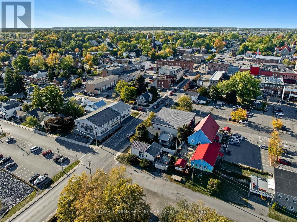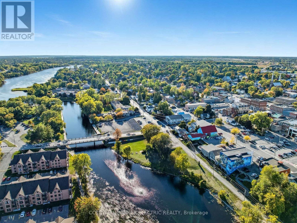59 Centre Street N Greater Napanee, Ontario K7R 1M8
$449,900
5 REASONS YOU'LL LOVE THIS PROPERTY - 1) The PRIME LOCATION - Right on the main highway exit, but still set back enough you don't have the highway noise, this location is as good as it gets! When running a business out of the place where you live, the location needs to strike the balance of being in a reliable neighbourhood for the family, but also convenient enough that it's easy for customers to stop in; this place nails both! 2) The DOUBLE CAR CARAGE - Whether running a business or just for personal play, this double car garage is fully in-ground insulated, offering year-round utility. With the built-in storage shelves and ample power, this can be the ideal workshop or vehicle storage for the roughCanadian Winters. 3) The INCOME POTENTIAL - If you've ever wanted to know what that startup business would be capable of with a little extra space to scale things up, this is the one for you! Having a perfectly located storefront paves the path for all the attraction your business could want, while still maintaining that small-town charm. 4) The CONVENIENCE - Why settle of having to choose between a job you love and the home you love? Here, you can have it all! The modern dream is to be able to go to work with no commute and this property does exactly that!Recapture your productivity and those hours spent on the road away from your family, and revel in the convenience of this opportunity. 5) TheVIEW - Look out your bedroom window to the stunning Centre St Bridge, and the Napanee River. When your workday is done, take a stroll down your front yard to Lion's Park and sit with the geese while everybody else is still commuting home. And to wrap up the evening, enjoy breathtaking sunsets and sun rises being on a corner lot and bask in all Napanee has to offer. This is the unique gem you've been waiting for! -NO SALE OF BUSINESS - Business is relocating locally and only the real estate is for sale. (id:50886)
Property Details
| MLS® Number | X12455719 |
| Property Type | Single Family |
| Community Name | 58 - Greater Napanee |
| Amenities Near By | Public Transit |
| Community Features | Community Centre, School Bus |
| Equipment Type | Water Heater - Gas, Water Heater |
| Parking Space Total | 3 |
| Rental Equipment Type | Water Heater - Gas, Water Heater |
| Structure | Deck, Drive Shed |
| View Type | City View, View Of Water, River View |
Building
| Bathroom Total | 1 |
| Bedrooms Above Ground | 2 |
| Bedrooms Total | 2 |
| Age | 100+ Years |
| Appliances | Dryer, Microwave, Stove, Washer, Refrigerator |
| Basement Development | Unfinished |
| Basement Type | N/a (unfinished) |
| Construction Style Attachment | Detached |
| Cooling Type | Central Air Conditioning |
| Exterior Finish | Vinyl Siding |
| Fire Protection | Security System |
| Foundation Type | Stone |
| Heating Fuel | Natural Gas |
| Heating Type | Forced Air |
| Stories Total | 2 |
| Size Interior | 1,100 - 1,500 Ft2 |
| Type | House |
| Utility Water | Municipal Water |
Parking
| Detached Garage | |
| Garage |
Land
| Acreage | No |
| Fence Type | Fully Fenced, Fenced Yard |
| Land Amenities | Public Transit |
| Sewer | Sanitary Sewer |
| Size Depth | 82 Ft |
| Size Frontage | 34 Ft |
| Size Irregular | 34 X 82 Ft |
| Size Total Text | 34 X 82 Ft|under 1/2 Acre |
| Surface Water | River/stream |
| Zoning Description | C3 |
Rooms
| Level | Type | Length | Width | Dimensions |
|---|---|---|---|---|
| Second Level | Laundry Room | 2.2 m | 2.36 m | 2.2 m x 2.36 m |
| Second Level | Primary Bedroom | 4.32 m | 3.58 m | 4.32 m x 3.58 m |
| Second Level | Bedroom 2 | 2.85 m | 3.54 m | 2.85 m x 3.54 m |
| Main Level | Living Room | 3.33 m | 3.56 m | 3.33 m x 3.56 m |
| Main Level | Dining Room | 2.07 m | 3.35 m | 2.07 m x 3.35 m |
| Main Level | Kitchen | 3.08 m | 4.01 m | 3.08 m x 4.01 m |
| Main Level | Foyer | 1.72 m | 3.56 m | 1.72 m x 3.56 m |
| Main Level | Office | 3.54 m | 4.01 m | 3.54 m x 4.01 m |
| Main Level | Office | 3.66 m | 3.75 m | 3.66 m x 3.75 m |
| Main Level | Pantry | 2.01 m | 1.24 m | 2.01 m x 1.24 m |
| Main Level | Bathroom | 1.51 m | 2.66 m | 1.51 m x 2.66 m |
Utilities
| Cable | Available |
| Electricity | Installed |
| Sewer | Installed |
Contact Us
Contact us for more information
Tyler Chin
Salesperson
www.facebook.com/profile.php?id=61550759427495
www.linkedin.com/in/tyler-chin
215 George Street North
Peterborough, Ontario K9J 3G7
(705) 243-9000
www.cbelectricrealty.ca/

