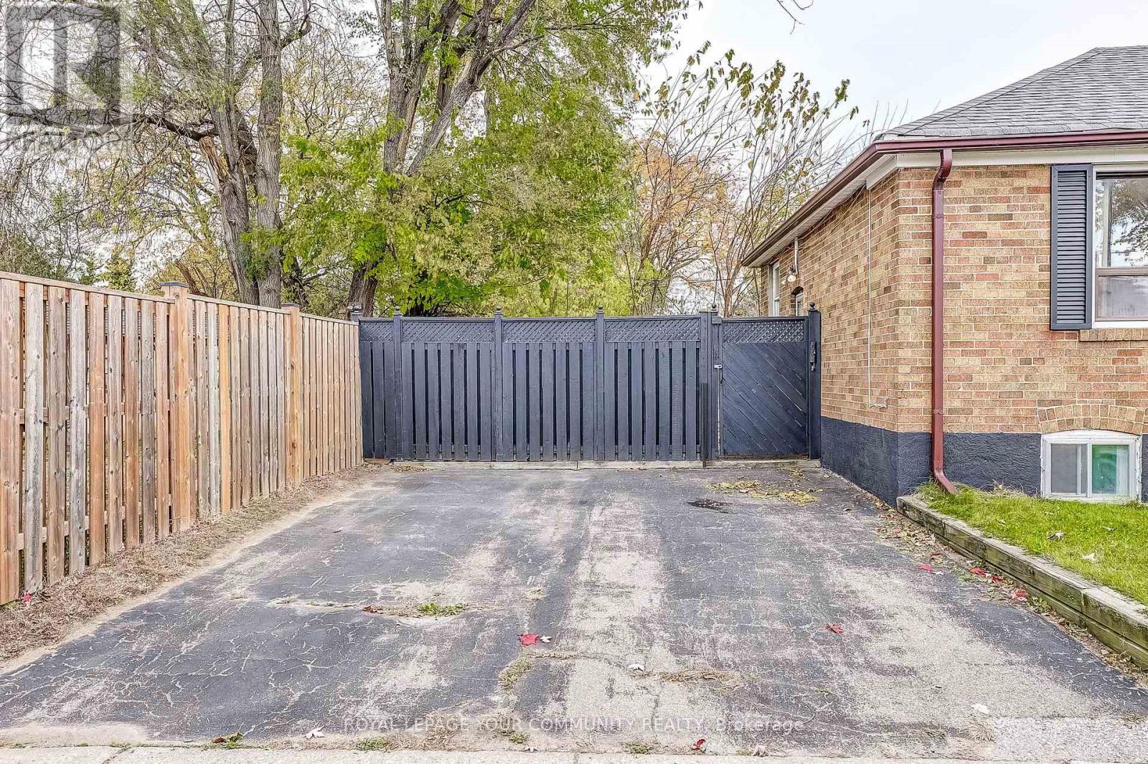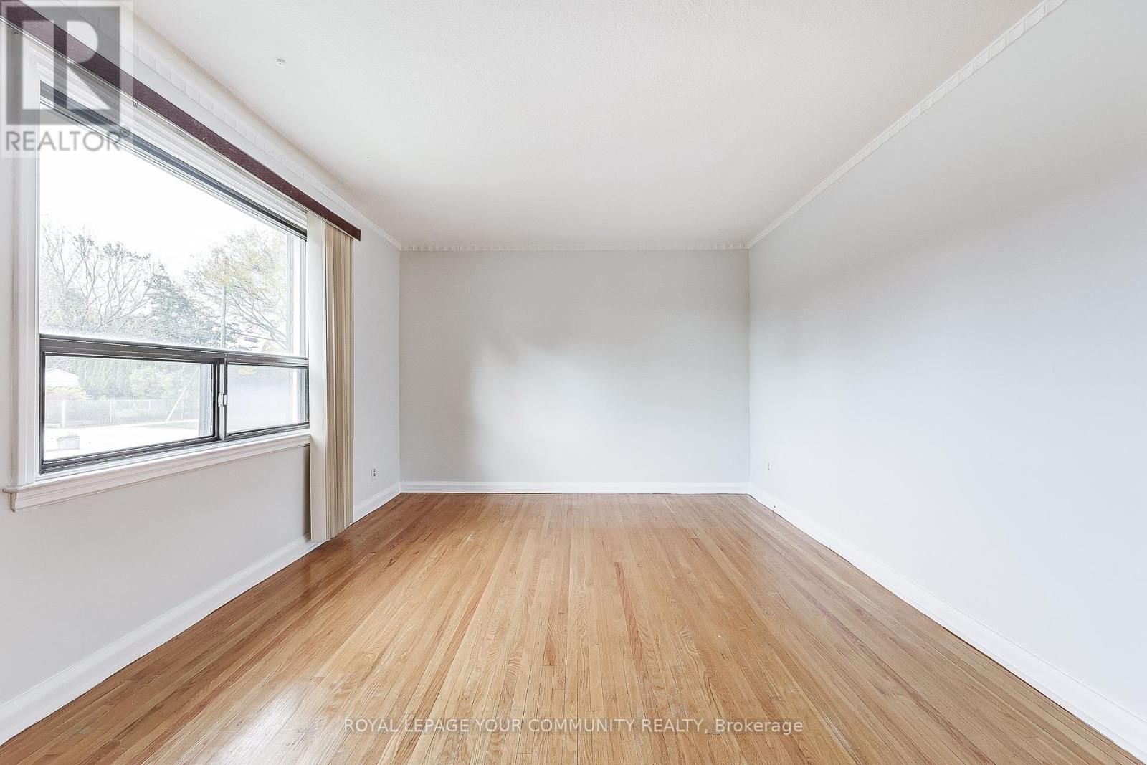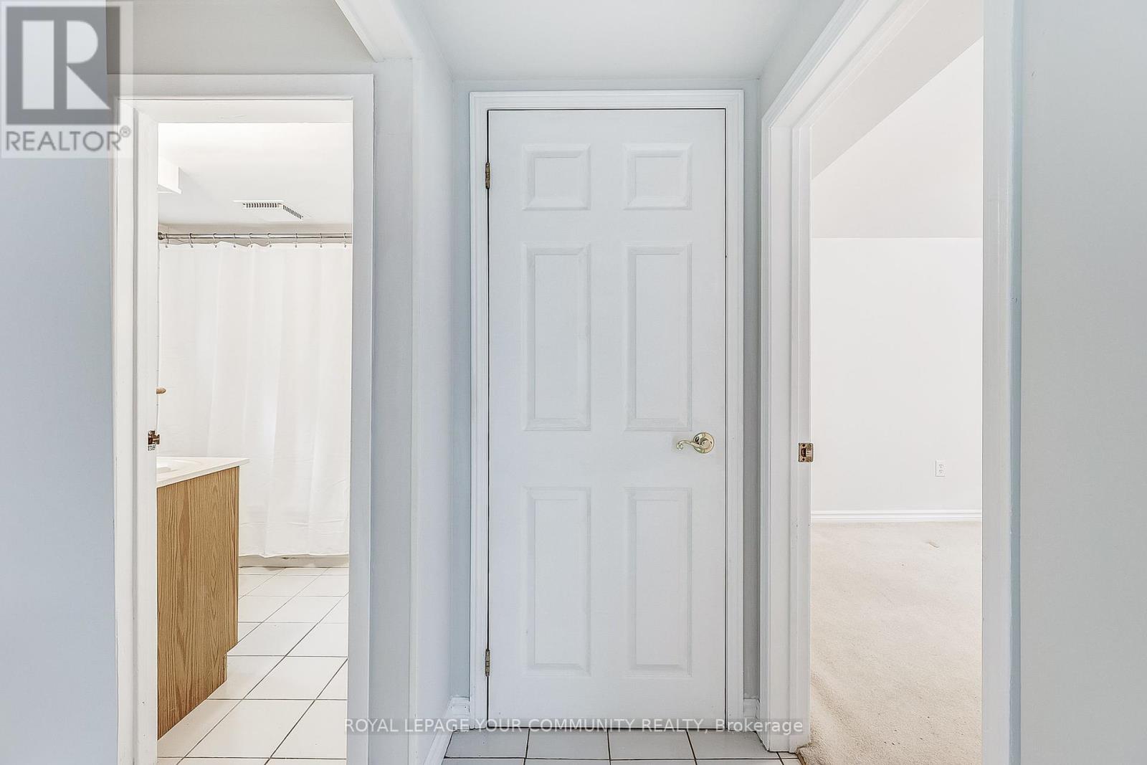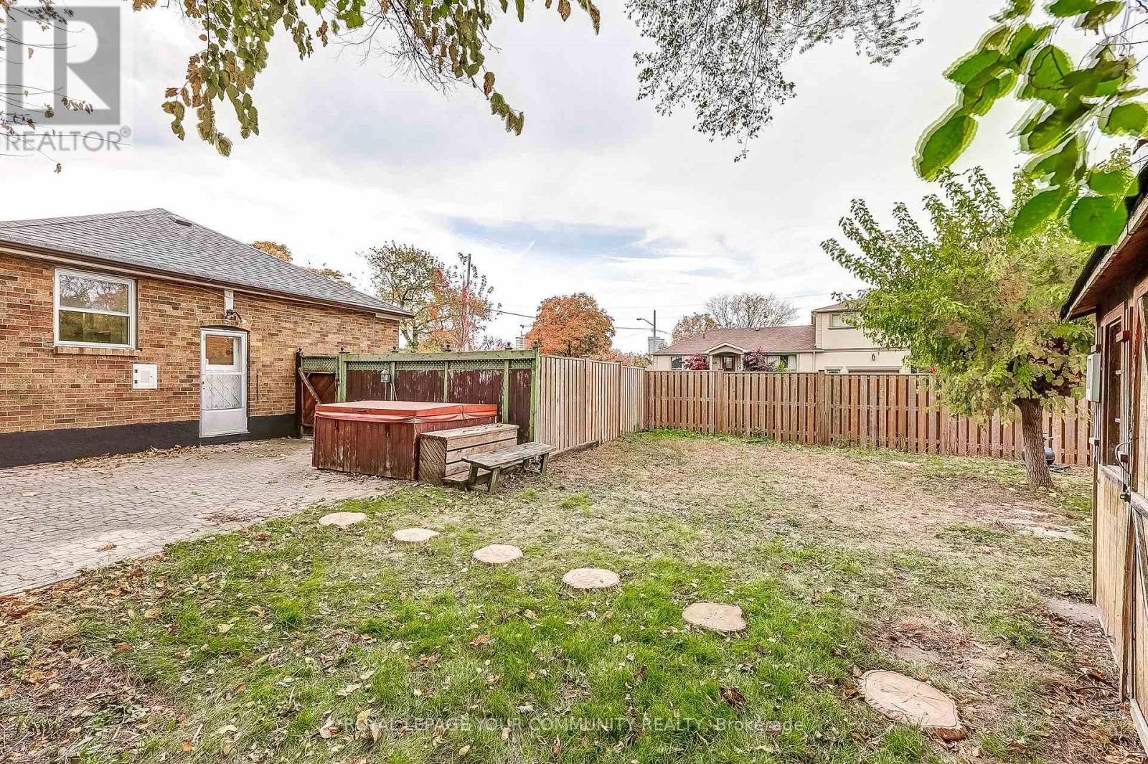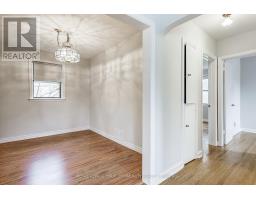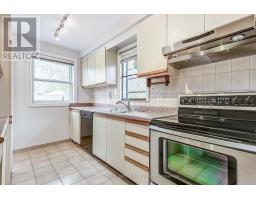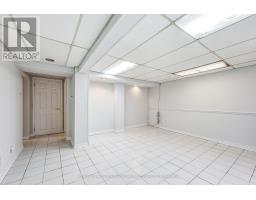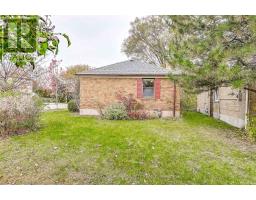59 Chartwell Road Toronto, Ontario M8Z 4G3
$1,299,000
WELCOME TO QUEENSWAY VILLAGE!!! Nestled among beautiful custom homes! Steps to the Bloor Subway, Schools, Shops and Entertainment for you and your loved ones to enjoy! Quick access to downtown Toronto! This 2 plus one bedroom home is situated on a huge corner lot, a double private driveway and a fenced in yard. this property is move in ready and has a great opportunity to many different buyers. whether you're looking for an investment, want to renovate or just move in and grow with the neighborhood!! You don't want to miss the opportunity to be a part of this growing and vibrant community! New Roof 2023, Furnace 2006 and maintained regularly under Enbridge. **** EXTRAS **** New Roof 2023, Furnace 2006, Backyard Shed New Roof 2023, Hot Tub, Gas Stove (id:50886)
Property Details
| MLS® Number | W10410076 |
| Property Type | Single Family |
| Community Name | Stonegate-Queensway |
| AmenitiesNearBy | Hospital, Place Of Worship, Public Transit, Schools |
| EquipmentType | Water Heater - Gas |
| Features | Irregular Lot Size, Level |
| ParkingSpaceTotal | 4 |
| RentalEquipmentType | Water Heater - Gas |
| Structure | Shed |
| ViewType | City View |
Building
| BathroomTotal | 2 |
| BedroomsAboveGround | 2 |
| BedroomsBelowGround | 1 |
| BedroomsTotal | 3 |
| Amenities | Fireplace(s) |
| Appliances | Dishwasher, Dryer, Hot Tub, Refrigerator, Stove, Washer |
| ArchitecturalStyle | Bungalow |
| BasementDevelopment | Finished |
| BasementType | N/a (finished) |
| ConstructionStyleAttachment | Detached |
| CoolingType | Central Air Conditioning |
| ExteriorFinish | Brick |
| FireplacePresent | Yes |
| FoundationType | Concrete |
| HalfBathTotal | 1 |
| HeatingFuel | Natural Gas |
| HeatingType | Forced Air |
| StoriesTotal | 1 |
| SizeInterior | 699.9943 - 1099.9909 Sqft |
| Type | House |
| UtilityWater | Municipal Water |
Land
| Acreage | No |
| FenceType | Fenced Yard |
| LandAmenities | Hospital, Place Of Worship, Public Transit, Schools |
| Sewer | Sanitary Sewer |
| SizeDepth | 115 Ft ,8 In |
| SizeFrontage | 49 Ft ,10 In |
| SizeIrregular | 49.9 X 115.7 Ft ; Corner Lot 49.9 X 118.59 X 40.05 X 115.7 |
| SizeTotalText | 49.9 X 115.7 Ft ; Corner Lot 49.9 X 118.59 X 40.05 X 115.7|under 1/2 Acre |
Rooms
| Level | Type | Length | Width | Dimensions |
|---|---|---|---|---|
| Basement | Recreational, Games Room | 4.61 m | 7.92 m | 4.61 m x 7.92 m |
| Basement | Bedroom 3 | 3.52 m | 2.92 m | 3.52 m x 2.92 m |
| Main Level | Living Room | 3.45 m | 5.71 m | 3.45 m x 5.71 m |
| Main Level | Dining Room | 3.22 m | 2.59 m | 3.22 m x 2.59 m |
| Main Level | Kitchen | 3.22 m | 3.45 m | 3.22 m x 3.45 m |
| Main Level | Primary Bedroom | 3.22 m | 4.13 m | 3.22 m x 4.13 m |
| Main Level | Bedroom 2 | 3.5 m | 3.06 m | 3.5 m x 3.06 m |
Utilities
| Cable | Installed |
| Sewer | Installed |
Interested?
Contact us for more information
Lia Quaranta
Broker
9411 Jane Street
Vaughan, Ontario L6A 4J3
Ina Erculj
Broker
9411 Jane Street
Vaughan, Ontario L6A 4J3


