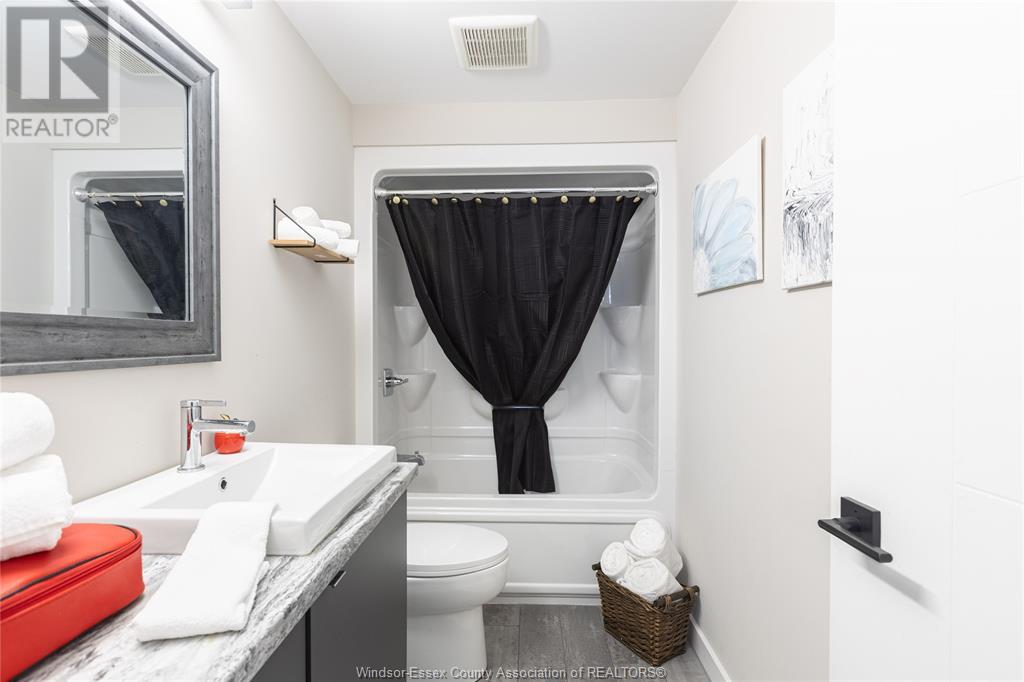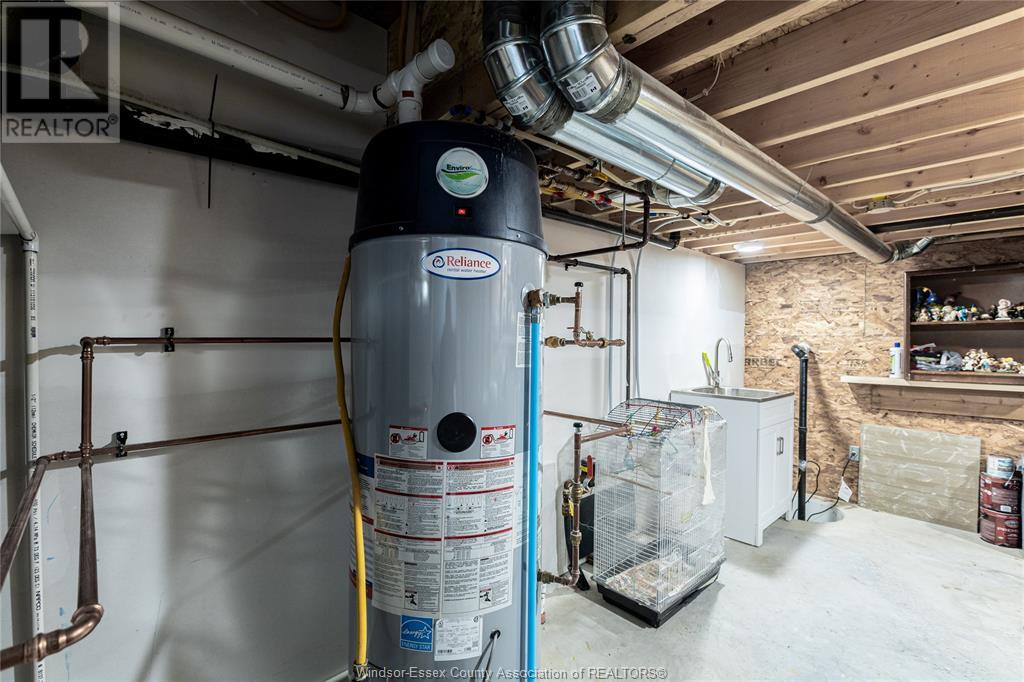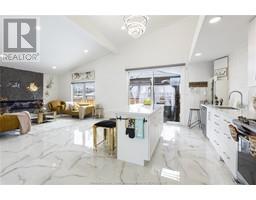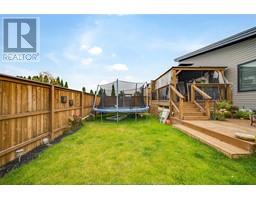59 Clara Crescent Chatham, Ontario N7M 0R8
$615,000
This exquisite 3-bedroom, 2.1-bathroom end-unit townhouse with double garage and high vaulted ceilings is one of a kind. Stunning marble floors throughout the upper and lower level, upgraded quartz countertops, new large island, upgraded appliances, unique modern light fixtures, beautiful gas fireplace, accent wall features, and much more! Don't miss seeing this property to appreciate all these beautiful upgrades. The list goes on and on with custom motorized window shades, underground sprinkler system, new high-quality gazebo for extra privacy, quality fence, and nice landscaping. The property is also located on a cul-de-sac street in a quiet and safe neighborhood. Did you know that the average metal roof will last around 70 years or longer? Yes, this property has a great-quality metal roof also! (id:50886)
Property Details
| MLS® Number | 24029057 |
| Property Type | Single Family |
| Features | Cul-de-sac, Double Width Or More Driveway, Concrete Driveway, Front Driveway |
Building
| BathroomTotal | 3 |
| BedroomsAboveGround | 1 |
| BedroomsBelowGround | 2 |
| BedroomsTotal | 3 |
| Appliances | Dishwasher, Dryer, Stove, Washer |
| ArchitecturalStyle | Ranch |
| ConstructedDate | 2020 |
| ConstructionStyleAttachment | Attached |
| CoolingType | Central Air Conditioning |
| ExteriorFinish | Aluminum/vinyl, Brick |
| FireplaceFuel | Gas |
| FireplacePresent | Yes |
| FireplaceType | Direct Vent,insert |
| FlooringType | Ceramic/porcelain, Hardwood |
| FoundationType | Concrete |
| HalfBathTotal | 1 |
| HeatingFuel | Natural Gas |
| HeatingType | Forced Air, Furnace |
| StoriesTotal | 1 |
| Type | Row / Townhouse |
Parking
| Attached Garage | |
| Garage |
Land
| Acreage | No |
| FenceType | Fence |
| LandscapeFeatures | Landscaped |
| SizeIrregular | 20.83xirreg |
| SizeTotalText | 20.83xirreg |
| ZoningDescription | Res |
Rooms
| Level | Type | Length | Width | Dimensions |
|---|---|---|---|---|
| Lower Level | 4pc Bathroom | 9.1 x 4.9 | ||
| Lower Level | Family Room | 28.5 x 13.7 | ||
| Lower Level | Bedroom | 28.5 x 13.7 | ||
| Lower Level | Bedroom | 13.1 x 11.6 | ||
| Main Level | 2pc Bathroom | Measurements not available | ||
| Main Level | 4pc Bathroom | 13.5 x 8.7 | ||
| Main Level | Primary Bedroom | 14.11 x 11.11 | ||
| Main Level | Living Room/dining Room | 28.4 x 16.5 | ||
| Main Level | Foyer | 26.4 x 11 |
https://www.realtor.ca/real-estate/27719361/59-clara-crescent-chatham
Interested?
Contact us for more information
Goran Todorovic, Asa, Abr
Broker of Record
1610 Sylvestre Drive
Windsor, Ontario N9K 0B9
Nina Casporowiez
Sales Person
1610 Sylvestre Drive
Windsor, Ontario N9K 0B9













































































