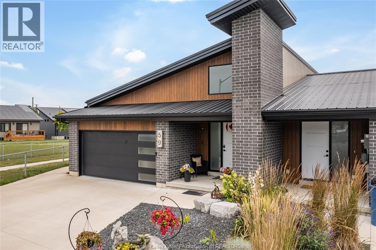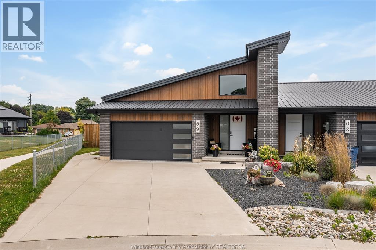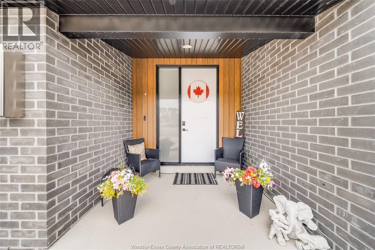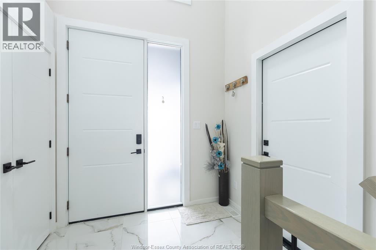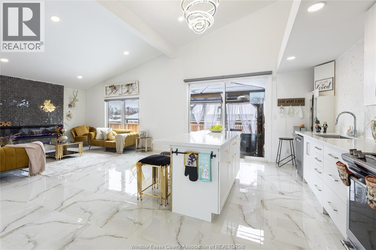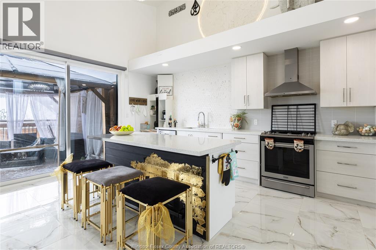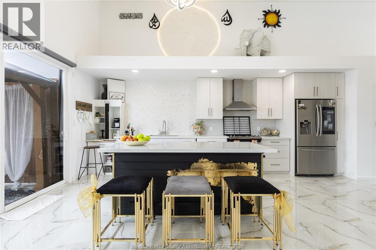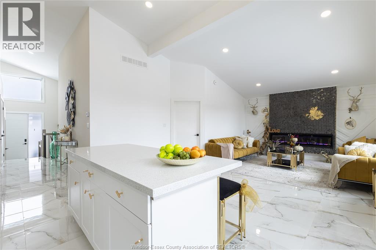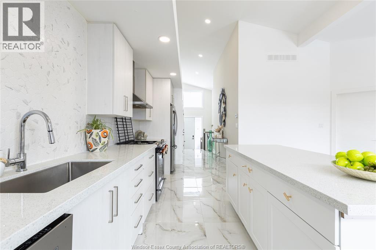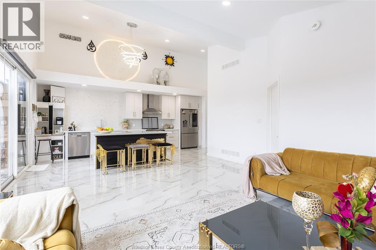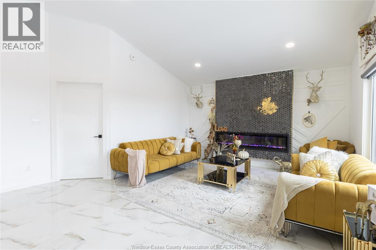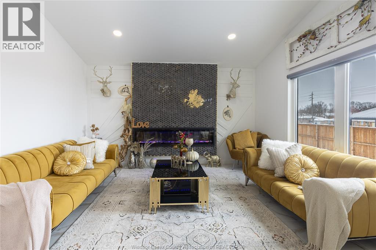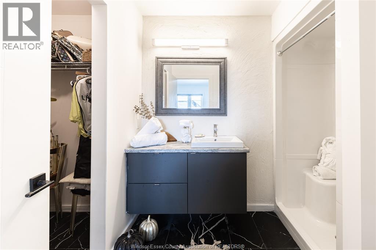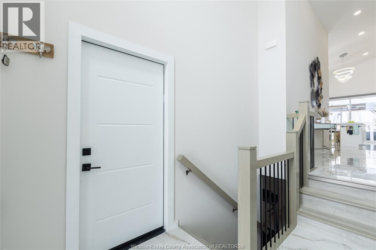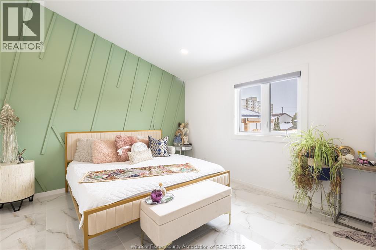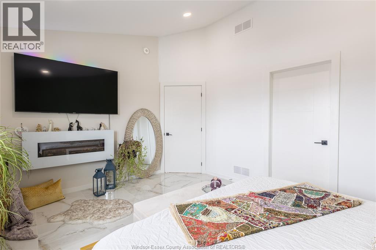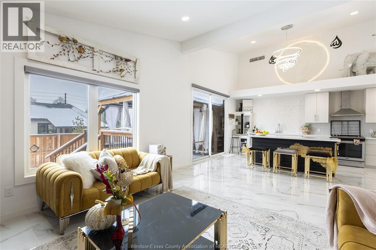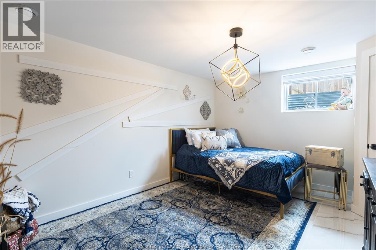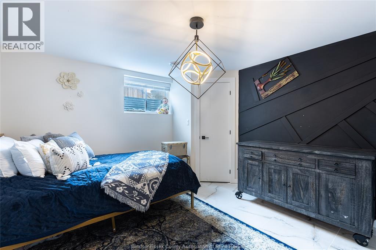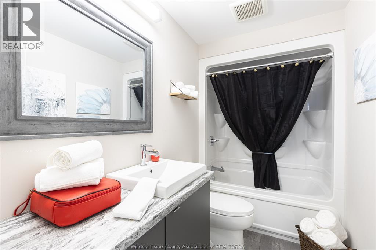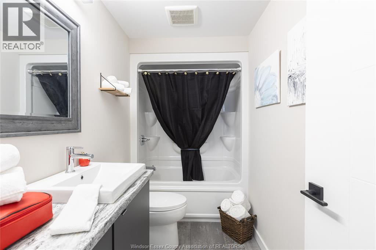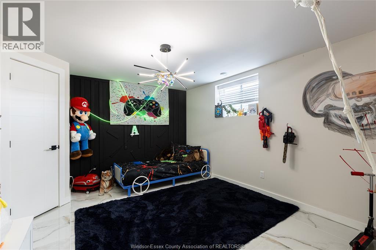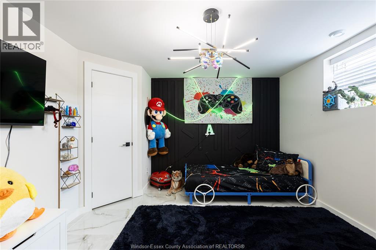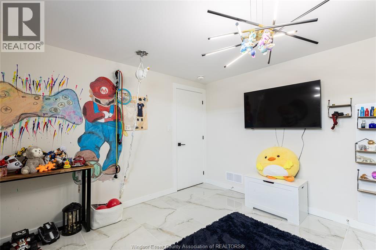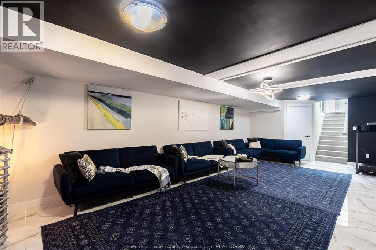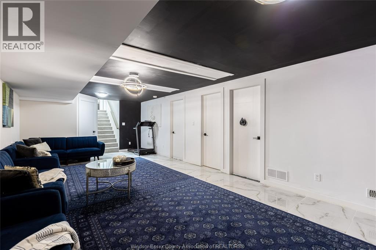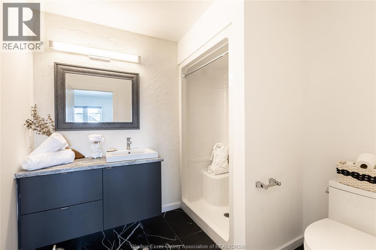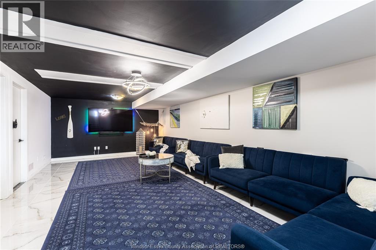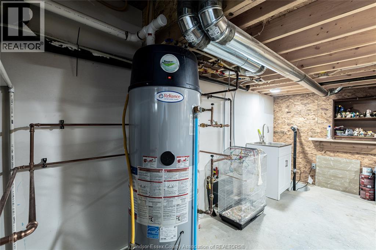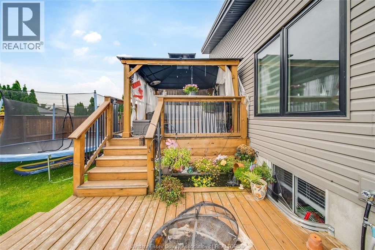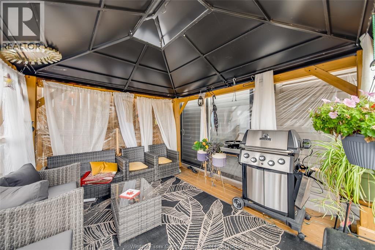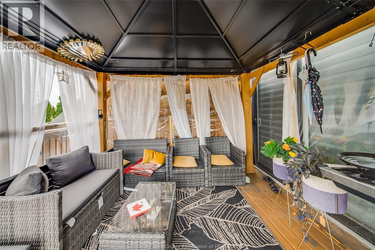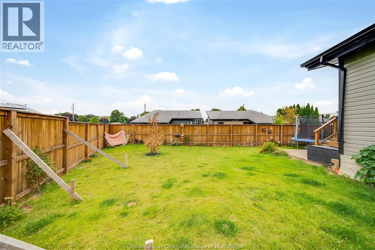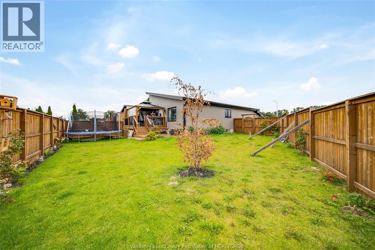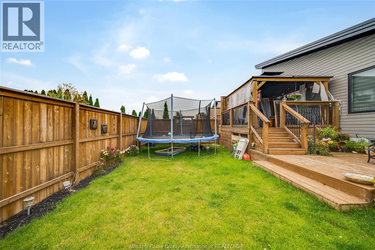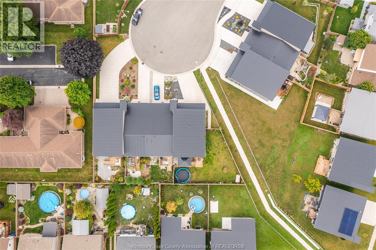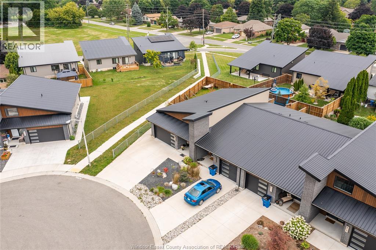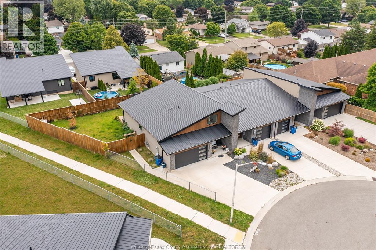59 Clara Crescent Chatham, Ontario N7M 0R8
$588,000
Experience modern living at its finest in this exquisitely updated 3-bedroom, 2.1-bath end-unit townhouse. featuring soaring vaulted ceilings, stunning marble floors on both levels, upgraded quartz countertops, a new oversized island, premium appliances, modern light fixtures, and a beautiful gas fireplace with accent wall features, this home is truly one of a kind. Additional upgrades include custom motorized window shades, an underground sprinkler system, a high-quality gazebo for extra privacy, a premium fence, and attractive landscaping. located on a quiet cul-de-sac in a safe, desirable neighbourhood. Durable metal roof adds long-term value, with an average lifespan of 50+ years. Don't miss the chance to view this exceptional property and appreciate all the details. (id:50886)
Property Details
| MLS® Number | 25029291 |
| Property Type | Single Family |
| Features | Cul-de-sac, Double Width Or More Driveway, Concrete Driveway, Front Driveway |
Building
| Bathroom Total | 3 |
| Bedrooms Above Ground | 3 |
| Bedrooms Total | 3 |
| Appliances | Dishwasher, Dryer, Stove, Washer |
| Architectural Style | Ranch |
| Constructed Date | 2020 |
| Construction Style Attachment | Attached |
| Cooling Type | Central Air Conditioning |
| Exterior Finish | Aluminum/vinyl, Brick |
| Fireplace Fuel | Gas |
| Fireplace Present | Yes |
| Fireplace Type | Direct Vent,insert |
| Flooring Type | Ceramic/porcelain, Hardwood |
| Foundation Type | Concrete |
| Half Bath Total | 1 |
| Heating Fuel | Natural Gas |
| Heating Type | Forced Air, Furnace |
| Stories Total | 1 |
| Type | Row / Townhouse |
Parking
| Attached Garage | |
| Garage |
Land
| Acreage | No |
| Fence Type | Fence |
| Landscape Features | Landscaped |
| Size Irregular | 20.83 X Irreg |
| Size Total Text | 20.83 X Irreg |
| Zoning Description | Res |
Rooms
| Level | Type | Length | Width | Dimensions |
|---|---|---|---|---|
| Lower Level | 4pc Bathroom | 9.1 x 4.9 | ||
| Lower Level | Family Room | 28.5 x 13.7 | ||
| Lower Level | Bedroom | 28.5 x 13.7 | ||
| Lower Level | Bedroom | 13.1 x 11.6 | ||
| Main Level | 2pc Bathroom | Measurements not available | ||
| Main Level | 4pc Bathroom | 13.5 x 8.7 | ||
| Main Level | Primary Bedroom | 14.11 x 11.11 | ||
| Main Level | Living Room/dining Room | 28.4 x 16.5 | ||
| Main Level | Foyer | 26.4 x 11 |
https://www.realtor.ca/real-estate/29125354/59-clara-crescent-chatham
Contact Us
Contact us for more information
Goran Todorovic
Broker of Record
www.teamgoran.com/
www.facebook.com/teamgoranremax
ca.linkedin.com/in/teamgoran
twitter.com/teamgoranremax
12105 Tecumseh Road East
Windsor, Ontario N8N 1M2
(519) 979-9949
(519) 979-4774
www.teamgoran.com/
Nina Casporowiez
Sales Person
12105 Tecumseh Road East
Windsor, Ontario N8N 1M2
(519) 979-9949
(519) 979-4774
www.teamgoran.com/
Duska Janjetovic
Sales Person
12105 Tecumseh Road East
Windsor, Ontario N8N 1M2
(519) 979-9949
(519) 979-4774
www.teamgoran.com/

