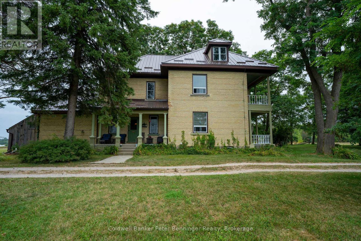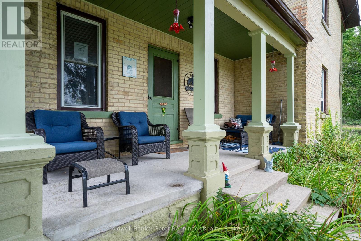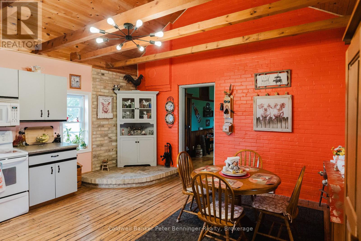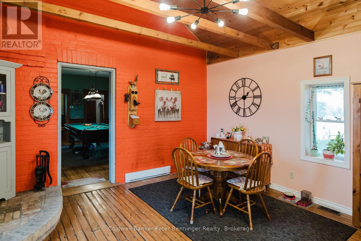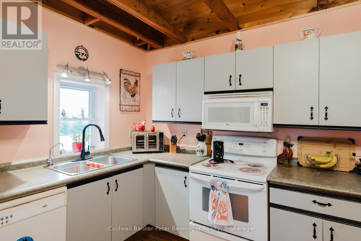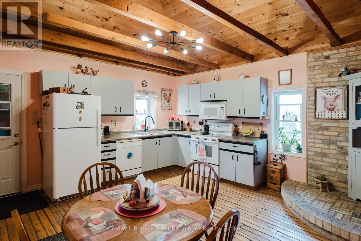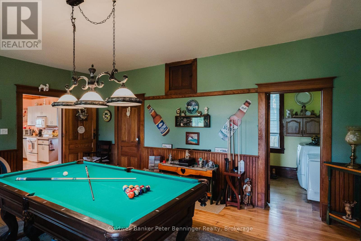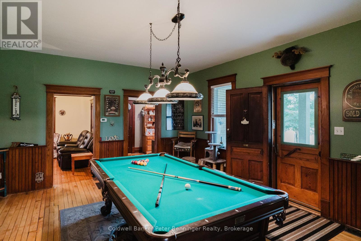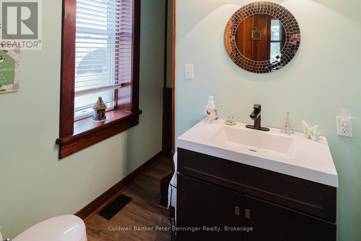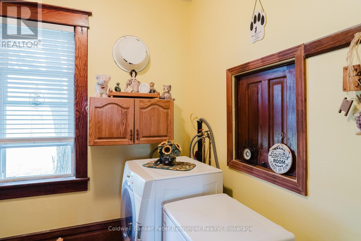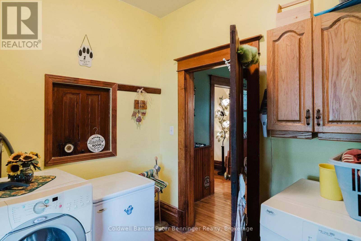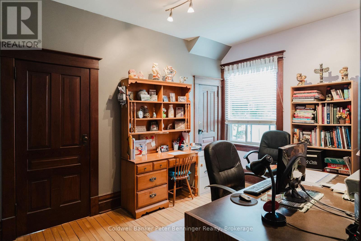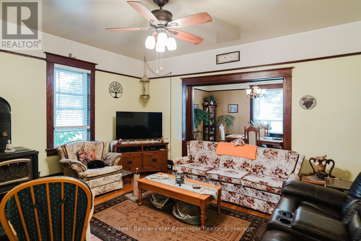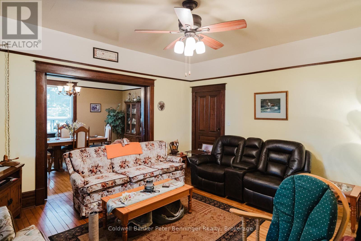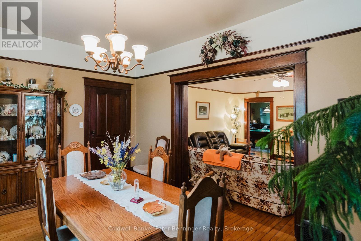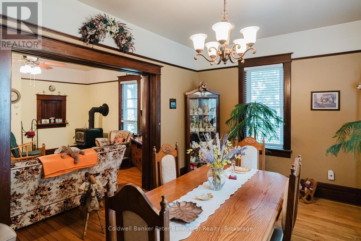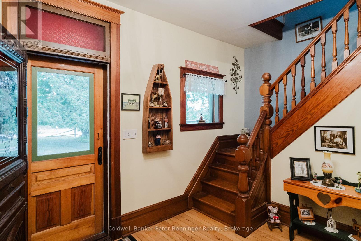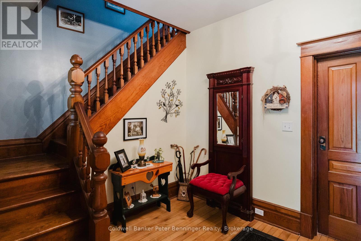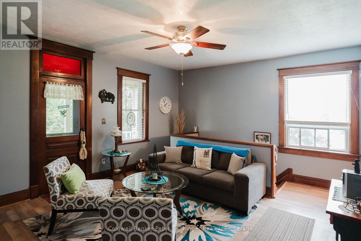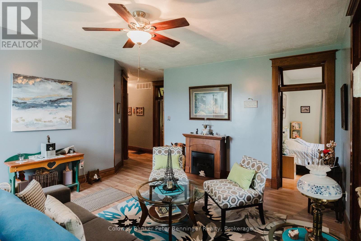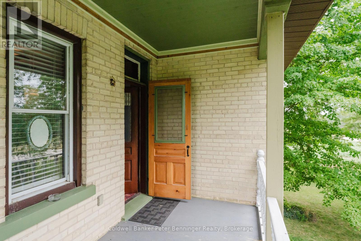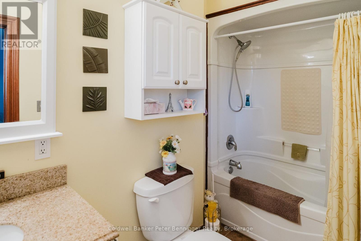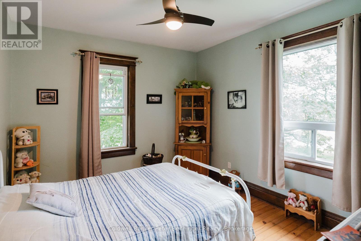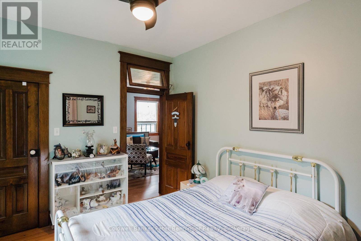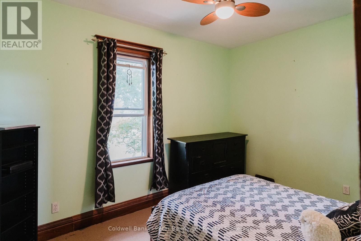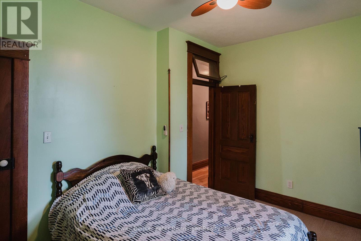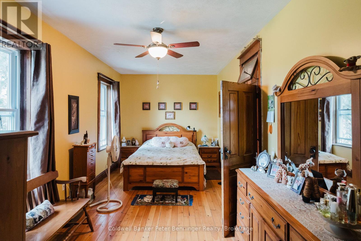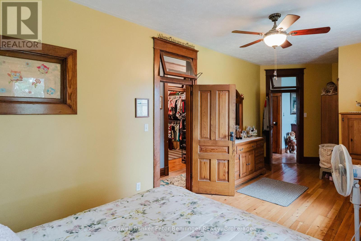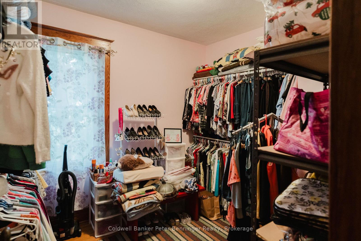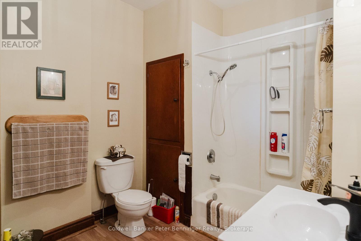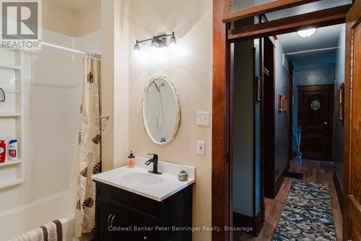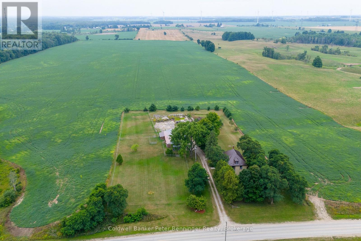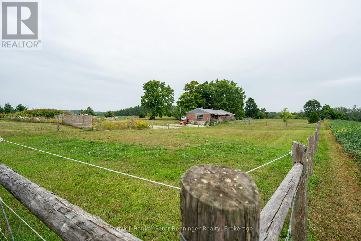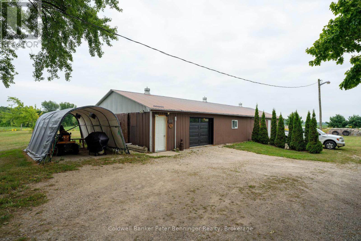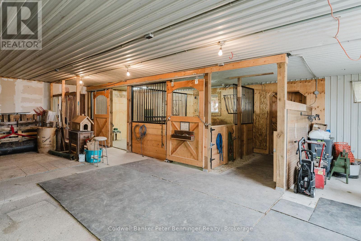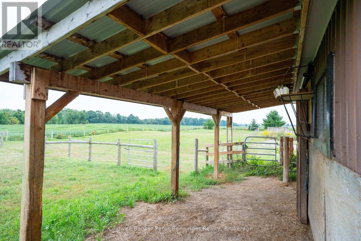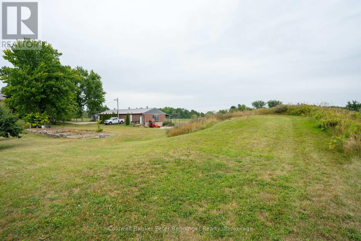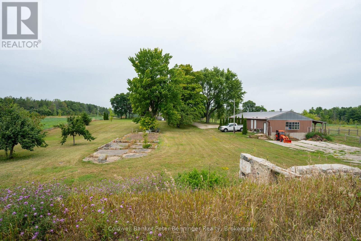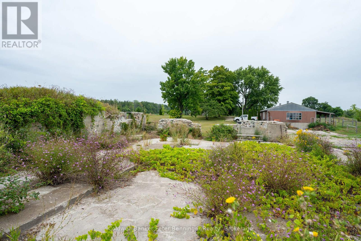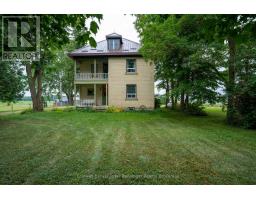59 Concession 2 Concession Kincardine, Ontario N0G 2T0
$884,900
This home and outbuilding sit on a 2.93 acre piece of land on the outskirts of Glammis, 15 minutes to the Bruce Power Nuclear Plant and 20 mins to Lake Huron's sand beaches. House is a solid 2 storey yellow brick structure that offers over 2900 sq. ft. of finished living space. From the attached mudroom you enter the eat in kitchen which is complimented with a wood and bean vaulted ceiling. Games room presently hosts a full size pool table but could be used for many other options. There is a living room and dining room with a set of solid wood pocket door for division if wanted, office on the main level has a closet so would make a great main floor bedroom, laundry, 2 pc bath and a spacious front foyer complete this level. Sitting room 2-4 pc baths, and 4 bedrooms on the 2nd level. House has a metal roof that was done in 2019, propane furnace installed in 2020. Bonus is the 35' x75' outbuilding. The present owner has approximately 1/2 of this building set up as a workshop/garage, garage door was added in 2021, the other 1/2 houses 2 newer horse stalls with room to add a 3rd + hay storage, there's 2 horse paddocks and electric fencing.. all set for you to house your horses. This property has been well cared for, simply awaits for a new owner to continue caring for it. Address says Kincardine, property is located just outside of Glammis. (id:50886)
Property Details
| MLS® Number | X11988854 |
| Property Type | Single Family |
| Community Name | Kincardine |
| Community Features | School Bus |
| Equipment Type | Water Heater - Electric, Propane Tank |
| Features | Lighting, Level |
| Parking Space Total | 9 |
| Rental Equipment Type | Water Heater - Electric, Propane Tank |
| Structure | Porch, Barn, Workshop |
Building
| Bathroom Total | 3 |
| Bedrooms Above Ground | 4 |
| Bedrooms Total | 4 |
| Age | 100+ Years |
| Amenities | Fireplace(s) |
| Appliances | Garage Door Opener Remote(s), Water Heater, Water Purifier, Water Softener, Water Treatment, Dishwasher, Dryer, Garage Door Opener, Microwave, Stove, Washer, Window Coverings, Refrigerator |
| Basement Development | Unfinished |
| Basement Type | Full (unfinished) |
| Construction Style Attachment | Detached |
| Cooling Type | Central Air Conditioning |
| Exterior Finish | Brick |
| Fire Protection | Smoke Detectors |
| Fireplace Present | Yes |
| Fireplace Total | 1 |
| Fireplace Type | Woodstove |
| Flooring Type | Wood, Laminate |
| Foundation Type | Block, Poured Concrete |
| Half Bath Total | 1 |
| Heating Fuel | Propane |
| Heating Type | Forced Air |
| Stories Total | 2 |
| Size Interior | 2,500 - 3,000 Ft2 |
| Type | House |
Parking
| Detached Garage | |
| Garage |
Land
| Acreage | No |
| Landscape Features | Landscaped |
| Sewer | Septic System |
| Size Depth | 479 Ft ,7 In |
| Size Frontage | 265 Ft ,2 In |
| Size Irregular | 265.2 X 479.6 Ft |
| Size Total Text | 265.2 X 479.6 Ft |
Rooms
| Level | Type | Length | Width | Dimensions |
|---|---|---|---|---|
| Second Level | Bedroom | 3.78 m | 3.37 m | 3.78 m x 3.37 m |
| Second Level | Bedroom | 3.91 m | 3.02 m | 3.91 m x 3.02 m |
| Second Level | Bedroom | 3.2 m | 2.76 m | 3.2 m x 2.76 m |
| Second Level | Bathroom | 1.32 m | 3.2 m | 1.32 m x 3.2 m |
| Second Level | Bathroom | 2.36 m | 3.32 m | 2.36 m x 3.32 m |
| Second Level | Sitting Room | 4.14 m | 4.3 m | 4.14 m x 4.3 m |
| Second Level | Bedroom | 2.3 m | 5.81 m | 2.3 m x 5.81 m |
| Main Level | Kitchen | 4.826 m | 4.6 m | 4.826 m x 4.6 m |
| Main Level | Living Room | 4.16 m | 4.9 m | 4.16 m x 4.9 m |
| Main Level | Mud Room | 2.5 m | 1.98 m | 2.5 m x 1.98 m |
| Main Level | Games Room | 5.7 m | 4.7 m | 5.7 m x 4.7 m |
| Main Level | Dining Room | 4.93 m | 3.8 m | 4.93 m x 3.8 m |
| Main Level | Bathroom | 1.98 m | 1.04 m | 1.98 m x 1.04 m |
| Main Level | Laundry Room | 2.23 m | 2.6 m | 2.23 m x 2.6 m |
| Main Level | Office | 2.9 m | 4.16 m | 2.9 m x 4.16 m |
| Main Level | Foyer | 3.2 m | 2.76 m | 3.2 m x 2.76 m |
https://www.realtor.ca/real-estate/27953625/59-concession-2-concession-kincardine-kincardine
Contact Us
Contact us for more information
Marlene Voisin
Broker
greybrucerealestate.ca/
www.facebook.com/coldwellbankersaugeenrealestate
www.twitter.com/CBSaugeen
120 Jackson St S
Walkerton, Ontario N0G 2V0
(519) 881-2551
(519) 881-1894

