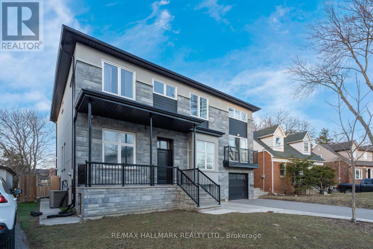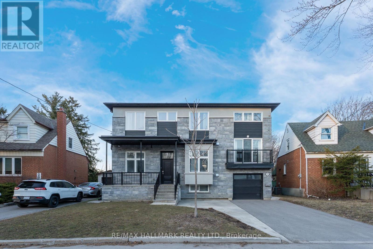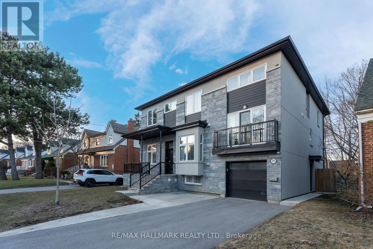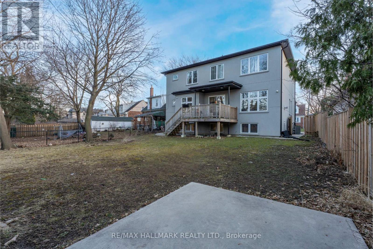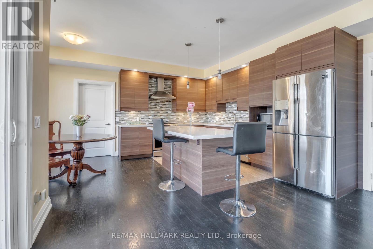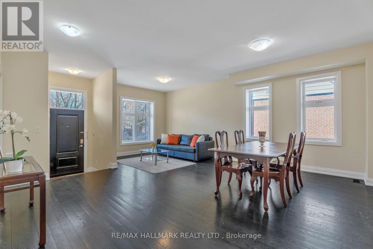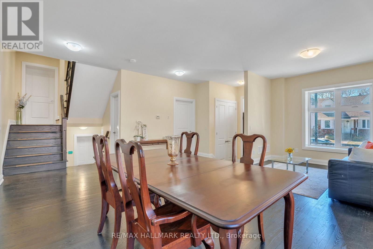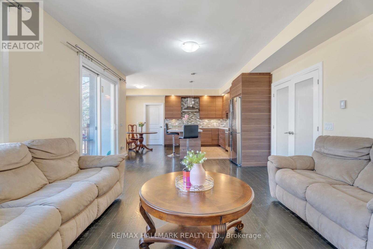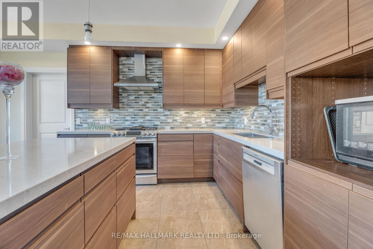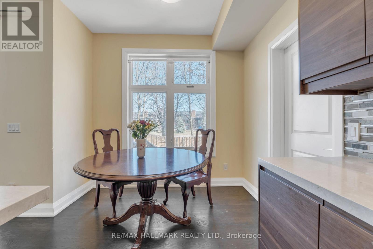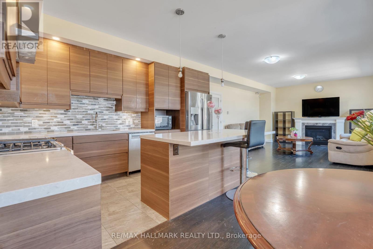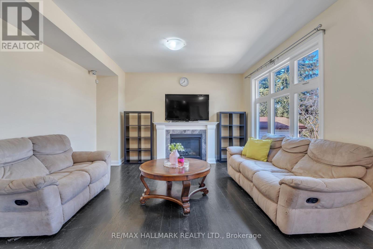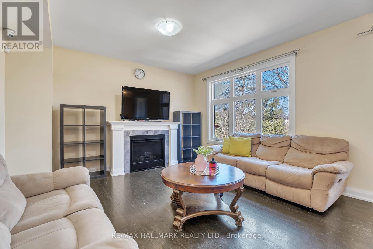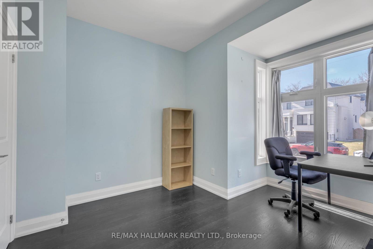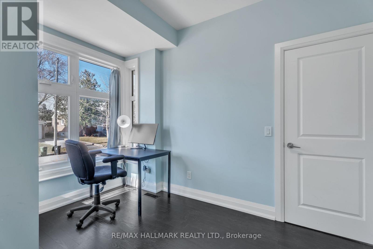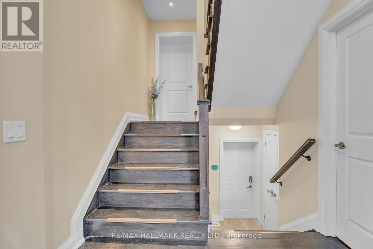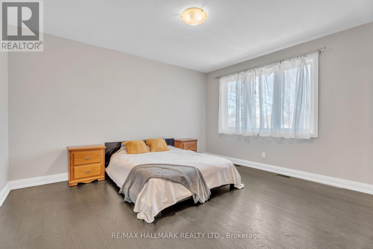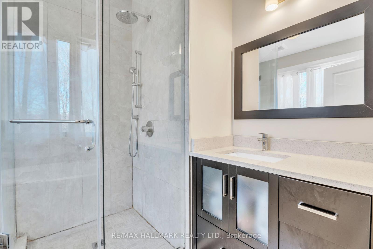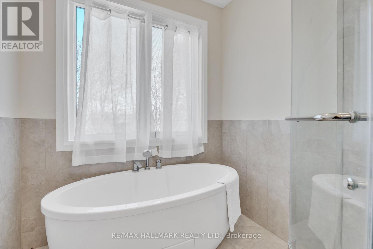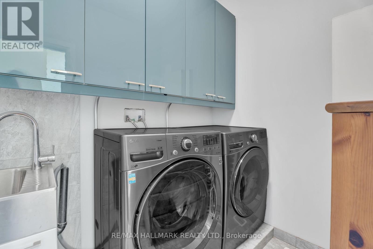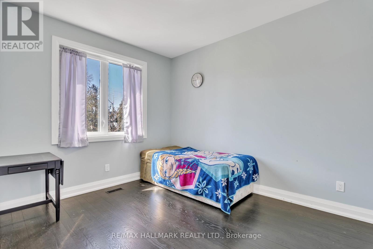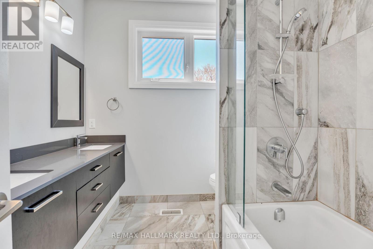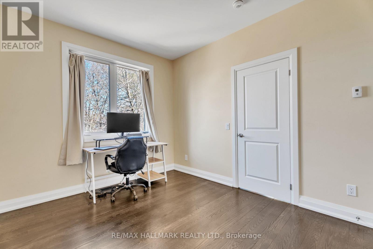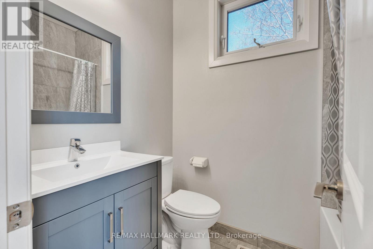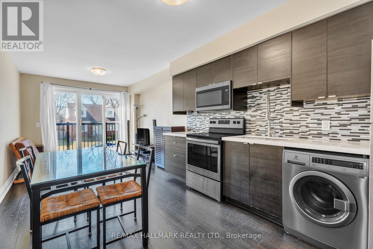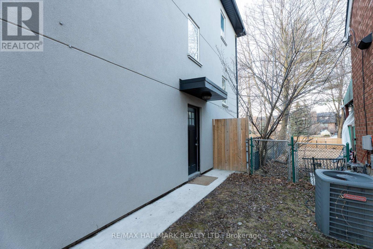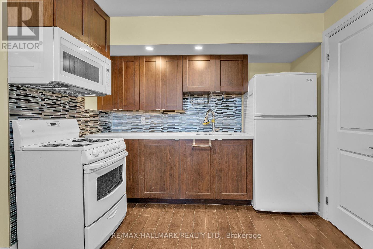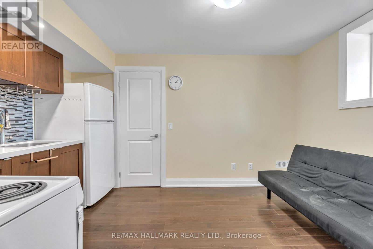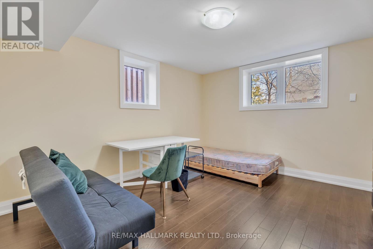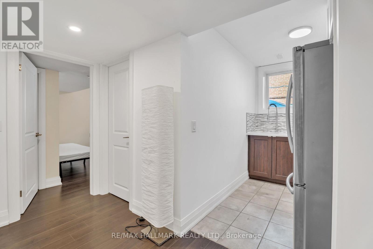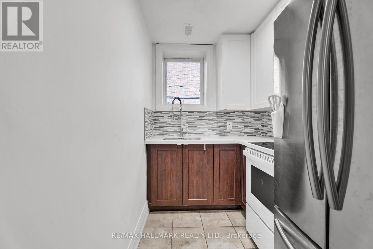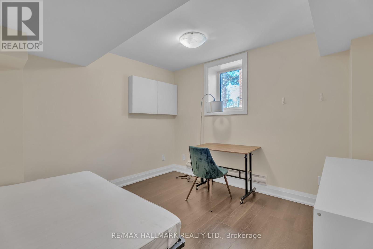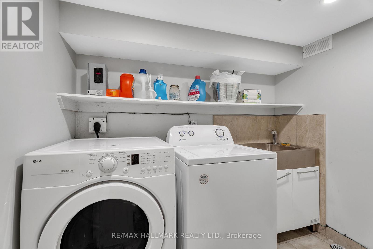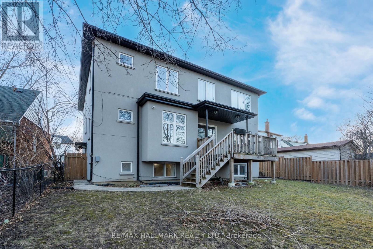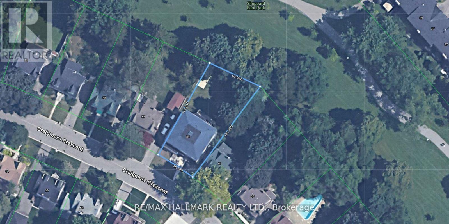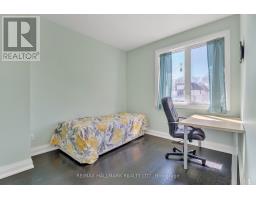59 Craigmore Crescent Toronto, Ontario M2N 2Y6
$2,029,000
Welcome to 59 Craigmore Crescent. A grand executive residence in the prestigious Willowdale East community of Toronto. 3,360 sq ft custom-built home, re-built in 2019! Located on a quiet, family-friendly crescent backing onto peaceful green space, just steps from Yonge & Sheppard. This bright and spacious home features high ceilings, a skylight, and sits on a rare pie-shaped, extra-deep lot that widens to 65 ft at the back, perfect for a garden suite or future pool. The functional layout includes 5 bedrooms above grade, a main floor office and 7 bathrooms. The finished basement offers 3 additional bedrooms with separate entrances, ideal for large or multi-generational families. All this in the highly sought-after Avondale PS and Earl Haig SS school districts. ~ A solid home with great bones: just a few minor cosmetic updates like paint and pot lights could take this home to the next level.~ (id:50886)
Property Details
| MLS® Number | C12199872 |
| Property Type | Single Family |
| Community Name | Willowdale East |
| Features | Carpet Free, In-law Suite |
| Parking Space Total | 4 |
Building
| Bathroom Total | 7 |
| Bedrooms Above Ground | 5 |
| Bedrooms Below Ground | 4 |
| Bedrooms Total | 9 |
| Amenities | Fireplace(s) |
| Appliances | Water Heater, Dryer, Microwave, Stove, Washer, Refrigerator |
| Basement Development | Finished |
| Basement Features | Separate Entrance |
| Basement Type | N/a (finished) |
| Construction Style Attachment | Detached |
| Cooling Type | Central Air Conditioning |
| Exterior Finish | Stucco, Stone |
| Fireplace Present | Yes |
| Fireplace Total | 1 |
| Foundation Type | Concrete |
| Half Bath Total | 1 |
| Heating Fuel | Natural Gas |
| Heating Type | Forced Air |
| Stories Total | 2 |
| Size Interior | 3,000 - 3,500 Ft2 |
| Type | House |
| Utility Water | Municipal Water |
Parking
| Garage |
Land
| Acreage | No |
| Sewer | Sanitary Sewer |
| Size Depth | 131 Ft |
| Size Frontage | 47 Ft ,10 In |
| Size Irregular | 47.9 X 131 Ft |
| Size Total Text | 47.9 X 131 Ft |
| Zoning Description | Single Family Residential |
Rooms
| Level | Type | Length | Width | Dimensions |
|---|---|---|---|---|
| Second Level | Primary Bedroom | 4.57 m | 4.16 m | 4.57 m x 4.16 m |
| Second Level | Bedroom 2 | 3.96 m | 3.04 m | 3.96 m x 3.04 m |
| Second Level | Bedroom 3 | 3.98 m | 3.04 m | 3.98 m x 3.04 m |
| Second Level | Bedroom 4 | 3.86 m | 3.3 m | 3.86 m x 3.3 m |
| Second Level | Bedroom 5 | 4.44 m | 3.42 m | 4.44 m x 3.42 m |
| Main Level | Living Room | 7.06 m | 5.33 m | 7.06 m x 5.33 m |
| Main Level | Family Room | 4.39 m | 5.33 m | 4.39 m x 5.33 m |
| Main Level | Kitchen | 5.3 m | 4.41 m | 5.3 m x 4.41 m |
Contact Us
Contact us for more information
Michelle Refani
Broker
(416) 834-6461
www.michellerefani.com/
www.facebook.com/MichelleRefani.Remax
twitter.com/MichelleRefani
www.linkedin.com/in/michelle-refani-b4660346/
9555 Yonge Street #201
Richmond Hill, Ontario L4C 9M5
(905) 883-4922
(905) 883-1521
Namira Mohammadi Dinani
Salesperson
namira-mohammadidinani.remaxhallmarkrealty.ca/
www.facebook.com/people/Namirarealestate/61556651501737/
9555 Yonge Street #201
Richmond Hill, Ontario L4C 9M5
(905) 883-4922
(905) 883-1521

