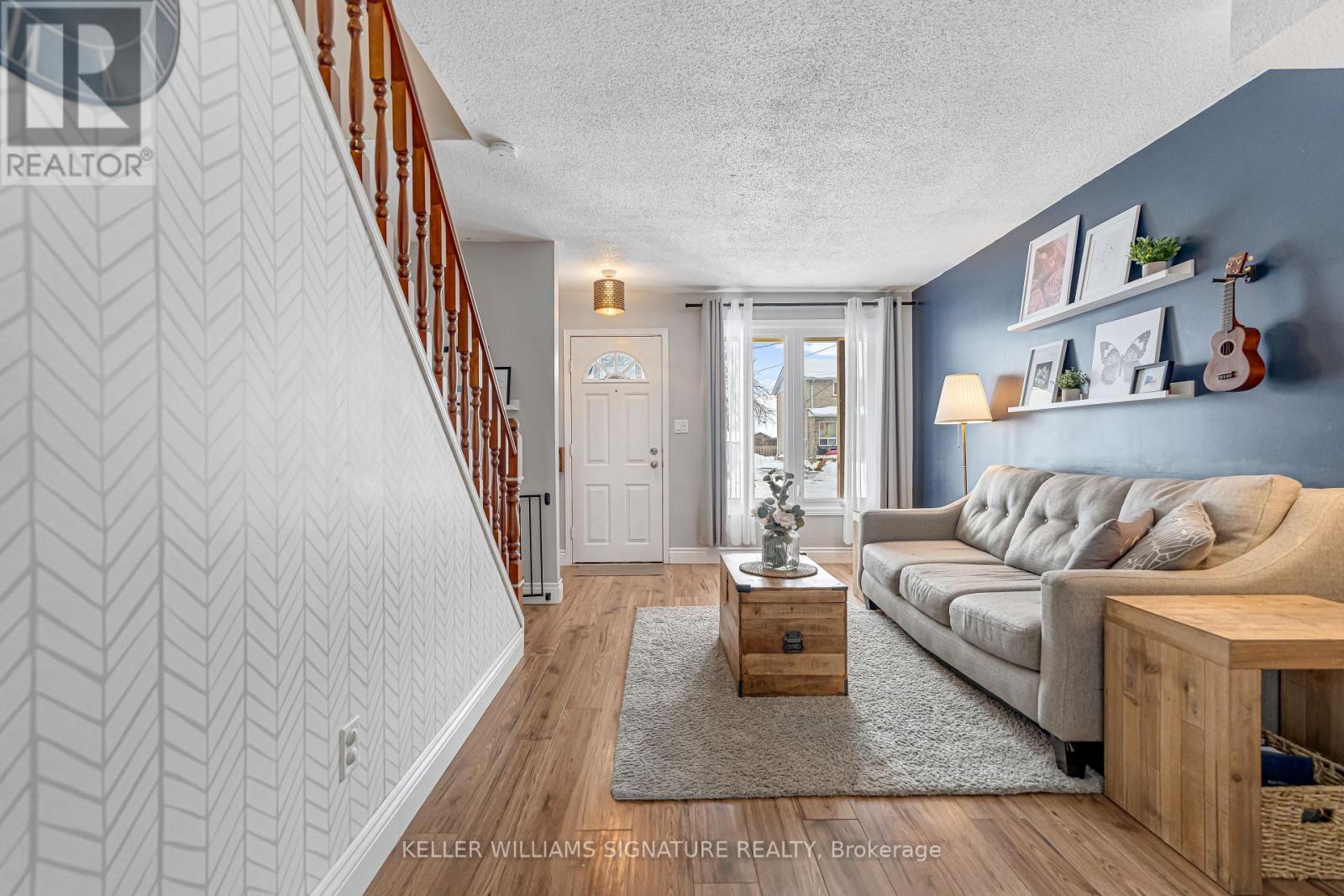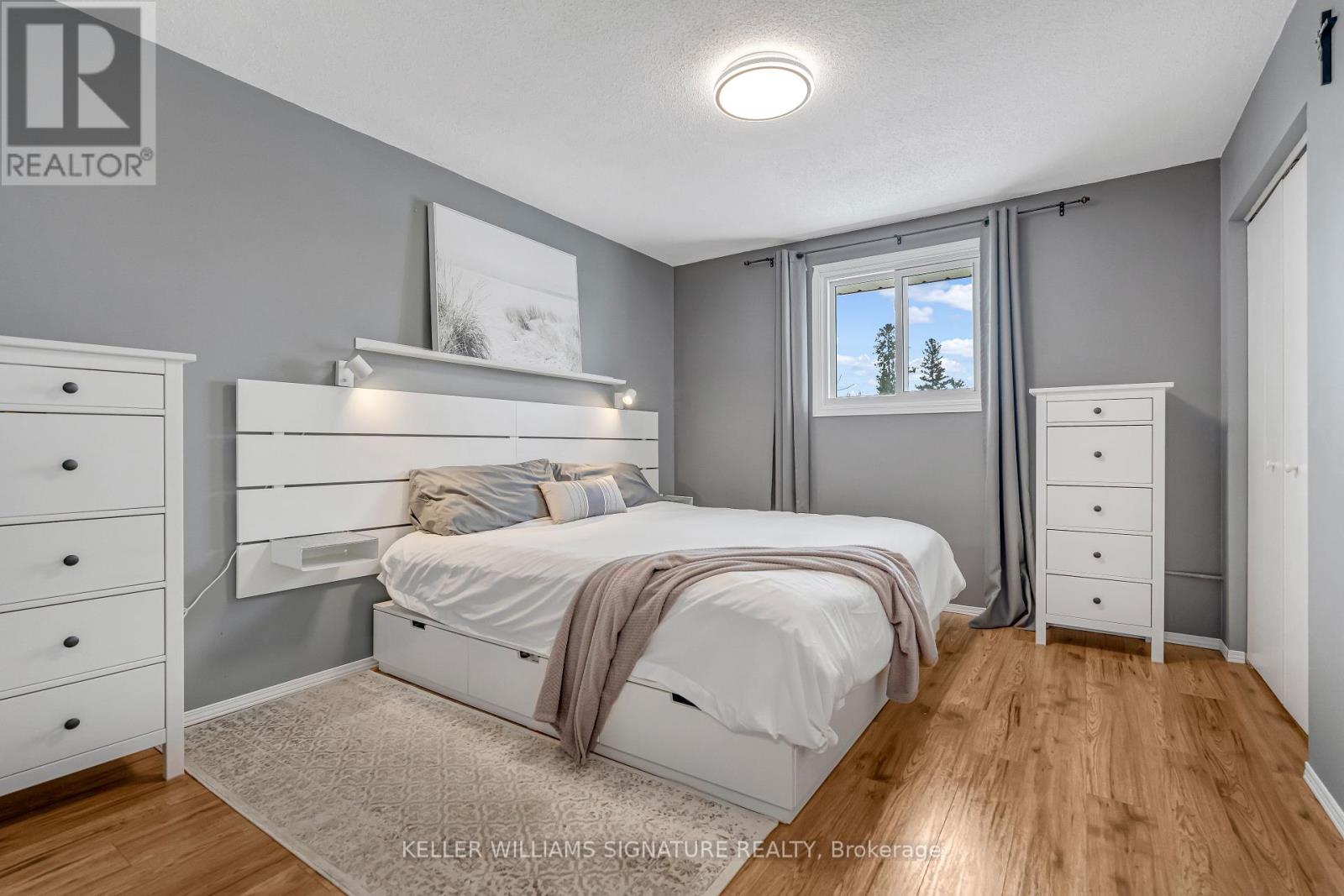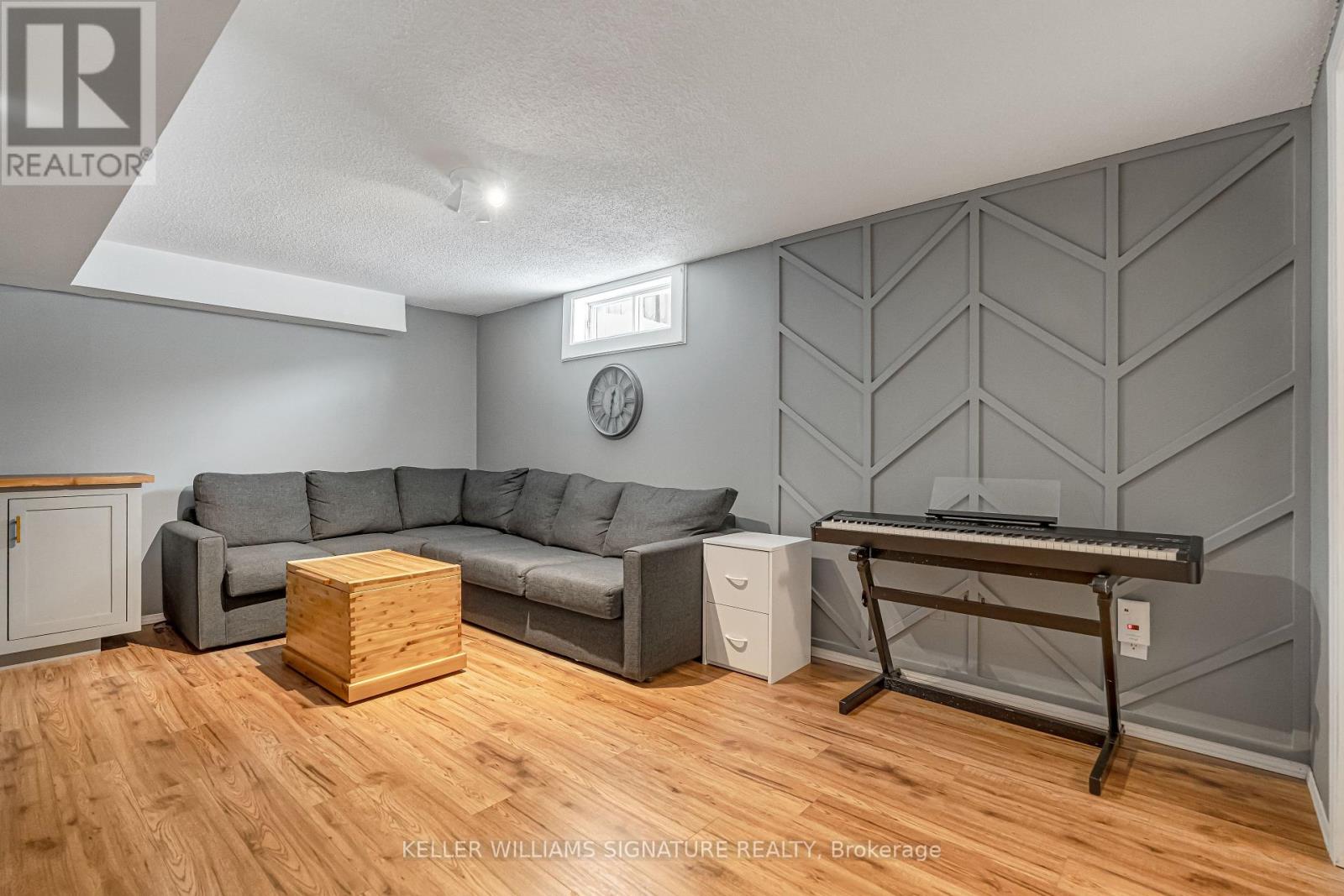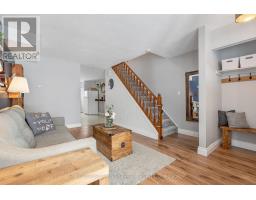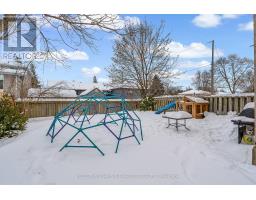59 Cumberland Street Brantford, Ontario N3S 4P2
$425,000
Welcome to 59 Cumberland Street, a beautifully maintained 1,006 sqft all-brick end-unit townhome in the sought-after Echo Place neighborhood. Step inside and be greeted by an open-concept living room, enhanced by stylish built-in shelving and updated flooring. The adjoining kitchen features built-in bench seating and a walkout to a private, fully fenced backyard. Upstairs, you'll find two spacious bedrooms and a well-appointed 4-piece bathroom, providing ample room for rest and relaxation. The finished basement adds valuable living space with a large rec room, a convenient powder room, and an unfinished area ideal for storage or a workshop, complete with laundry. Outside, the private double-wide driveway accommodates up to four vehicles, with room to build a garage if desired. Further, this home sides onto the scenic Echo Park, offering direct access to a playground, swings, and green space - perfect for families and outdoor enthusiasts. Located just minutes from Brantford General Hospital, Wayne Gretzky Sports Centre, shopping, and Hwy 403, this move-in-ready home is ideal for first-time buyers, downsizers, or anyone looking for a peaceful yet convenient lifestyle. Don't miss out, schedule your viewing today! (id:50886)
Open House
This property has open houses!
2:00 pm
Ends at:4:00 pm
12:00 pm
Ends at:2:00 pm
Property Details
| MLS® Number | X11983421 |
| Property Type | Single Family |
| Amenities Near By | Hospital, Schools, Public Transit, Park |
| Community Features | Community Centre |
| Equipment Type | Water Heater |
| Parking Space Total | 4 |
| Rental Equipment Type | Water Heater |
Building
| Bathroom Total | 2 |
| Bedrooms Above Ground | 2 |
| Bedrooms Total | 2 |
| Appliances | Dryer, Hood Fan, Refrigerator, Stove, Washer, Window Coverings |
| Basement Development | Partially Finished |
| Basement Type | Full (partially Finished) |
| Construction Style Attachment | Attached |
| Cooling Type | Central Air Conditioning |
| Exterior Finish | Brick |
| Fire Protection | Smoke Detectors |
| Foundation Type | Poured Concrete |
| Half Bath Total | 1 |
| Heating Fuel | Natural Gas |
| Heating Type | Forced Air |
| Stories Total | 2 |
| Size Interior | 700 - 1,100 Ft2 |
| Type | Row / Townhouse |
| Utility Water | Municipal Water |
Parking
| No Garage |
Land
| Acreage | No |
| Fence Type | Fenced Yard |
| Land Amenities | Hospital, Schools, Public Transit, Park |
| Sewer | Sanitary Sewer |
| Size Depth | 105 Ft |
| Size Frontage | 31 Ft |
| Size Irregular | 31 X 105 Ft |
| Size Total Text | 31 X 105 Ft |
| Zoning Description | R2, R3 |
Rooms
| Level | Type | Length | Width | Dimensions |
|---|---|---|---|---|
| Second Level | Primary Bedroom | 3.3 m | 3.93 m | 3.3 m x 3.93 m |
| Second Level | Bedroom 2 | 3.29 m | 3.77 m | 3.29 m x 3.77 m |
| Second Level | Bathroom | 1.89 m | 2.48 m | 1.89 m x 2.48 m |
| Basement | Bathroom | 1.49 m | 1.78 m | 1.49 m x 1.78 m |
| Basement | Recreational, Games Room | 3.91 m | 5.02 m | 3.91 m x 5.02 m |
| Basement | Utility Room | 3.91 m | 5.19 m | 3.91 m x 5.19 m |
| Main Level | Dining Room | 3.98 m | 2.88 m | 3.98 m x 2.88 m |
| Main Level | Kitchen | 3.98 m | 2.34 m | 3.98 m x 2.34 m |
| Main Level | Living Room | 3.99 m | 5.27 m | 3.99 m x 5.27 m |
https://www.realtor.ca/real-estate/27941026/59-cumberland-street-brantford
Contact Us
Contact us for more information
Ante Skoko
Salesperson
(647) 829-8747
www.stjosephrealty.co/
www.facebook.com/stjosephrealty
245 Wyecroft Rd #4c
Oakville, Ontario L6K 3Y6
(905) 844-7788
(289) 288-0528






