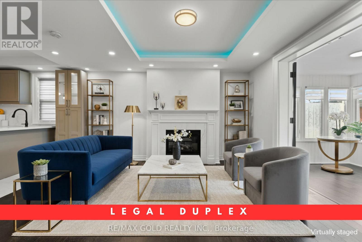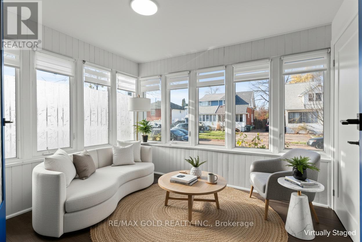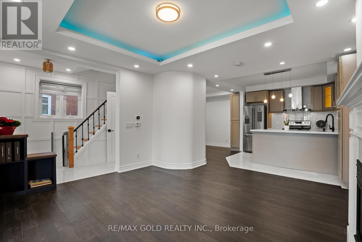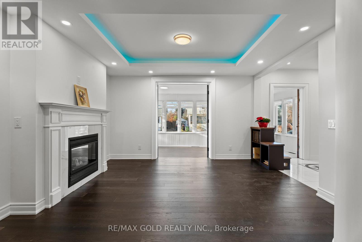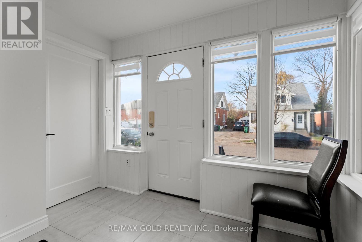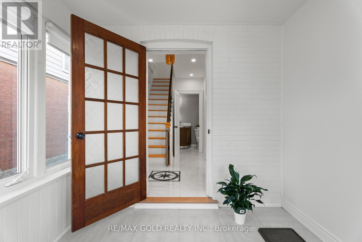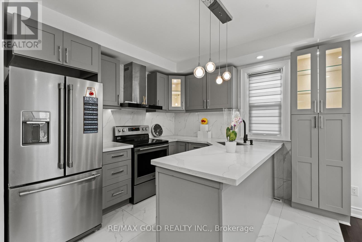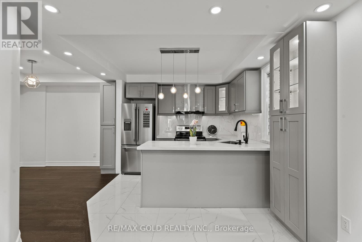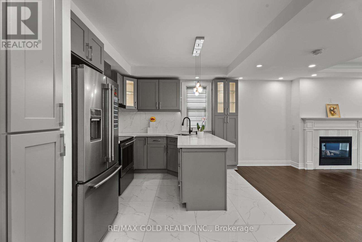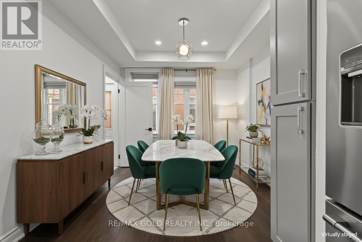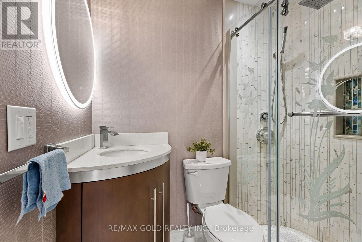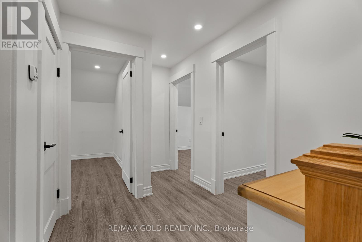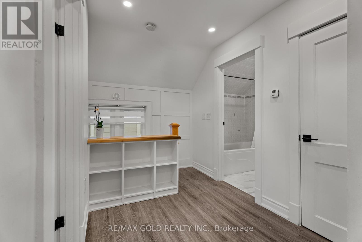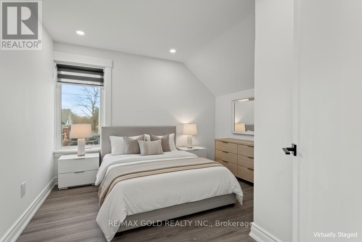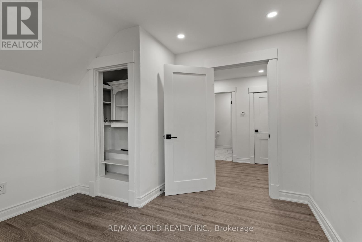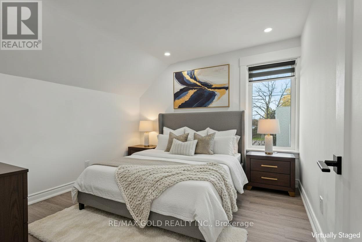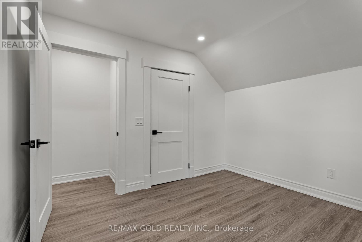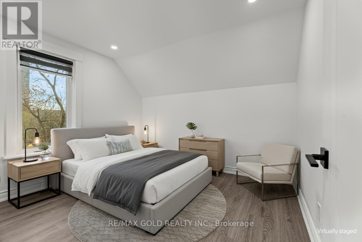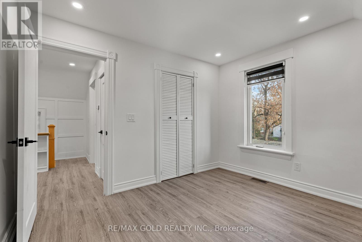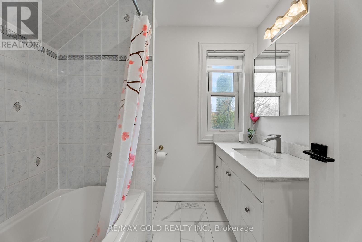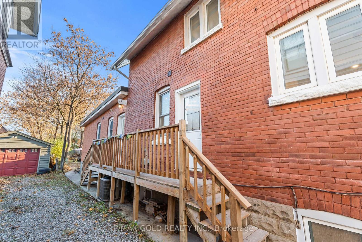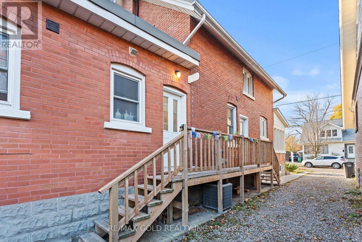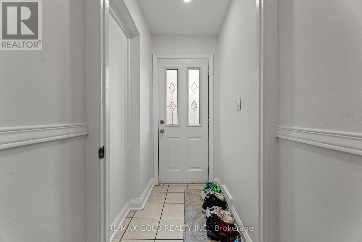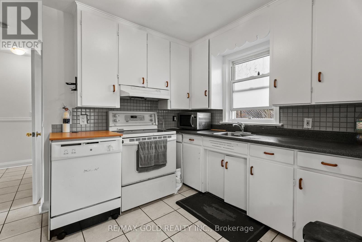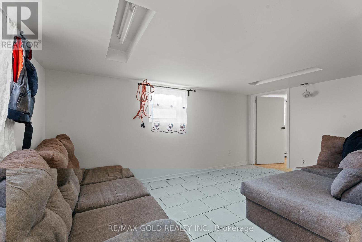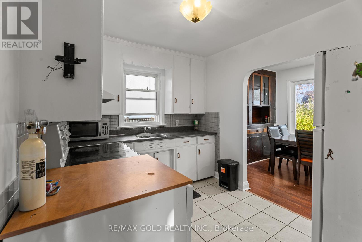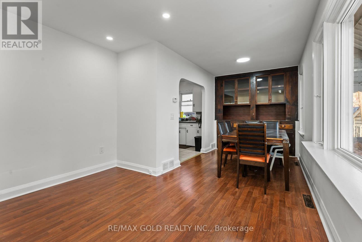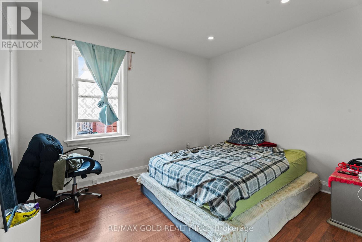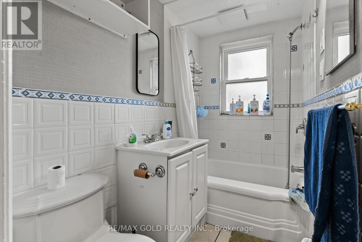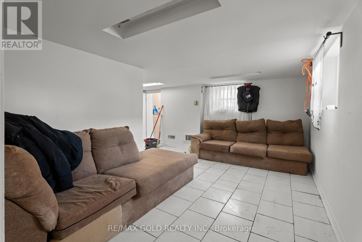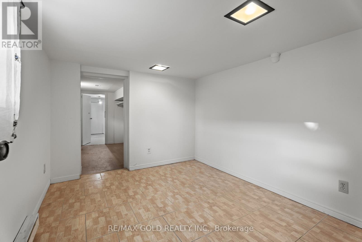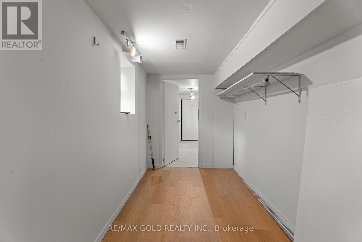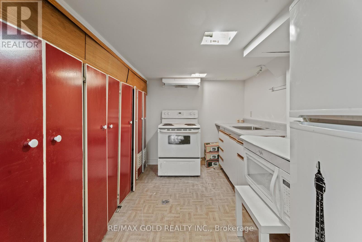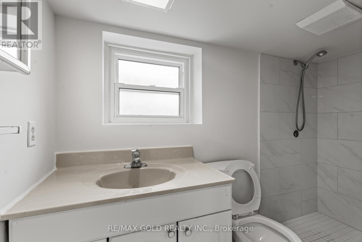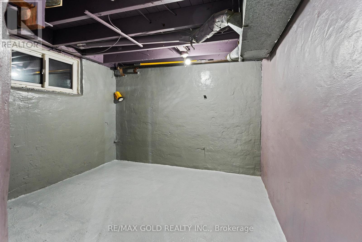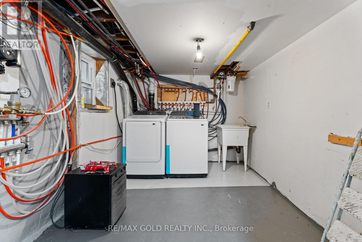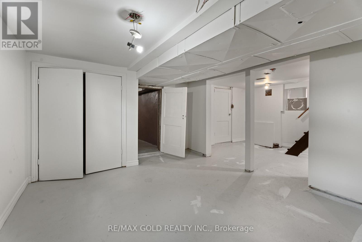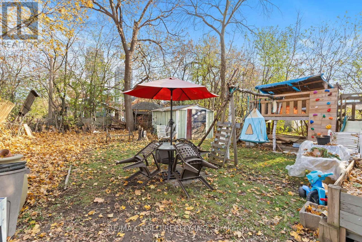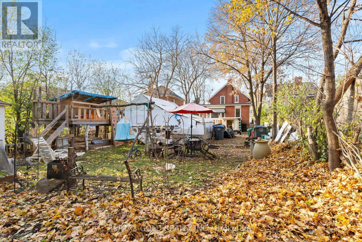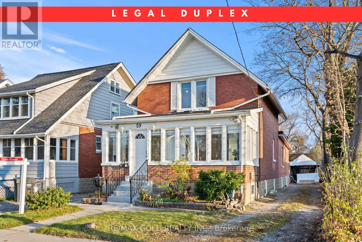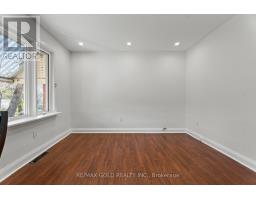59 David Street Brampton, Ontario L6X 1J6
$899,900
Legal Duplex - 59 & 59A. Welcome to this beautifully upgraded income property in the heart of Downtown Brampton, ideal for first-time buyers, investors, or multi-generational families seeking flexibility and rental income potential. Unit 59 is a fully renovated 3-bedroom, 2-bathroom main residence featuring open-concept design, heated floors on both levels, and a modern kitchen with stainless steel appliances. Spacious living and dining areas flow seamlessly throughout, with a private basement offering flexible space ideal for storage, recreation, or a home gym. Unit 59A is the legal second unit apartment located at the rear with its own private entrance. This 1-bedroom apartment includes a full kitchen and bathroom, perfect for extended family or generating rental income. Additionally, there is a finished basement in Unit 59A with separate entrance, featuring 1 bedroom, 1 bathroom, and 1 kitchen, great for personal use. Key features include a 36 ft x 159 ft deep lot with driveway parking for 6-7 vehicles (rare in Downtown Brampton), separate electrical panels for each unit, whole-house water filtration system, and future enhancement potential on the deep lot (buyer to verify). Unbeatable location with a 5-minute walk to Brampton GO Station and minutes to Algoma University, Gage Park, restaurants, shopping, highways, and the vibrant downtown core. Live in the main unit while renting Unit 59A, or rent both for maximum income potential. Properties with legal units, modern upgrades, and ample parking are extremely rare in this location. Don't miss this unique, income-ready opportunity! (id:50886)
Property Details
| MLS® Number | W12567110 |
| Property Type | Single Family |
| Community Name | Downtown Brampton |
| Amenities Near By | Hospital, Park, Public Transit, Schools |
| Community Features | School Bus |
| Parking Space Total | 6 |
Building
| Bathroom Total | 4 |
| Bedrooms Above Ground | 3 |
| Bedrooms Below Ground | 2 |
| Bedrooms Total | 5 |
| Appliances | Water Heater, Dryer, Stove, Washer, Window Coverings, Refrigerator |
| Basement Development | Finished |
| Basement Features | Separate Entrance, Walk Out |
| Basement Type | N/a, N/a (finished) |
| Construction Style Attachment | Detached |
| Cooling Type | Central Air Conditioning |
| Exterior Finish | Brick |
| Fire Protection | Smoke Detectors |
| Heating Fuel | Natural Gas |
| Heating Type | Forced Air |
| Stories Total | 2 |
| Size Interior | 1,500 - 2,000 Ft2 |
| Type | House |
| Utility Water | Municipal Water |
Parking
| No Garage |
Land
| Acreage | No |
| Land Amenities | Hospital, Park, Public Transit, Schools |
| Sewer | Sanitary Sewer |
| Size Depth | 159 Ft |
| Size Frontage | 36 Ft |
| Size Irregular | 36 X 159 Ft |
| Size Total Text | 36 X 159 Ft |
Contact Us
Contact us for more information
Sandeep Pawar
Salesperson
www.youtube.com/embed/kW6sYmBdlEw
www.sandeeppawar.ca/
www.facebook.com/profile.php?id=61572251185668
x.com/sandeeppawarre
www.tiktok.com/@sandeeppawarrealtor
2720 North Park Drive #201
Brampton, Ontario L6S 0E9
(905) 456-1010
(905) 673-8900
Vik Thakur
Broker
www.vikrealtyone.com/
www.facebook.com/VikRealtyOne
twitter.com/vikrealtyone
www.linkedin.com/in/vik-realty-one-85aaa91b9/
2720 North Park Drive #201
Brampton, Ontario L6S 0E9
(905) 456-1010
(905) 673-8900

