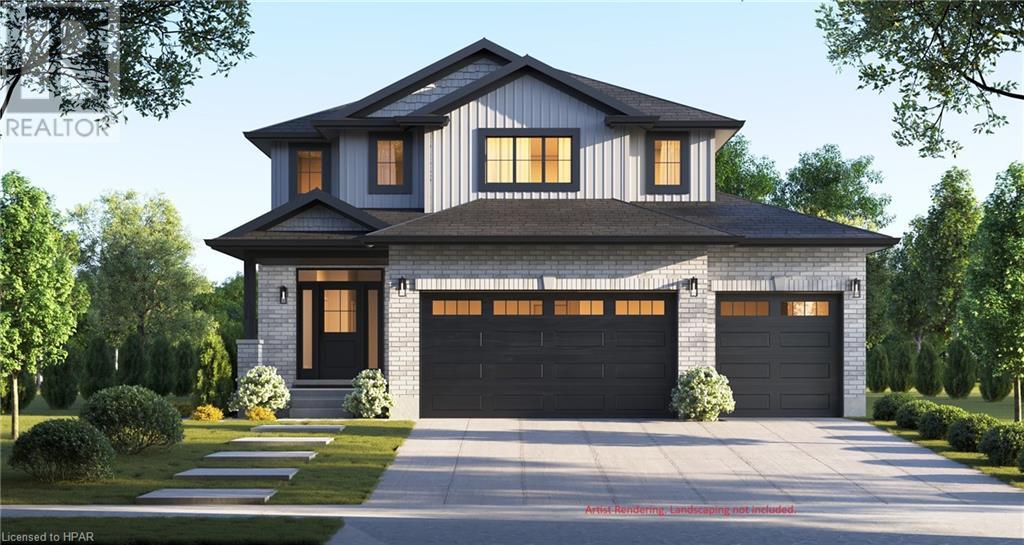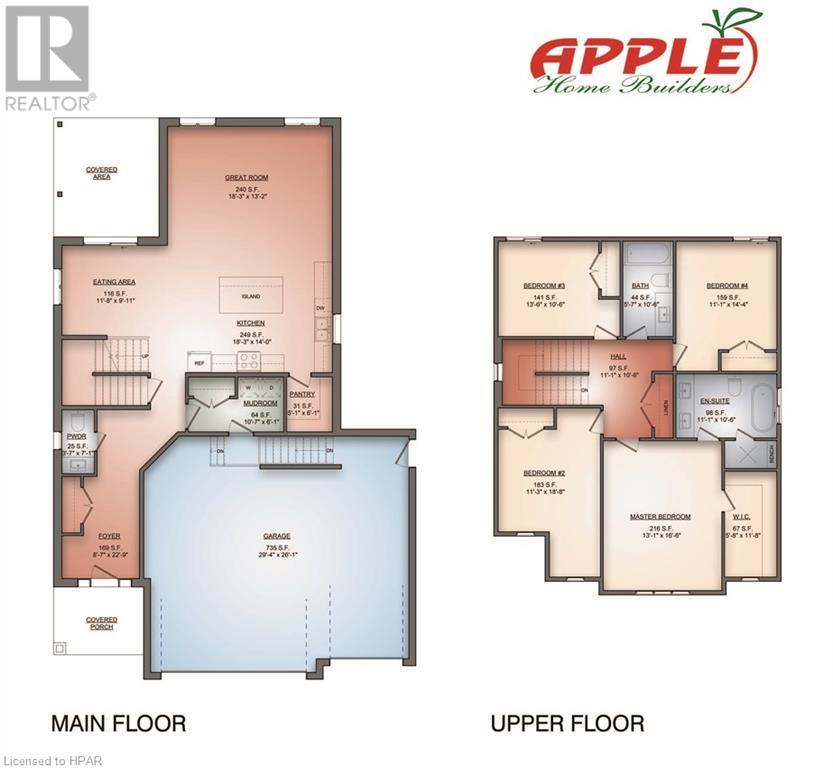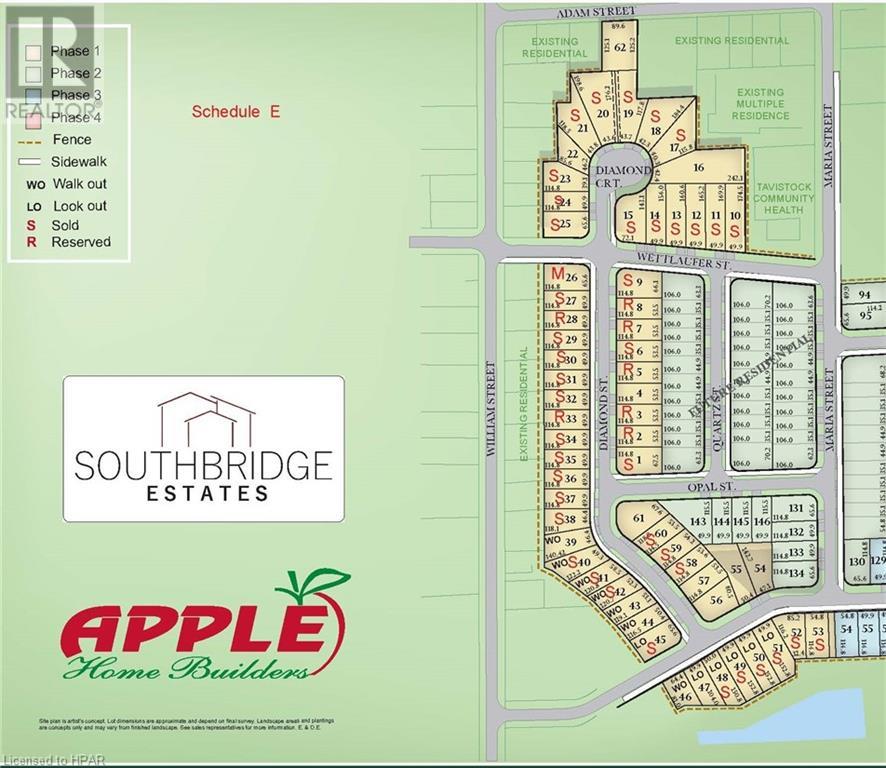4 Bedroom
3 Bathroom
2329 sqft
2 Level
Fireplace
Central Air Conditioning
Forced Air
$1,025,159
Build your dream home with Apple Home Builders! This popular GALA layout features 4 Bedrooms 2.5 Baths, triple car garage and 2329 sqft of living space! Large open concept main floor that features, 9 foot ceilings, custom full height kitchen, walk in pantry, large island with breakfast bar, quartz counter tops, vaulted ceilings, main floor laundry and 2 piece powder room. Upstairs you have three great sized spare bedrooms, a full 4 piece guest bath, a spacious primary bedroom with a large walk in closet and a private ensuite that includes free standing bathtub, and a large oversized tile/glass shower! Other great features include owned on demand water heater, A/C, entrance to basement from garage, covered back porch, cold cellar, asphalt drive, and sodded lot all on a premium corner lot. Pick a plan pick a lot and build your dream home! (id:50886)
Property Details
|
MLS® Number
|
40585214 |
|
Property Type
|
Single Family |
|
AmenitiesNearBy
|
Golf Nearby, Park, Schools |
|
CommunicationType
|
High Speed Internet |
|
CommunityFeatures
|
Quiet Area, Community Centre |
|
EquipmentType
|
None |
|
Features
|
Corner Site, Paved Driveway, Sump Pump, Automatic Garage Door Opener |
|
ParkingSpaceTotal
|
9 |
|
RentalEquipmentType
|
None |
Building
|
BathroomTotal
|
3 |
|
BedroomsAboveGround
|
4 |
|
BedroomsTotal
|
4 |
|
Age
|
New Building |
|
Appliances
|
Central Vacuum - Roughed In, Water Meter |
|
ArchitecturalStyle
|
2 Level |
|
BasementDevelopment
|
Unfinished |
|
BasementType
|
Full (unfinished) |
|
ConstructionStyleAttachment
|
Detached |
|
CoolingType
|
Central Air Conditioning |
|
ExteriorFinish
|
Brick Veneer, Concrete, Vinyl Siding, Shingles |
|
FireplacePresent
|
Yes |
|
FireplaceTotal
|
1 |
|
FoundationType
|
Poured Concrete |
|
HalfBathTotal
|
1 |
|
HeatingFuel
|
Natural Gas |
|
HeatingType
|
Forced Air |
|
StoriesTotal
|
2 |
|
SizeInterior
|
2329 Sqft |
|
Type
|
House |
|
UtilityWater
|
Municipal Water |
Parking
Land
|
Acreage
|
No |
|
LandAmenities
|
Golf Nearby, Park, Schools |
|
Sewer
|
Municipal Sewage System |
|
SizeFrontage
|
110 Ft |
|
SizeTotalText
|
Under 1/2 Acre |
|
ZoningDescription
|
R1 |
Rooms
| Level |
Type |
Length |
Width |
Dimensions |
|
Second Level |
4pc Bathroom |
|
|
Measurements not available |
|
Second Level |
Full Bathroom |
|
|
Measurements not available |
|
Second Level |
Primary Bedroom |
|
|
13'1'' x 16'6'' |
|
Second Level |
Bedroom |
|
|
11'3'' x 18'8'' |
|
Second Level |
Bedroom |
|
|
11'1'' x 14'4'' |
|
Second Level |
Bedroom |
|
|
13'6'' x 10'6'' |
|
Main Level |
2pc Bathroom |
|
|
Measurements not available |
|
Main Level |
Great Room |
|
|
18'3'' x 13'2'' |
|
Main Level |
Dining Room |
|
|
11'8'' x 9'11'' |
|
Main Level |
Kitchen |
|
|
18'3'' x 14'0'' |
Utilities
|
Cable
|
Available |
|
Natural Gas
|
Available |
https://www.realtor.ca/real-estate/27092543/59-diamond-street-tavistock







