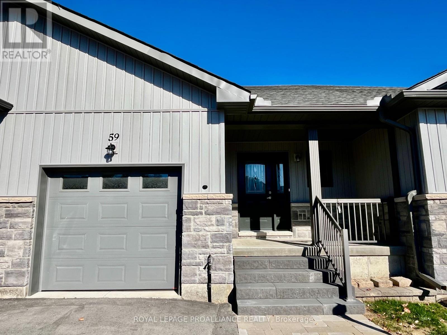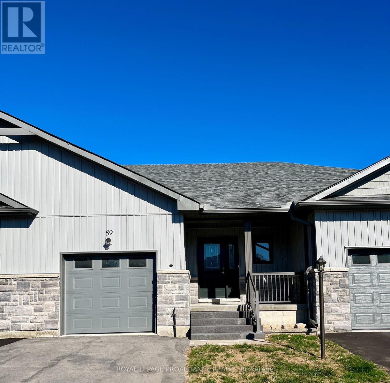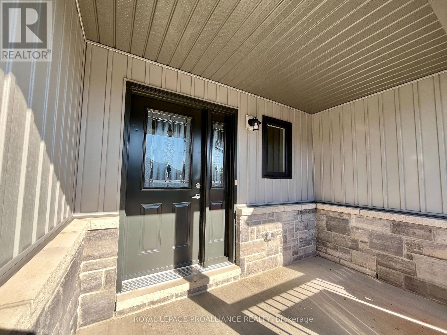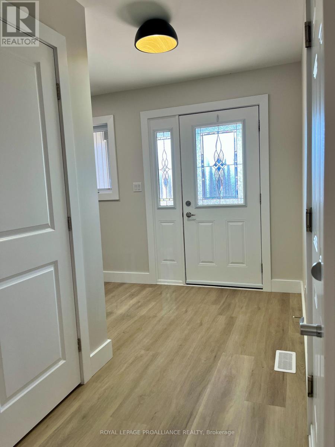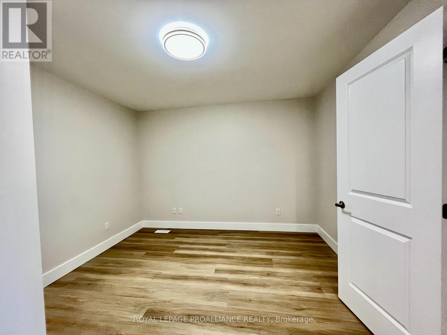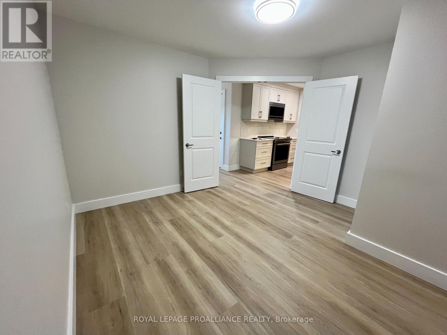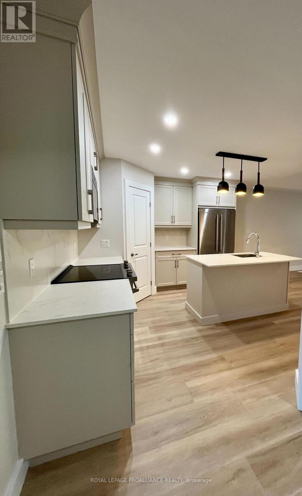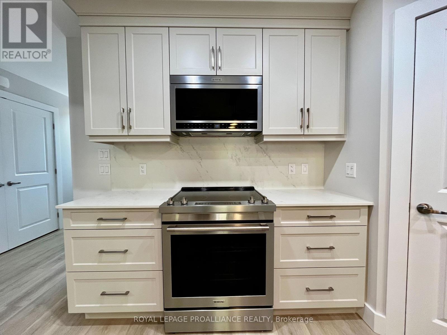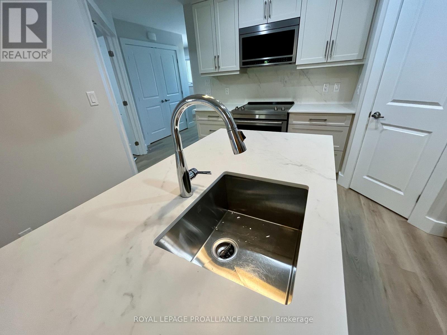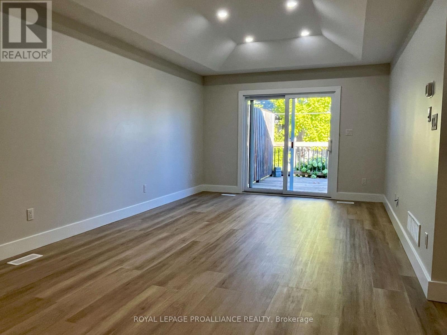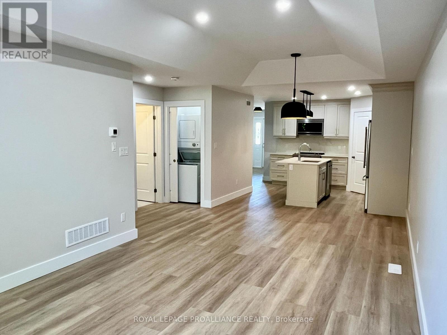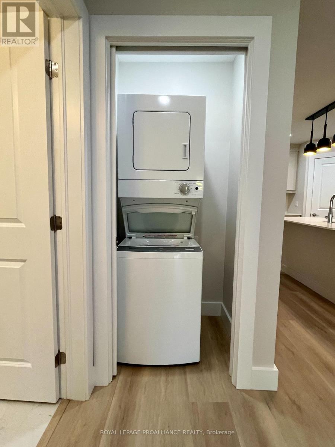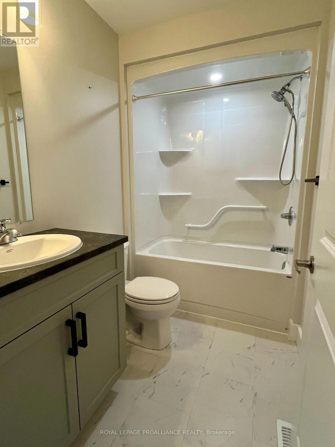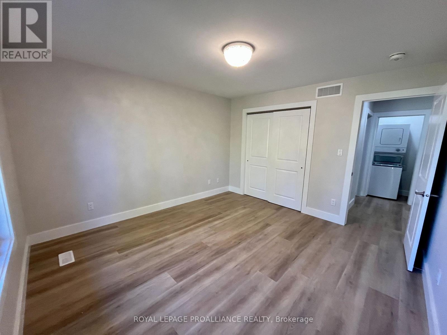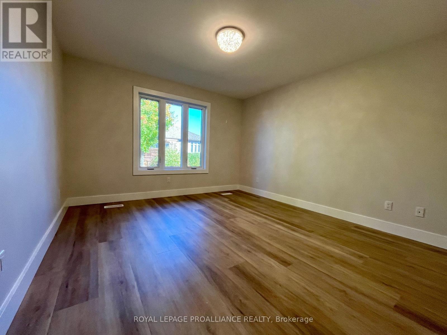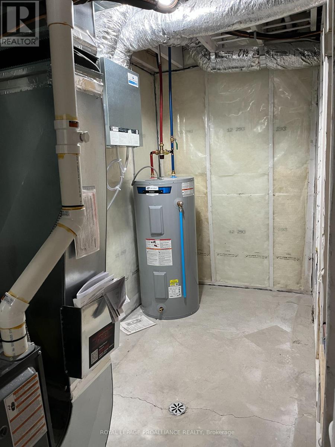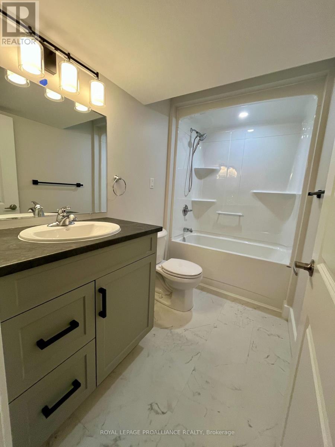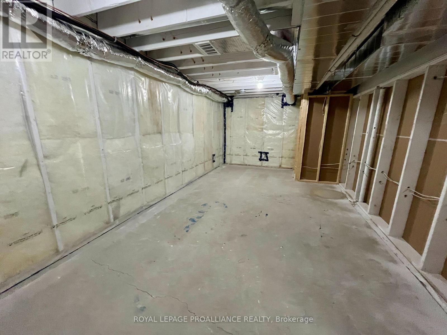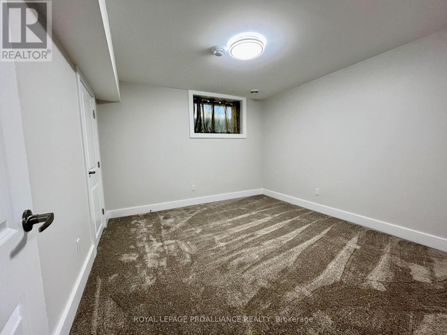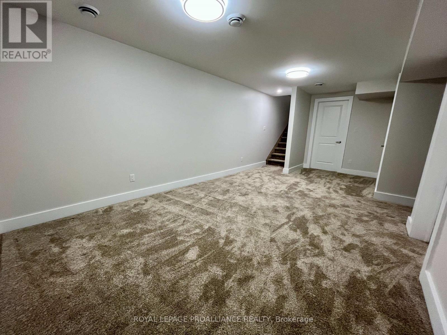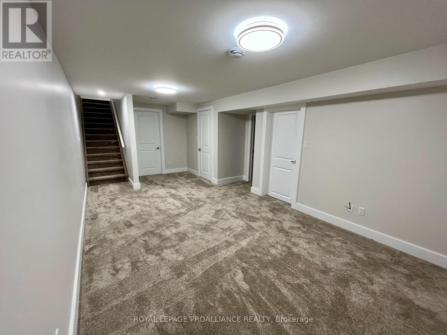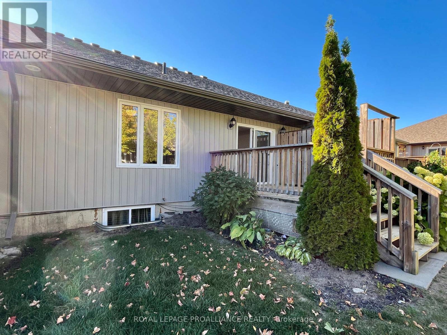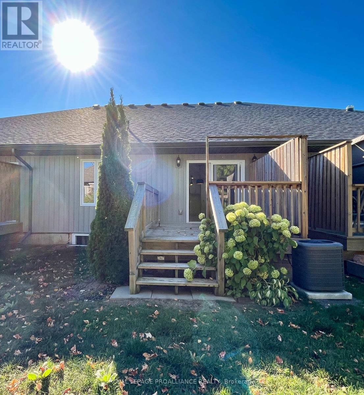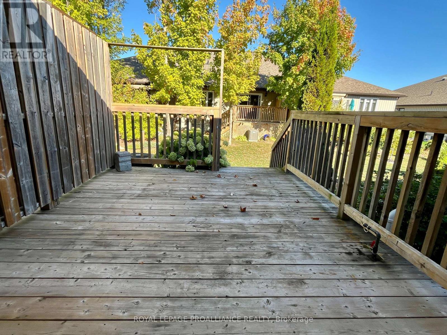2 Bedroom
2 Bathroom
1,100 - 1,500 ft2
Bungalow
Central Air Conditioning
Forced Air
Lawn Sprinkler
$519,000
This villa offers 2 bedrooms plus a den and partially finished basement with a 4 pc bathroom. Located in Wellington on the Lake and just down the road from the Rec Centre that is private to the community. Walking distance to the Millennium Trail and downtown Wellington offering shopping, dining, the beach, churches and more. The beautiful Wellington on the lake golf course is adjacent to the development, no need to even get in your car! Affordable living Prince Edward County allowing you to enjoy everything the County has to offer from miles of beaches, festivals, wineries, breweries and soo much more. This home was rebuilt in 2025 with all new mechanical, appliances and modern trim, casing and light fixtures. Kitchen cupboards are finished right to the ceiling and the counter tops and backsplash are a beautiful marble look porcelain. Flooring throughout the main floor are all LVP for ease of maintenance. Common fee is $347.35 monthly which includes the Rec Centre, grass cutting, garbage removal, recycle pick up, snow removal and sanding and salting of roads and common areas. Water has been shut off. (id:50886)
Property Details
|
MLS® Number
|
X12440458 |
|
Property Type
|
Single Family |
|
Community Name
|
Wellington |
|
Amenities Near By
|
Golf Nearby, Park, Place Of Worship |
|
Community Features
|
Community Centre |
|
Features
|
Sump Pump |
|
Parking Space Total
|
2 |
|
Structure
|
Deck, Porch |
Building
|
Bathroom Total
|
2 |
|
Bedrooms Above Ground
|
1 |
|
Bedrooms Below Ground
|
1 |
|
Bedrooms Total
|
2 |
|
Appliances
|
Garage Door Opener Remote(s), Water Heater, Dishwasher, Dryer, Garage Door Opener, Microwave, Stove, Washer, Refrigerator |
|
Architectural Style
|
Bungalow |
|
Basement Development
|
Partially Finished |
|
Basement Type
|
Full (partially Finished) |
|
Construction Style Attachment
|
Attached |
|
Cooling Type
|
Central Air Conditioning |
|
Exterior Finish
|
Vinyl Siding, Stone |
|
Foundation Type
|
Poured Concrete |
|
Heating Fuel
|
Natural Gas |
|
Heating Type
|
Forced Air |
|
Stories Total
|
1 |
|
Size Interior
|
1,100 - 1,500 Ft2 |
|
Type
|
Row / Townhouse |
|
Utility Water
|
Municipal Water |
Parking
Land
|
Acreage
|
No |
|
Land Amenities
|
Golf Nearby, Park, Place Of Worship |
|
Landscape Features
|
Lawn Sprinkler |
|
Sewer
|
Sanitary Sewer |
|
Size Depth
|
111 Ft ,7 In |
|
Size Frontage
|
24 Ft ,9 In |
|
Size Irregular
|
24.8 X 111.6 Ft |
|
Size Total Text
|
24.8 X 111.6 Ft |
|
Surface Water
|
Lake/pond |
Rooms
| Level |
Type |
Length |
Width |
Dimensions |
|
Basement |
Recreational, Games Room |
5.1 m |
3.33 m |
5.1 m x 3.33 m |
|
Basement |
Bedroom |
3.5 m |
3.3 m |
3.5 m x 3.3 m |
|
Basement |
Utility Room |
3.85 m |
1.59 m |
3.85 m x 1.59 m |
|
Basement |
Other |
3.44 m |
1.93 m |
3.44 m x 1.93 m |
|
Basement |
Other |
6.8 m |
3.47 m |
6.8 m x 3.47 m |
|
Main Level |
Kitchen |
3.49 m |
3.26 m |
3.49 m x 3.26 m |
|
Main Level |
Den |
2.48 m |
3.45 m |
2.48 m x 3.45 m |
|
Main Level |
Dining Room |
3.55 m |
3.9 m |
3.55 m x 3.9 m |
|
Main Level |
Living Room |
3.55 m |
3.96 m |
3.55 m x 3.96 m |
|
Main Level |
Primary Bedroom |
4.05 m |
3.88 m |
4.05 m x 3.88 m |
Utilities
|
Cable
|
Available |
|
Electricity
|
Installed |
|
Sewer
|
Installed |
https://www.realtor.ca/real-estate/28941978/59-dorchester-drive-prince-edward-county-wellington-wellington

