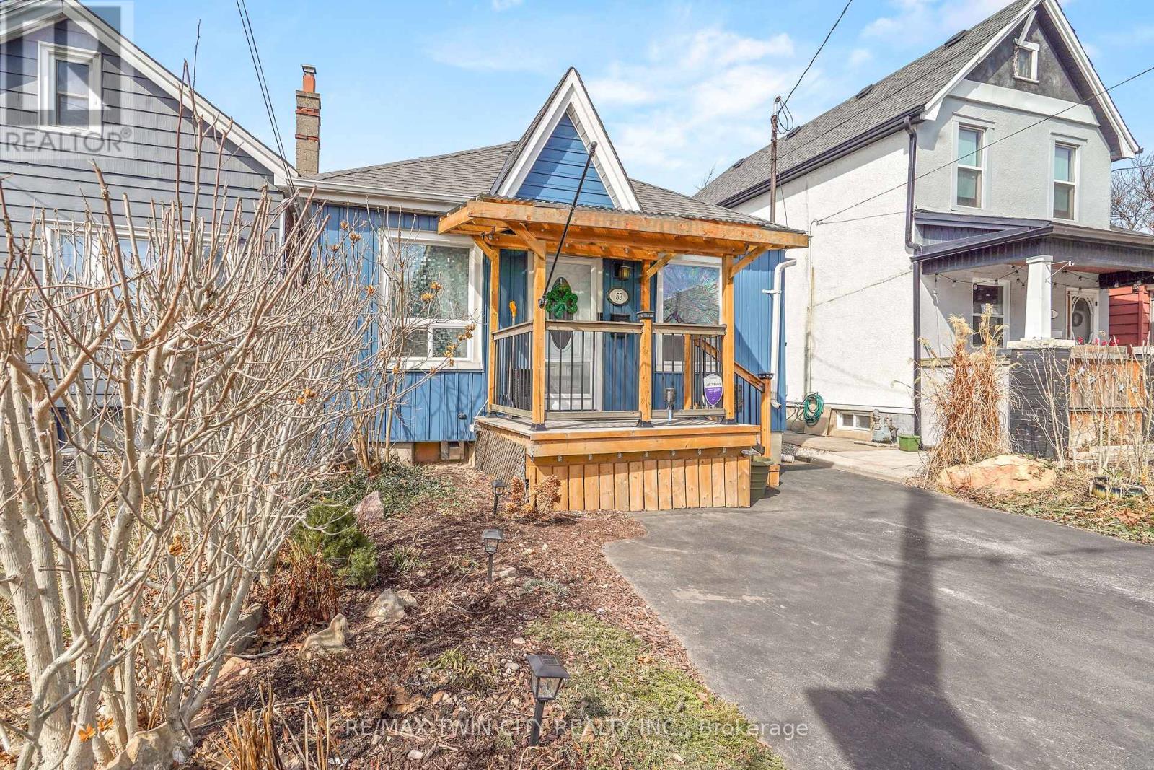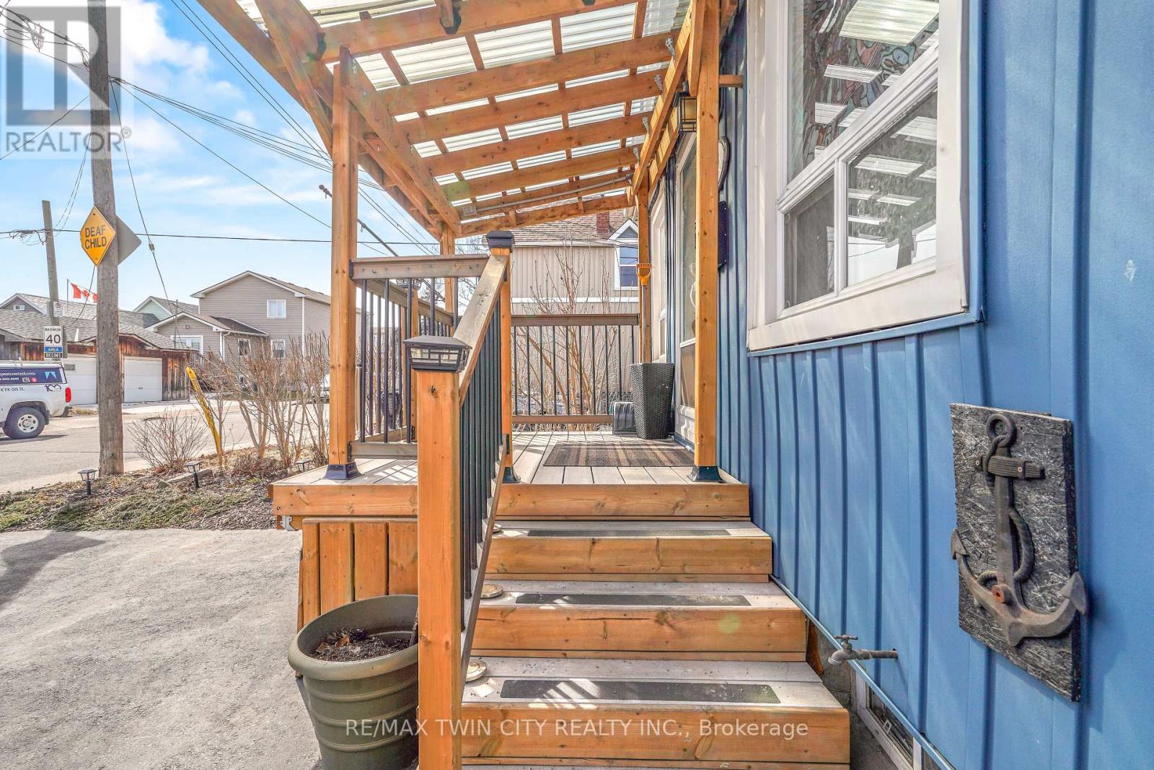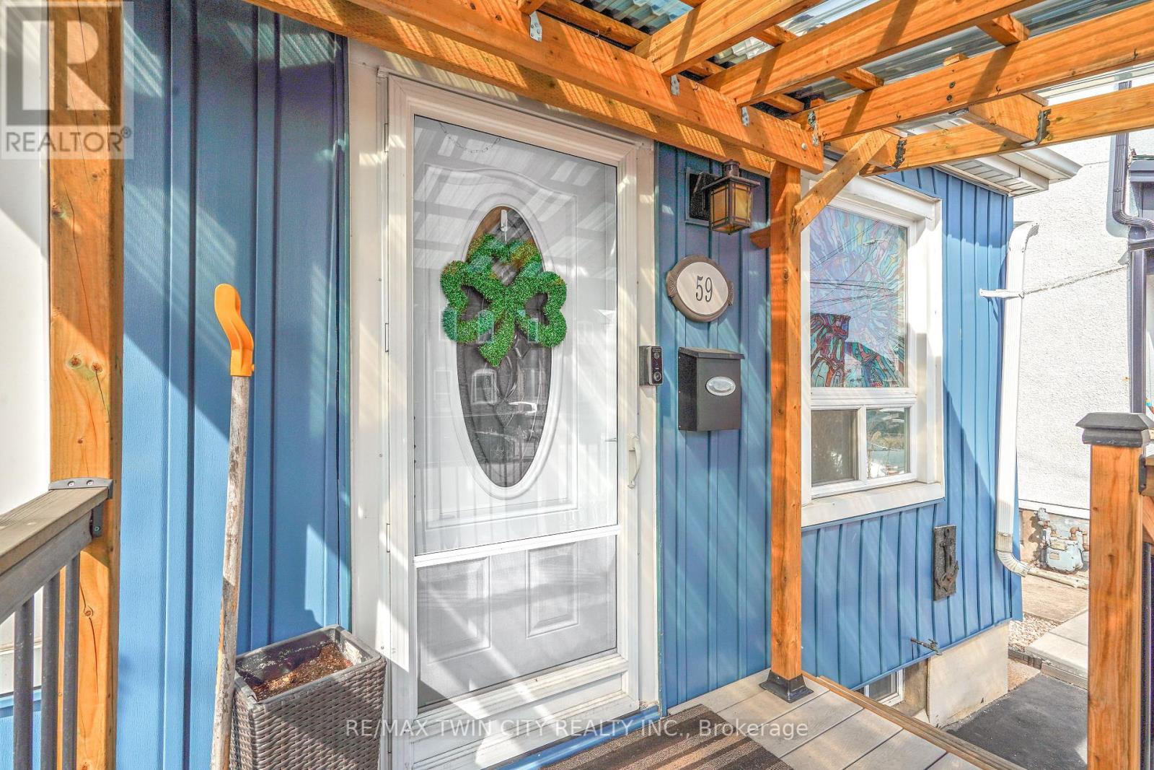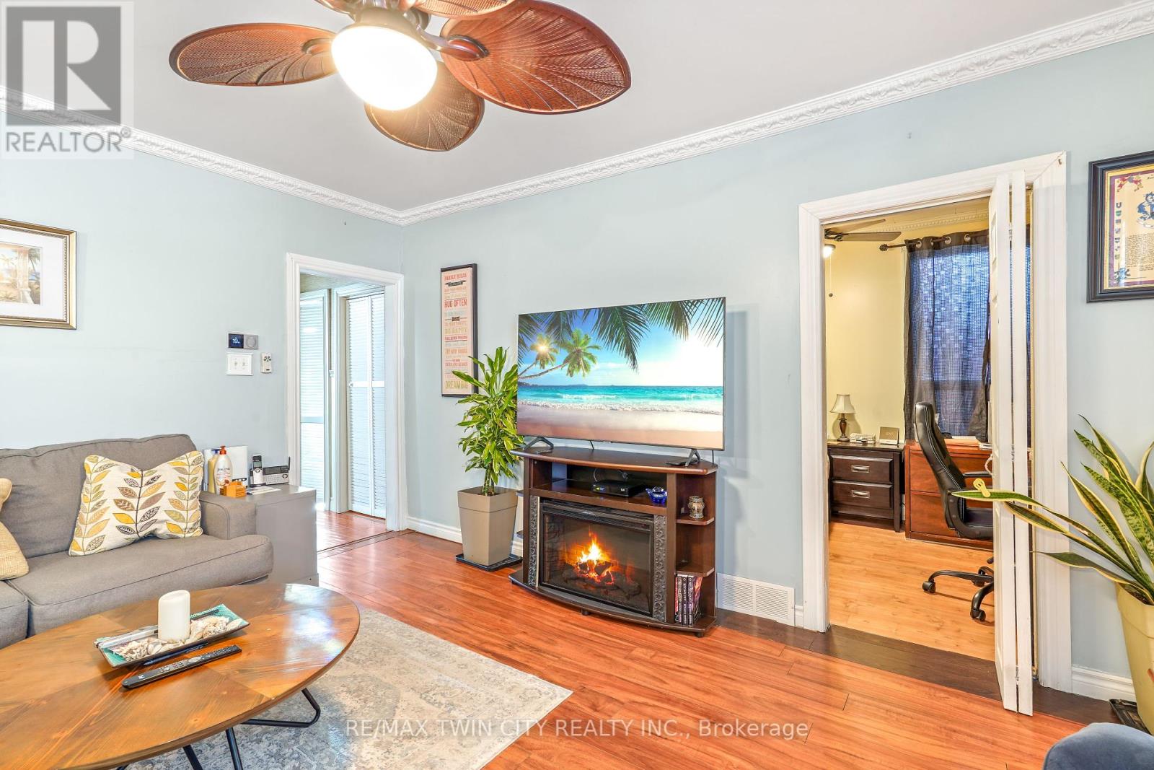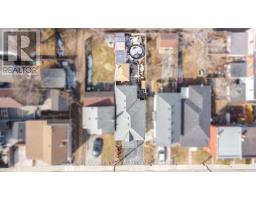59 East Bend Avenue N Hamilton, Ontario L8L 7E4
$484,900
An Affordable Move-In Ready Home with a Great Backyard for Entertaining! Check out this beautifully updated bungalow with a double driveway, a covered front porch, an inviting entrance for greeting your guests, a bright living room with laminate flooring and crown molding, a gorgeous eat-in kitchen with tile backsplash, lots of cupboards and counter space, and a door leading out to the fully fenced backyard with an above ground pool, a cabana for some extra living space in the winter months that gets opened up for the spring and summer months, and a private deck area behind the cabana where you can entertain with your family and friends. The main floor also has 2 bedrooms, including a large master bedroom with a pocket door, an immaculate bathroom featuring a walk-in shower with sliding glass doors and a modern vanity, and a convenient main floor laundry room. Head downstairs to the full basement where you'll find a cozy den, a storage room, and a big workshop for the hobbyist. Recent updates include a new front door, 2 front windows and screen door in 2024, the remaining windows were replaced in 2021, a new furnace and heat pump in 2023, new roof shingles in 2018, and more. A beautiful home that's just waiting for you to move-in and enjoy! Book a viewing before its gone! (id:50886)
Property Details
| MLS® Number | X12025713 |
| Property Type | Single Family |
| Community Name | Crown Point |
| Equipment Type | None |
| Features | Gazebo |
| Parking Space Total | 2 |
| Pool Type | Above Ground Pool |
| Rental Equipment Type | None |
| Structure | Shed |
Building
| Bathroom Total | 1 |
| Bedrooms Above Ground | 2 |
| Bedrooms Total | 2 |
| Age | 100+ Years |
| Appliances | Water Heater, Dryer, Freezer, Microwave, Stove, Washer, Refrigerator |
| Architectural Style | Bungalow |
| Basement Development | Partially Finished |
| Basement Type | Full (partially Finished) |
| Construction Style Attachment | Detached |
| Cooling Type | Central Air Conditioning |
| Exterior Finish | Vinyl Siding |
| Foundation Type | Poured Concrete |
| Heating Fuel | Natural Gas |
| Heating Type | Forced Air |
| Stories Total | 1 |
| Size Interior | 700 - 1,100 Ft2 |
| Type | House |
| Utility Water | Municipal Water |
Parking
| No Garage |
Land
| Acreage | No |
| Fence Type | Fully Fenced |
| Sewer | Sanitary Sewer |
| Size Depth | 100 Ft |
| Size Frontage | 25 Ft |
| Size Irregular | 25 X 100 Ft |
| Size Total Text | 25 X 100 Ft |
Rooms
| Level | Type | Length | Width | Dimensions |
|---|---|---|---|---|
| Basement | Workshop | 5.97 m | 4.33 m | 5.97 m x 4.33 m |
| Basement | Recreational, Games Room | 3.75 m | 3.2 m | 3.75 m x 3.2 m |
| Basement | Utility Room | 4.36 m | 3.35 m | 4.36 m x 3.35 m |
| Basement | Utility Room | 4.14 m | 2.53 m | 4.14 m x 2.53 m |
| Main Level | Foyer | 4.08 m | 0.91 m | 4.08 m x 0.91 m |
| Main Level | Bedroom | 4.02 m | 2.83 m | 4.02 m x 2.83 m |
| Main Level | Bathroom | 3.05 m | 2.42 m | 3.05 m x 2.42 m |
| Main Level | Living Room | 4.54 m | 3.96 m | 4.54 m x 3.96 m |
| Main Level | Kitchen | 3.72 m | 3.51 m | 3.72 m x 3.51 m |
| Main Level | Bedroom 2 | 3.29 m | 2.47 m | 3.29 m x 2.47 m |
| Main Level | Laundry Room | 2.44 m | 2.13 m | 2.44 m x 2.13 m |
https://www.realtor.ca/real-estate/28038898/59-east-bend-avenue-n-hamilton-crown-point-crown-point
Contact Us
Contact us for more information
Terry Summerhays
Salesperson
515 Park Road N Unit B
Brantford, Ontario N3R 7K8
(519) 756-8111
(519) 756-9012
www.remaxtwincity.com/



