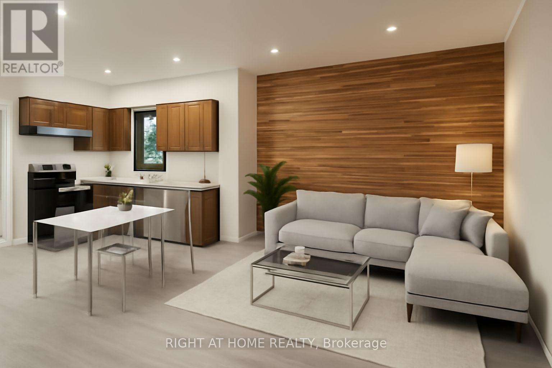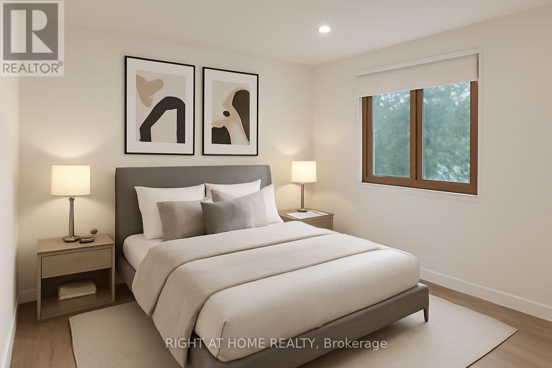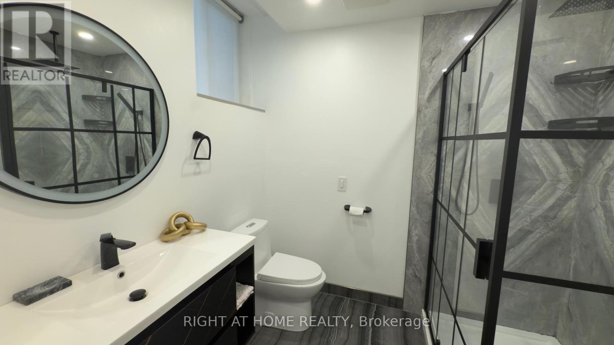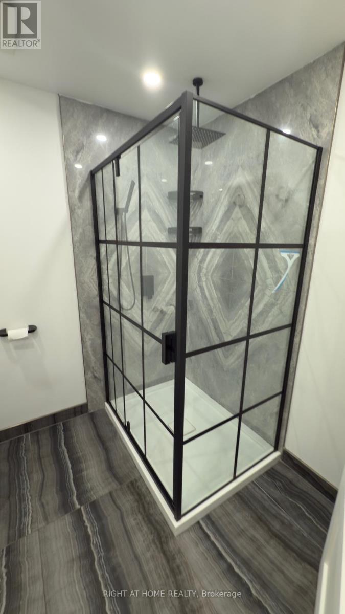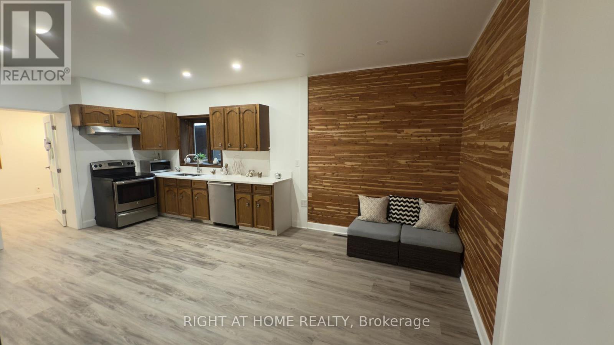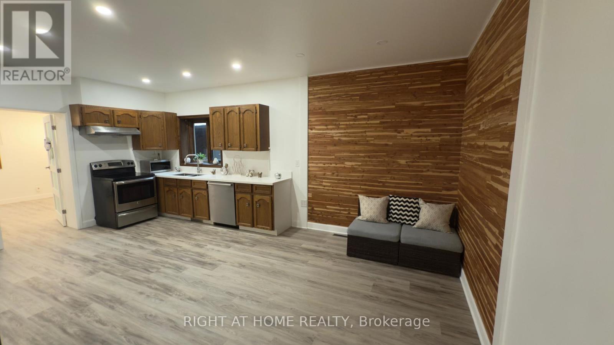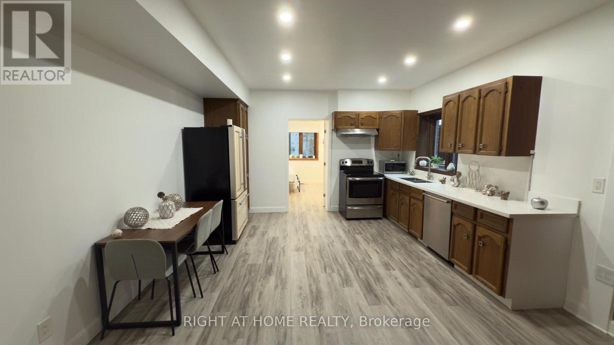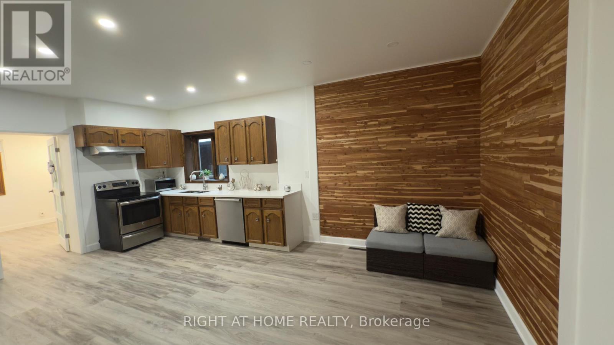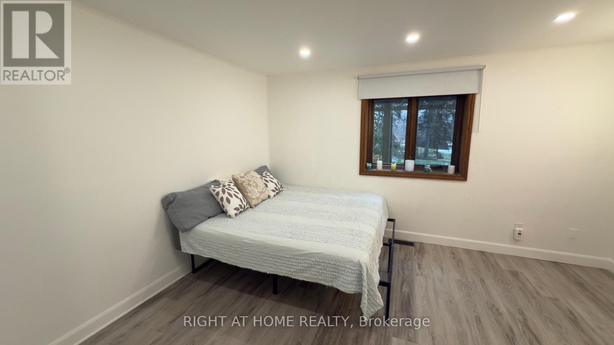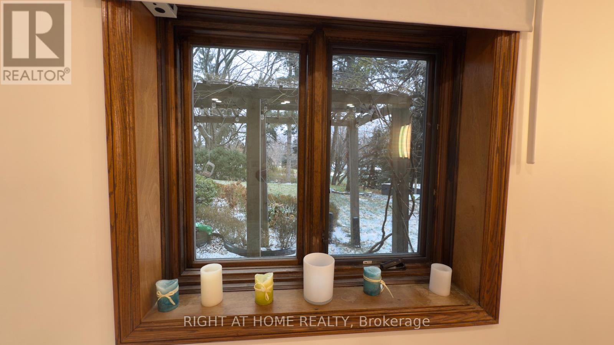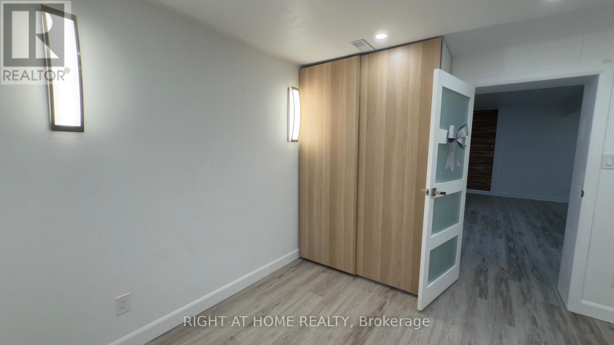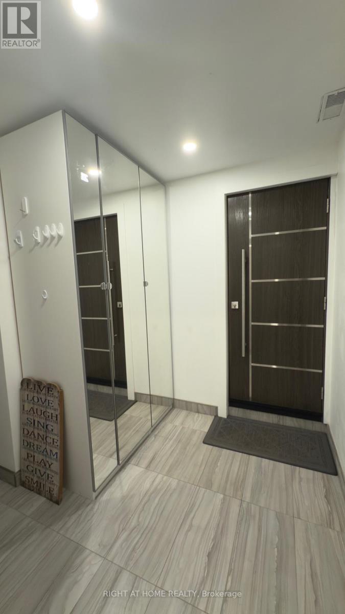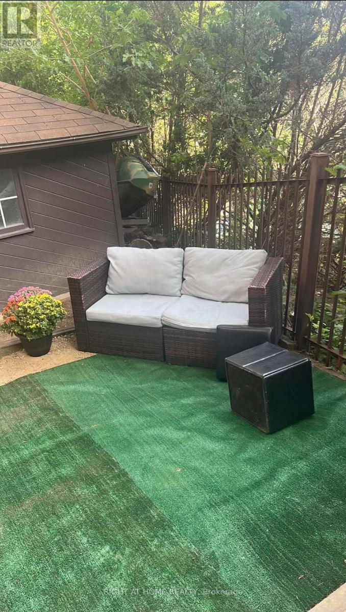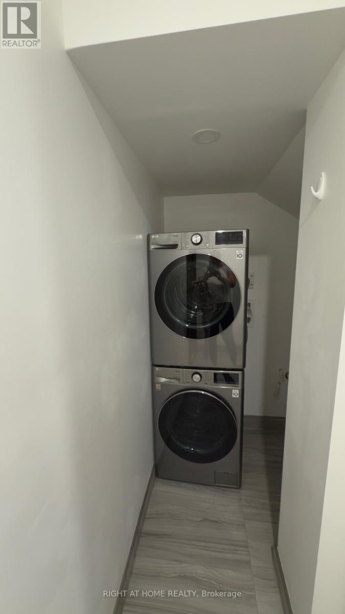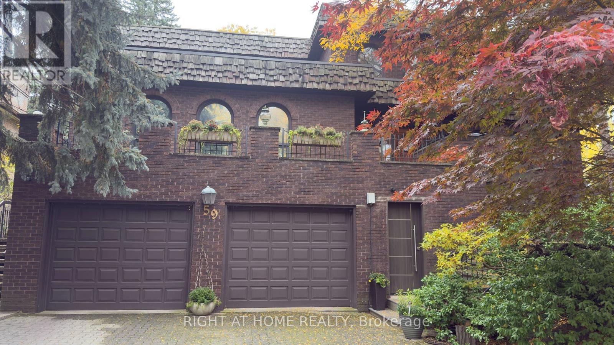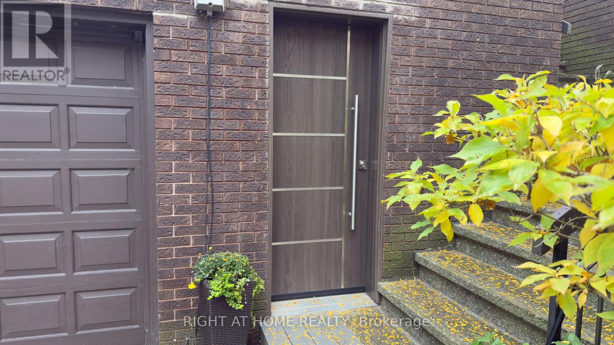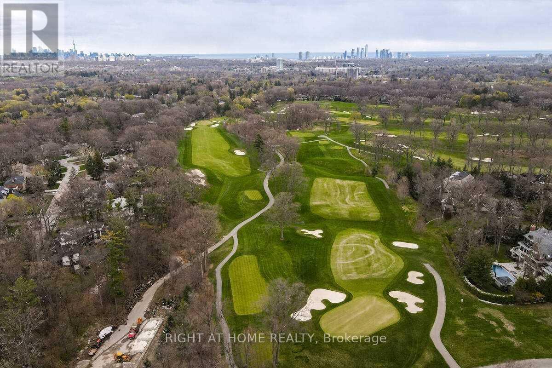59 Eden Valley Drive Toronto, Ontario M9A 4Z5
$2,299 Monthly
1-Bedroom Apartment for Lease at 59 Eden Valley Drive, Toronto Main floor of private house, which look like Castle. Experience comfortable living in this spacious, renovated one-bedroom apartment in the highly desirable Etobicoke area, just south of Eglinton Avenue, most prestigious area of Etobicoke. Oasis in the city main floor suite features a private entrance, your own in-unit laundry, dedicated parking, and an exclusive backyard with direct golf course views beside St. James Golf Course. Enjoy a modern, fully updated bathroom with elegant finishes and soundproofed ceilings for a quiet and peaceful home environment. The layout offers abundant natural light and ample space in every room. Mature trees create alittle forest feeling, so you can enjoy fresh air in the big city all year round. Located next to scenic parks, close to shopping, restaurants, and top Toronto schools including All Saints Catholic School, St. Dimitrius School, and Islington Collegiate Institute. Frequent bus service makes commuting easy just minutes to Islington Subway Station, major highways, and Pearson International Airport. This rental is ideal for professionals or couples seeking privacy, convenience, and beautiful surroundings in Etobicoke. Enjoy an Exclusive use of your own backyard with 1 parking store included in the rent, Just move in and enjoy all that this unique property has to offer. (id:50886)
Property Details
| MLS® Number | W12355228 |
| Property Type | Single Family |
| Community Name | Edenbridge-Humber Valley |
| Features | In Suite Laundry |
| Parking Space Total | 1 |
Building
| Bathroom Total | 1 |
| Bedrooms Above Ground | 1 |
| Bedrooms Total | 1 |
| Appliances | Central Vacuum, Window Coverings |
| Basement Type | None |
| Construction Style Attachment | Detached |
| Cooling Type | Central Air Conditioning |
| Exterior Finish | Brick |
| Flooring Type | Vinyl |
| Foundation Type | Unknown |
| Heating Fuel | Natural Gas |
| Heating Type | Forced Air |
| Stories Total | 3 |
| Size Interior | 700 - 1,100 Ft2 |
| Type | House |
| Utility Water | Municipal Water |
Parking
| No Garage |
Land
| Acreage | No |
| Landscape Features | Landscaped |
| Sewer | Sanitary Sewer |
Rooms
| Level | Type | Length | Width | Dimensions |
|---|---|---|---|---|
| Main Level | Living Room | 5.7 m | 3.8 m | 5.7 m x 3.8 m |
| Main Level | Bedroom | 4 m | 3 m | 4 m x 3 m |
| Main Level | Dining Room | 5.7 m | 3 m | 5.7 m x 3 m |
| Main Level | Kitchen | 5.7 m | 3 m | 5.7 m x 3 m |
| Main Level | Laundry Room | 1.2 m | 2 m | 1.2 m x 2 m |
Utilities
| Electricity | Available |
| Sewer | Available |
Contact Us
Contact us for more information
Ksenia Warhol
Salesperson
(844) 392-0754
www.artinrealestate.ca/
www.facebook.com/Ksenia.Warhol/?ref=bookmarks
480 Eglinton Ave West #30, 106498
Mississauga, Ontario L5R 0G2
(905) 565-9200
(905) 565-6677
www.rightathomerealty.com/

