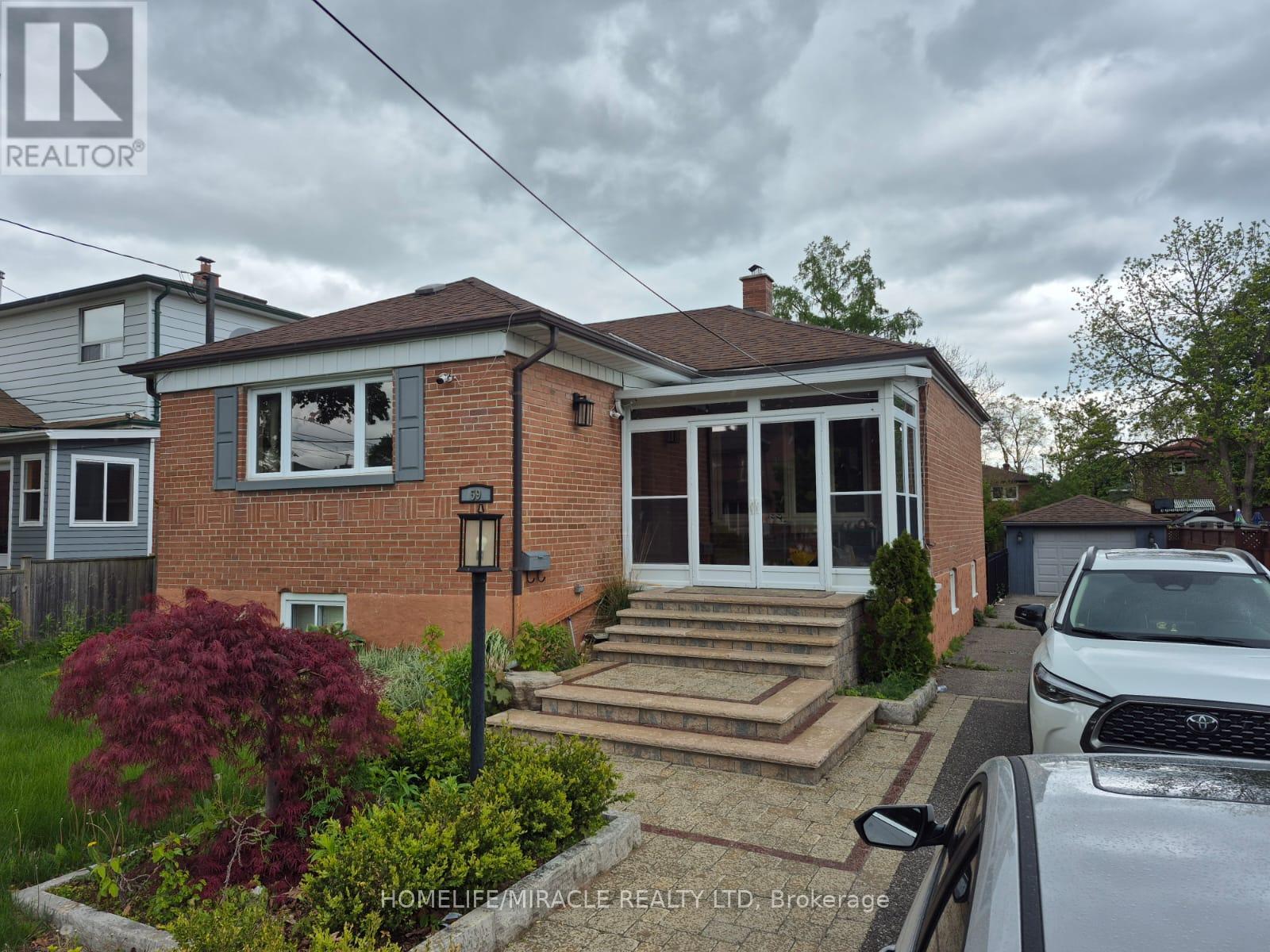59 Falaise Road Toronto, Ontario M1E 3B7
$949,001
Opportunity to buy a detached home in a prime location. The solid brick bungalow boasts a comfortable and inviting interior. Large Windows bring in lots of light! Oversized Kitchen Features Hardwood Flooring, Backsplash, Lrg Windows Including A Gorgeous Bay Window & W/O To Expansive Deck 18 x 24 foot deck, W/Amazing View Of Oversized huge backyard W/Mature Trees & Patio Space-Made For Summer Bbqs. Metal Gazebo 10 x 12 feet purchased in 2023.Its prime location provides quick walking access to popular stores, convenient transit, also a short walk away, and quick highway access. (id:50886)
Property Details
| MLS® Number | E12187149 |
| Property Type | Single Family |
| Community Name | West Hill |
| Amenities Near By | Hospital, Park, Place Of Worship, Public Transit, Schools |
| Equipment Type | Water Heater, Water Heater - Tankless |
| Parking Space Total | 7 |
| Rental Equipment Type | Water Heater, Water Heater - Tankless |
| Structure | Deck |
Building
| Bathroom Total | 2 |
| Bedrooms Above Ground | 2 |
| Bedrooms Below Ground | 2 |
| Bedrooms Total | 4 |
| Appliances | Dishwasher, Dryer, Stove, Washer, Refrigerator |
| Architectural Style | Bungalow |
| Basement Development | Finished |
| Basement Type | N/a (finished) |
| Construction Style Attachment | Detached |
| Cooling Type | Central Air Conditioning |
| Exterior Finish | Brick |
| Flooring Type | Ceramic, Hardwood, Carpeted |
| Heating Fuel | Natural Gas |
| Heating Type | Forced Air |
| Stories Total | 1 |
| Size Interior | 700 - 1,100 Ft2 |
| Type | House |
| Utility Water | Municipal Water |
Parking
| Detached Garage | |
| Garage |
Land
| Acreage | No |
| Fence Type | Fenced Yard |
| Land Amenities | Hospital, Park, Place Of Worship, Public Transit, Schools |
| Sewer | Sanitary Sewer |
| Size Depth | 164 Ft |
| Size Frontage | 50 Ft |
| Size Irregular | 50 X 164 Ft ; Irregular |
| Size Total Text | 50 X 164 Ft ; Irregular |
| Zoning Description | Rd(f13.5;a557*471) |
Rooms
| Level | Type | Length | Width | Dimensions |
|---|---|---|---|---|
| Lower Level | Bathroom | 1.209 m | 2.987 m | 1.209 m x 2.987 m |
| Lower Level | Laundry Room | 3.459 m | 2.253 m | 3.459 m x 2.253 m |
| Lower Level | Bedroom 3 | 6.776 m | 3.191 m | 6.776 m x 3.191 m |
| Lower Level | Bedroom 4 | 4.56 m | 3.119 m | 4.56 m x 3.119 m |
| Lower Level | Other | 4.833 m | 3.162 m | 4.833 m x 3.162 m |
| Main Level | Sunroom | 3.336 m | 1.706 m | 3.336 m x 1.706 m |
| Main Level | Living Room | 3.422 m | 3.574 m | 3.422 m x 3.574 m |
| Main Level | Dining Room | 2.997 m | 3.288 m | 2.997 m x 3.288 m |
| Main Level | Kitchen | 3.159 m | 5.016 m | 3.159 m x 5.016 m |
| Main Level | Bedroom | 2.511 m | 3.987 m | 2.511 m x 3.987 m |
| Main Level | Bedroom 2 | 2.448 m | 2.985 m | 2.448 m x 2.985 m |
| Main Level | Bathroom | 3.189 m | 1.493 m | 3.189 m x 1.493 m |
Utilities
| Cable | Installed |
| Electricity | Installed |
| Sewer | Installed |
https://www.realtor.ca/real-estate/28397304/59-falaise-road-toronto-west-hill-west-hill
Contact Us
Contact us for more information
Bk Patel
Broker
www.bkpatel.ca/
821 Bovaird Dr West #31
Brampton, Ontario L6X 0T9
(905) 455-5100
(905) 455-5110



