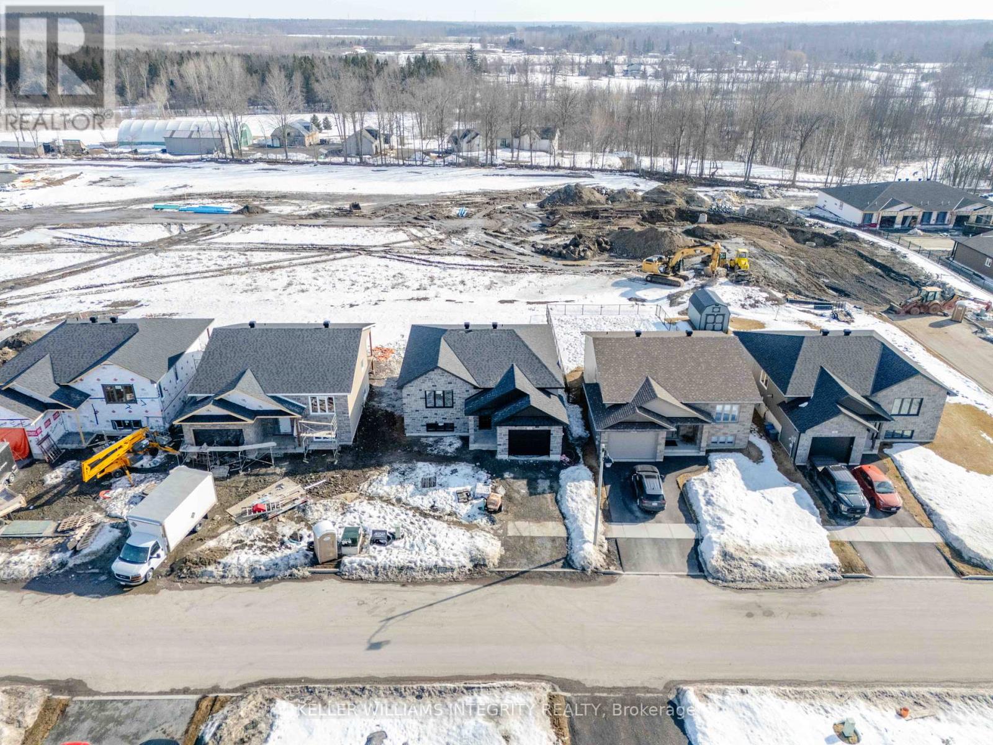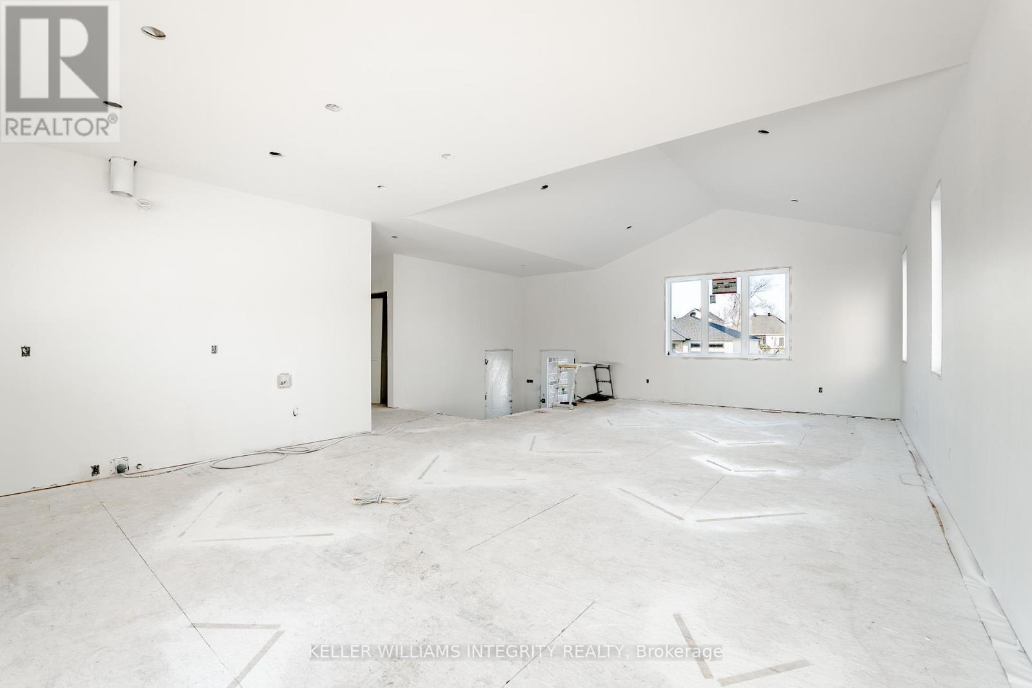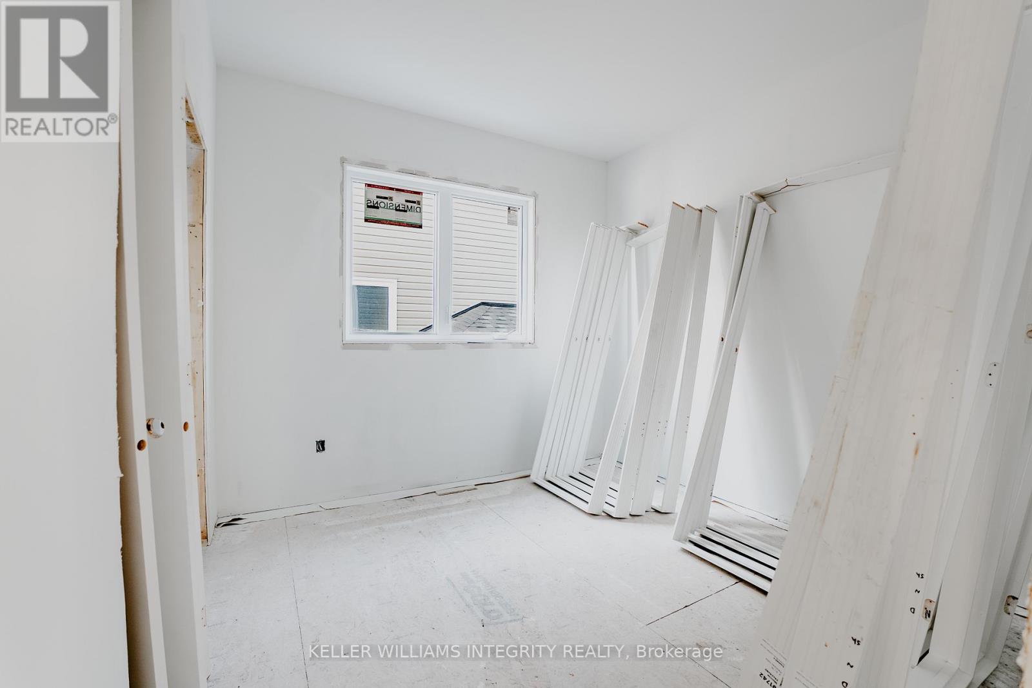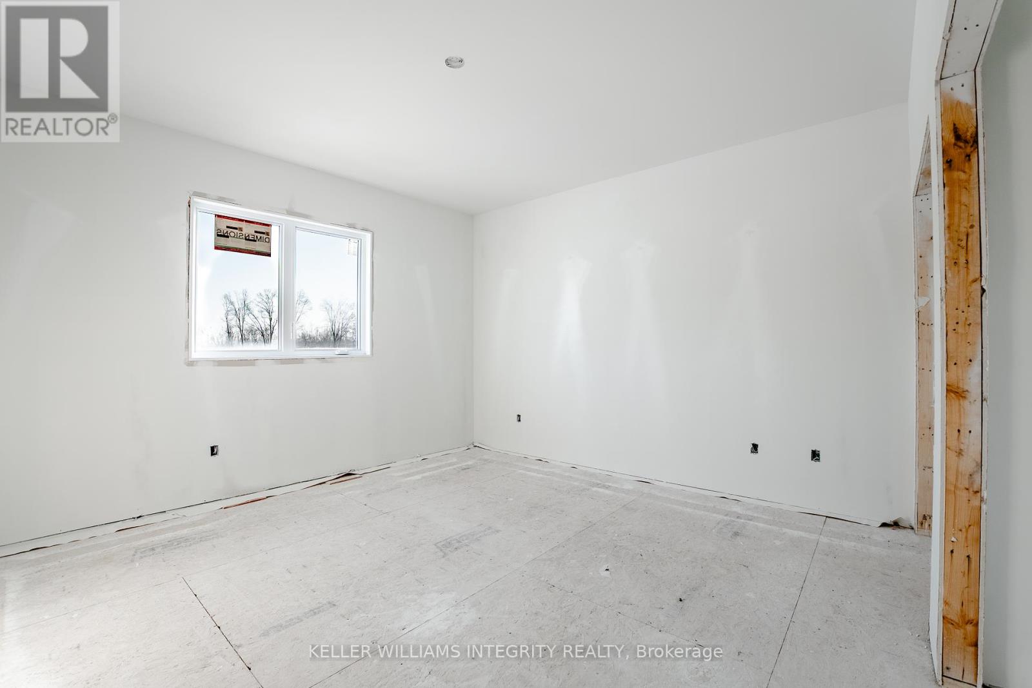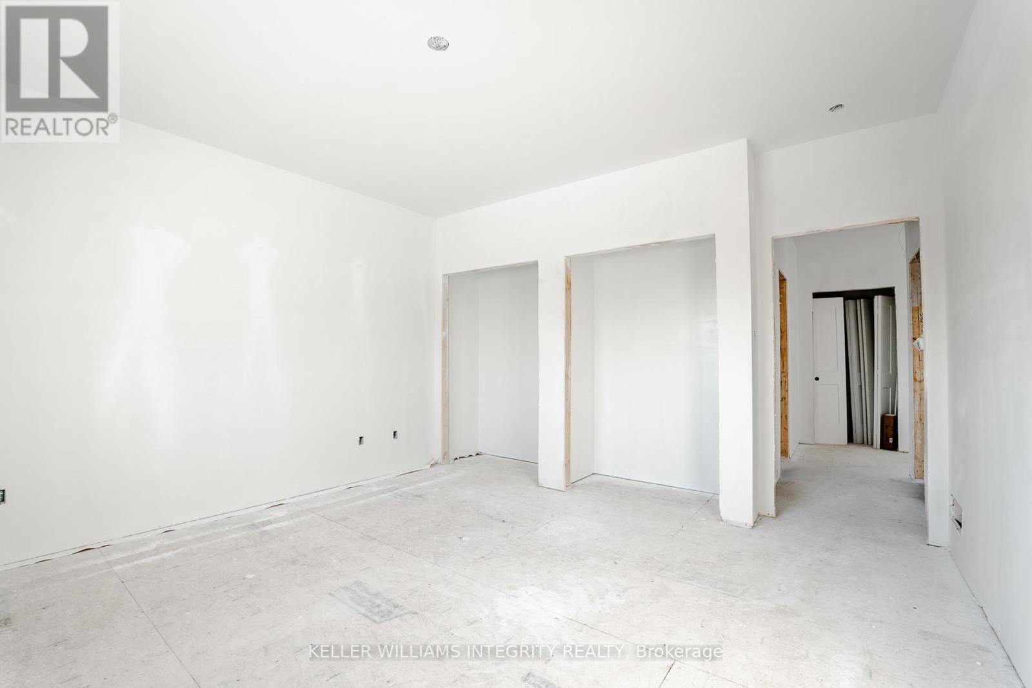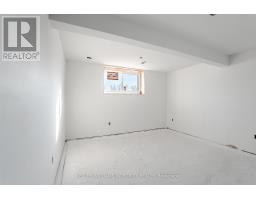59 Forrester Way South Stormont, Ontario K0C 1P0
$609,900
Welcome to 59 Forrester Way in the stunning Chase Meadows community in Long Sault. This brand new build is scheduled to be completed in early May and features 4 bedrooms (2+2), 2 bathrooms, an open concept living / kitchen / dining area with vaulted ceilings, a covered rear porch, an attached garage, and so much more! Not only will you immediately appreciate the curb appeal of this well built home, but you'll enjoy how functional the floor plan is on both the main and the lower levels. While the open concept main floor is perfect for hosting family gatherings and everyday living, the lower level offers an expansive recreational space to relax as well as two large bedrooms - great for family or guests. Whether it's cooking with family in the kitchen, entertaining in the open living space, or watching the sunrise from the east facing covered rear porch, this home is perfect for all occasions. Enjoy living in a brand new home with Tarion warranty, while being just steps from the shopping, restaurants, recreational trails, beaches, and more that Long Sault has to offer. (id:50886)
Property Details
| MLS® Number | X12025980 |
| Property Type | Single Family |
| Community Name | 714 - Long Sault |
| Amenities Near By | Beach, Park |
| Parking Space Total | 2 |
| Structure | Porch |
Building
| Bathroom Total | 2 |
| Bedrooms Above Ground | 2 |
| Bedrooms Below Ground | 2 |
| Bedrooms Total | 4 |
| Age | New Building |
| Appliances | Water Meter, Hood Fan |
| Architectural Style | Raised Bungalow |
| Basement Development | Finished |
| Basement Type | N/a (finished) |
| Construction Style Attachment | Detached |
| Cooling Type | Central Air Conditioning, Air Exchanger |
| Exterior Finish | Stone, Vinyl Siding |
| Foundation Type | Concrete |
| Heating Fuel | Natural Gas |
| Heating Type | Forced Air |
| Stories Total | 1 |
| Size Interior | 1,100 - 1,500 Ft2 |
| Type | House |
| Utility Water | Municipal Water |
Parking
| Attached Garage | |
| Garage |
Land
| Acreage | No |
| Land Amenities | Beach, Park |
| Sewer | Sanitary Sewer |
| Size Depth | 127 Ft ,10 In |
| Size Frontage | 49 Ft ,1 In |
| Size Irregular | 49.1 X 127.9 Ft |
| Size Total Text | 49.1 X 127.9 Ft |
Rooms
| Level | Type | Length | Width | Dimensions |
|---|---|---|---|---|
| Lower Level | Recreational, Games Room | 4.49 m | 8.35 m | 4.49 m x 8.35 m |
| Lower Level | Bedroom 3 | 4.14 m | 4.74 m | 4.14 m x 4.74 m |
| Lower Level | Bedroom 4 | 3.57 m | 3.84 m | 3.57 m x 3.84 m |
| Lower Level | Bathroom | 1.5 m | 2.62 m | 1.5 m x 2.62 m |
| Lower Level | Utility Room | 2.16 m | 4.06 m | 2.16 m x 4.06 m |
| Main Level | Kitchen | 3.87 m | 5.57 m | 3.87 m x 5.57 m |
| Main Level | Living Room | 5.23 m | 5.07 m | 5.23 m x 5.07 m |
| Main Level | Bedroom | 4.01 m | 4.24 m | 4.01 m x 4.24 m |
| Main Level | Bedroom 2 | 3.06 m | 3.06 m | 3.06 m x 3.06 m |
| Main Level | Bathroom | 1.51 m | 3.69 m | 1.51 m x 3.69 m |
Utilities
| Cable | Available |
| Sewer | Installed |
https://www.realtor.ca/real-estate/28039150/59-forrester-way-south-stormont-714-long-sault
Contact Us
Contact us for more information
Garret Munro
Salesperson
902 Second St W Unit:g100
Cornwall, Ontario K6J 1H7
(613) 209-3555
Alan Mclaughlin-Wheeler
Salesperson
902 Second St W Unit:g100
Cornwall, Ontario K6J 1H7
(613) 209-3555






