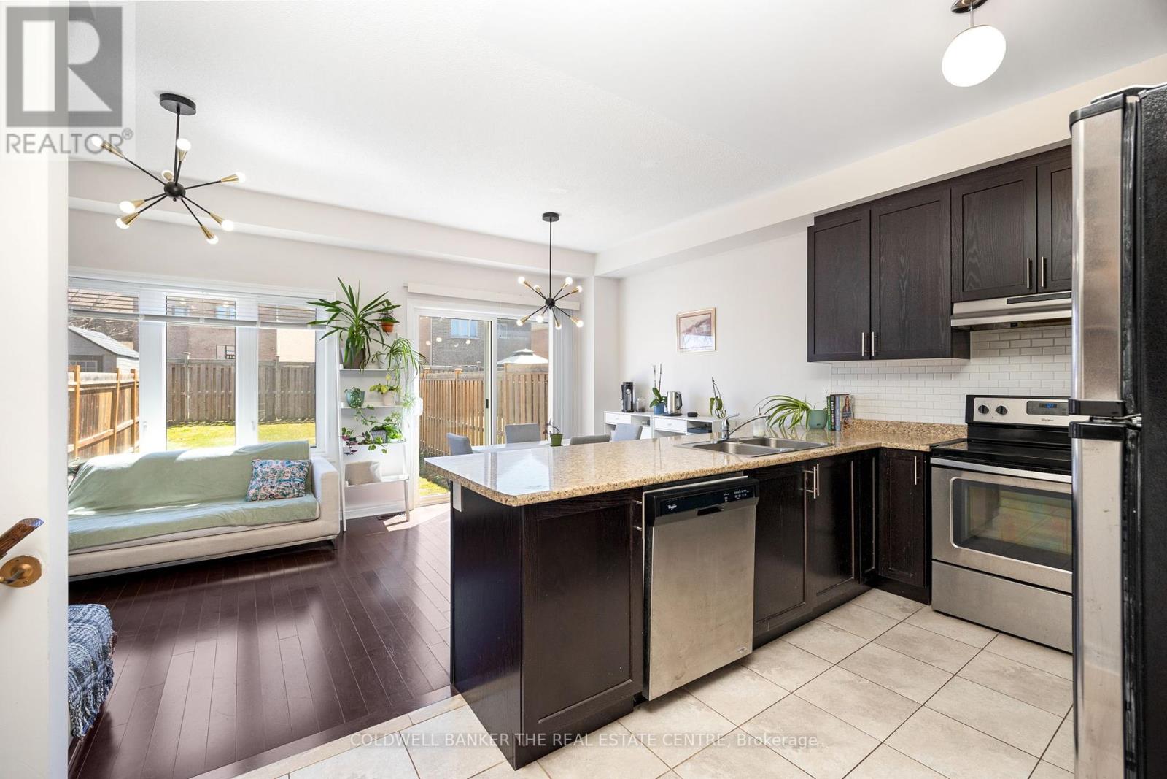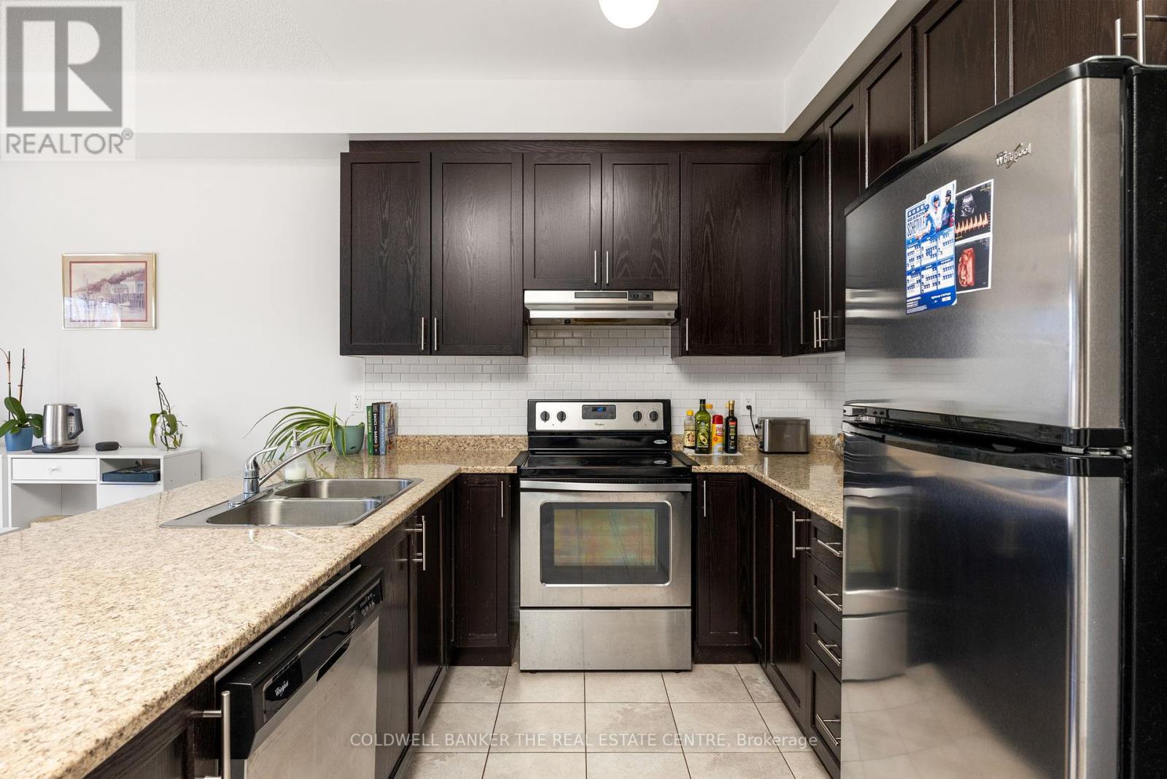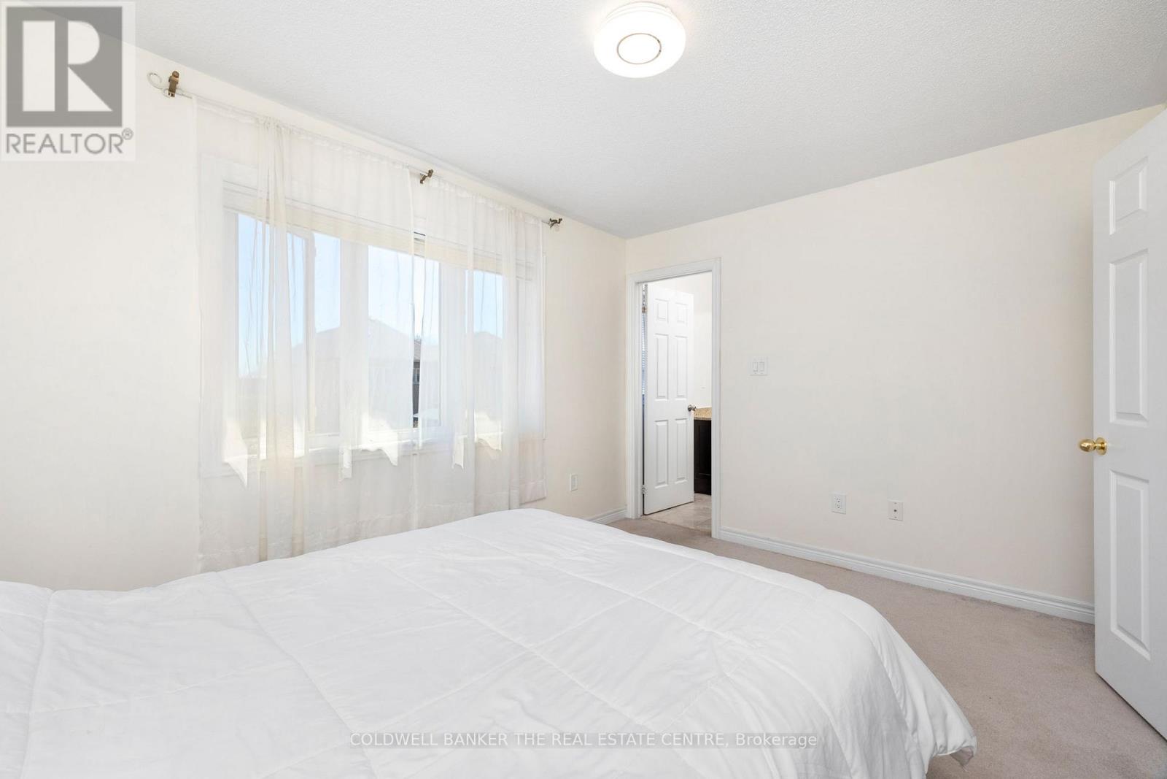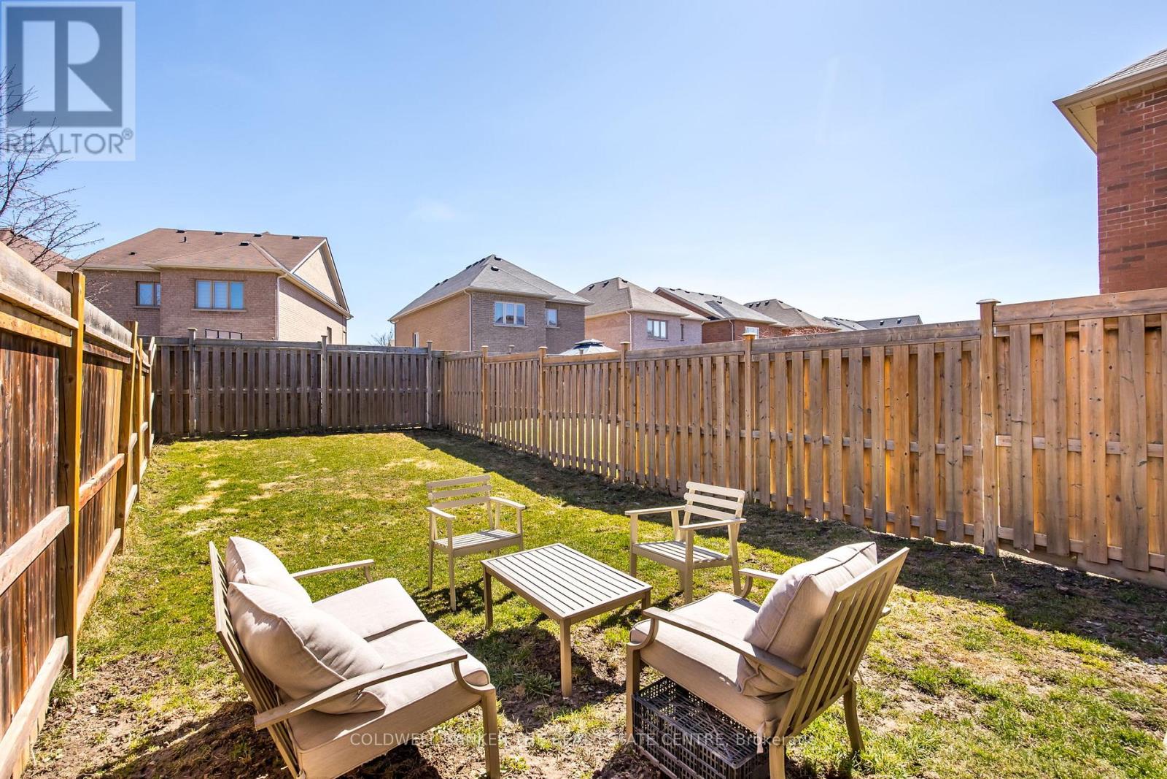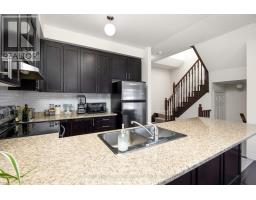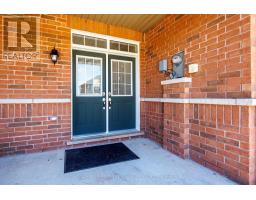59 Forsyth Crescent Barrie, Ontario L4N 6R1
$629,999
Welcome to 59 Forsyth Crescent, a bright and well-kept townhome in Barrie's desirable West Bayfield community. This home features 9 ceilings, hardwood flooring on the main level, and a spacious eat-in kitchen with a walkout to the backyard, perfect for everyday living and entertaining. Upstairs offers three generous bedrooms, including a primary suite with an ensuite and closet. The unfinished basement adds potential for future living space or storage. Located minutes from Georgian Mall, schools, parks, and Highway 400, this is a fantastic opportunity to own a stylish, move-in-ready home in a family-friendly neighbourhood. (id:50886)
Property Details
| MLS® Number | S12084667 |
| Property Type | Single Family |
| Community Name | West Bayfield |
| Equipment Type | Water Heater |
| Parking Space Total | 3 |
| Rental Equipment Type | Water Heater |
Building
| Bathroom Total | 3 |
| Bedrooms Above Ground | 3 |
| Bedrooms Total | 3 |
| Appliances | Water Treatment, Dishwasher, Stove, Water Softener, Window Coverings, Refrigerator |
| Basement Development | Unfinished |
| Basement Type | N/a (unfinished) |
| Construction Style Attachment | Attached |
| Cooling Type | Central Air Conditioning |
| Exterior Finish | Brick |
| Flooring Type | Hardwood, Tile |
| Foundation Type | Block |
| Half Bath Total | 1 |
| Heating Fuel | Natural Gas |
| Heating Type | Forced Air |
| Stories Total | 2 |
| Size Interior | 1,100 - 1,500 Ft2 |
| Type | Row / Townhouse |
| Utility Water | Municipal Water |
Parking
| Garage |
Land
| Acreage | No |
| Sewer | Sanitary Sewer |
| Size Depth | 111 Ft ,7 In |
| Size Frontage | 19 Ft ,8 In |
| Size Irregular | 19.7 X 111.6 Ft |
| Size Total Text | 19.7 X 111.6 Ft |
Rooms
| Level | Type | Length | Width | Dimensions |
|---|---|---|---|---|
| Second Level | Primary Bedroom | 3.7 m | 2.8 m | 3.7 m x 2.8 m |
| Second Level | Bedroom 2 | 2.9 m | 3.1 m | 2.9 m x 3.1 m |
| Second Level | Bedroom 3 | 3.2 m | 2.7 m | 3.2 m x 2.7 m |
| Main Level | Kitchen | 3.1 m | 3 m | 3.1 m x 3 m |
| Main Level | Dining Room | 3.1 m | 2.7 m | 3.1 m x 2.7 m |
| Main Level | Living Room | 2.5 m | 3.1 m | 2.5 m x 3.1 m |
| Main Level | Foyer | 2 m | 2.1 m | 2 m x 2.1 m |
https://www.realtor.ca/real-estate/28171848/59-forsyth-crescent-barrie-west-bayfield-west-bayfield
Contact Us
Contact us for more information
Ianna Zikova
Salesperson
284 Dunlop Street West, 100051
Barrie, Ontario L4N 1B9
(705) 722-8191



