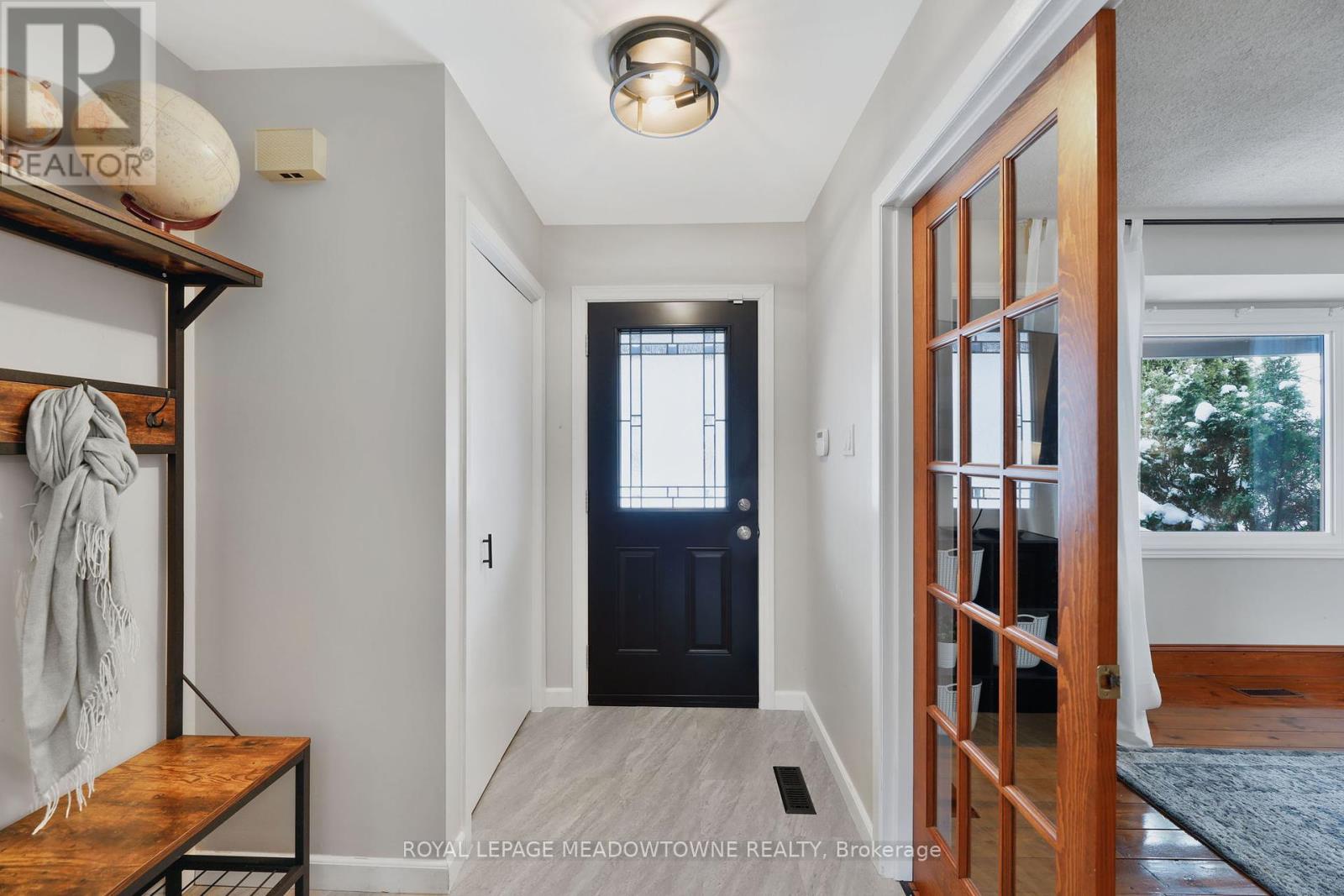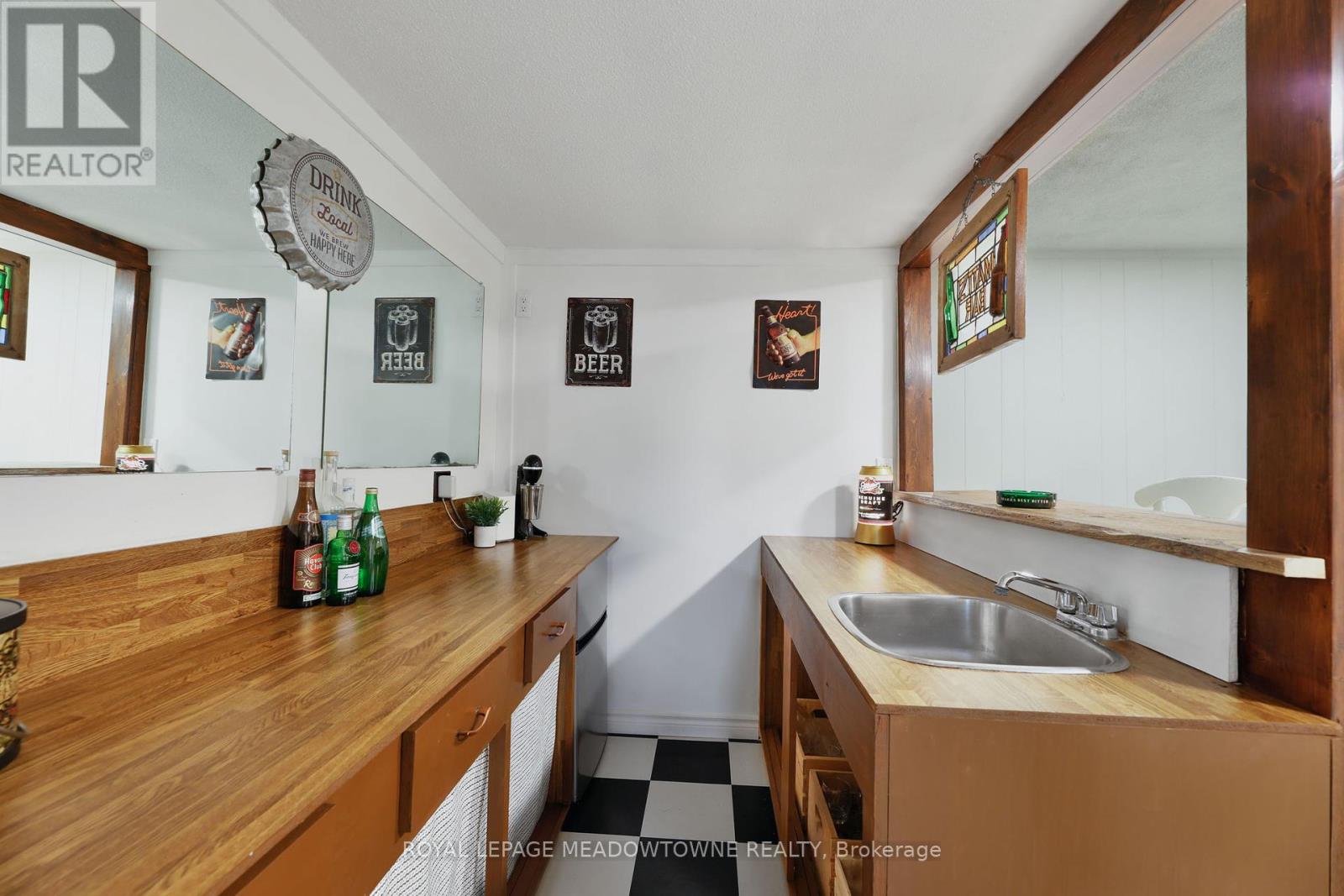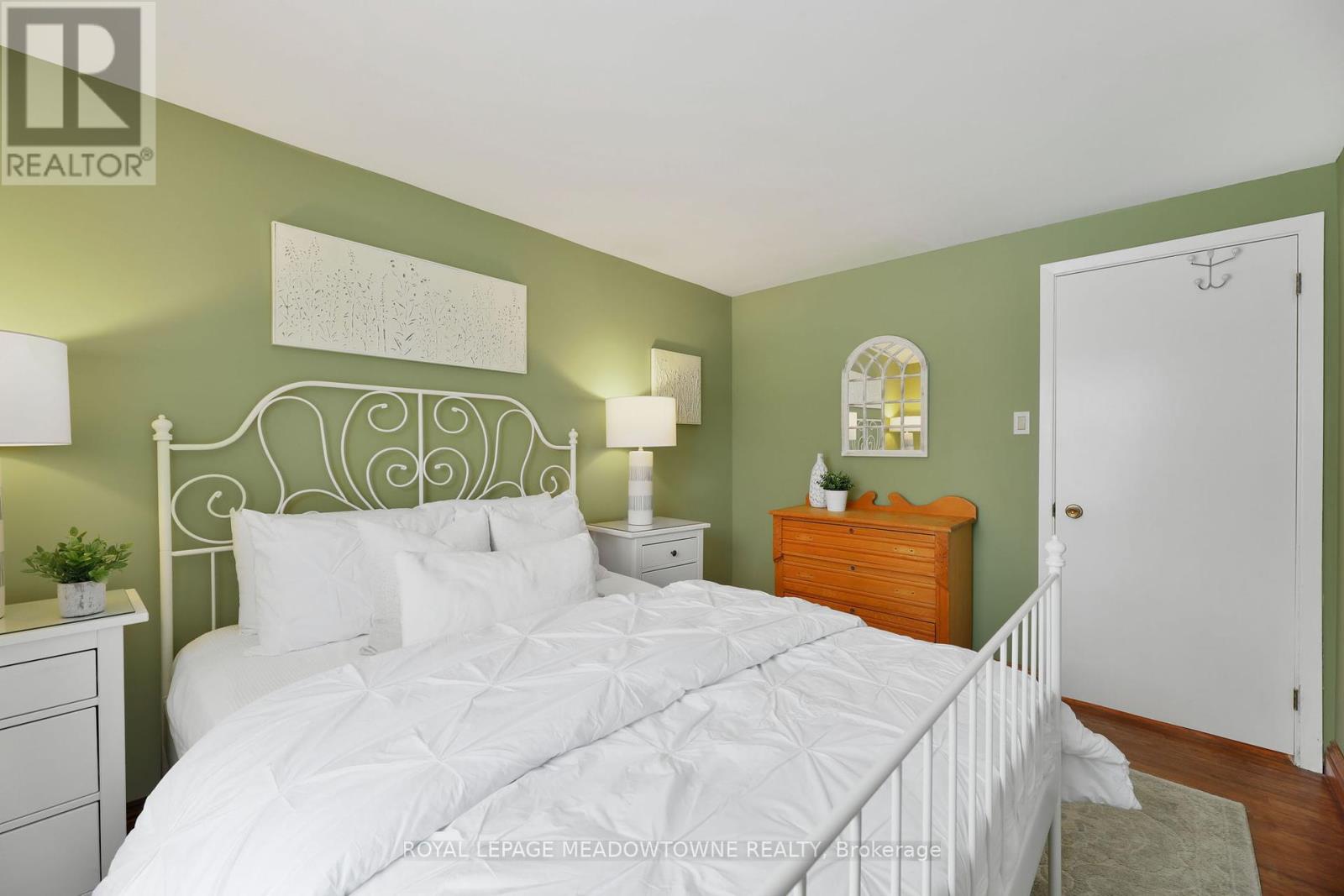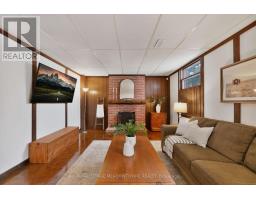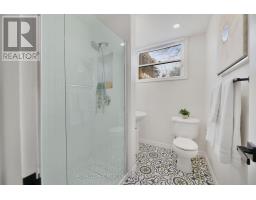59 Glenroy Court London, Ontario N5Z 4H3
$645,000
Seeking a quiet retreat! This thoughtfully updated 4-level side-split is nestled on a large, private pie-shaped lot at the end of a peaceful court. The main floor features a spacious living room with a charming bay window, seamlessly connecting to the dining area and kitchen-ideal for family gatherings. Enjoy the peace of mind provided by updated windows, as well as new front and back doors that enhance security and curb appeal. Upstairs, you'll find three generously sized bedrooms and a renovated bathroom with modern finishes. The lower level features a second beautifully renovated bathroom and a family room complete with a wood-burning fireplace offering great potential for cozy winter evenings. The basement features a large games room with a wet bar, offering endless possibilities for recreation or hosting guests. Outside, the expansive backyard includes a patio, pond, and two sheds an outdoor oasis waiting for you to enjoy. Don't miss out-book your showing today! (id:50886)
Open House
This property has open houses!
2:00 pm
Ends at:4:00 pm
Property Details
| MLS® Number | X11917694 |
| Property Type | Single Family |
| Community Name | South T |
| AmenitiesNearBy | Hospital, Park, Public Transit |
| EquipmentType | Water Heater |
| Features | Flat Site, Conservation/green Belt, Carpet Free |
| ParkingSpaceTotal | 5 |
| RentalEquipmentType | Water Heater |
| Structure | Patio(s) |
Building
| BathroomTotal | 2 |
| BedroomsAboveGround | 3 |
| BedroomsBelowGround | 1 |
| BedroomsTotal | 4 |
| Amenities | Fireplace(s) |
| Appliances | Water Heater, Dishwasher, Dryer, Range, Refrigerator, Stove, Washer |
| BasementDevelopment | Finished |
| BasementType | N/a (finished) |
| ConstructionStyleAttachment | Detached |
| ConstructionStyleSplitLevel | Sidesplit |
| CoolingType | Central Air Conditioning |
| ExteriorFinish | Brick, Wood |
| FireplacePresent | Yes |
| FireplaceTotal | 1 |
| FoundationType | Poured Concrete |
| HeatingFuel | Natural Gas |
| HeatingType | Forced Air |
| SizeInterior | 1099.9909 - 1499.9875 Sqft |
| Type | House |
| UtilityWater | Municipal Water |
Parking
| Attached Garage |
Land
| Acreage | No |
| FenceType | Fenced Yard |
| LandAmenities | Hospital, Park, Public Transit |
| Sewer | Sanitary Sewer |
| SizeDepth | 102 Ft ,8 In |
| SizeFrontage | 41 Ft ,6 In |
| SizeIrregular | 41.5 X 102.7 Ft ; Front Property Line Is An Arc |
| SizeTotalText | 41.5 X 102.7 Ft ; Front Property Line Is An Arc|under 1/2 Acre |
| SurfaceWater | Lake/pond |
| ZoningDescription | R1-3 |
Rooms
| Level | Type | Length | Width | Dimensions |
|---|---|---|---|---|
| Second Level | Bathroom | 2.69 m | 1.5 m | 2.69 m x 1.5 m |
| Second Level | Primary Bedroom | 4.8 m | 3.23 m | 4.8 m x 3.23 m |
| Second Level | Bedroom | 3.38 m | 3.02 m | 3.38 m x 3.02 m |
| Second Level | Bedroom | 3.76 m | 2.74 m | 3.76 m x 2.74 m |
| Basement | Laundry Room | 3.2 m | 2.46 m | 3.2 m x 2.46 m |
| Basement | Games Room | 6.35 m | 4.55 m | 6.35 m x 4.55 m |
| Lower Level | Bathroom | 2.34 m | 1.52 m | 2.34 m x 1.52 m |
| Lower Level | Bedroom | 3.53 m | 3 m | 3.53 m x 3 m |
| Lower Level | Family Room | 5.97 m | 3.94 m | 5.97 m x 3.94 m |
| Main Level | Living Room | 4.95 m | 3.63 m | 4.95 m x 3.63 m |
| Main Level | Dining Room | 3.12 m | 3.07 m | 3.12 m x 3.07 m |
| Main Level | Kitchen | 3.76 m | 3.3 m | 3.76 m x 3.3 m |
Utilities
| Sewer | Installed |
https://www.realtor.ca/real-estate/27789571/59-glenroy-court-london-south-t
Interested?
Contact us for more information
Erika Bird
Salesperson
475 Main Street East
Milton, Ontario L9T 1R1
Aubrey Bird
Salesperson
475 Main Street East
Milton, Ontario L9T 1R1






