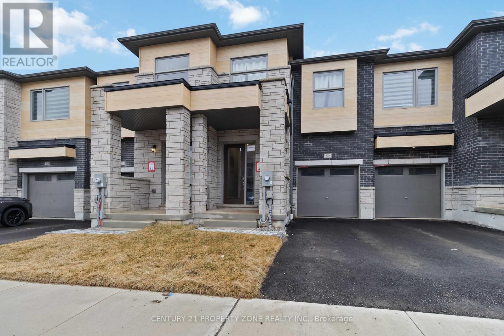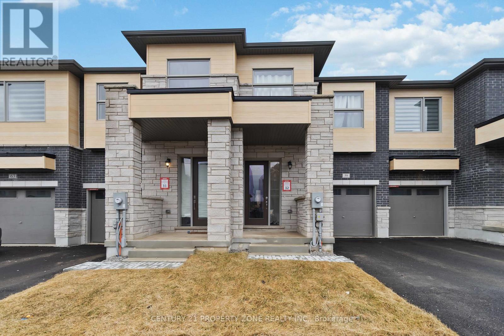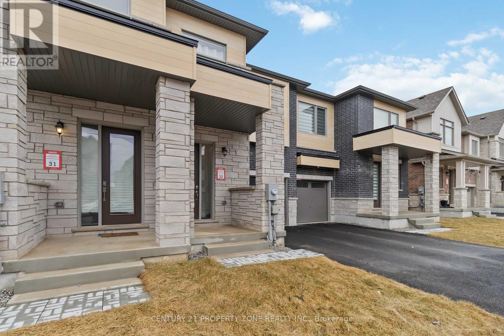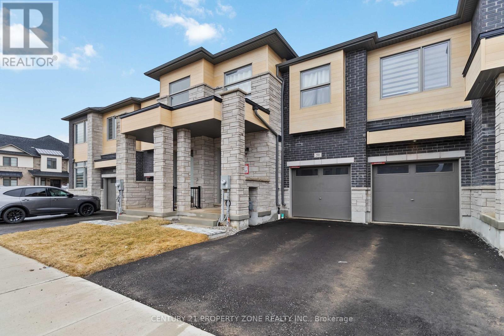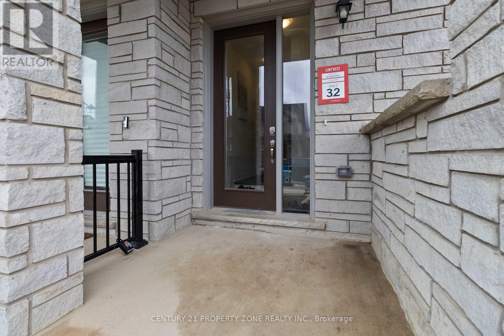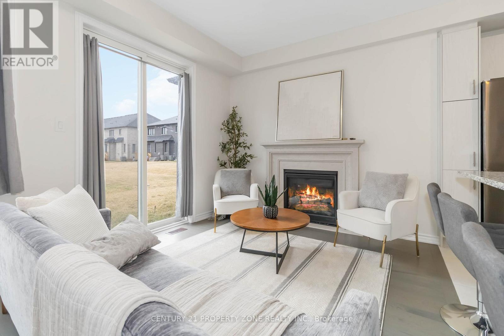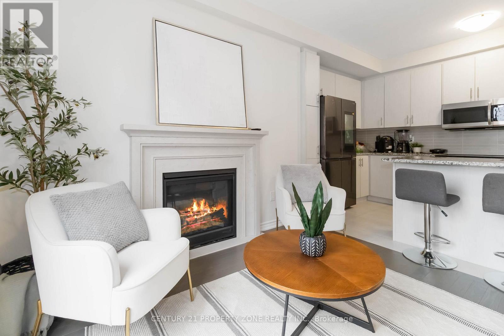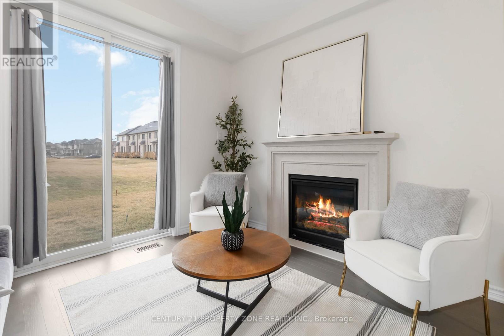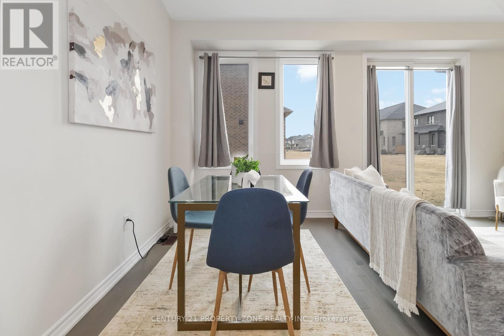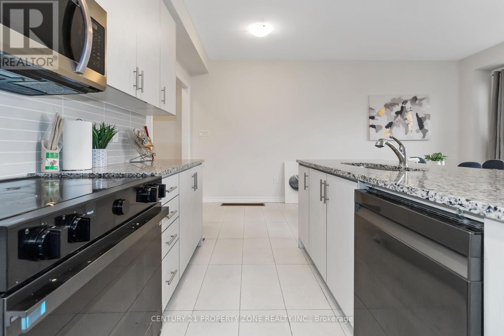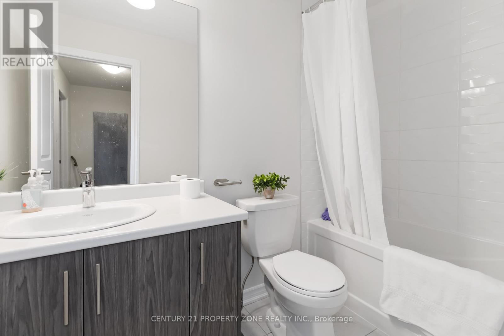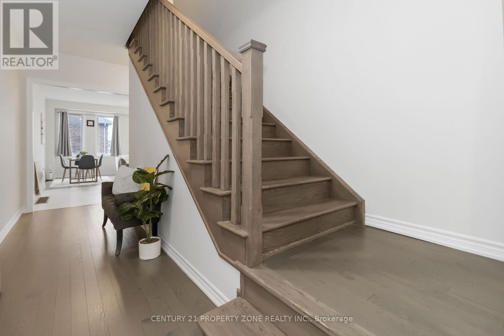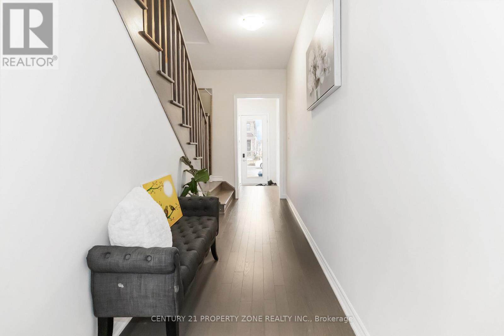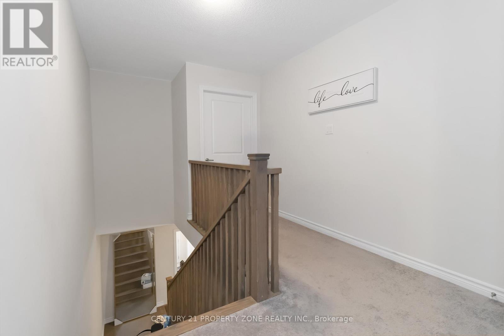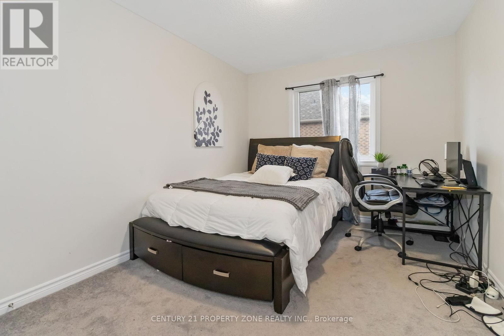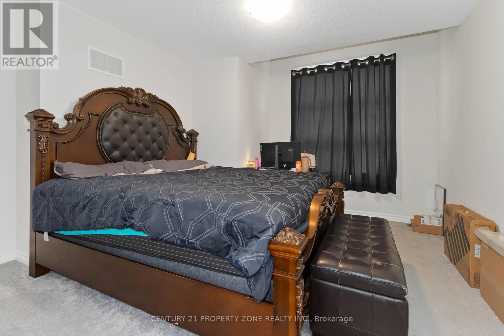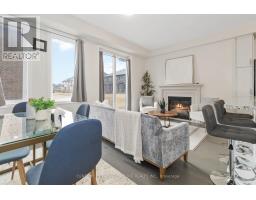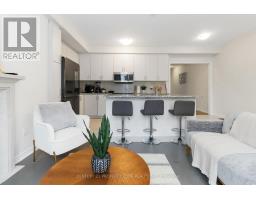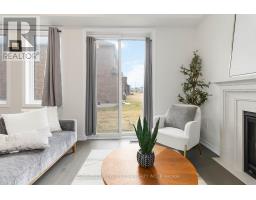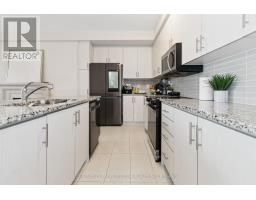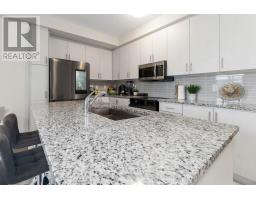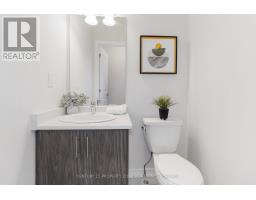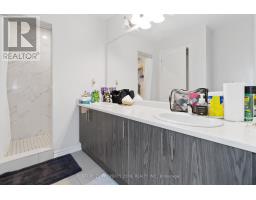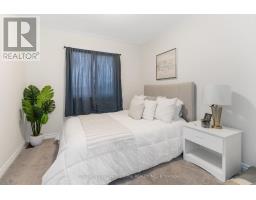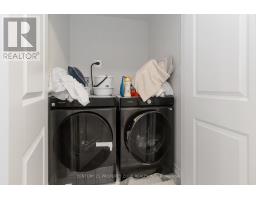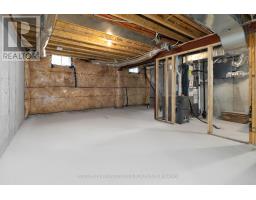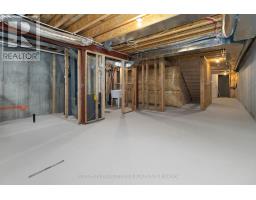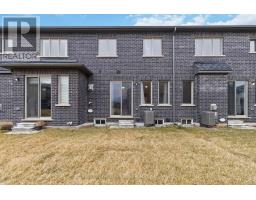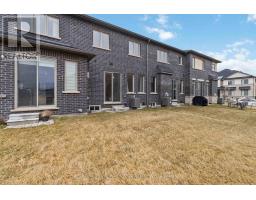59 Granka Street Brantford, Ontario N3T 0X5
$699,000
Welcome to 59 Granka St! A stunning freehold townhome, built in 2024, full of upgrades. This house is perfect blend of modern living and convenience. This brand new 2 storey townhome features an open-concept living and kitchen area filled with natural light through the big windows and is just perfect for entertaining. The main level also features a beautiful power room. The huge primary bedroom comes with a modern en-suite bathroom and a generous walk-in closet. The 2nd level laundry offers convenient access for your everyday needs. This exquisite property is an exceptional opportunity for first-time home buyers and smart investors alike. Don't miss your chance to own a pristine home in a desirable location, Schedule your viewing today! (id:50886)
Property Details
| MLS® Number | X12048651 |
| Property Type | Single Family |
| Equipment Type | Water Heater |
| Parking Space Total | 2 |
| Rental Equipment Type | Water Heater |
Building
| Bathroom Total | 3 |
| Bedrooms Above Ground | 3 |
| Bedrooms Total | 3 |
| Age | 0 To 5 Years |
| Amenities | Fireplace(s) |
| Appliances | Dishwasher, Dryer, Stove, Washer, Refrigerator |
| Basement Development | Unfinished |
| Basement Type | N/a (unfinished) |
| Construction Style Attachment | Attached |
| Cooling Type | Central Air Conditioning |
| Exterior Finish | Brick Veneer, Stucco |
| Fireplace Present | Yes |
| Foundation Type | Unknown |
| Half Bath Total | 1 |
| Heating Fuel | Natural Gas |
| Heating Type | Forced Air |
| Stories Total | 2 |
| Size Interior | 1,500 - 2,000 Ft2 |
| Type | Row / Townhouse |
| Utility Water | Municipal Water |
Parking
| Attached Garage | |
| Garage |
Land
| Acreage | No |
| Sewer | Sanitary Sewer |
| Size Depth | 95 Ft ,7 In |
| Size Frontage | 20 Ft |
| Size Irregular | 20 X 95.6 Ft |
| Size Total Text | 20 X 95.6 Ft |
Rooms
| Level | Type | Length | Width | Dimensions |
|---|---|---|---|---|
| Second Level | Primary Bedroom | 4.38 m | 3.5 m | 4.38 m x 3.5 m |
| Second Level | Bedroom 2 | 3.9 m | 2.8 m | 3.9 m x 2.8 m |
| Second Level | Bedroom 3 | 3.9 m | 2.98 m | 3.9 m x 2.98 m |
| Main Level | Kitchen | 5.85 m | 2.56 m | 5.85 m x 2.56 m |
| Main Level | Living Room | 5.6 m | 3.04 m | 5.6 m x 3.04 m |
https://www.realtor.ca/real-estate/28090144/59-granka-street-brantford
Contact Us
Contact us for more information
Angad Singh Bawa
Salesperson
8975 Mcclaughlin Rd #6
Brampton, Ontario L6Y 0Z6
(647) 910-9999

