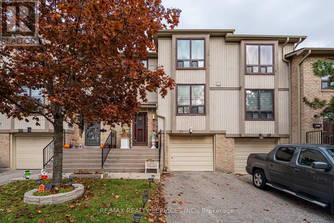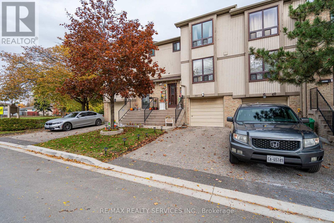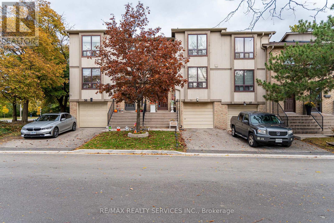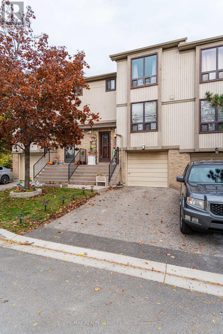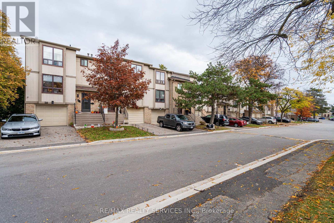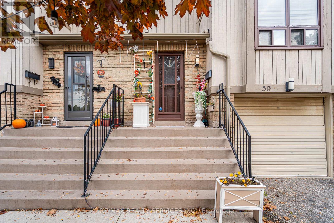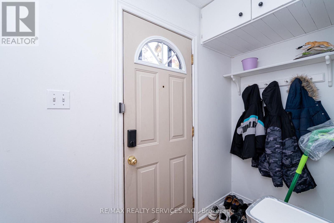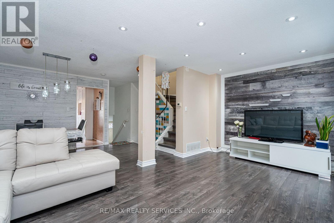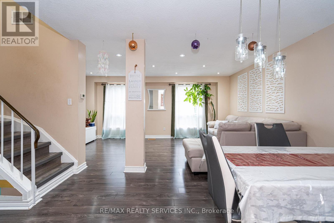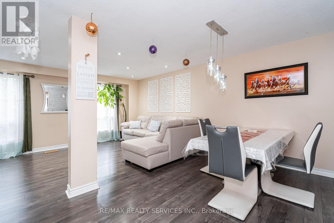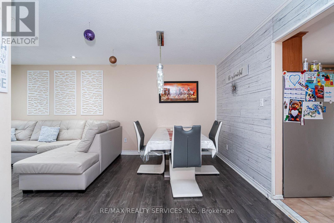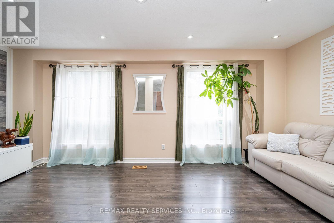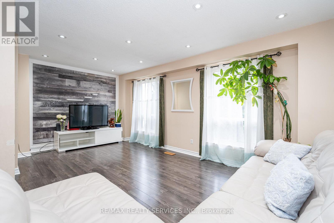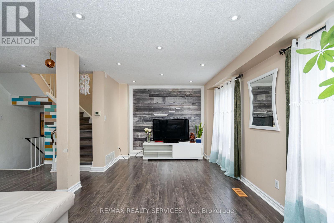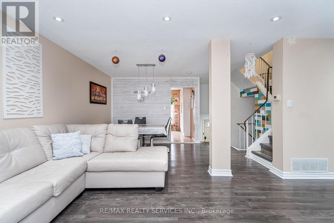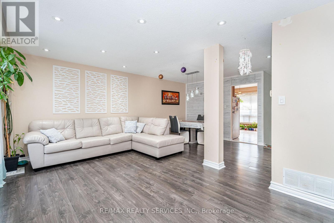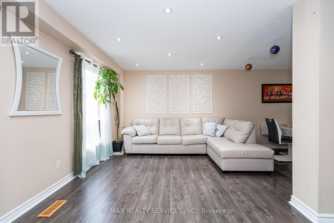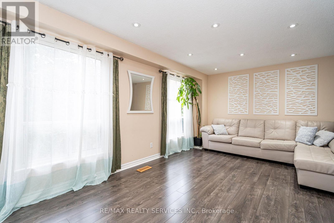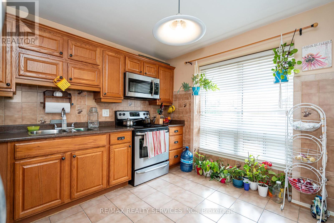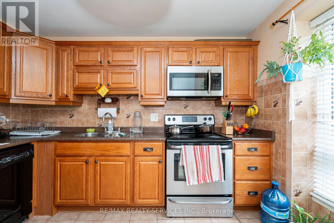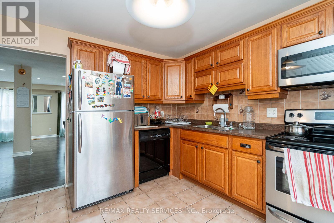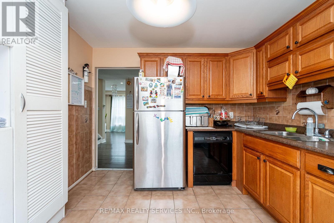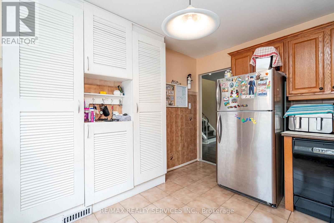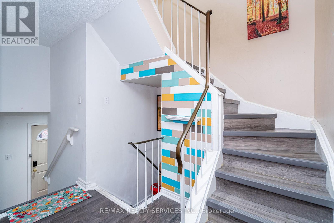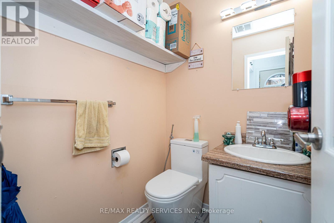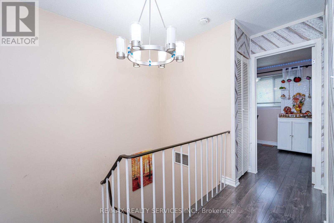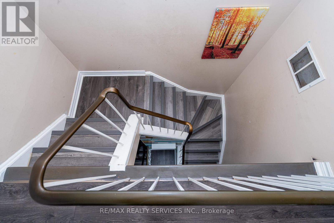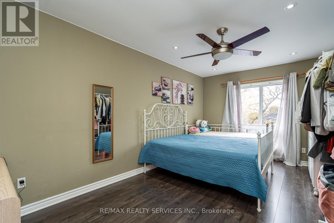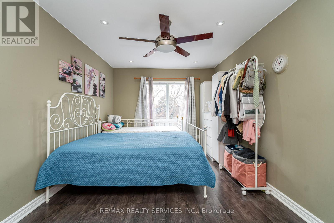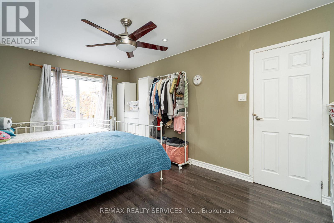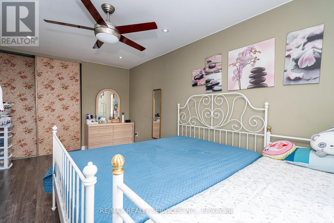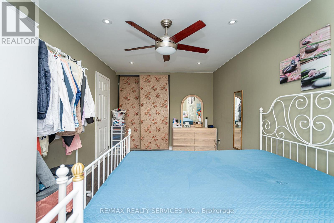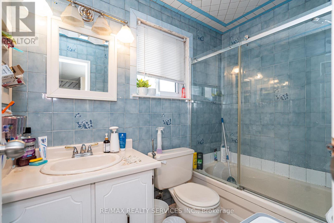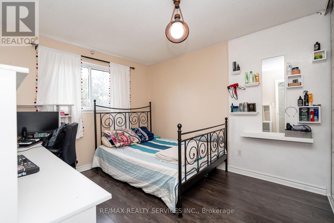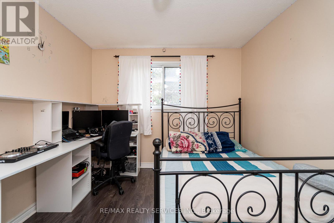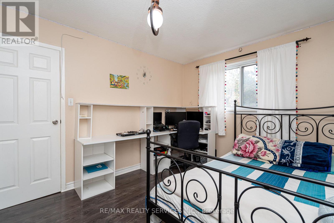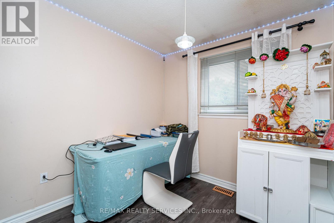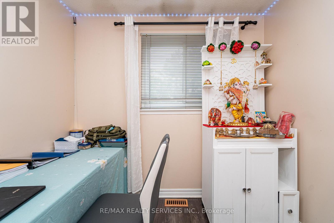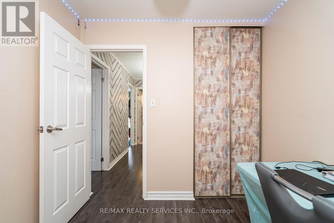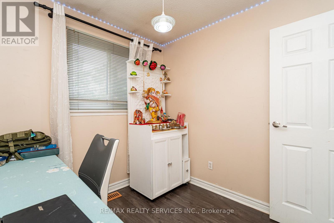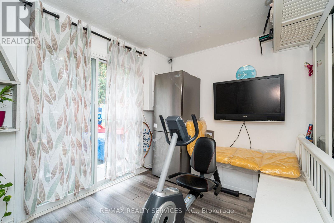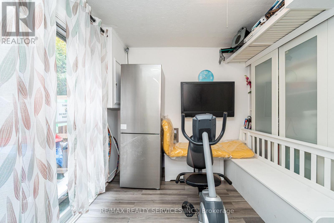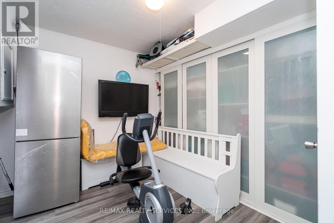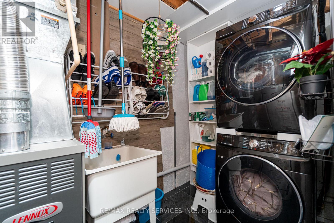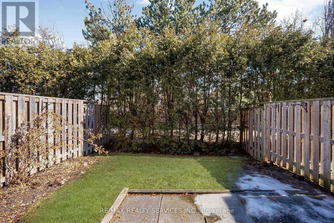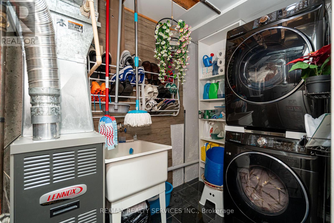59 Guildford Crescent Brampton, Ontario L6S 3K2
$2,999 Monthly
Welcome to this beautiful 3-storey townhouse located in one of Brampton's most sought-after neighborhoods! Featuring a bright and spacious open-concept living and dining area ideal for entertaining, along with a modern kitchen complete with a large center chef's island. The home offers a generous primary bedroom with a large closet, plus two additional good-sized bedrooms, with laminate flooring throughout for a clean and modern feel. The cozy ground-floor rec room provides a walk-out to the patio and overlooks a peaceful park and nature trail for added privacy and scenic views. Conveniently located close to great schools, shopping, transit, Professor's Lake, GO Station, parks, and Hwy 410. Two parking spots included - available from December 1st. A must see! (id:50886)
Property Details
| MLS® Number | W12521854 |
| Property Type | Single Family |
| Community Name | Central Park |
| Community Features | Pets Allowed With Restrictions |
| Equipment Type | Water Heater |
| Parking Space Total | 2 |
| Rental Equipment Type | Water Heater |
Building
| Bathroom Total | 2 |
| Bedrooms Above Ground | 3 |
| Bedrooms Total | 3 |
| Appliances | All, Window Coverings |
| Basement Development | Finished |
| Basement Features | Walk Out |
| Basement Type | N/a (finished) |
| Cooling Type | Central Air Conditioning |
| Exterior Finish | Aluminum Siding, Brick |
| Flooring Type | Laminate, Ceramic |
| Half Bath Total | 1 |
| Heating Fuel | Natural Gas |
| Heating Type | Forced Air |
| Stories Total | 3 |
| Size Interior | 1,200 - 1,399 Ft2 |
| Type | Row / Townhouse |
Parking
| Garage |
Land
| Acreage | No |
Rooms
| Level | Type | Length | Width | Dimensions |
|---|---|---|---|---|
| Second Level | Living Room | 5.46 m | 4.38 m | 5.46 m x 4.38 m |
| Second Level | Dining Room | 5.46 m | 4.38 m | 5.46 m x 4.38 m |
| Second Level | Kitchen | 5.67 m | 2.82 m | 5.67 m x 2.82 m |
| Third Level | Primary Bedroom | 4.92 m | 2.88 m | 4.92 m x 2.88 m |
| Third Level | Bedroom 2 | 3.03 m | 2.97 m | 3.03 m x 2.97 m |
| Third Level | Bedroom 3 | 2.97 m | 2.47 m | 2.97 m x 2.47 m |
| Main Level | Recreational, Games Room | 5.19 m | 3.96 m | 5.19 m x 3.96 m |
https://www.realtor.ca/real-estate/29080632/59-guildford-crescent-brampton-central-park-central-park
Contact Us
Contact us for more information
Ashish Grover
Broker
10 Kingsbridge Gdn Cir #200
Mississauga, Ontario L5R 3K7
(905) 456-1000
(905) 456-8329
Abhishek Grover
Broker
10 Kingsbridge Gdn Cir #200
Mississauga, Ontario L5R 3K7
(905) 456-1000
(905) 456-8329

