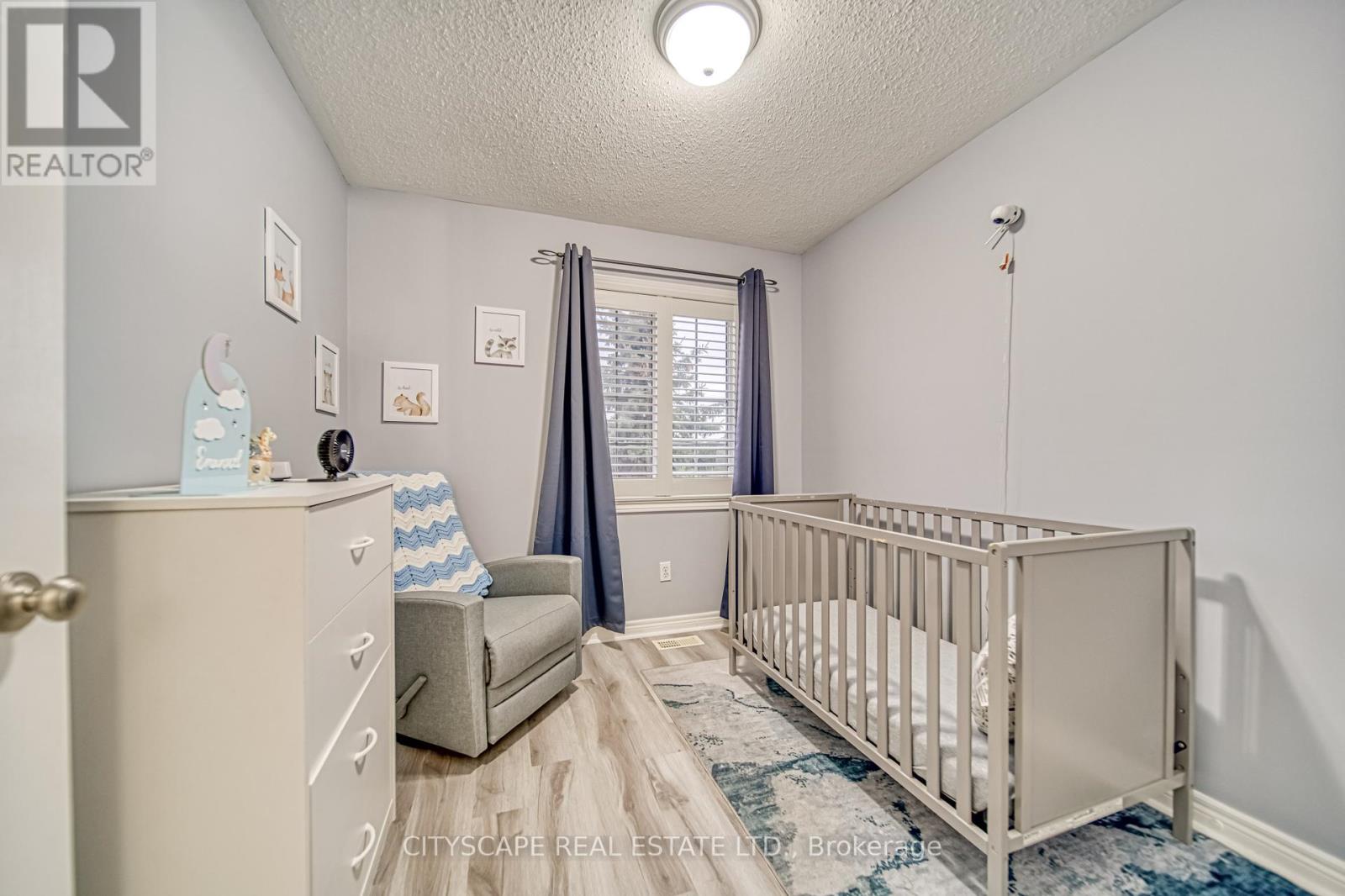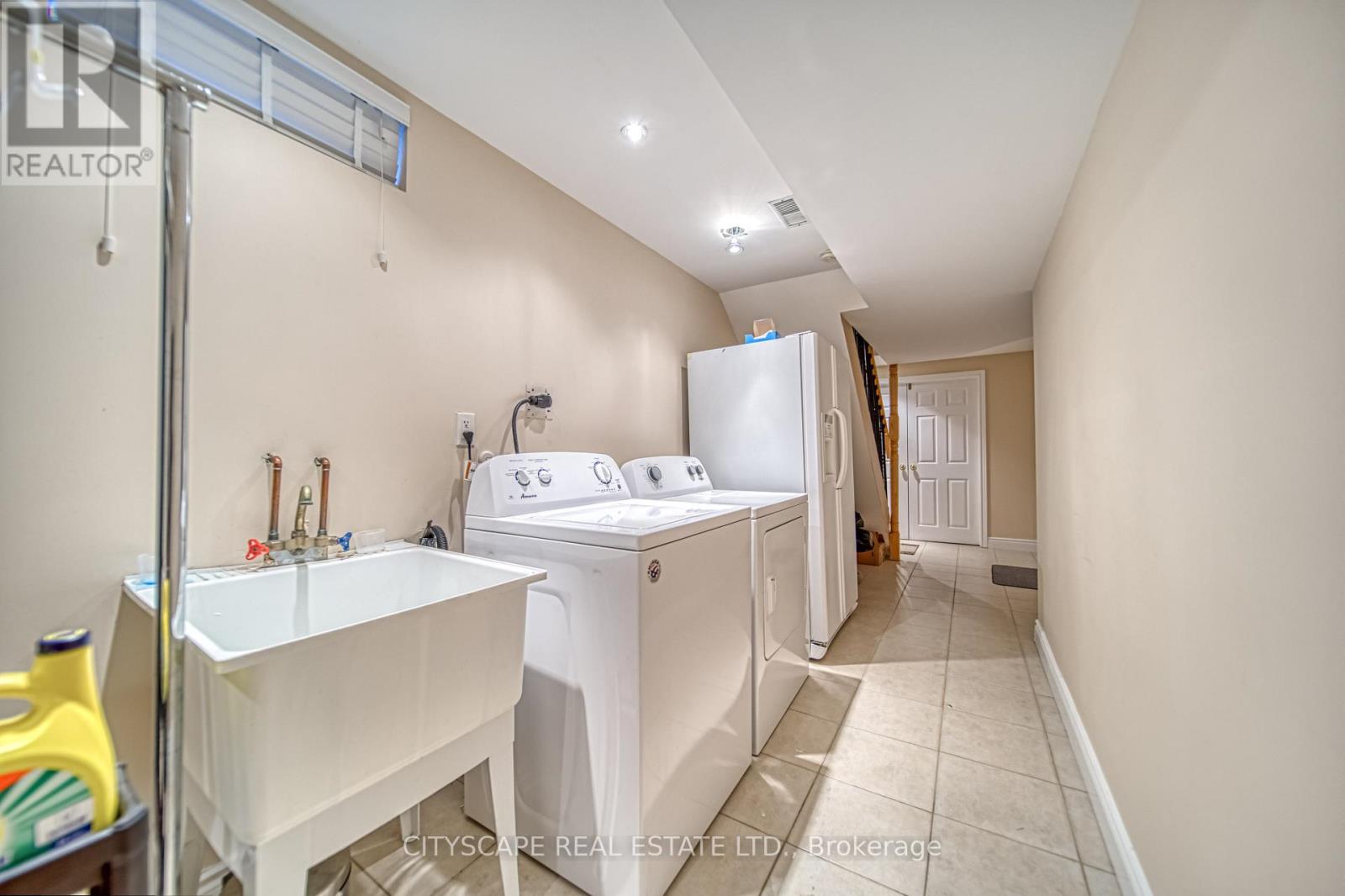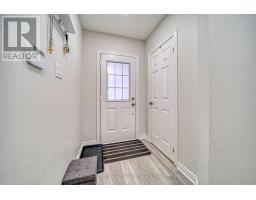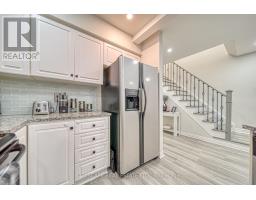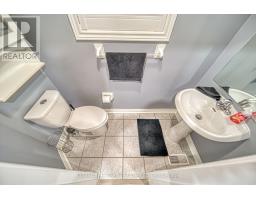59 Hanton Crescent Caledon, Ontario L7E 1W1
$989,000
Beautiful Upgraded Bolton Semi Detached Home! Corner Lot With Gorgeous Sunrise Views From Many Windows With Custom Shutters & Tint! Gorgeous Open Concept Design! Family Sized Kitchen Overlooking Large Living & Dining Room! Main Floor Access To Garage & Powder Room! Large Master Suite With Renovated 4 Piece Ensuite! Finished Basement With Private Rec Room! Private Backyard With Deck & Shed! Very Well Maintained And Updated! Great Location Is Close To All Amenities! **** EXTRAS **** Elf; Steel: Stove, Fridge, Dw, Mwave; W/D; Gas Furnace; Cair; Cvac; Granite Counters; Air Filter; Window Coverings & Shutters; Gas Fp; Gdo; Hwt(O); Roof Shingles(6Yrs); Inground Sprinklers; Alarm; Tinted Windows; 10X8 Shed; 100Amps (id:50886)
Open House
This property has open houses!
2:00 pm
Ends at:4:00 pm
2:00 pm
Ends at:4:00 pm
Property Details
| MLS® Number | W10426248 |
| Property Type | Single Family |
| Community Name | Bolton East |
| AmenitiesNearBy | Park, Public Transit, Schools |
| ParkingSpaceTotal | 3 |
| Structure | Shed |
Building
| BathroomTotal | 3 |
| BedroomsAboveGround | 3 |
| BedroomsTotal | 3 |
| Appliances | Refrigerator |
| BasementDevelopment | Finished |
| BasementType | N/a (finished) |
| ConstructionStyleAttachment | Semi-detached |
| CoolingType | Central Air Conditioning |
| ExteriorFinish | Brick |
| FireplacePresent | Yes |
| FlooringType | Vinyl, Tile |
| HalfBathTotal | 1 |
| HeatingFuel | Natural Gas |
| HeatingType | Forced Air |
| StoriesTotal | 2 |
| SizeInterior | 1099.9909 - 1499.9875 Sqft |
| Type | House |
| UtilityWater | Municipal Water |
Parking
| Attached Garage |
Land
| Acreage | No |
| FenceType | Fenced Yard |
| LandAmenities | Park, Public Transit, Schools |
| Sewer | Sanitary Sewer |
| SizeDepth | 92 Ft ,6 In |
| SizeFrontage | 27 Ft ,7 In |
| SizeIrregular | 27.6 X 92.5 Ft ; No Survey-dimensions Per Public Record |
| SizeTotalText | 27.6 X 92.5 Ft ; No Survey-dimensions Per Public Record |
Rooms
| Level | Type | Length | Width | Dimensions |
|---|---|---|---|---|
| Basement | Laundry Room | 4.78 m | 1.85 m | 4.78 m x 1.85 m |
| Basement | Utility Room | 2.92 m | 1.8 m | 2.92 m x 1.8 m |
| Basement | Recreational, Games Room | 5.13 m | 4.19 m | 5.13 m x 4.19 m |
| Main Level | Living Room | Measurements not available | ||
| Main Level | Dining Room | 5.31 m | 4.14 m | 5.31 m x 4.14 m |
| Main Level | Kitchen | 3.33 m | 2.69 m | 3.33 m x 2.69 m |
| Main Level | Foyer | 1.68 m | 1.52 m | 1.68 m x 1.52 m |
| Upper Level | Primary Bedroom | 4.75 m | 3.71 m | 4.75 m x 3.71 m |
| Upper Level | Bedroom 2 | 4.85 m | 2.54 m | 4.85 m x 2.54 m |
| Upper Level | Bedroom 3 | 2.72 m | 2.69 m | 2.72 m x 2.69 m |
https://www.realtor.ca/real-estate/27655380/59-hanton-crescent-caledon-bolton-east-bolton-east
Interested?
Contact us for more information
Muhammad Usman Ghani
Broker
885 Plymouth Dr #2
Mississauga, Ontario L5V 0B5





















