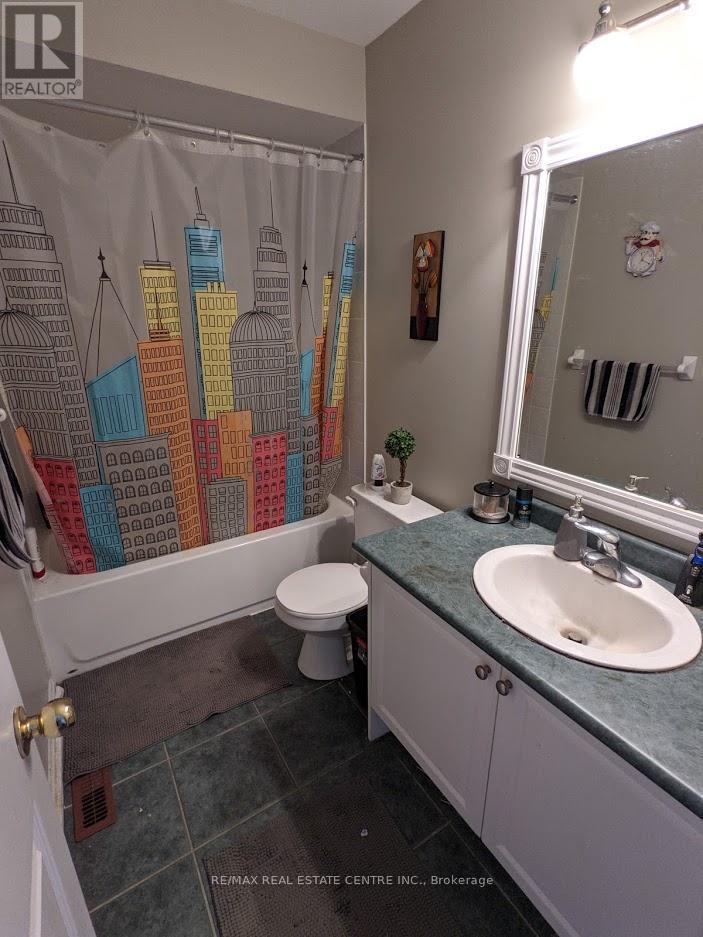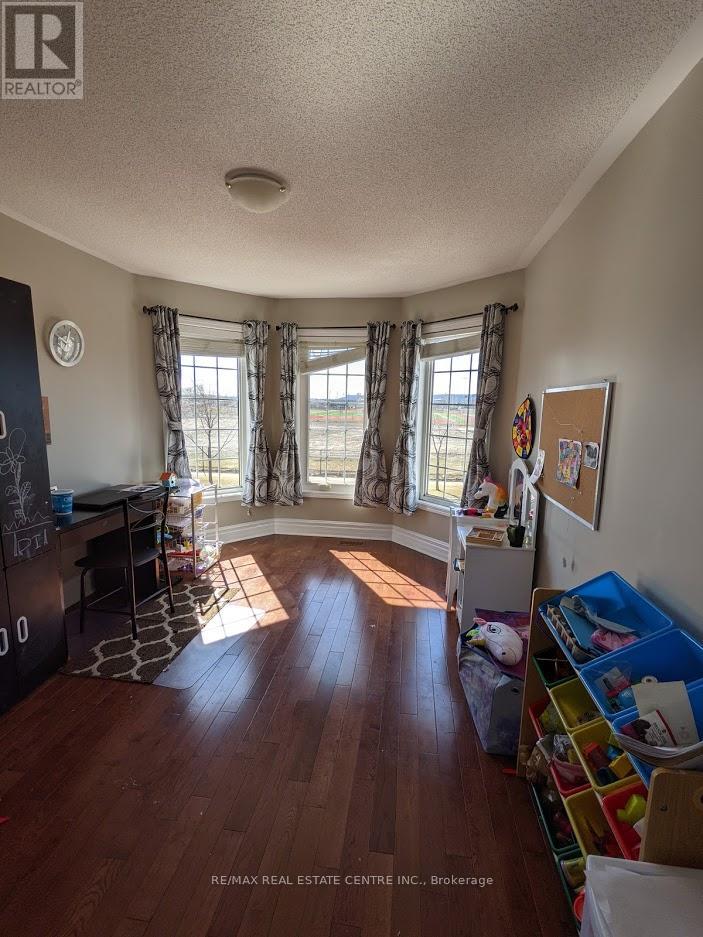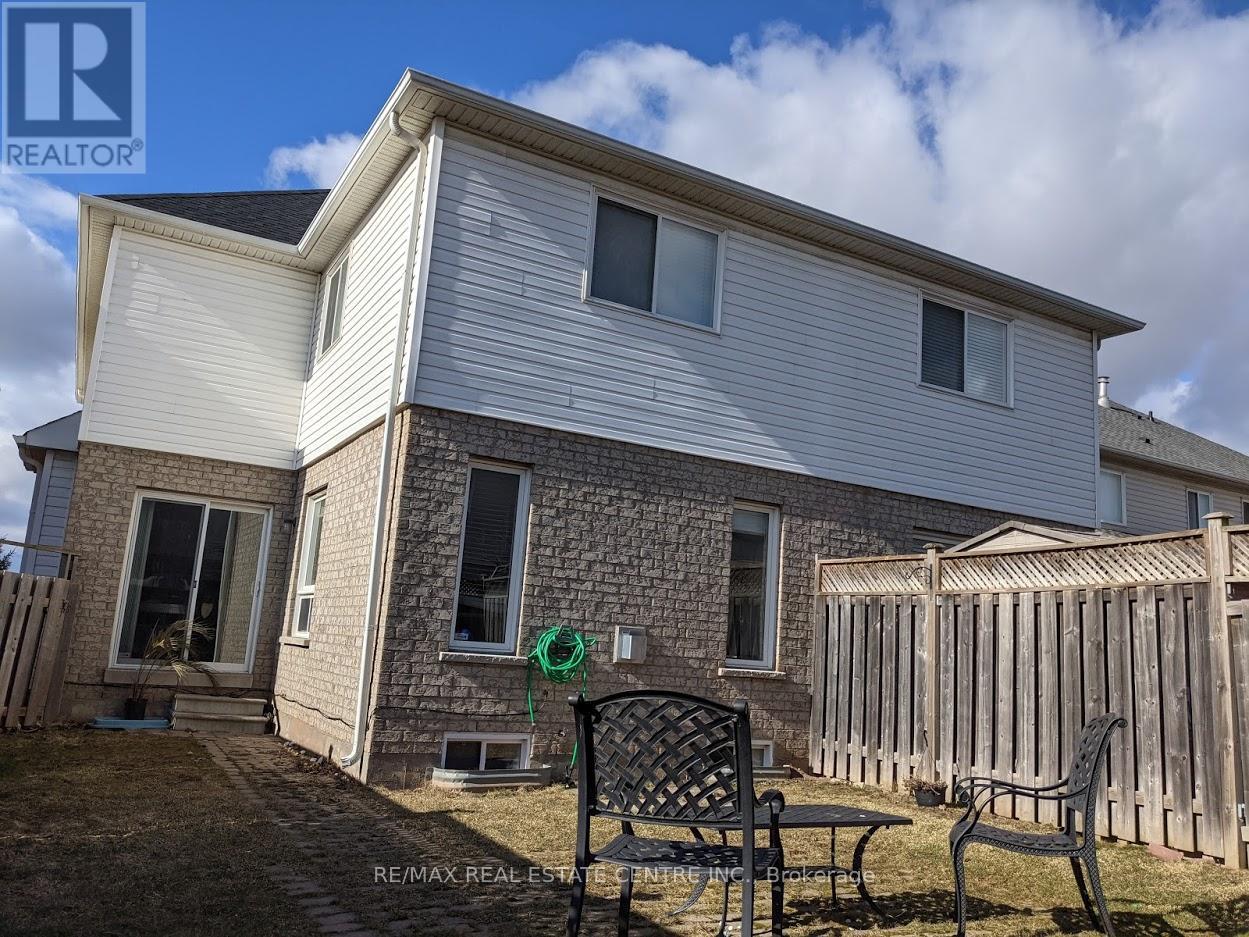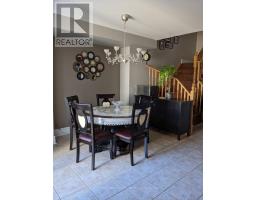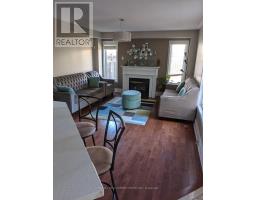59 Harris Boulevard Milton, Ontario L9T 6B6
3 Bedroom
3 Bathroom
Inground Pool
Central Air Conditioning
Forced Air
$3,200 Monthly
Absolutely Fantastic Semi Detach House In The Heart Of Milton !!! A Must See, Located In The High Demand Area Of Milton. 'Prince Albert Model Semi Detach Home With Open Concept Layout*Hardwood 'Gunstock' Flooring All Through-Out*Bright Family Size Kitchen With Ss Appliances, Tile Backsplash & Breakfast Bar. 3 Spacious Bedrooms, Master Bedroom With 4 Pc Ensuite & W/I Closet.**Finished Open Concept Basement With Laminated Flooring** (id:50886)
Property Details
| MLS® Number | W10403162 |
| Property Type | Single Family |
| Community Name | Dempsey |
| ParkingSpaceTotal | 3 |
| PoolType | Inground Pool |
Building
| BathroomTotal | 3 |
| BedroomsAboveGround | 3 |
| BedroomsTotal | 3 |
| Appliances | Water Heater |
| BasementDevelopment | Finished |
| BasementType | N/a (finished) |
| ConstructionStyleAttachment | Semi-detached |
| CoolingType | Central Air Conditioning |
| ExteriorFinish | Brick |
| FlooringType | Hardwood |
| FoundationType | Concrete |
| HalfBathTotal | 1 |
| HeatingFuel | Natural Gas |
| HeatingType | Forced Air |
| StoriesTotal | 2 |
| Type | House |
| UtilityWater | Municipal Water |
Parking
| Attached Garage |
Land
| Acreage | No |
| Sewer | Sanitary Sewer |
Rooms
| Level | Type | Length | Width | Dimensions |
|---|---|---|---|---|
| Second Level | Primary Bedroom | 3.6 m | 3.5 m | 3.6 m x 3.5 m |
| Second Level | Bedroom 2 | 3.4 m | 3.3 m | 3.4 m x 3.3 m |
| Second Level | Bedroom 3 | 3.4 m | 3.4 m | 3.4 m x 3.4 m |
| Basement | Recreational, Games Room | 4.5 m | 4.5 m | 4.5 m x 4.5 m |
| Main Level | Living Room | 3.5 m | 3.6 m | 3.5 m x 3.6 m |
| Main Level | Dining Room | 3 m | 3.2 m | 3 m x 3.2 m |
| Main Level | Kitchen | 3.2 m | 3.4 m | 3.2 m x 3.4 m |
| Main Level | Eating Area | 2.5 m | 2.7 m | 2.5 m x 2.7 m |
Utilities
| Cable | Available |
| Sewer | Available |
https://www.realtor.ca/real-estate/27609901/59-harris-boulevard-milton-dempsey-dempsey
Interested?
Contact us for more information
Adeel Anwar
Salesperson
RE/MAX Real Estate Centre Inc.
2 County Court Blvd. Ste 150
Brampton, Ontario L6W 3W8
2 County Court Blvd. Ste 150
Brampton, Ontario L6W 3W8






