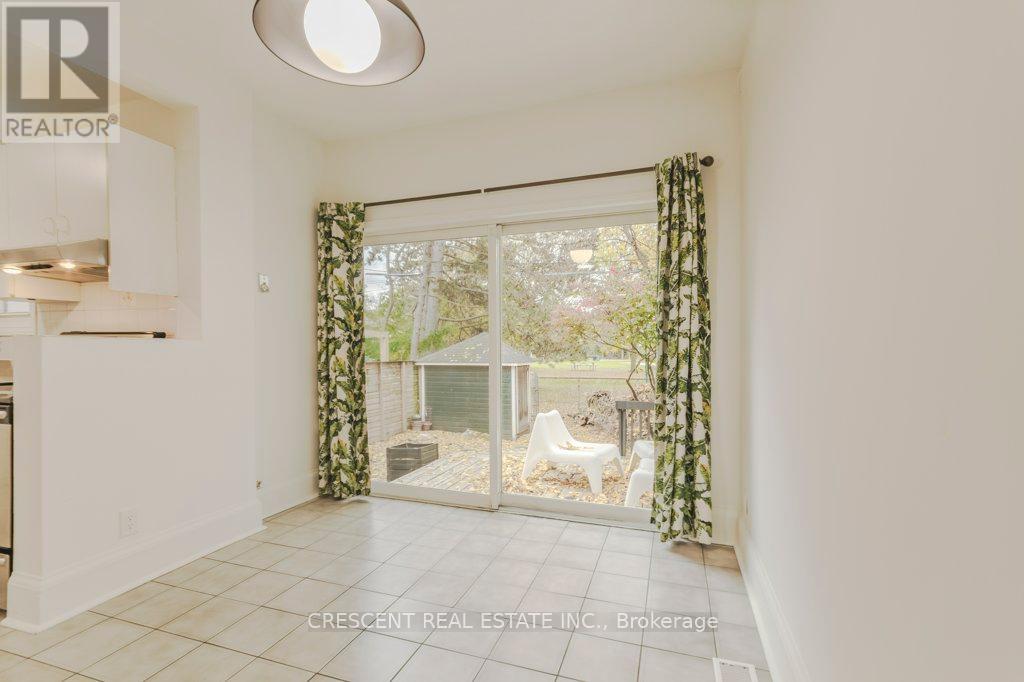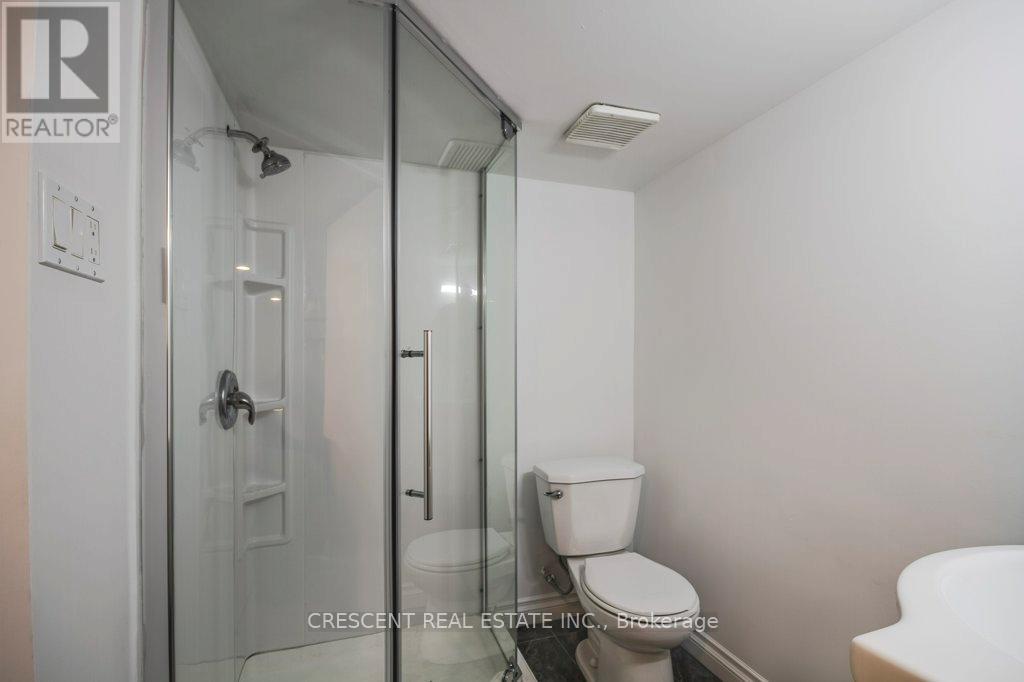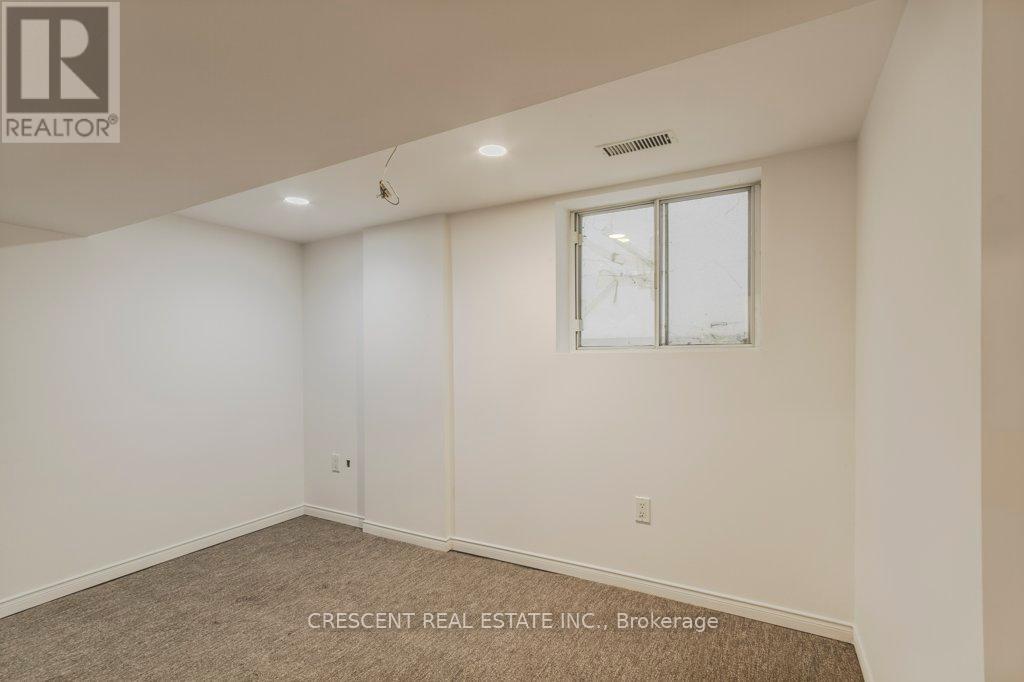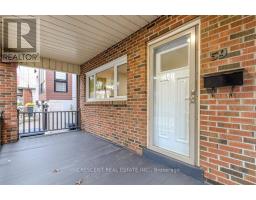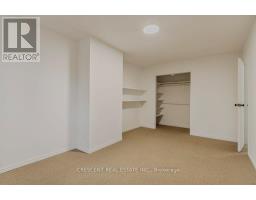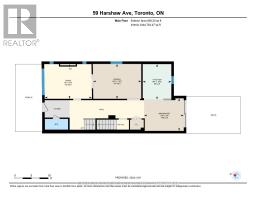59 Harshaw Avenue Toronto, Ontario M6S 1X9
$4,600 Monthly
The best neighbourhood in the world! Amazing Location - Backs Onto Lessard Park! 5 minute walk to Jane subway station, Excellent Schools, And The Humber River Trail. Large And Bright Home With Main Floor Addition. 3 Big Bedrooms On The 2nd Floor, Very Spacious Main Floor With 2-Piece Bathroom And Walkout To Large Rear Deck. Basement has large rec room With Carpets And A Large Office/4th Bedroom, another bathroom (3 pieces) With Lots Of Storage. Whole house freshly painted. Maximum 2 year lease. **** EXTRAS **** Utilities extra (id:50886)
Property Details
| MLS® Number | W10417277 |
| Property Type | Single Family |
| Community Name | Lambton Baby Point |
| AmenitiesNearBy | Hospital, Park, Public Transit, Schools |
| Features | Cul-de-sac, Backs On Greenbelt |
| ParkingSpaceTotal | 1 |
| Structure | Deck, Patio(s), Shed |
Building
| BathroomTotal | 3 |
| BedroomsAboveGround | 3 |
| BedroomsBelowGround | 1 |
| BedroomsTotal | 4 |
| BasementDevelopment | Finished |
| BasementType | Full (finished) |
| ConstructionStyleAttachment | Detached |
| CoolingType | Central Air Conditioning |
| ExteriorFinish | Brick |
| FlooringType | Ceramic, Carpeted, Linoleum, Hardwood |
| FoundationType | Concrete |
| HalfBathTotal | 1 |
| HeatingFuel | Natural Gas |
| HeatingType | Forced Air |
| StoriesTotal | 2 |
| SizeInterior | 1499.9875 - 1999.983 Sqft |
| Type | House |
| UtilityWater | Municipal Water |
Land
| Acreage | No |
| FenceType | Fenced Yard |
| LandAmenities | Hospital, Park, Public Transit, Schools |
| Sewer | Sanitary Sewer |
| SizeDepth | 100 Ft |
| SizeFrontage | 25 Ft |
| SizeIrregular | 25 X 100 Ft ; Backing Onto Lessard Park |
| SizeTotalText | 25 X 100 Ft ; Backing Onto Lessard Park|under 1/2 Acre |
Rooms
| Level | Type | Length | Width | Dimensions |
|---|---|---|---|---|
| Second Level | Primary Bedroom | 5.38 m | 3.97 m | 5.38 m x 3.97 m |
| Second Level | Bedroom | 4.98 m | 3.07 m | 4.98 m x 3.07 m |
| Second Level | Bedroom | 3.9 m | 2.92 m | 3.9 m x 2.92 m |
| Basement | Bedroom 4 | 3.62 m | 3.01 m | 3.62 m x 3.01 m |
| Basement | Laundry Room | 3.85 m | 3.35 m | 3.85 m x 3.35 m |
| Basement | Recreational, Games Room | 5.78 m | 4.59 m | 5.78 m x 4.59 m |
| Main Level | Foyer | 8.15 m | 2.51 m | 8.15 m x 2.51 m |
| Main Level | Living Room | 4.26 m | 3.12 m | 4.26 m x 3.12 m |
| Main Level | Dining Room | 4.35 m | 3.14 m | 4.35 m x 3.14 m |
| Main Level | Kitchen | 3.18 m | 2.58 m | 3.18 m x 2.58 m |
| Main Level | Eating Area | 3.58 m | 2.93 m | 3.58 m x 2.93 m |
Interested?
Contact us for more information
Gus Skarlatakis
Broker of Record
347 Jane St
Toronto, Ontario M6S 3Z3
Mark Derry
Salesperson
347 Jane St
Toronto, Ontario M6S 3Z3















