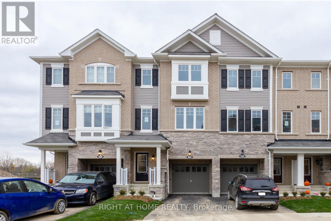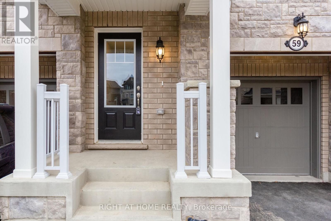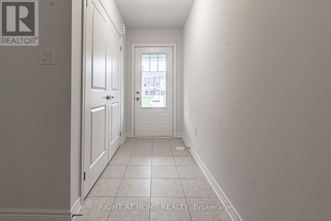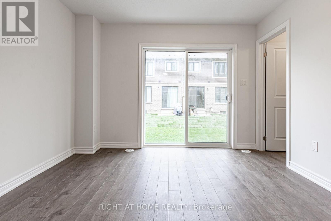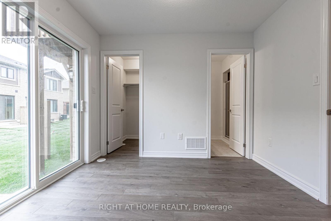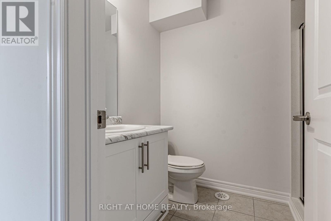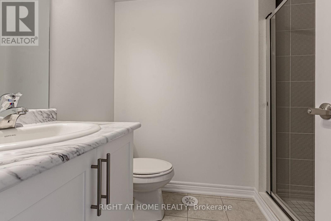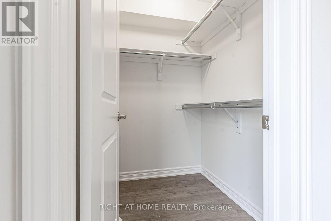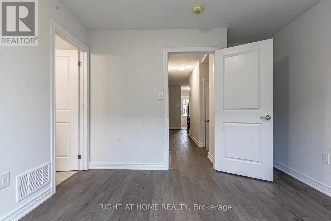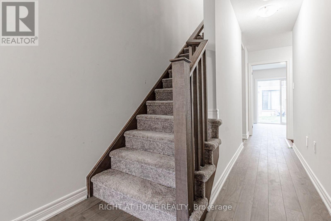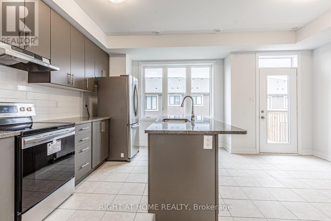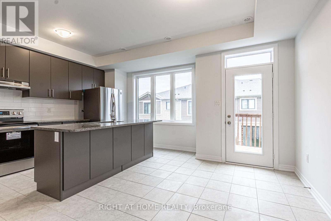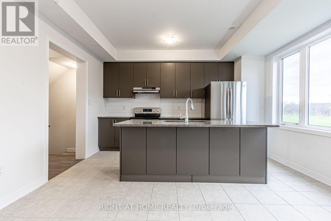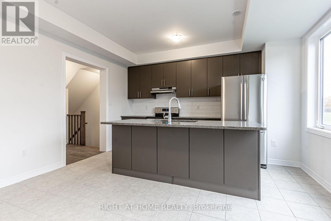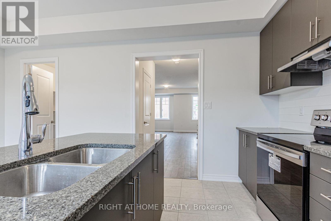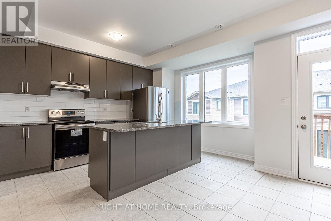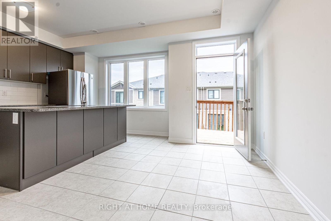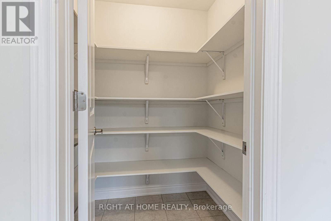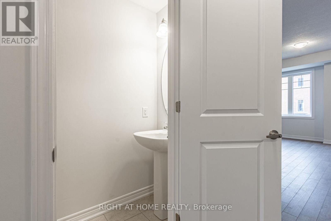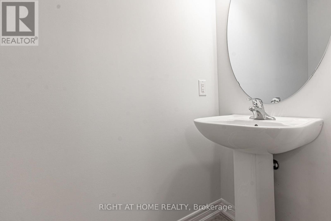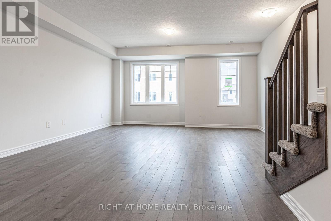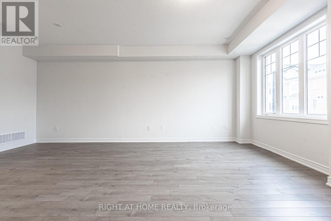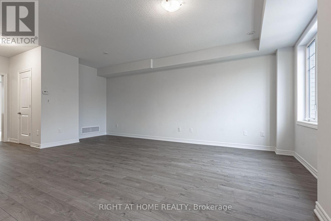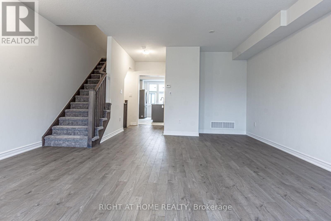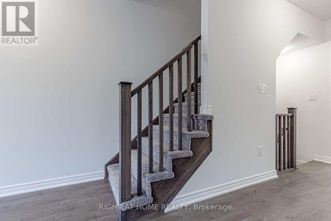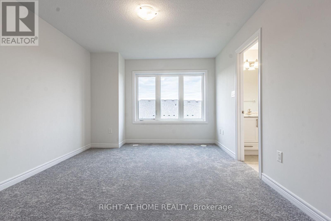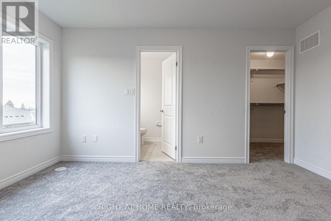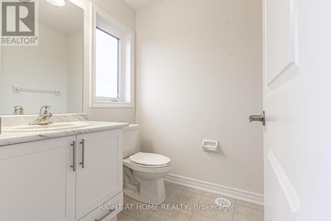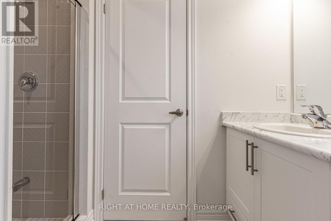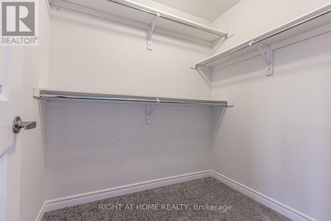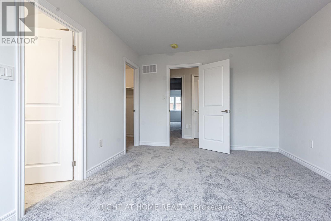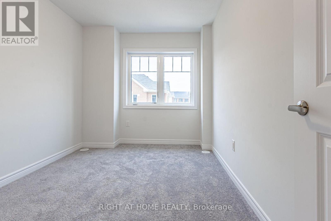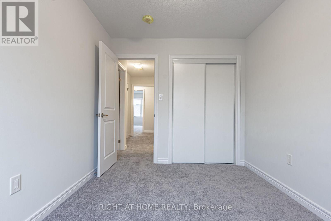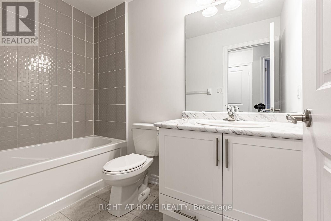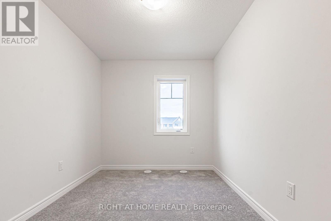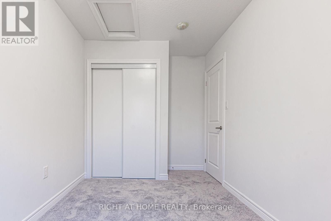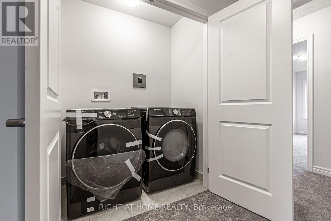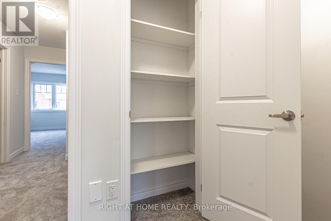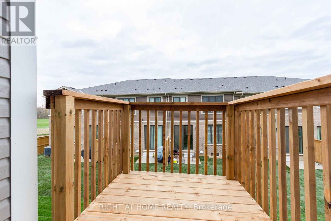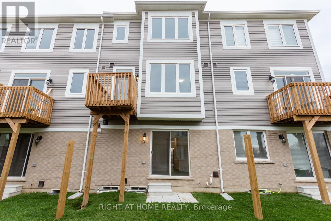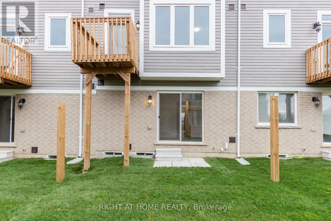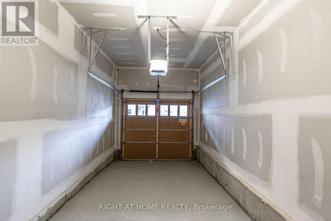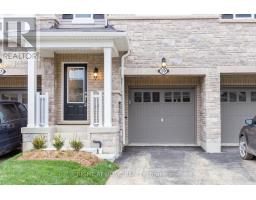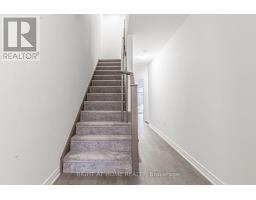59 Hibiscus Lane Hamilton, Ontario L8K 0A4
$819,999Maintenance, Parcel of Tied Land
$70.88 Monthly
Maintenance, Parcel of Tied Land
$70.88 MonthlyBeautiful Ballantry Built Home!!! Stainless Steel Appliances, Blinds Included. Many Quality Upgrades. 4 Bedrooms And 3 And A Half Bath (Master Ensuite And In-Law Suite Ensuite). Upstairs Laundry/ Large Kitchen With Centre Island. Beautiful Vincent Neighborhood! Minutes To QEW, Close To Public Transit, Schools, Trains, Golf Couse And Lake! Go Stop Is Minutes Away. Excellent Choice...Beautiful Ballantry Built Home!!! Stainless Steel Appliances, Blinds Included. Many QualityUpgrades. 4 Bedrooms And 3 And A Half Bath (Master Ensuite And In-Law Suite Ensuite). UpstairsLaundry/ Large Kitchen With Centre Island. Beautiful Vincent Neighborhood! Minutes To QEW,Close To Public Transit, Schools, Trains, Golf Couse And Lake! Go Stop Is Minutes Away.Excellent Choice... (id:50886)
Property Details
| MLS® Number | X12450989 |
| Property Type | Single Family |
| Neigbourhood | Vincent |
| Community Name | Vincent |
| Amenities Near By | Park, Public Transit, Schools |
| Community Features | Community Centre |
| Equipment Type | Water Heater |
| Features | Ravine |
| Parking Space Total | 2 |
| Rental Equipment Type | Water Heater |
Building
| Bathroom Total | 4 |
| Bedrooms Above Ground | 4 |
| Bedrooms Total | 4 |
| Age | 0 To 5 Years |
| Appliances | Water Heater, Blinds, Dishwasher, Dryer, Hood Fan, Stove, Washer, Window Coverings, Refrigerator |
| Basement Development | Unfinished |
| Basement Type | N/a (unfinished) |
| Construction Style Attachment | Attached |
| Cooling Type | Central Air Conditioning |
| Exterior Finish | Brick Facing, Vinyl Siding |
| Foundation Type | Concrete |
| Half Bath Total | 1 |
| Heating Fuel | Natural Gas |
| Heating Type | Forced Air |
| Stories Total | 3 |
| Size Interior | 1,500 - 2,000 Ft2 |
| Type | Row / Townhouse |
| Utility Water | Municipal Water |
Parking
| Attached Garage | |
| Garage |
Land
| Acreage | No |
| Land Amenities | Park, Public Transit, Schools |
| Sewer | Sanitary Sewer |
| Size Depth | 79 Ft ,9 In |
| Size Frontage | 19 Ft ,3 In |
| Size Irregular | 19.3 X 79.8 Ft |
| Size Total Text | 19.3 X 79.8 Ft|under 1/2 Acre |
| Surface Water | Lake/pond |
| Zoning Description | L2 |
Rooms
| Level | Type | Length | Width | Dimensions |
|---|---|---|---|---|
| Second Level | Kitchen | 2.62 m | 3.69 m | 2.62 m x 3.69 m |
| Second Level | Living Room | 5.18 m | 5.52 m | 5.18 m x 5.52 m |
| Second Level | Eating Area | 3.69 m | 2.62 m | 3.69 m x 2.62 m |
| Second Level | Bathroom | 2.1 m | 0.85 m | 2.1 m x 0.85 m |
| Third Level | Bathroom | 2.74 m | 1.8 m | 2.74 m x 1.8 m |
| Third Level | Bathroom | 2.65 m | 1.55 m | 2.65 m x 1.55 m |
| Third Level | Primary Bedroom | 3.81 m | 3.35 m | 3.81 m x 3.35 m |
| Third Level | Bedroom 2 | 2.5 m | 3.35 m | 2.5 m x 3.35 m |
| Third Level | Bedroom 3 | 2.62 m | 3.29 m | 2.62 m x 3.29 m |
| Ground Level | Bedroom 4 | 3.35 m | 3.6 m | 3.35 m x 3.6 m |
| Ground Level | Bathroom | 1.76 m | 2.71 m | 1.76 m x 2.71 m |
https://www.realtor.ca/real-estate/28964822/59-hibiscus-lane-hamilton-vincent-vincent
Contact Us
Contact us for more information
Femi Banjoko
Salesperson
5111 New Street Unit 101
Burlington, Ontario L7L 1V2
(905) 637-1700

