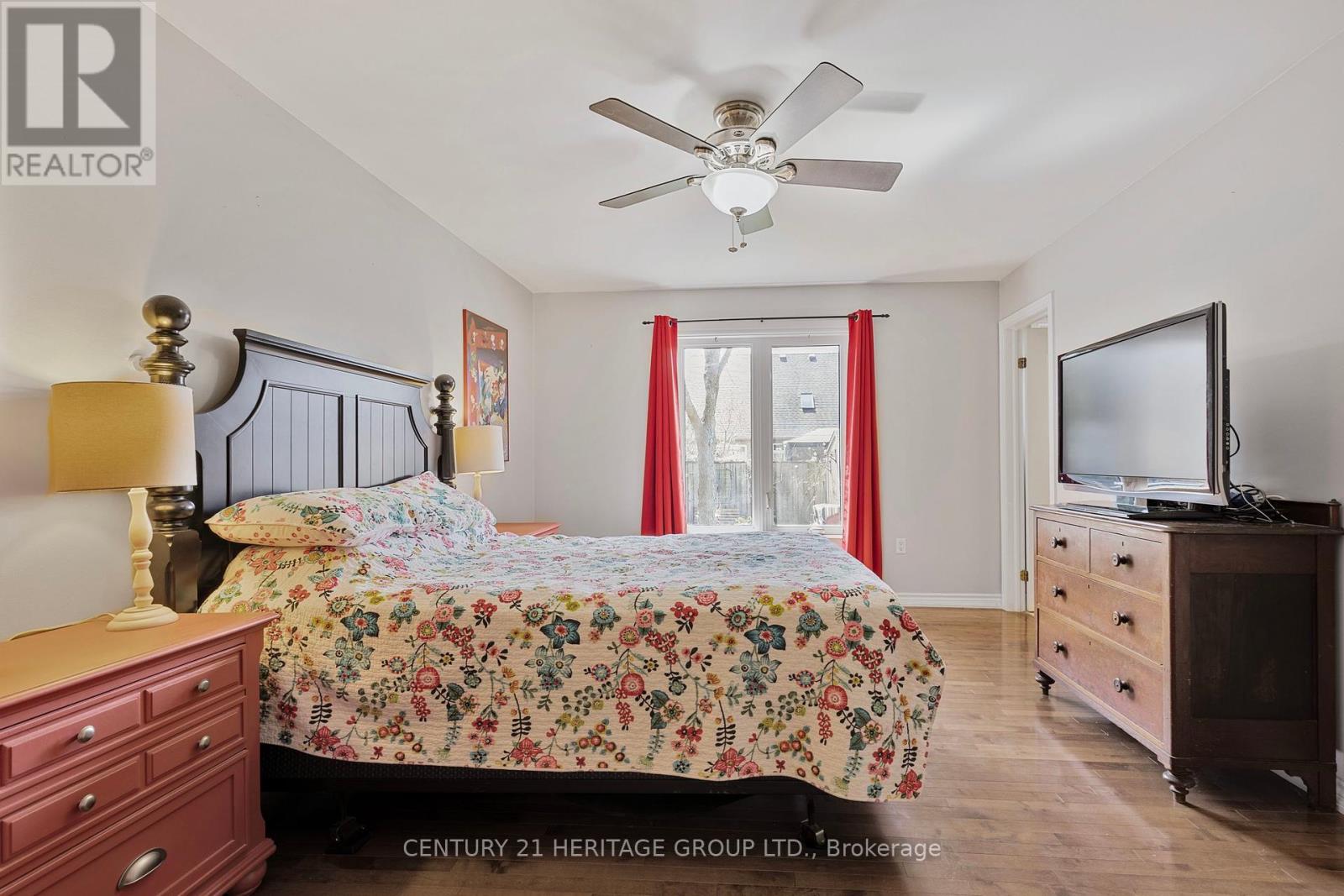59 Highland Terrace Bradford West Gwillimbury, Ontario L3Z 3E9
$975,000
Beautifully maintained all brick bungalow with 2+2 bedrooms, 3 full baths, and in-law suite potential! Features hardwood floors on main, bright kitchen with gas stove & walkout to a fully fenced backyard oasis with deck, perennials, shed, and BBQ gas line - perfect for outdoor living. Primary bedroom includes walk-in closet and ensuite with walk-in shower. Maple staircase leads to finished basement with separate entrance, 2 bedrooms, full bath, media room and family room with gas fireplace. Includes main floor laundry, c/air, c/vac, double garage with interior access, composite front porch (2023), new eavestroughs (2023), many new windows, shingles (2014), air exchanger & water softener. Move-in ready with space for the whole family! (id:50886)
Open House
This property has open houses!
2:00 pm
Ends at:4:00 pm
2:00 pm
Ends at:4:00 pm
Property Details
| MLS® Number | N12117837 |
| Property Type | Single Family |
| Community Name | Bradford |
| Amenities Near By | Park |
| Parking Space Total | 6 |
Building
| Bathroom Total | 3 |
| Bedrooms Above Ground | 2 |
| Bedrooms Below Ground | 2 |
| Bedrooms Total | 4 |
| Appliances | Central Vacuum, Water Softener, Dishwasher, Dryer, Garage Door Opener, Stove, Washer, Window Coverings, Refrigerator |
| Architectural Style | Bungalow |
| Basement Development | Finished |
| Basement Features | Separate Entrance |
| Basement Type | N/a (finished) |
| Construction Style Attachment | Detached |
| Cooling Type | Central Air Conditioning, Air Exchanger |
| Exterior Finish | Brick |
| Fireplace Present | Yes |
| Flooring Type | Hardwood, Laminate |
| Foundation Type | Concrete |
| Heating Fuel | Natural Gas |
| Heating Type | Forced Air |
| Stories Total | 1 |
| Size Interior | 1,100 - 1,500 Ft2 |
| Type | House |
| Utility Water | Municipal Water |
Parking
| Attached Garage | |
| Garage |
Land
| Acreage | No |
| Fence Type | Fenced Yard |
| Land Amenities | Park |
| Sewer | Sanitary Sewer |
| Size Depth | 111 Ft ,7 In |
| Size Frontage | 39 Ft ,4 In |
| Size Irregular | 39.4 X 111.6 Ft |
| Size Total Text | 39.4 X 111.6 Ft |
Rooms
| Level | Type | Length | Width | Dimensions |
|---|---|---|---|---|
| Basement | Bedroom 3 | 2.92 m | 3 m | 2.92 m x 3 m |
| Basement | Bedroom 4 | 2.97 m | 3.05 m | 2.97 m x 3.05 m |
| Basement | Family Room | 5.7 m | 4.7 m | 5.7 m x 4.7 m |
| Basement | Recreational, Games Room | 4.58 m | 3.83 m | 4.58 m x 3.83 m |
| Ground Level | Kitchen | 3.7 m | 2.62 m | 3.7 m x 2.62 m |
| Ground Level | Eating Area | 3.7 m | 2.6 m | 3.7 m x 2.6 m |
| Ground Level | Living Room | 3.68 m | 5.47 m | 3.68 m x 5.47 m |
| Ground Level | Primary Bedroom | 4.77 m | 3.53 m | 4.77 m x 3.53 m |
| Ground Level | Bedroom 2 | 3.17 m | 3 m | 3.17 m x 3 m |
Utilities
| Cable | Installed |
| Sewer | Installed |
Contact Us
Contact us for more information
Cristina Silva
Salesperson
(800) 463-0002
www.silvateam.ca/
www.facebook.com/teamsilvasells/
49 Holland St W Box 1201
Bradford, Ontario L3Z 2B6
(905) 775-5677
(905) 775-3022





































