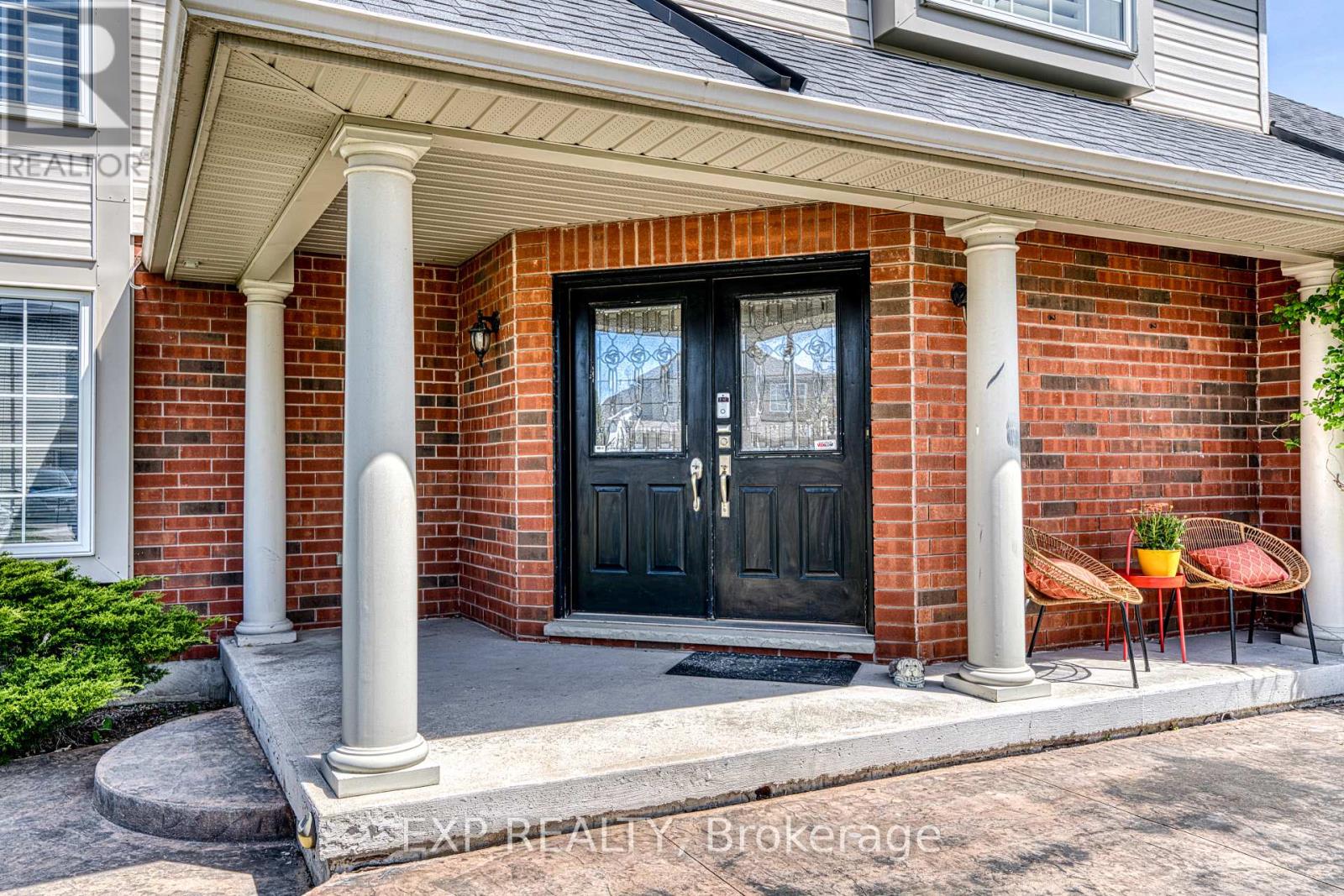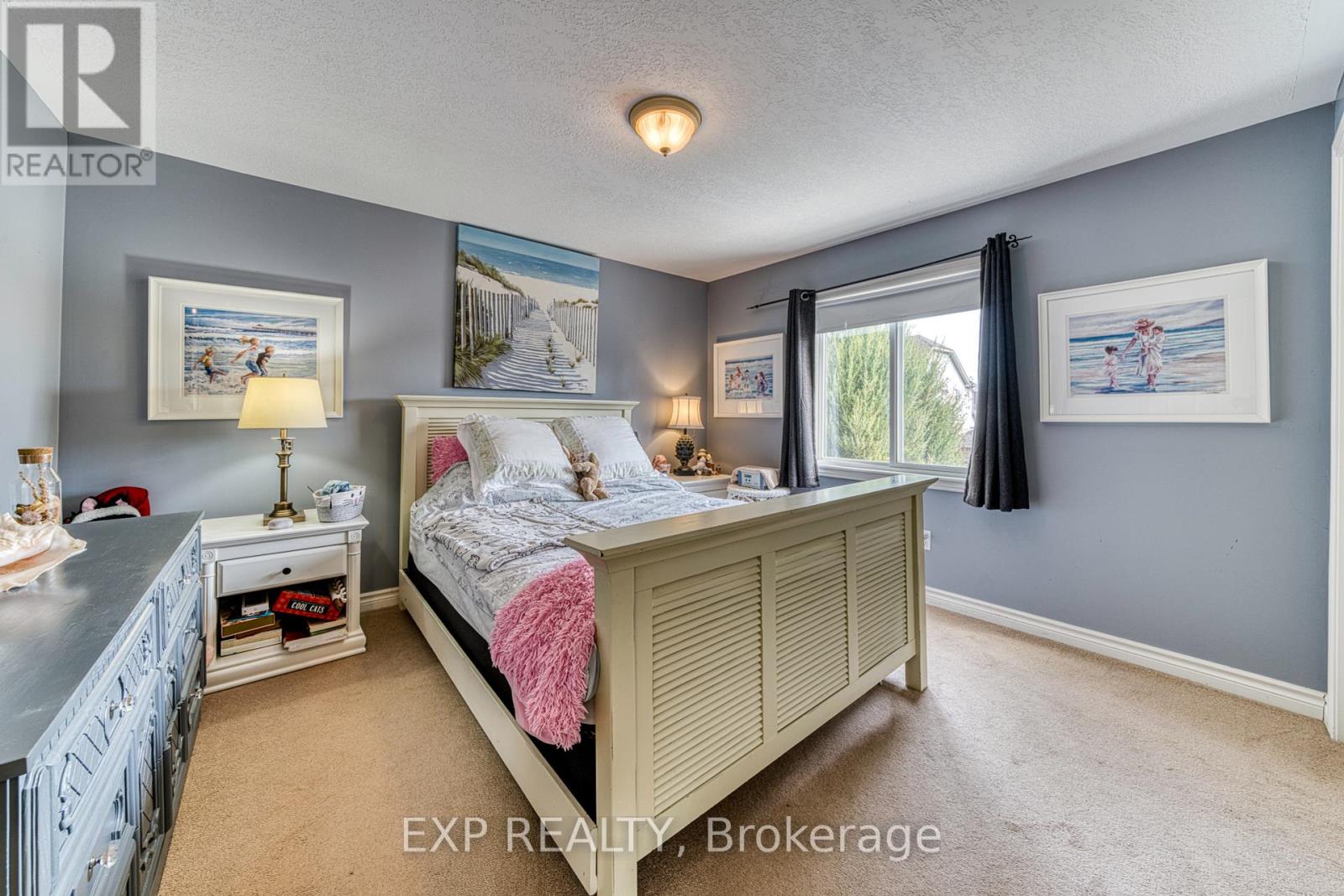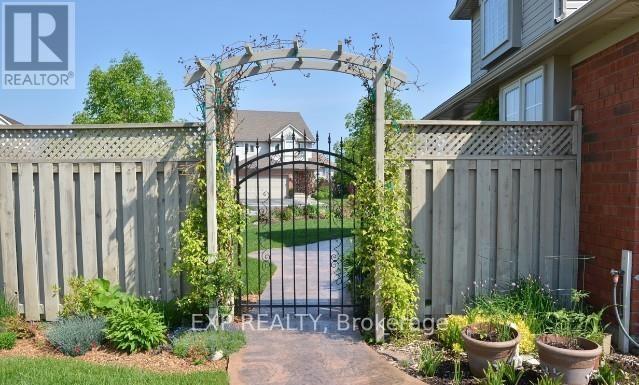59 Highlands Crescent Collingwood, Ontario L9Y 5H3
$999,000
Experience unparalleled luxury at Georgian Meadows! Situated on a prestigious corner lot, this exquisite residence combines modern sophistication with timeless charm, offering over 2,200 sq. ft. of expertly designed living space. With 3+1 spacious bedrooms and 3.5 bathrooms, this home is both functional and beautiful. As you step through the grand ceramic-tiled entryway, you'll find a bright and welcoming living area, complete with rich hardwood floors, a warm gas fireplace, and an open layout perfect for family life and entertaining. At the heart of the home, the chef's kitchen impresses with a central island, high-end stainless steel appliances, granite countertops, a gas range, and elegant ceramic flooring. Outdoors, your private backyard oasis awaits, featuring a concrete patio, composite deck, relaxing hot tub, serene waterfall pond, and a retractable awning ideal for both gatherings and peaceful retreats. Additional main floor highlights include California shutters, a convenient powder room, laundry room, and direct access to the double garage. Upper level, the primary bedroom is a true sanctuary with a walk-in closet and a refined 3-piece ensuite. Two additional generously sized bedrooms, each with ample closet space, and a beautifully finished 4-piece bath complete the upper level. The fully finished lower level expands the living space further with a bright rec room enhanced by recessed lighting, an extra bedroom with double closets, and another 3-piece bath. On one of Georgian Meadows finest lots, this home includes numerous updates, such as a 2020 roof with a transferable warranty, a 2022 furnace, 2022 hot water tank rental, smart thermostat, and stylish cabana lighting. Don't miss the chance to make this exceptional property yours! Shedule your private showing today! (id:50886)
Property Details
| MLS® Number | S9365864 |
| Property Type | Single Family |
| Community Name | Collingwood |
| Features | Irregular Lot Size |
| ParkingSpaceTotal | 4 |
Building
| BathroomTotal | 4 |
| BedroomsAboveGround | 3 |
| BedroomsBelowGround | 1 |
| BedroomsTotal | 4 |
| Appliances | Water Heater |
| BasementDevelopment | Finished |
| BasementType | N/a (finished) |
| ConstructionStyleAttachment | Detached |
| CoolingType | Central Air Conditioning |
| ExteriorFinish | Vinyl Siding, Brick |
| FireplacePresent | Yes |
| FireplaceTotal | 1 |
| FlooringType | Hardwood, Ceramic, Carpeted |
| FoundationType | Concrete |
| HalfBathTotal | 1 |
| HeatingFuel | Natural Gas |
| HeatingType | Forced Air |
| StoriesTotal | 2 |
| SizeInterior | 1999.983 - 2499.9795 Sqft |
| Type | House |
| UtilityWater | Municipal Water |
Parking
| Attached Garage |
Land
| Acreage | No |
| Sewer | Sanitary Sewer |
| SizeDepth | 109 Ft ,10 In |
| SizeFrontage | 31 Ft ,1 In |
| SizeIrregular | 31.1 X 109.9 Ft |
| SizeTotalText | 31.1 X 109.9 Ft |
Rooms
| Level | Type | Length | Width | Dimensions |
|---|---|---|---|---|
| Lower Level | Recreational, Games Room | 7.52 m | 3.38 m | 7.52 m x 3.38 m |
| Lower Level | Bedroom 4 | 3.53 m | 3 m | 3.53 m x 3 m |
| Main Level | Living Room | 3.81 m | 6.1 m | 3.81 m x 6.1 m |
| Main Level | Kitchen | 6.37 m | 3.14 m | 6.37 m x 3.14 m |
| Upper Level | Bedroom | 5.63 m | 4.2 m | 5.63 m x 4.2 m |
| Upper Level | Bedroom 2 | 3.73 m | 4.62 m | 3.73 m x 4.62 m |
| Upper Level | Bedroom 3 | 4.04 m | 5.41 m | 4.04 m x 5.41 m |
https://www.realtor.ca/real-estate/27461392/59-highlands-crescent-collingwood-collingwood
Interested?
Contact us for more information
Kim Diamond
Salesperson
4711 Yonge St 10/flr Ste B
Toronto, Ontario M2N 6K8
Chassity Cook
Salesperson
4711 Yonge St 10th Flr, 106430
Toronto, Ontario M2N 6K8













































