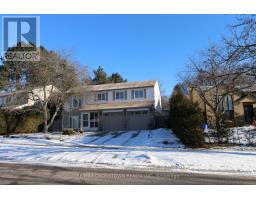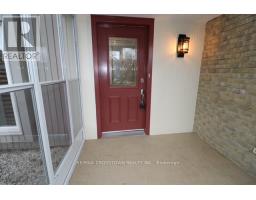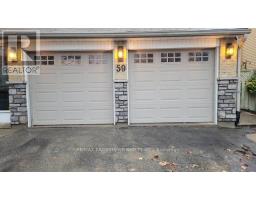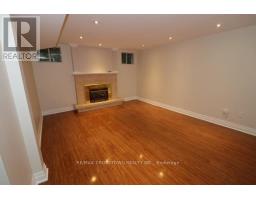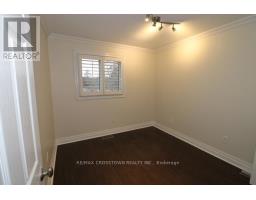59 Holland River Boulevard East Gwillimbury, Ontario L9N 1C2
$3,500 Monthly
Look no further this Raised Bungalow is located In A Quiet Court Location,Down the street from an Elementary School, Steps From Trails And Amenities! Welcome to this 3 + 2 Bedroom Raised Bungalow W/Open Concept Floor Plan,Granite Counters,Stainless Steel Appliances,Walk-Out From Kitchen To Large Patio Overlooking Huge Fenced Yard With Mature Trees,Basement Completely Finished With 2 Additional Bedrooms,Great Room And Washroom,Separate Laundry Room, 2 Car Garage & Plenty Of Space! **EXTRAS** All Built-In Appliances, Custom Window Coverings, Light Fixtures, Large Driveway And Garage Parking!Centrally Located Close To Everything To Shopping,Schools,Parks & So Much More ! (id:50886)
Property Details
| MLS® Number | N11917471 |
| Property Type | Single Family |
| Community Name | Holland Landing |
| Parking Space Total | 6 |
Building
| Bathroom Total | 2 |
| Bedrooms Above Ground | 3 |
| Bedrooms Below Ground | 2 |
| Bedrooms Total | 5 |
| Architectural Style | Raised Bungalow |
| Basement Development | Finished |
| Basement Features | Walk Out |
| Basement Type | N/a (finished) |
| Construction Style Attachment | Detached |
| Cooling Type | Central Air Conditioning |
| Exterior Finish | Brick, Vinyl Siding |
| Fireplace Present | Yes |
| Fireplace Total | 1 |
| Flooring Type | Ceramic, Laminate |
| Foundation Type | Concrete |
| Half Bath Total | 1 |
| Heating Fuel | Natural Gas |
| Heating Type | Forced Air |
| Stories Total | 1 |
| Type | House |
| Utility Water | Municipal Water |
Parking
| Attached Garage |
Land
| Acreage | No |
| Sewer | Sanitary Sewer |
| Size Depth | 171 Ft |
| Size Frontage | 65 Ft |
| Size Irregular | 65 X 171 Ft |
| Size Total Text | 65 X 171 Ft |
Rooms
| Level | Type | Length | Width | Dimensions |
|---|---|---|---|---|
| Main Level | Living Room | 4.77 m | 4.65 m | 4.77 m x 4.65 m |
| Main Level | Dining Room | 3.6 m | 3.53 m | 3.6 m x 3.53 m |
| Main Level | Kitchen | 4.42 m | 2.38 m | 4.42 m x 2.38 m |
| Main Level | Primary Bedroom | 3.89 m | 3.38 m | 3.89 m x 3.38 m |
| Main Level | Bedroom 2 | 3.43 m | 2.38 m | 3.43 m x 2.38 m |
| Main Level | Bedroom 3 | 2.99 m | 2.82 m | 2.99 m x 2.82 m |
| Ground Level | Great Room | 8.07 m | 4.77 m | 8.07 m x 4.77 m |
| Ground Level | Bedroom 4 | 2.4 m | 2.8 m | 2.4 m x 2.8 m |
| Ground Level | Office | 2 m | 3.3 m | 2 m x 3.3 m |
| Ground Level | Utility Room | 2 m | 3 m | 2 m x 3 m |
Contact Us
Contact us for more information
Alicia Marie Zanette
Broker
www.housepower.ca/
@housepower.ca/
8 Bradford St
Holland Landing, Ontario L9N 1N1
(905) 235-7114


























