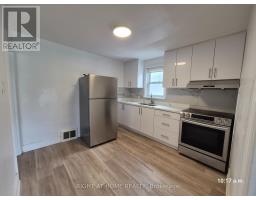59 Hollydene Road Toronto, Ontario M1L 2A7
6 Bedroom
2 Bathroom
700 - 1,100 ft2
Bungalow
Central Air Conditioning
Forced Air
$1,080,000
Welcome To This Charming Detached Bungalow Located In The Highly Desirable Clairlea-Birchmount Neighborhood! The Main Floor Offers Three Bedrooms With Updated Vinyl Flooring And A Newer Kitchen. The Home Also Features A Private, Separate Entrance To A Fully Finished Basement With In-Law Suite Potential, Complete With Three Additional Bedrooms And A Second Kitchen. Step Outside To Enjoy A Large, Private Backyard Ideal For Relaxing Or Entertaining. Nestled In A Friendly Community With Top-Rated Schools Nearby, This Home Is Perfect For Growing Families. (id:50886)
Open House
This property has open houses!
May
11
Sunday
Starts at:
2:00 pm
Ends at:4:00 pm
Property Details
| MLS® Number | E12122958 |
| Property Type | Single Family |
| Community Name | Clairlea-Birchmount |
| Features | Irregular Lot Size |
| Parking Space Total | 3 |
Building
| Bathroom Total | 2 |
| Bedrooms Above Ground | 3 |
| Bedrooms Below Ground | 3 |
| Bedrooms Total | 6 |
| Appliances | Water Meter, Dryer, Stove, Washer, Window Coverings, Refrigerator |
| Architectural Style | Bungalow |
| Basement Features | Apartment In Basement, Separate Entrance |
| Basement Type | N/a |
| Construction Style Attachment | Detached |
| Cooling Type | Central Air Conditioning |
| Exterior Finish | Brick |
| Foundation Type | Block |
| Heating Fuel | Natural Gas |
| Heating Type | Forced Air |
| Stories Total | 1 |
| Size Interior | 700 - 1,100 Ft2 |
| Type | House |
| Utility Water | Municipal Water |
Parking
| No Garage |
Land
| Acreage | No |
| Sewer | Sanitary Sewer |
| Size Depth | 110 Ft ,3 In |
| Size Frontage | 32 Ft ,10 In |
| Size Irregular | 32.9 X 110.3 Ft |
| Size Total Text | 32.9 X 110.3 Ft |
Rooms
| Level | Type | Length | Width | Dimensions |
|---|---|---|---|---|
| Basement | Bedroom | 3.8 m | 3.5 m | 3.8 m x 3.5 m |
| Basement | Bedroom 2 | 2.7 m | 2 m | 2.7 m x 2 m |
| Basement | Bedroom 3 | 2.7 m | 2.3 m | 2.7 m x 2.3 m |
| Main Level | Living Room | 3.8 m | 3.5 m | 3.8 m x 3.5 m |
| Main Level | Primary Bedroom | 4.1 m | 3 m | 4.1 m x 3 m |
| Main Level | Bedroom | 2.7 m | 2.3 m | 2.7 m x 2.3 m |
| Main Level | Bedroom | 3.3 m | 2.7 m | 3.3 m x 2.7 m |
Utilities
| Sewer | Installed |
Contact Us
Contact us for more information
Dipankar Datta
Salesperson
www.classicproperties4u.com/
Right At Home Realty
242 King Street East #1
Oshawa, Ontario L1H 1C7
242 King Street East #1
Oshawa, Ontario L1H 1C7
(905) 665-2500









