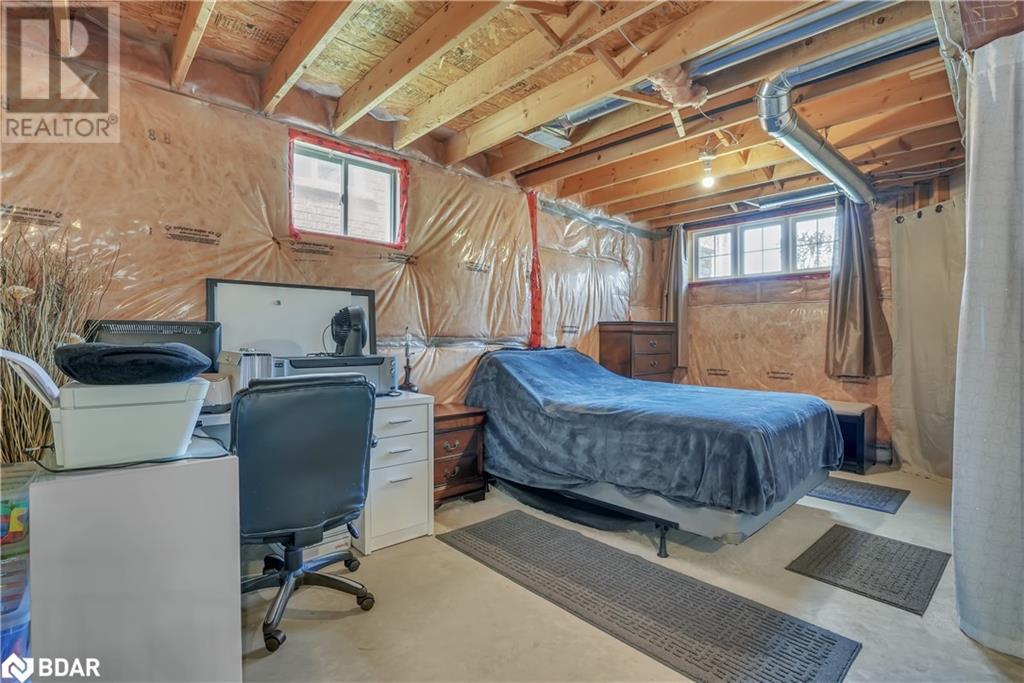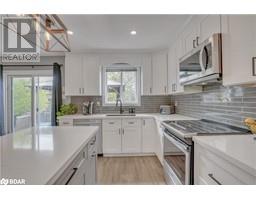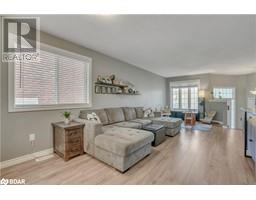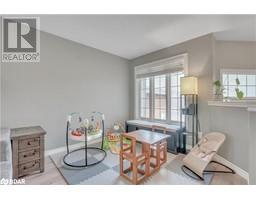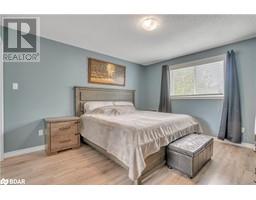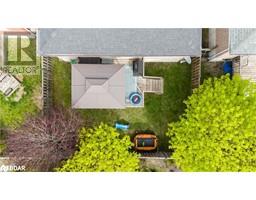59 Jagges Drive Barrie, Ontario L4N 0W8
$749,900
Charming Updated Bungalow in Prime Barrie Location! Welcome to this beautifully updated 3-bedroom, 2-bath raised bungalow, perfect for families, downsizers, or investors alike. Step inside to new stairs leading to a bright, modern white kitchen with sleek finishes, ideal for cooking and entertaining with dining area and conveniently large pantry (can be converted back into laundry). New flooring flows throughout the main level, offering a fresh and stylish feel. The spacious layout includes a comfortable living area, large primary bedroom with ensuite and walk-in closet. The unfinished basement presents an incredible opportunity to customize and expand your living space. The back deck boosts sunlight with added gazebo to enjoy. Nestled in a desirable Barrie neighbourhood, this home is close to schools, parks, shopping, and transit. A must-see property with endless potential don't miss your chance to make it yours! (id:50886)
Property Details
| MLS® Number | 40730722 |
| Property Type | Single Family |
| Amenities Near By | Park, Playground, Public Transit, Schools, Shopping, Ski Area |
| Parking Space Total | 4 |
Building
| Bathroom Total | 2 |
| Bedrooms Above Ground | 3 |
| Bedrooms Total | 3 |
| Appliances | Dishwasher, Dryer, Refrigerator, Stove, Water Softener, Washer |
| Architectural Style | Raised Bungalow |
| Basement Development | Unfinished |
| Basement Type | Full (unfinished) |
| Construction Style Attachment | Detached |
| Cooling Type | Central Air Conditioning |
| Exterior Finish | Brick |
| Heating Fuel | Natural Gas |
| Heating Type | Forced Air |
| Stories Total | 1 |
| Size Interior | 1,272 Ft2 |
| Type | House |
| Utility Water | Municipal Water |
Parking
| Attached Garage |
Land
| Acreage | No |
| Land Amenities | Park, Playground, Public Transit, Schools, Shopping, Ski Area |
| Sewer | Municipal Sewage System |
| Size Depth | 110 Ft |
| Size Frontage | 39 Ft |
| Size Total Text | Unknown |
| Zoning Description | R3 |
Rooms
| Level | Type | Length | Width | Dimensions |
|---|---|---|---|---|
| Main Level | Bedroom | 9'4'' x 9'10'' | ||
| Main Level | 4pc Bathroom | 9'5'' x 4'11'' | ||
| Main Level | Bedroom | 10'10'' x 9'10'' | ||
| Main Level | 4pc Bathroom | 4'9'' x 7'5'' | ||
| Main Level | Bedroom | 14'6'' x 12'0'' | ||
| Main Level | Dining Room | 11'1'' x 8'7'' | ||
| Main Level | Kitchen | 11'1'' x 8'1'' | ||
| Main Level | Living Room | 25'10'' x 12'7'' |
https://www.realtor.ca/real-estate/28347859/59-jagges-drive-barrie
Contact Us
Contact us for more information
Lauren Johnston
Salesperson
4145 North Service Rd #f
Burlington, Ontario L7L 6A3
1 (888) 311-1172
www.joinreal.com/


























