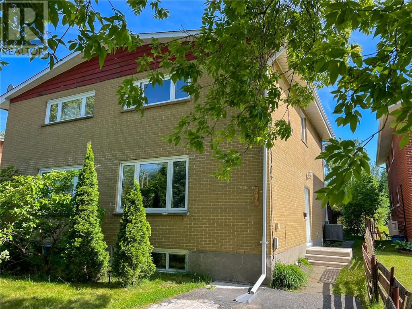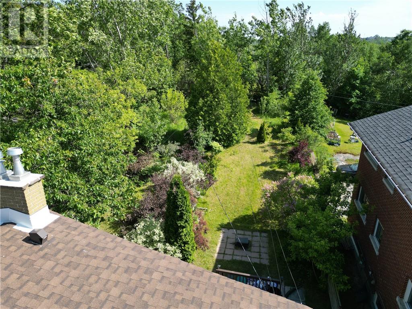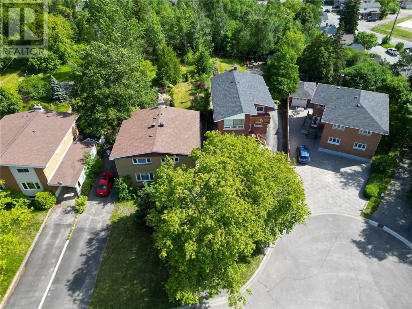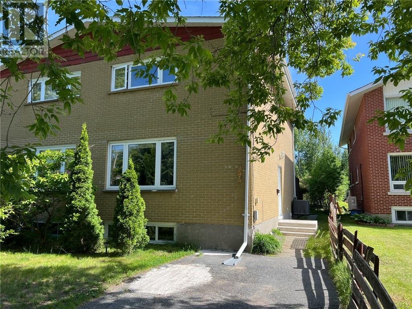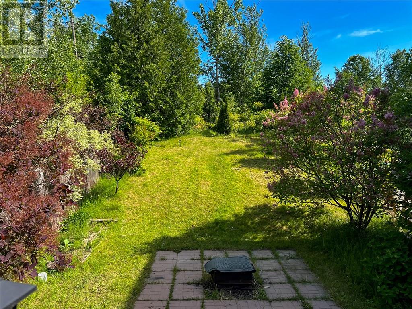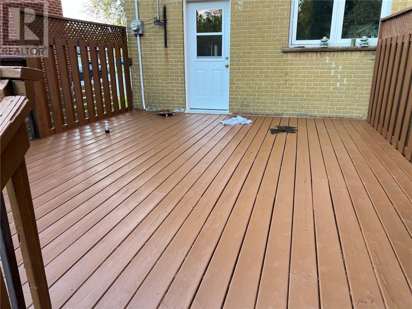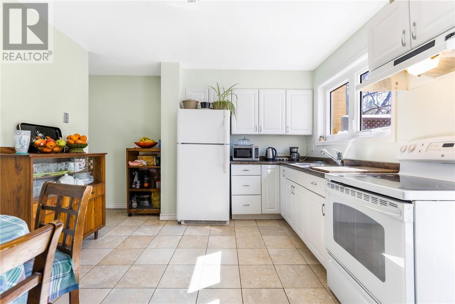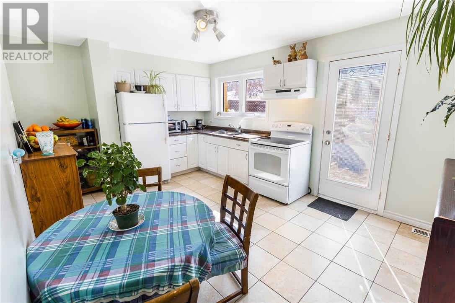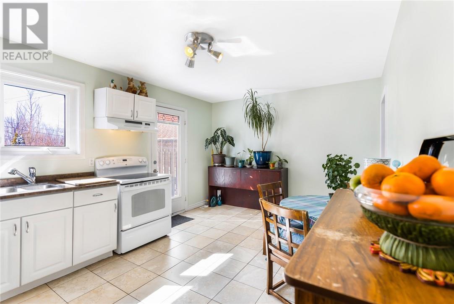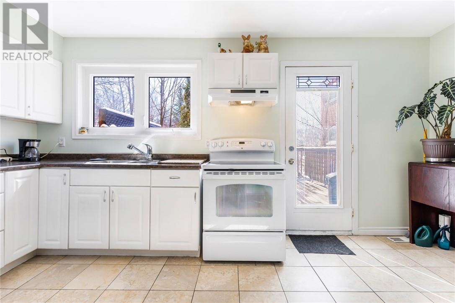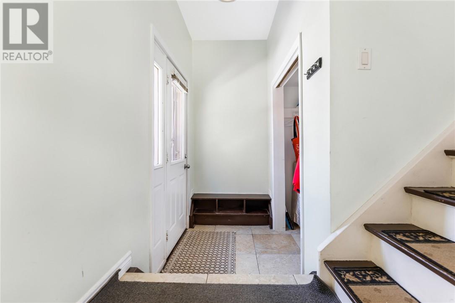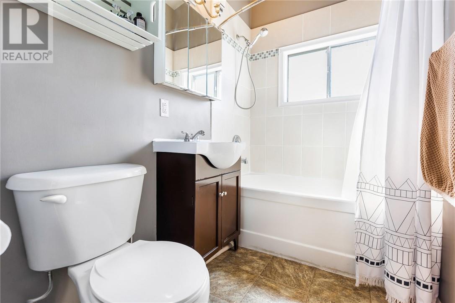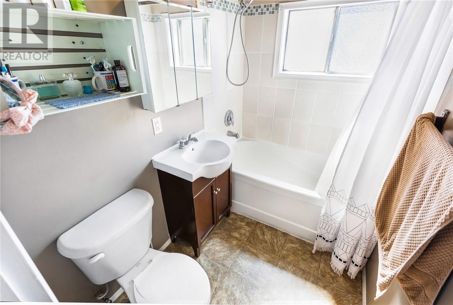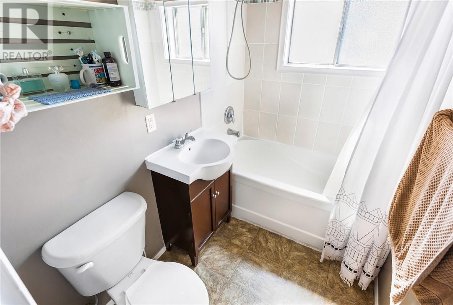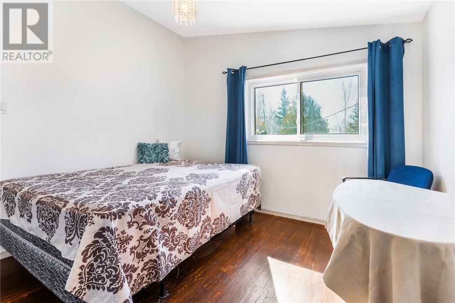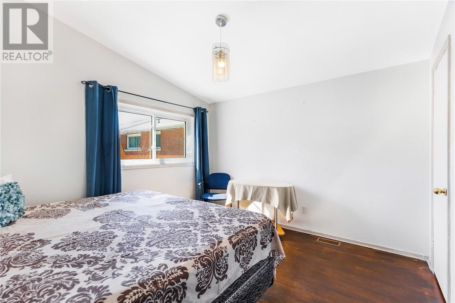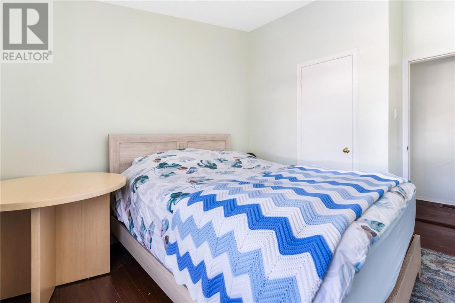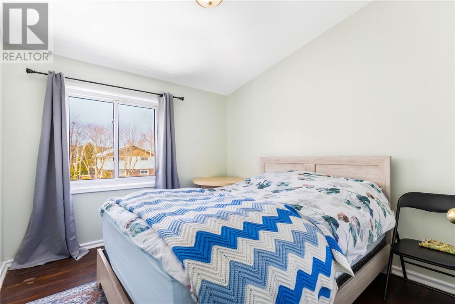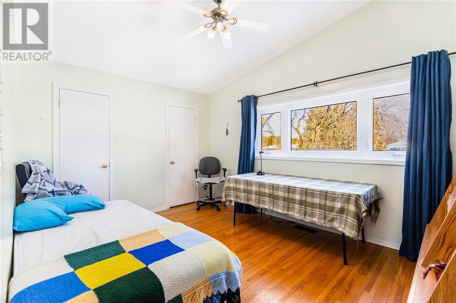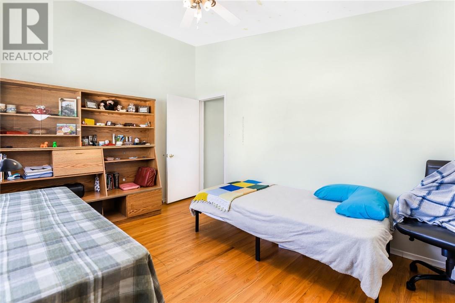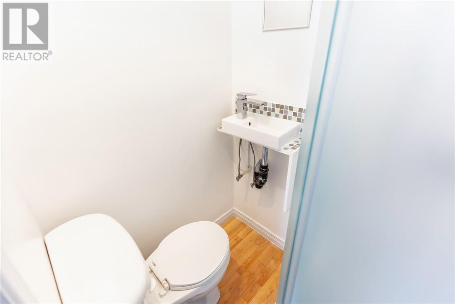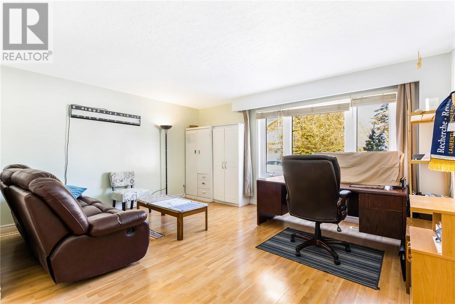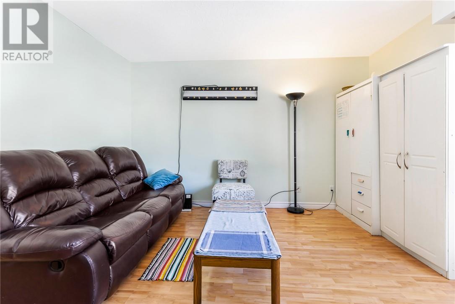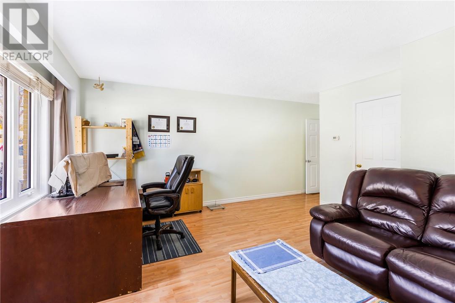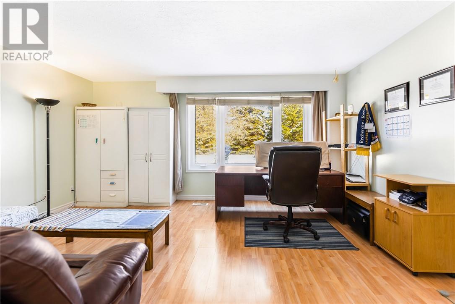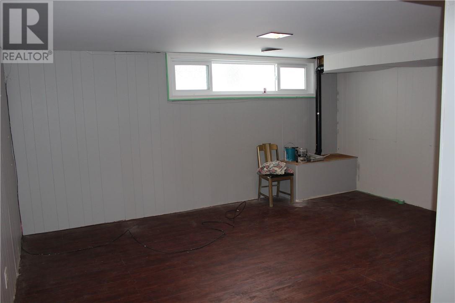59 Kelsey Avenue Sudbury, Ontario P3C 2X7
$339,900
Welcome to this extra-large semi-detached home nestled in a quiet, family-friendly neighbourhood. This bright and inviting two-storey home features 3 spacious bedrooms and 2 bathrooms, with large windows throughout that fill the space with natural light.The lower level includes an additional bedroom, offering flexibility for guests, a home office, or extra living space. Enjoy a convenient walk-out from the kitchen to a large deck overlooking a deep 211-foot lot, perfect for family gatherings and outdoor entertaining. Recent upgrades include a new side and back door (2023) and a new roof (2022), providing peace of mind for years to come. Located close to all amenities—schools, restaurants, and public transit just around the corner—this home offers both comfort and convenience. Whether you're a first-time buyer or an investor looking for a solid opportunity, this property is not to be missed! (id:50886)
Property Details
| MLS® Number | 2125293 |
| Property Type | Single Family |
| Amenities Near By | Park, Public Transit |
| Equipment Type | Air Conditioner, Furnace, Water Heater - Gas |
| Rental Equipment Type | Air Conditioner, Furnace, Water Heater - Gas |
| Road Type | Paved Road |
| Storage Type | Storage In Basement |
Building
| Bathroom Total | 2 |
| Bedrooms Total | 4 |
| Architectural Style | 2 Level |
| Basement Type | Full |
| Cooling Type | Central Air Conditioning |
| Exterior Finish | Brick, Vinyl Siding |
| Flooring Type | Hardwood, Laminate, Tile |
| Foundation Type | Block |
| Heating Type | Forced Air |
| Roof Material | Asphalt Shingle |
| Roof Style | Unknown |
| Stories Total | 2 |
| Type | House |
| Utility Water | Municipal Water |
Land
| Access Type | Year-round Access |
| Acreage | No |
| Land Amenities | Park, Public Transit |
| Sewer | Municipal Sewage System |
| Size Total Text | Under 1/2 Acre |
| Zoning Description | R2-2 |
Rooms
| Level | Type | Length | Width | Dimensions |
|---|---|---|---|---|
| Second Level | Bathroom | 7 x 5 | ||
| Second Level | Bedroom | 10'6 x 11' | ||
| Second Level | Primary Bedroom | 10' x 13'7 | ||
| Second Level | Bedroom | 12' x 9'3 | ||
| Lower Level | Bedroom | 12' x 10' | ||
| Lower Level | Family Room | 15' x 15' | ||
| Main Level | Bathroom | Measurements not available | ||
| Main Level | Living Room | 16' x 15'7 | ||
| Main Level | Kitchen | 15'11 x 10'11 |
https://www.realtor.ca/real-estate/29013912/59-kelsey-avenue-sudbury
Contact Us
Contact us for more information
Terry Ames
Salesperson
theamesteam.ca/
facebook.com/theamesteam
ca.linkedin.com/pub/terry-ames/3/378/9bb
twitter.com/theamesteam
1349 Lasalle Blvd Suite 208
Sudbury, Ontario P3A 1Z2
(705) 560-5650
(800) 601-8601
(705) 560-9492
www.remaxcrown.ca/
Jennifer Ames
Salesperson
theamesteam.ca/
facebook.com/theamesteam/
1349 Lasalle Blvd Suite 208
Sudbury, Ontario P3A 1Z2
(705) 560-5650
(800) 601-8601
(705) 560-9492
www.remaxcrown.ca/

