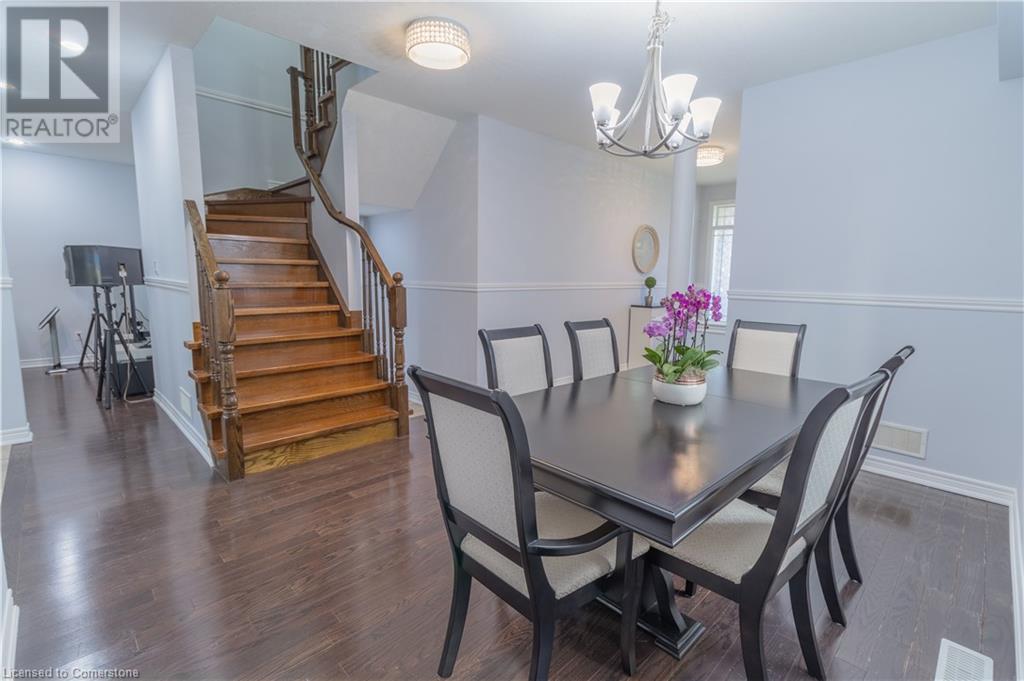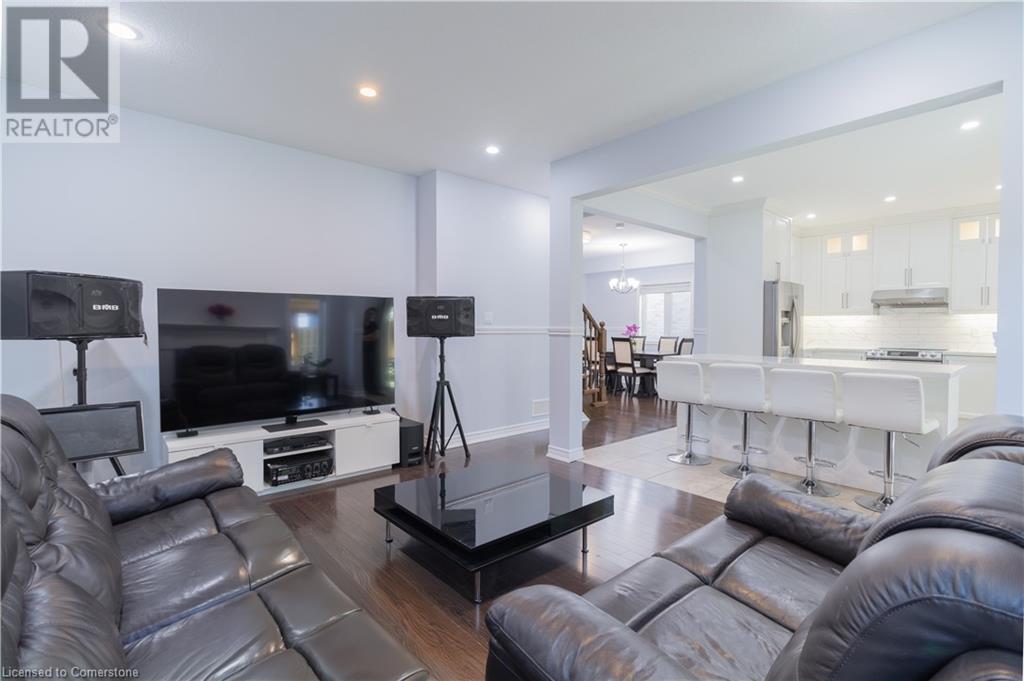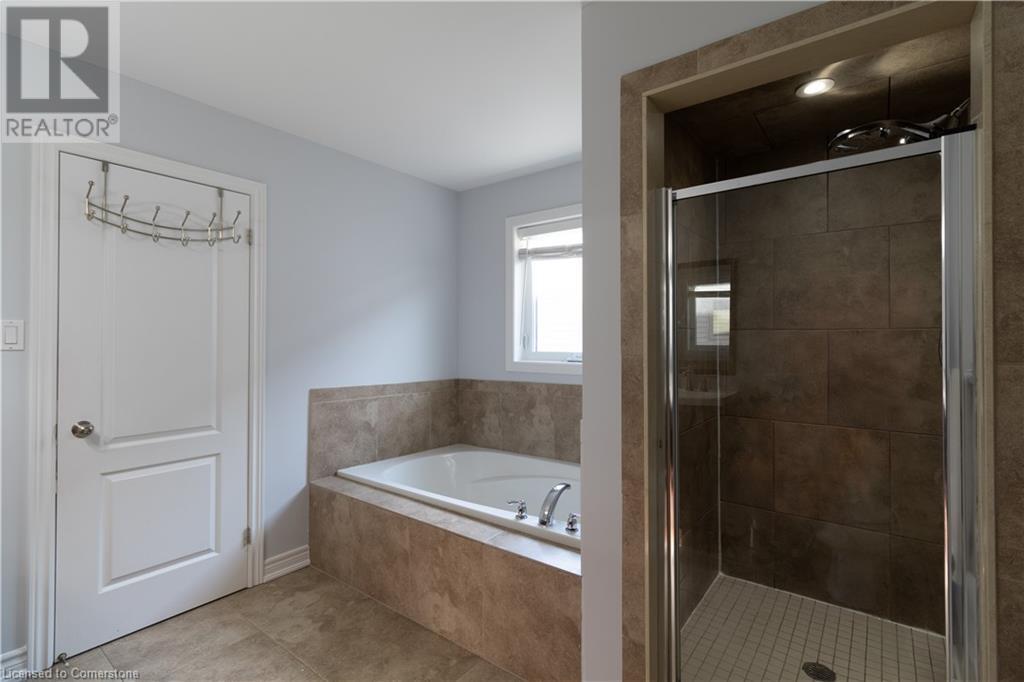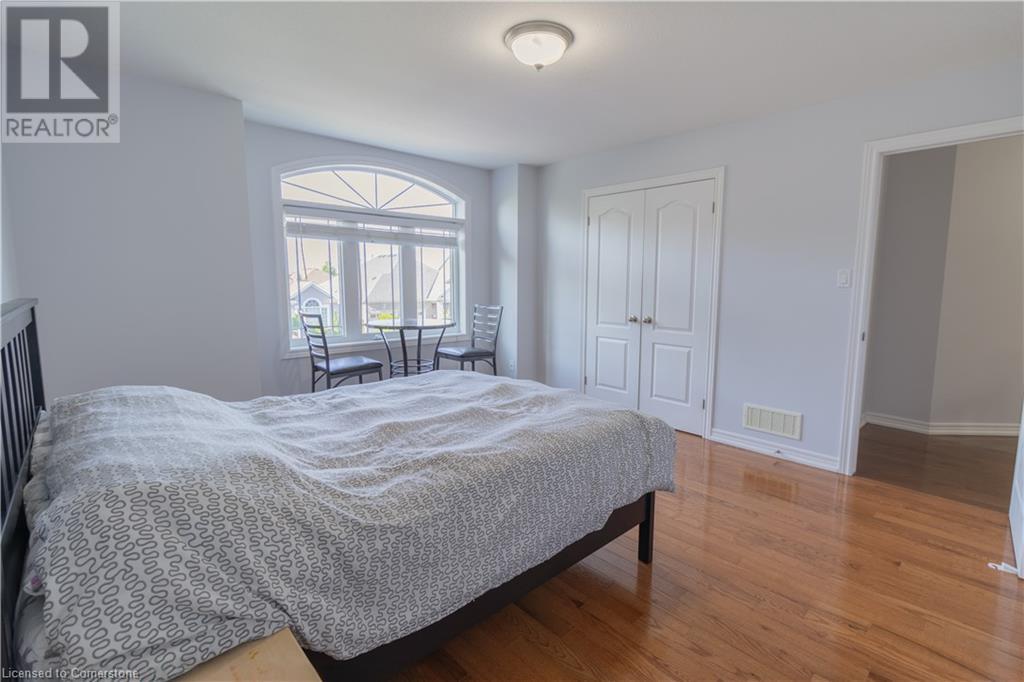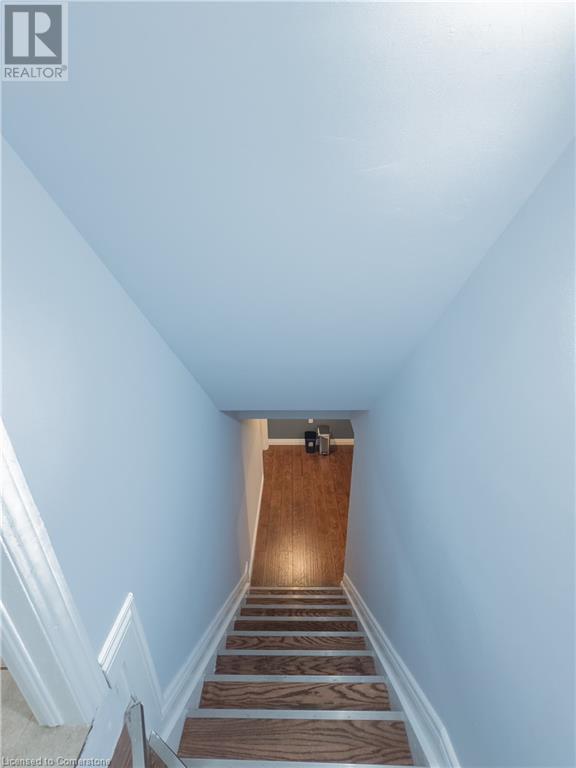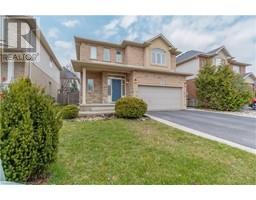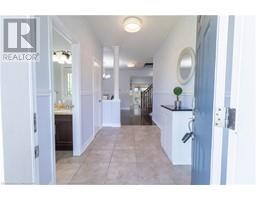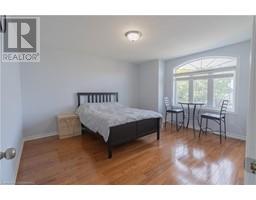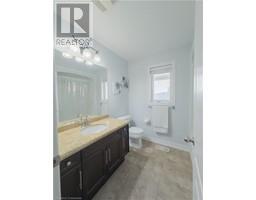59 Kopperfield Lane Mount Hope, Ontario L0R 1W0
5 Bedroom
4 Bathroom
2600 sqft
2 Level
Central Air Conditioning
Forced Air
$1,100,000
Two storey detached home nestled in the quiet and sought area of Mount Hope located minutes away from the highway. With 4 bedrooms & 4 bathrooms and a finished basement this beautiful home offers plenty of space for your family. Open concept main floor with 9 ft ceilings. The attached 1.5 car garage, driveway and backyard give you plenty of space and flexibility. Book your private showing now! (id:50886)
Property Details
| MLS® Number | 40657493 |
| Property Type | Single Family |
| AmenitiesNearBy | Airport, Park, Place Of Worship, Playground, Schools, Shopping |
| CommunityFeatures | Quiet Area |
| EquipmentType | Water Heater |
| Features | Paved Driveway, Automatic Garage Door Opener |
| ParkingSpaceTotal | 3 |
| RentalEquipmentType | Water Heater |
Building
| BathroomTotal | 4 |
| BedroomsAboveGround | 4 |
| BedroomsBelowGround | 1 |
| BedroomsTotal | 5 |
| Appliances | Dryer, Refrigerator, Stove, Washer |
| ArchitecturalStyle | 2 Level |
| BasementDevelopment | Finished |
| BasementType | Full (finished) |
| ConstructionStyleAttachment | Detached |
| CoolingType | Central Air Conditioning |
| ExteriorFinish | Brick |
| FoundationType | Unknown |
| HalfBathTotal | 2 |
| HeatingType | Forced Air |
| StoriesTotal | 2 |
| SizeInterior | 2600 Sqft |
| Type | House |
| UtilityWater | Municipal Water |
Parking
| Attached Garage |
Land
| AccessType | Highway Access, Highway Nearby |
| Acreage | No |
| LandAmenities | Airport, Park, Place Of Worship, Playground, Schools, Shopping |
| Sewer | Municipal Sewage System |
| SizeDepth | 92 Ft |
| SizeFrontage | 43 Ft |
| SizeTotalText | Under 1/2 Acre |
| ZoningDescription | R4-188 |
Rooms
| Level | Type | Length | Width | Dimensions |
|---|---|---|---|---|
| Second Level | Full Bathroom | 7'1'' x 7'0'' | ||
| Second Level | 5pc Bathroom | 9'7'' x 9'8'' | ||
| Second Level | Bedroom | 10'6'' x 10'9'' | ||
| Second Level | Bedroom | 12'6'' x 12'0'' | ||
| Second Level | Bedroom | 12'10'' x 12'6'' | ||
| Second Level | Primary Bedroom | 15'4'' x 15'0'' | ||
| Basement | 2pc Bathroom | 9'11'' x 3'10'' | ||
| Basement | Living Room | 14'6'' x 14'0'' | ||
| Basement | Bedroom | 10'2'' x 14'10'' | ||
| Basement | Laundry Room | Measurements not available | ||
| Main Level | Foyer | 12'1'' x 6'6'' | ||
| Main Level | 2pc Bathroom | 5'1'' x 5'0'' | ||
| Main Level | Dining Room | 12'2'' x 13'10'' | ||
| Main Level | Kitchen | 11'0'' x 17'2'' | ||
| Main Level | Living Room | 12'0'' x 15'6'' |
https://www.realtor.ca/real-estate/27498383/59-kopperfield-lane-mount-hope
Interested?
Contact us for more information
Phi Nguyen
Salesperson
Platinum Lion Realty Inc.
104 King Street W. #301
Dundas, Ontario L9H 0B4
104 King Street W. #301
Dundas, Ontario L9H 0B4






