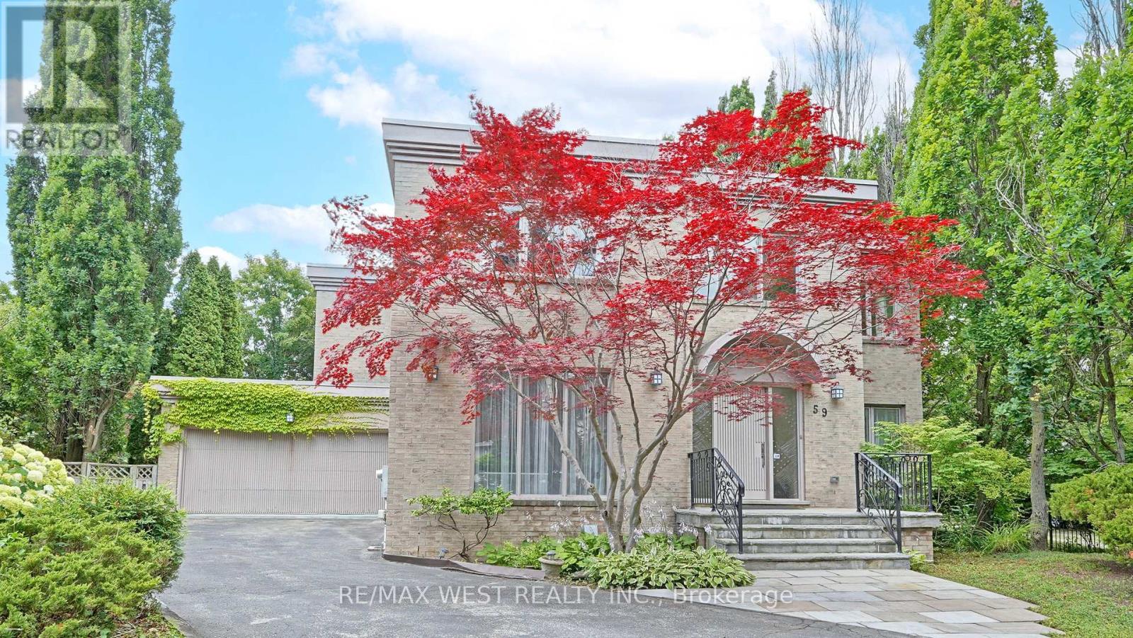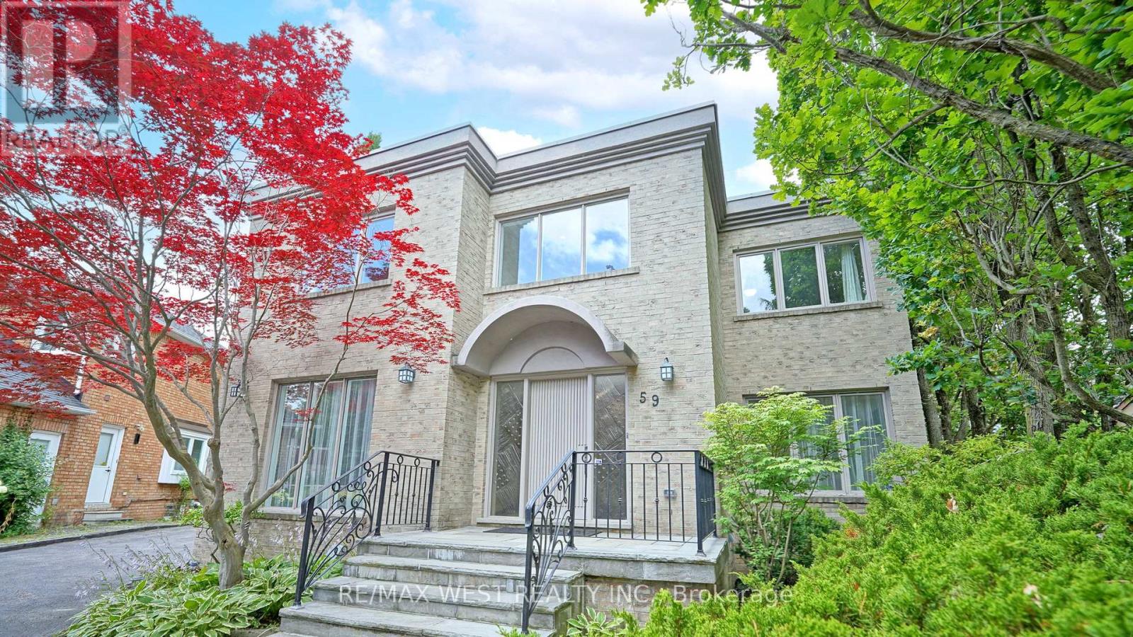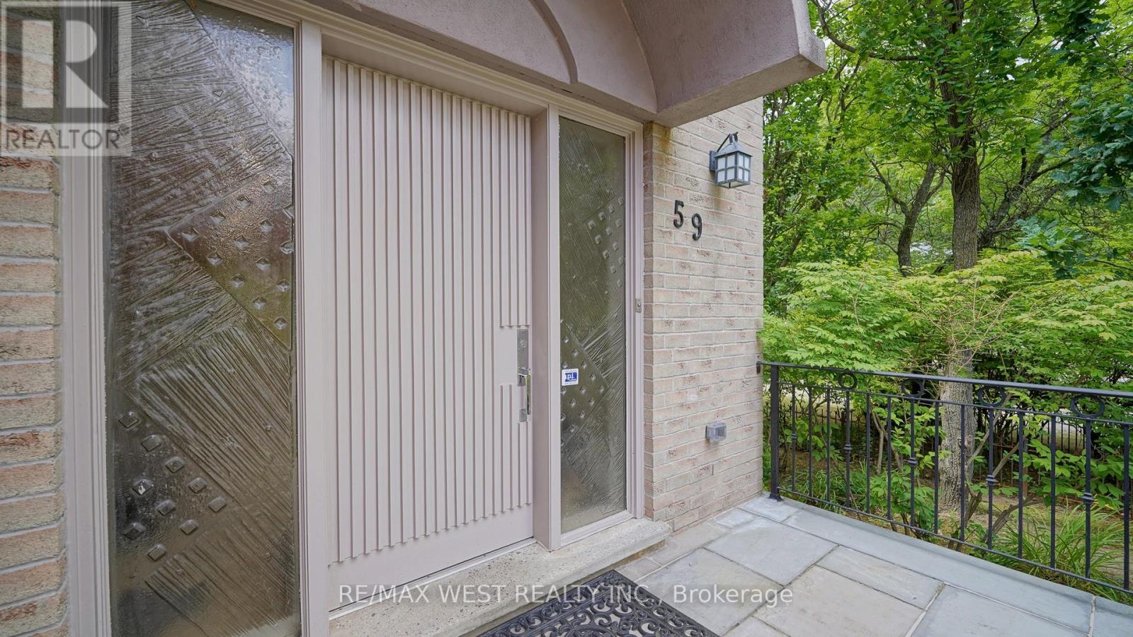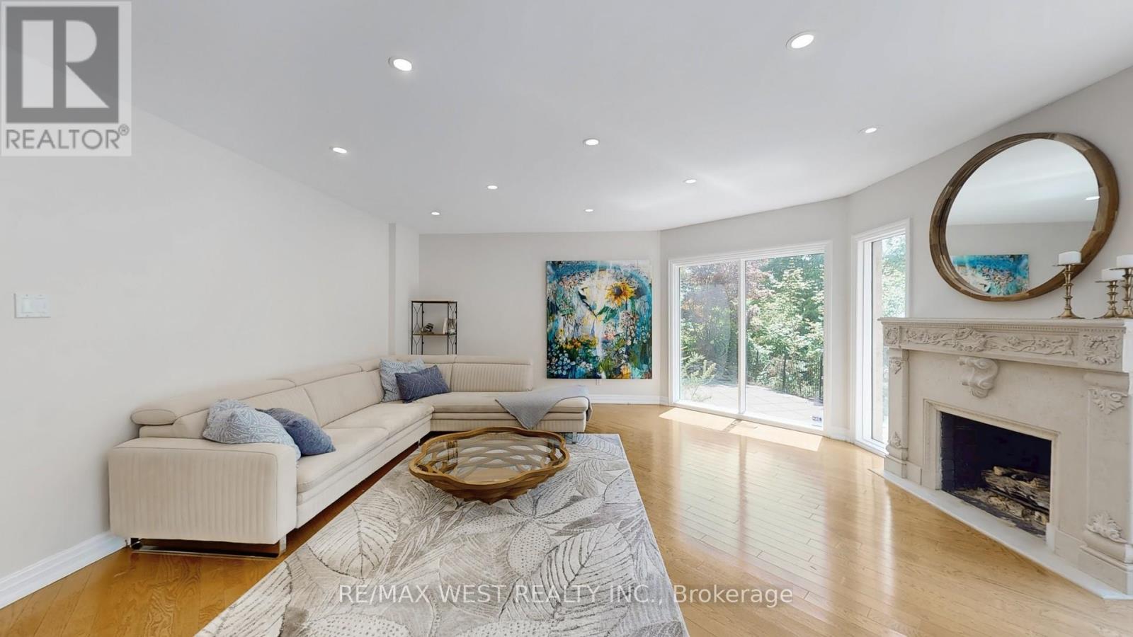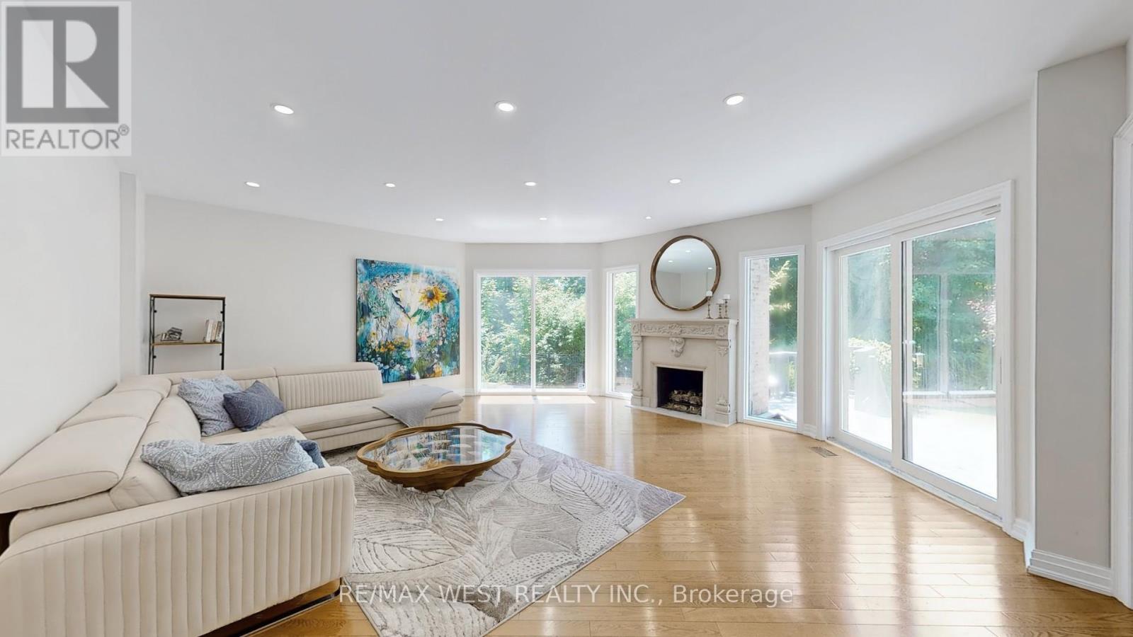59 Lambert Road Markham, Ontario L3T 7E5
$2,490,000
Luxury Living on a Rare Ravine Lot in Prestigious Thornhill!!! Experience refined elegance in this exceptional residence, nestled on an exclusive ravine lot in a quiet cul-de-sac. This one-of-a-kind property offers ultimate privacy and upscale living, featuring a spacious layout designed for comfort and style. The finished basement boasts a private sauna, hot tub, perfect for unwinding or entertaining in sophistication. Step outside to your personal oasis with a beautifully landscaped backyard and a resort-style inground pool overlooking lush ravine views. Surrounded by top-ranked schools and just minutes from premier shopping, transit, and major highways, this home blends tranquility with convenience. Whether you're upgrading your lifestyle or seeking a high-end investment, this is a rare opportunity to own a truly distinguished home in one of Thornhills most coveted neighborhoods. Be sure to check out the immersive 3D tour. Your dream home awaits!....Please check our drone video. (id:50886)
Property Details
| MLS® Number | N12302491 |
| Property Type | Single Family |
| Community Name | Thornlea |
| Amenities Near By | Park |
| Equipment Type | None |
| Features | Cul-de-sac, Irregular Lot Size, Ravine, Backs On Greenbelt, Sauna |
| Parking Space Total | 6 |
| Pool Type | Inground Pool |
| Rental Equipment Type | None |
Building
| Bathroom Total | 4 |
| Bedrooms Above Ground | 4 |
| Bedrooms Below Ground | 1 |
| Bedrooms Total | 5 |
| Amenities | Fireplace(s) |
| Appliances | Garage Door Opener Remote(s), Water Heater, Water Softener, Water Purifier, Central Vacuum, Dishwasher, Dryer, Garage Door Opener, Humidifier, Stove, Washer, Window Coverings, Refrigerator |
| Basement Development | Finished |
| Basement Type | N/a (finished) |
| Construction Style Attachment | Detached |
| Cooling Type | Central Air Conditioning |
| Exterior Finish | Brick |
| Fireplace Present | Yes |
| Fireplace Total | 2 |
| Flooring Type | Hardwood |
| Foundation Type | Concrete |
| Half Bath Total | 1 |
| Heating Fuel | Natural Gas |
| Heating Type | Forced Air |
| Stories Total | 2 |
| Size Interior | 3,500 - 5,000 Ft2 |
| Type | House |
| Utility Water | Municipal Water |
Parking
| Attached Garage | |
| Garage |
Land
| Acreage | No |
| Fence Type | Fenced Yard |
| Land Amenities | Park |
| Landscape Features | Landscaped |
| Sewer | Sanitary Sewer |
| Size Depth | 231 Ft ,7 In |
| Size Frontage | 47 Ft |
| Size Irregular | 47 X 231.6 Ft ; See Geo Warehouse |
| Size Total Text | 47 X 231.6 Ft ; See Geo Warehouse |
Rooms
| Level | Type | Length | Width | Dimensions |
|---|---|---|---|---|
| Second Level | Primary Bedroom | 6.24 m | 4.6 m | 6.24 m x 4.6 m |
| Second Level | Bedroom 2 | 5.11 m | 4.15 m | 5.11 m x 4.15 m |
| Second Level | Bedroom 3 | 4.15 m | 4.1 m | 4.15 m x 4.1 m |
| Second Level | Bedroom 4 | 4.15 m | 3.85 m | 4.15 m x 3.85 m |
| Basement | Recreational, Games Room | 6.9 m | 4.04 m | 6.9 m x 4.04 m |
| Basement | Playroom | 4.03 m | 3.1 m | 4.03 m x 3.1 m |
| Basement | Bedroom 5 | 4.06 m | 4.05 m | 4.06 m x 4.05 m |
| Ground Level | Living Room | 4.65 m | 4.25 m | 4.65 m x 4.25 m |
| Ground Level | Foyer | 10.6 m | 2.15 m | 10.6 m x 2.15 m |
| Ground Level | Dining Room | 4.7 m | 4.2 m | 4.7 m x 4.2 m |
| Ground Level | Kitchen | 7.05 m | 4.05 m | 7.05 m x 4.05 m |
| Ground Level | Eating Area | 7.05 m | 4.05 m | 7.05 m x 4.05 m |
| Ground Level | Family Room | 6.25 m | 5.3 m | 6.25 m x 5.3 m |
https://www.realtor.ca/real-estate/28643417/59-lambert-road-markham-thornlea-thornlea
Contact Us
Contact us for more information
Semion Sorovaiski
Broker
www.SemionRealEstate.com
1118 Centre Street
Thornhill, Ontario L4J 7R9
(905) 731-3948
(905) 857-1834
www.remaxwest.com/

