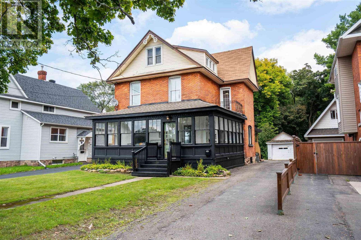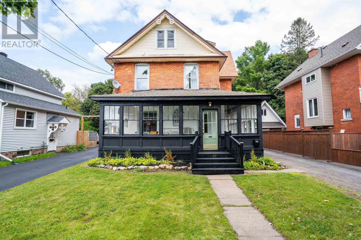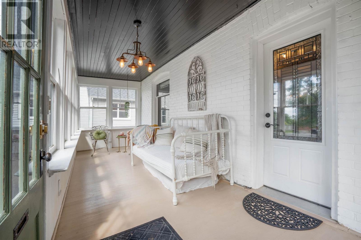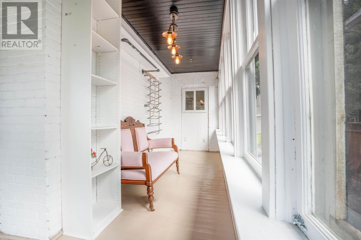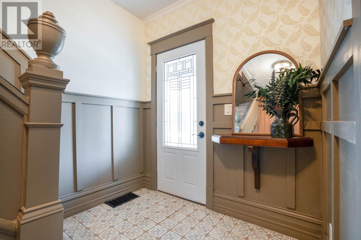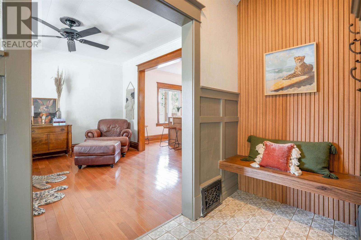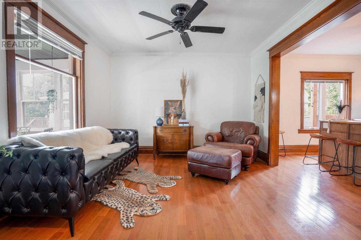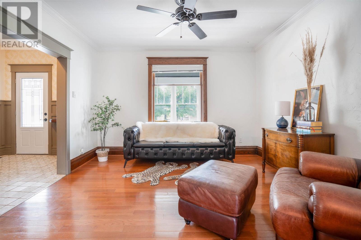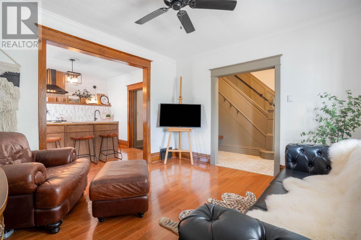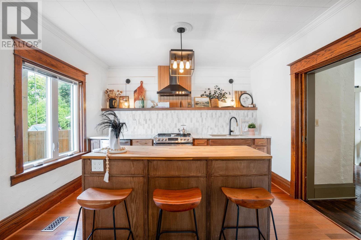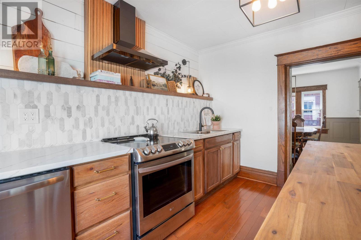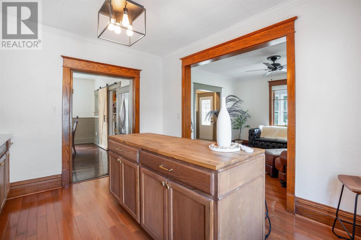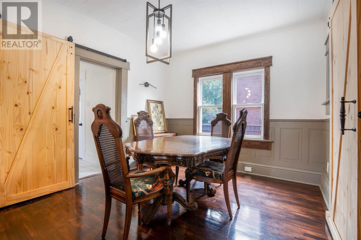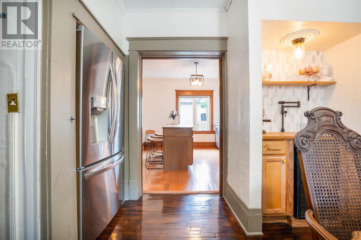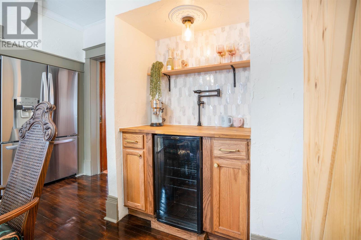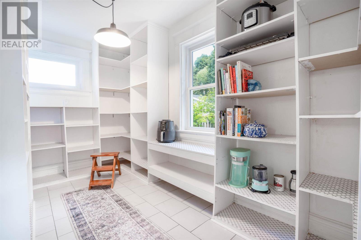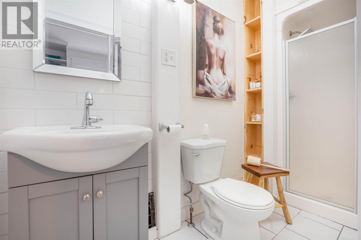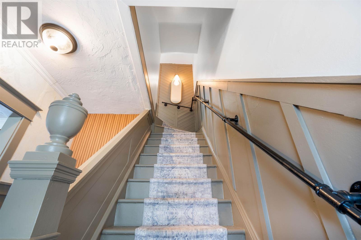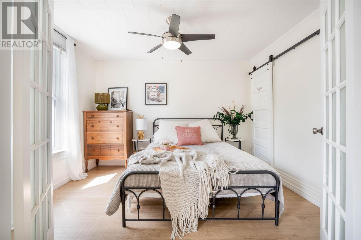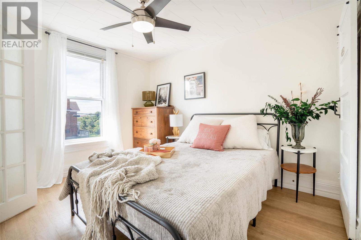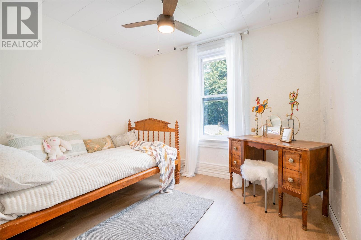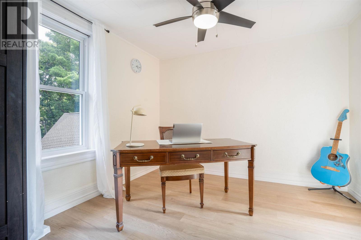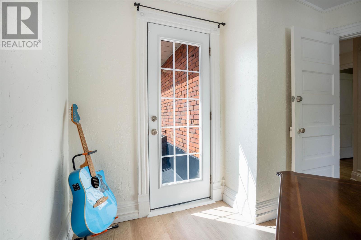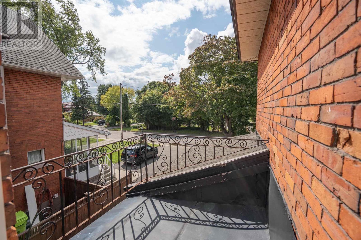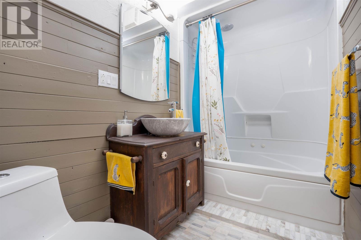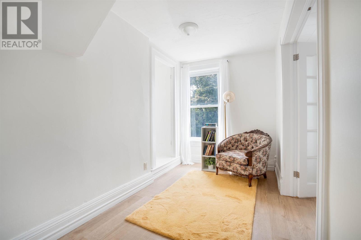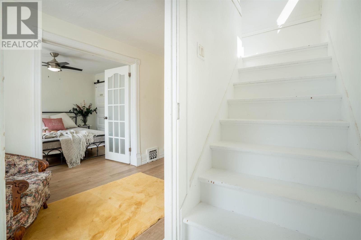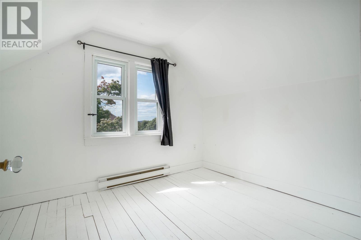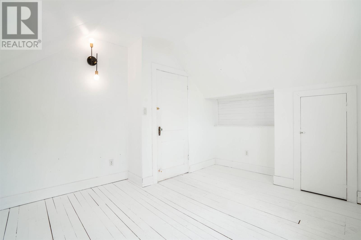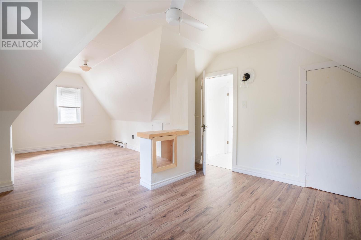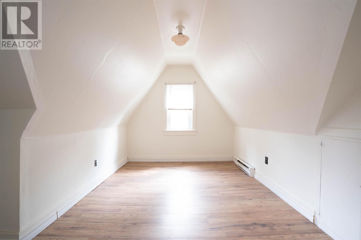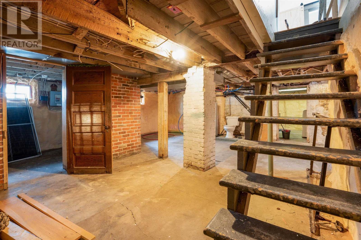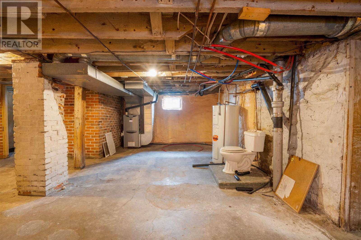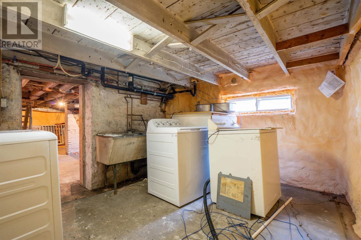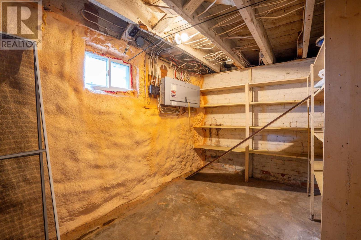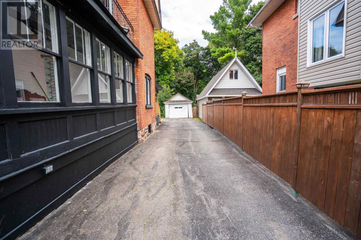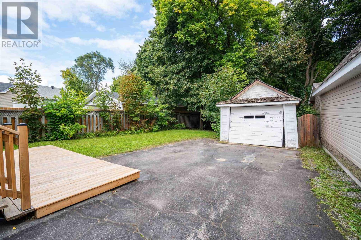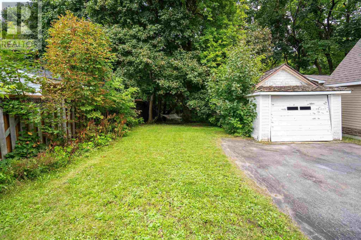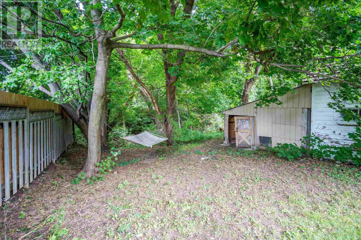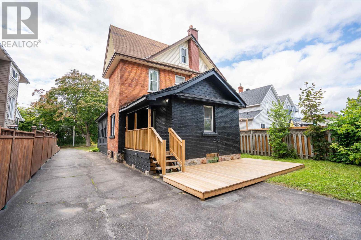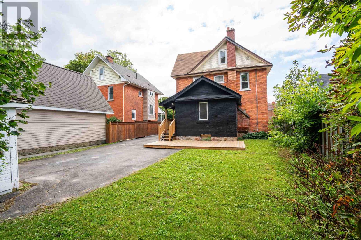59 Lansdowne Ave Sault Ste Marie, Ontario P6B 1K5
$374,900
Modern elegance meets character charm! Welcome to 59 Lansdowne Avenue, a sprawling 3 story all brick home boasting 5 bedrooms and 2 full bathrooms. Built in 1908 as FJ Davey's personal residence, this property has had plenty of updates, including a brand new kitchen, appliances, and flooring nearly throughout. This elegant home has a stunning wrap-around enclosed porch, asphalt driveway, private deck on the back of the house, all located on a ravine lot in the heart of the city! Efficiently heated with gas forced air. The photos speak for themselves, make this your new home today! Call for your private showing. (id:50886)
Property Details
| MLS® Number | SM252549 |
| Property Type | Single Family |
| Community Name | Sault Ste Marie |
| Communication Type | High Speed Internet |
| Community Features | Bus Route |
| Features | Paved Driveway |
| Structure | Deck |
Building
| Bathroom Total | 2 |
| Bedrooms Above Ground | 5 |
| Bedrooms Total | 5 |
| Appliances | Dishwasher, Stove, Refrigerator |
| Architectural Style | Character |
| Basement Development | Unfinished |
| Basement Type | Full (unfinished) |
| Constructed Date | 1908 |
| Construction Style Attachment | Detached |
| Exterior Finish | Brick |
| Flooring Type | Hardwood |
| Foundation Type | Stone |
| Heating Fuel | Natural Gas |
| Heating Type | Forced Air |
| Size Interior | 1,801 Ft2 |
| Utility Water | Municipal Water |
Parking
| Garage |
Land
| Access Type | Road Access |
| Acreage | No |
| Sewer | Sanitary Sewer |
| Size Depth | 196 Ft |
| Size Frontage | 40.0000 |
| Size Irregular | 0.5 |
| Size Total | 0.5 Ac|under 1/2 Acre |
| Size Total Text | 0.5 Ac|under 1/2 Acre |
Rooms
| Level | Type | Length | Width | Dimensions |
|---|---|---|---|---|
| Second Level | Primary Bedroom | 11'5x10' | ||
| Second Level | Bonus Room | 11'6x6'3 | ||
| Second Level | Bedroom | 10'6x10'3 | ||
| Second Level | Bedroom | 9'8x8'6 | ||
| Third Level | Bedroom | 10'6x10'4 | ||
| Third Level | Bedroom | 21'5x11'1 | ||
| Basement | Utility Room | 24'6x11' | ||
| Basement | Storage | 11x6'5 | ||
| Basement | Laundry Room | 11'5x10'4 | ||
| Main Level | Porch | 25'8x7'2 | ||
| Main Level | Foyer | 11'x7'1 | ||
| Main Level | Living Room | 11'9x12'6 | ||
| Main Level | Kitchen | 12'1x11'9 | ||
| Main Level | Dining Room | 13'1x10'2 | ||
| Main Level | Pantry | 13'1x7'2 |
Utilities
| Cable | Available |
| Electricity | Available |
| Natural Gas | Available |
| Telephone | Available |
https://www.realtor.ca/real-estate/28838262/59-lansdowne-ave-sault-ste-marie-sault-ste-marie
Contact Us
Contact us for more information
Gary Trembinski
Broker
choicerealty.c21.ca/
121 Brock St.
Sault Ste. Marie, Ontario P6A 3B6
(705) 942-2100
(705) 942-9892
choicerealty.c21.ca/

