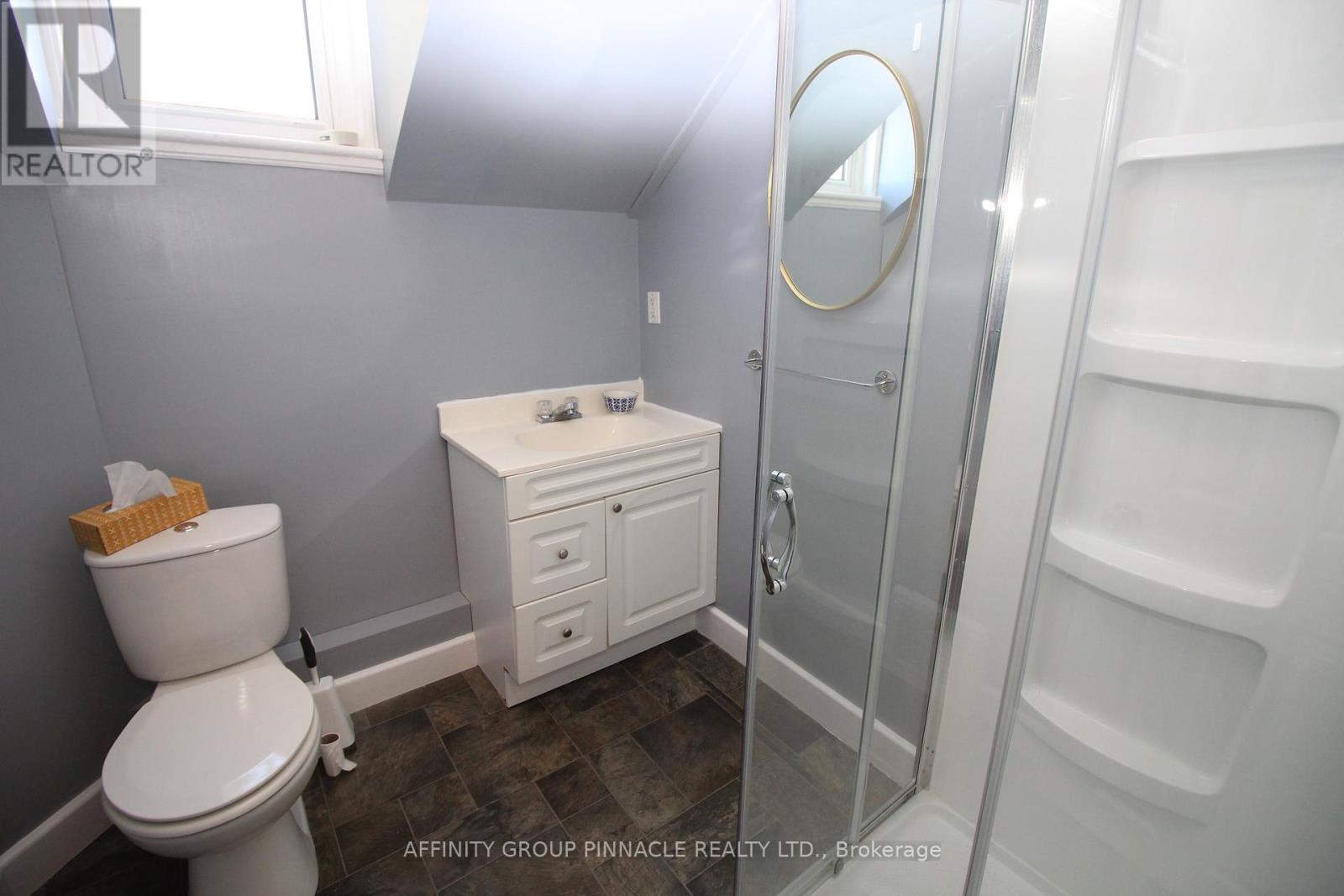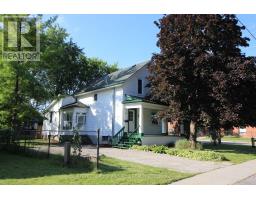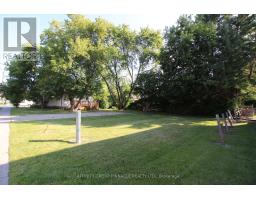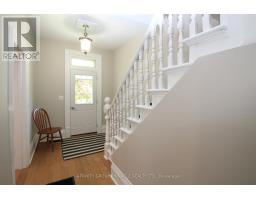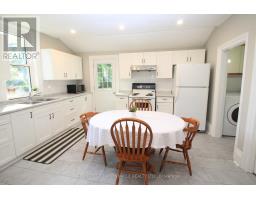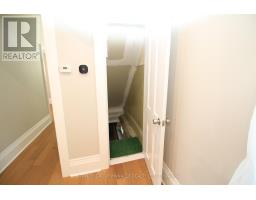59 Melbourne Street W Kawartha Lakes (Lindsay), Ontario K9V 2S9
$589,900
Immaculate one and half storey 3 bedroom 2 bathroom home on a huge lot. There is potential to sever a lot or build an additional residential unit (ARU) This property has 2 driveways. The feasibility study has been completed. Enjoy the large living and dining room area, spacious kitchen with walk out to the rear deck, main floor bathroom and laundry. The second floor has an additional bathroom and 3 bedrooms. The front covered porch is a great way to relax at the end of the day or enjoy your morning coffee. Numerous upgrades and improvements including, windows, potlights, kitchen, flooring, paint and a newer furnace make this lovely home move in ready and worry free. Close to downtown, grocery stores and schools. (id:50886)
Property Details
| MLS® Number | X9271396 |
| Property Type | Single Family |
| Community Name | Lindsay |
| ParkingSpaceTotal | 4 |
Building
| BathroomTotal | 2 |
| BedroomsAboveGround | 3 |
| BedroomsTotal | 3 |
| Appliances | Dryer, Microwave, Refrigerator, Stove, Washer, Window Coverings |
| BasementDevelopment | Unfinished |
| BasementType | Full (unfinished) |
| ConstructionStyleAttachment | Detached |
| ExteriorFinish | Aluminum Siding |
| FoundationType | Stone |
| HeatingFuel | Natural Gas |
| HeatingType | Forced Air |
| StoriesTotal | 2 |
| Type | House |
| UtilityWater | Municipal Water |
Land
| Acreage | No |
| Sewer | Sanitary Sewer |
| SizeDepth | 140 Ft ,10 In |
| SizeFrontage | 43 Ft ,11 In |
| SizeIrregular | 43.93 X 140.85 Ft |
| SizeTotalText | 43.93 X 140.85 Ft|under 1/2 Acre |
| ZoningDescription | R2 |
Rooms
| Level | Type | Length | Width | Dimensions |
|---|---|---|---|---|
| Second Level | Primary Bedroom | 5.18 m | 3.5 m | 5.18 m x 3.5 m |
| Second Level | Bedroom 2 | 3.44 m | 3.32 m | 3.44 m x 3.32 m |
| Second Level | Bedroom 3 | 3.29 m | 2.77 m | 3.29 m x 2.77 m |
| Main Level | Living Room | 4.02 m | 3.87 m | 4.02 m x 3.87 m |
| Main Level | Dining Room | 6.27 m | 3.74 m | 6.27 m x 3.74 m |
| Main Level | Kitchen | 4.23 m | 3.71 m | 4.23 m x 3.71 m |
https://www.realtor.ca/real-estate/27337047/59-melbourne-street-w-kawartha-lakes-lindsay-lindsay
Interested?
Contact us for more information
Robert Martin Boomsma
Salesperson
273 Kent St.w Unit B
Lindsay, Ontario K9V 2Z8
































